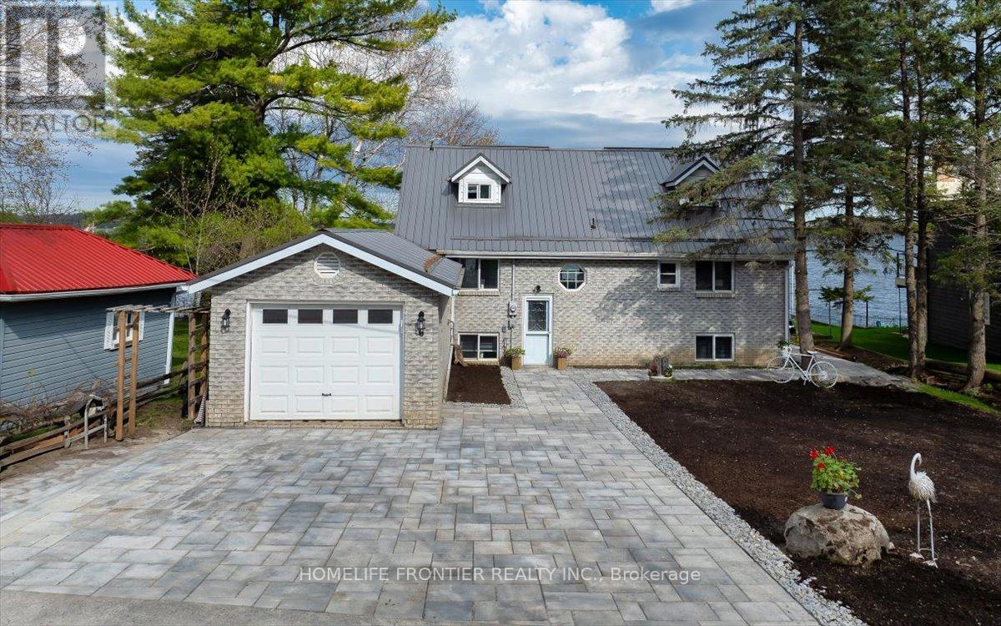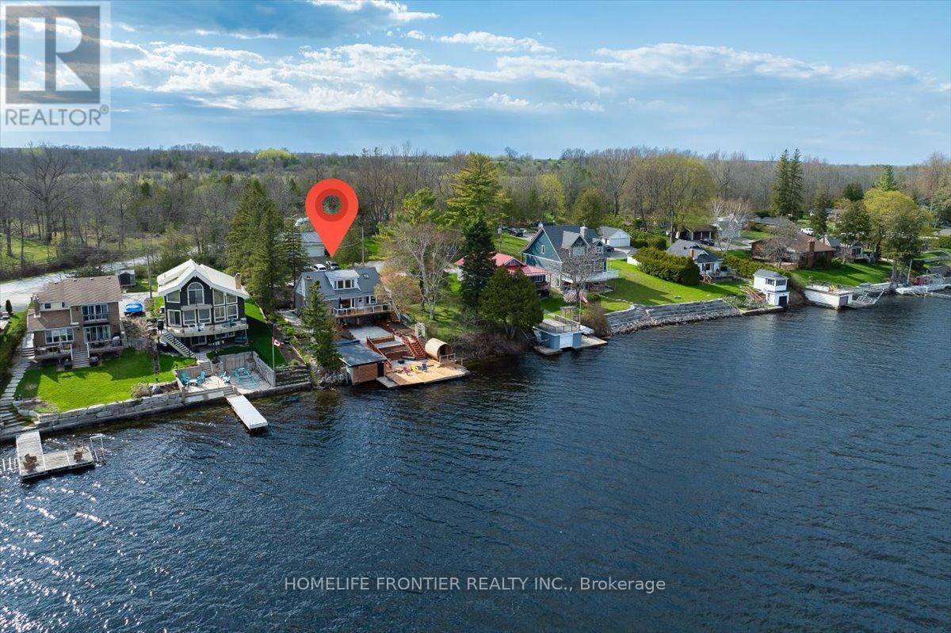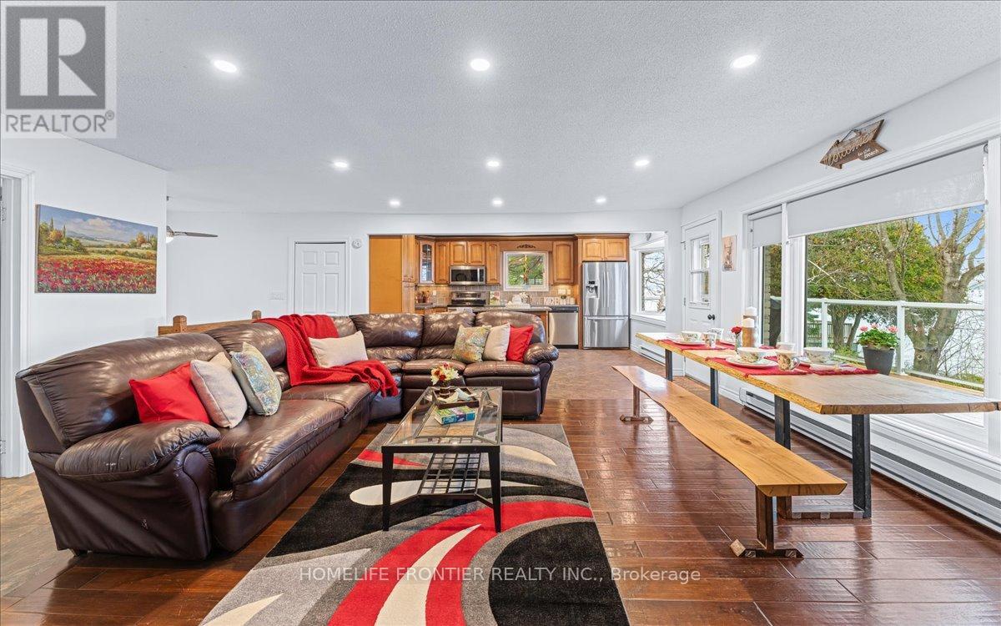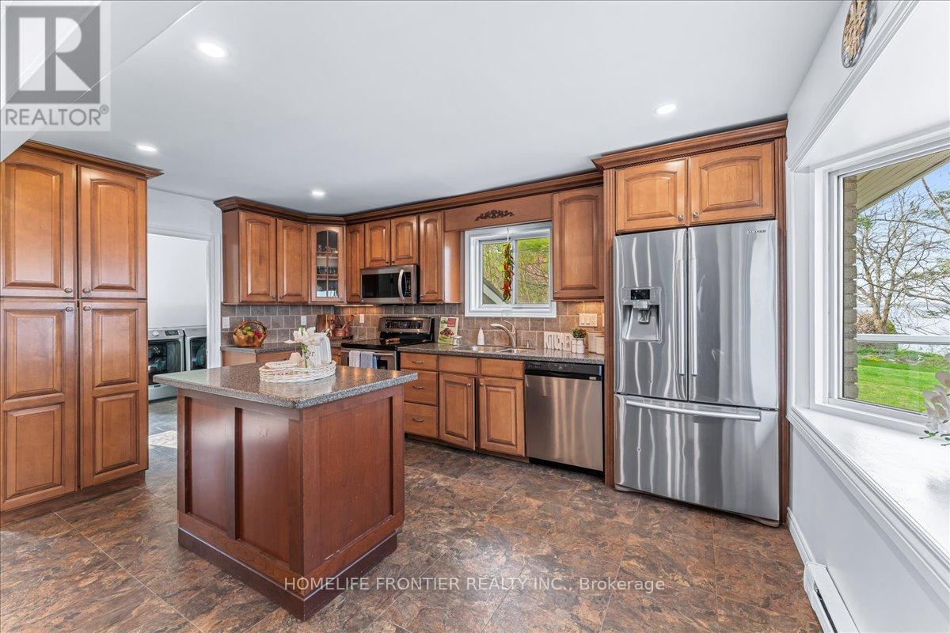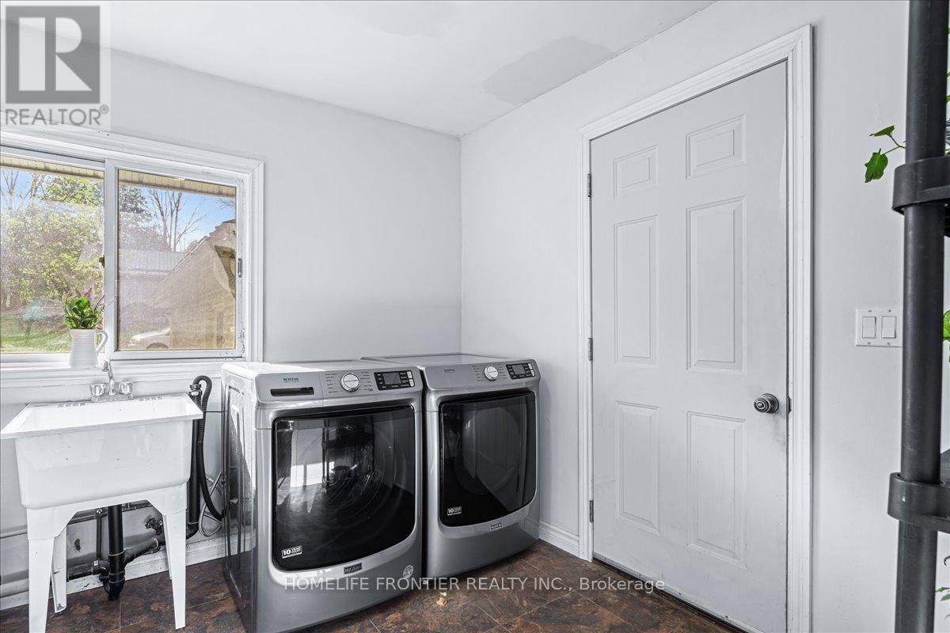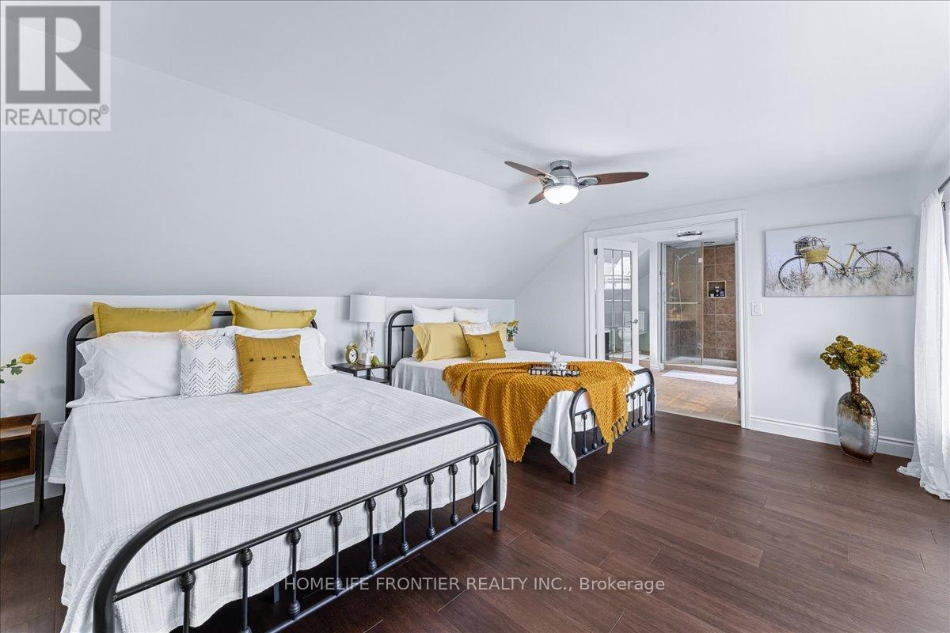6 Lakeview Park Road Kawartha Lakes, Ontario K0M 1G0
$1,449,000
Enjoy Heavenly South-Facing Views Overlooking Sturgeon Lake From The Huge Bedroom, Living & Kitchen Windows Of This Magnificent Lakefront Property. Equipped With A Newly Built Sauna, Renovated Wet Slip Boathouse For Your Storage Needs & A Sprawling Deck, This 4 Season Home With A Seaweed-Free Clear Bottom Waterfront Is Ideal For Water Sports, Fishing, Swimming, Boating, And Entertaining, Making For The Perfect Cottage Retreat Or Full-Time Home. Huge Dock Provides An Excellent Space For Entertaining Or Relaxing With Impeccable Lake Views. Take Advantage Of Two Nearby Golf Courses, Access To Snowmobile And ATV Trails & Boating Miles Along The Trent Severn Waterway With Easy AccessTo Lindsay, Fenelon & Bobcaygeon. This Spacious Home Boasts A Newly Renovated 3pc Bathroom, Quartz Countertop Kitchen With Center Island, Open Concept Living/Dining With Wood-Fire Stove, Large Primary Bedroom With 5pc Ensuite Bathroom & 3 Lower-Level Bedrooms, One Of Which Features A Fireplace. **** EXTRAS **** Utility Ramp, Veggie Garden, Boathouse, Sauna, Indoor Storage Room, Water Filtration System. Dual Heating: Baseboard & Heat Pump, Dog bathroom, Underdeck ceiling & drainage, Irrigation system. 225K recent upgrades & landscaping. (id:24801)
Property Details
| MLS® Number | X9750305 |
| Property Type | Single Family |
| Community Name | Cameron |
| ParkingSpaceTotal | 7 |
| Structure | Boathouse |
| ViewType | Direct Water View |
| WaterFrontType | Waterfront |
Building
| BathroomTotal | 3 |
| BedroomsAboveGround | 1 |
| BedroomsBelowGround | 3 |
| BedroomsTotal | 4 |
| Appliances | Dishwasher, Dryer, Microwave, Refrigerator, Stove, Washer |
| BasementDevelopment | Finished |
| BasementFeatures | Walk Out |
| BasementType | N/a (finished) |
| ConstructionStyleAttachment | Detached |
| ExteriorFinish | Brick |
| FireplacePresent | Yes |
| FlooringType | Ceramic |
| FoundationType | Concrete |
| HeatingFuel | Electric |
| HeatingType | Baseboard Heaters |
| StoriesTotal | 2 |
| SizeInterior | 1499.9875 - 1999.983 Sqft |
| Type | House |
Parking
| Attached Garage |
Land
| AccessType | Year-round Access, Private Docking |
| Acreage | No |
| Sewer | Holding Tank |
| SizeDepth | 112 Ft |
| SizeFrontage | 50 Ft |
| SizeIrregular | 50 X 112 Ft |
| SizeTotalText | 50 X 112 Ft |
Rooms
| Level | Type | Length | Width | Dimensions |
|---|---|---|---|---|
| Second Level | Primary Bedroom | 6.09 m | 4.03 m | 6.09 m x 4.03 m |
| Second Level | Bathroom | 3.96 m | 3.43 m | 3.96 m x 3.43 m |
| Basement | Bedroom 4 | 3.3 m | 2.9 m | 3.3 m x 2.9 m |
| Basement | Bathroom | 2.49 m | 2.44 m | 2.49 m x 2.44 m |
| Basement | Bedroom 2 | 5.3 m | 4.6 m | 5.3 m x 4.6 m |
| Basement | Bedroom 3 | 4.3 m | 3.07 m | 4.3 m x 3.07 m |
| Main Level | Living Room | 7.2 m | 5.8 m | 7.2 m x 5.8 m |
| Main Level | Dining Room | 7.2 m | 5.8 m | 7.2 m x 5.8 m |
| Main Level | Kitchen | 4.8 m | 3.6 m | 4.8 m x 3.6 m |
| Main Level | Bathroom | 2.59 m | 1.83 m | 2.59 m x 1.83 m |
| Main Level | Laundry Room | 2.9 m | 2.2 m | 2.9 m x 2.2 m |
| Main Level | Media | 3.63 m | 2.86 m | 3.63 m x 2.86 m |
https://www.realtor.ca/real-estate/27592011/6-lakeview-park-road-kawartha-lakes-cameron-cameron
Interested?
Contact us for more information
Lilia Isac
Salesperson
7620 Yonge Street Unit 400
Thornhill, Ontario L4J 1V9



