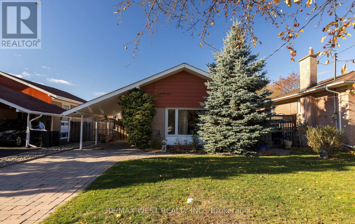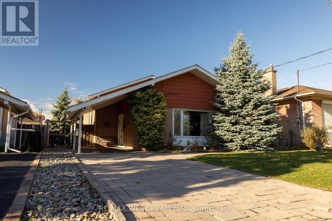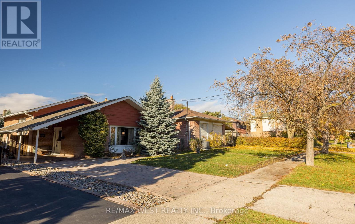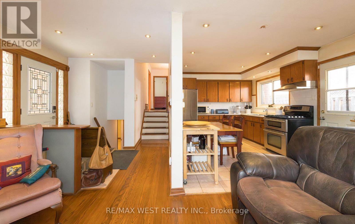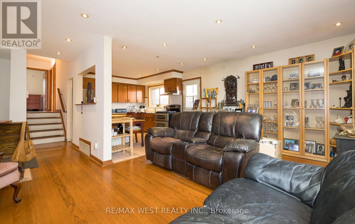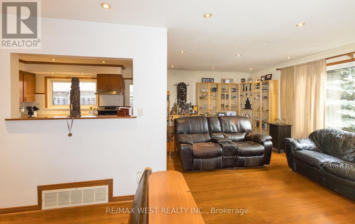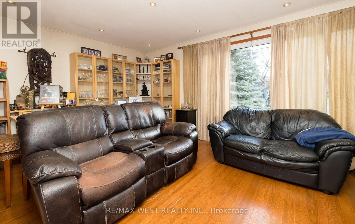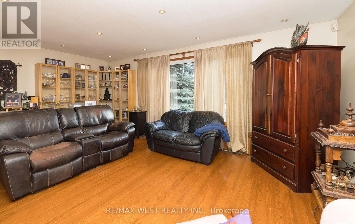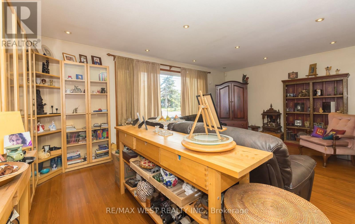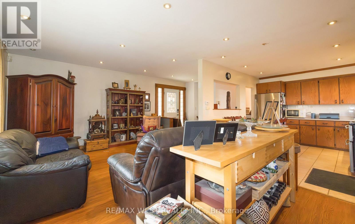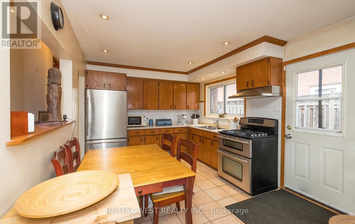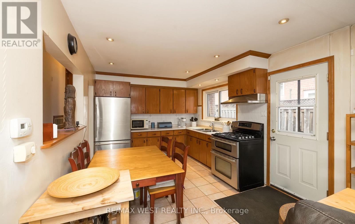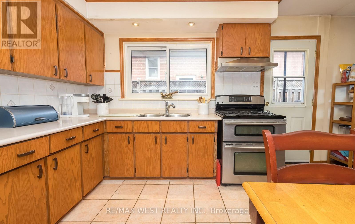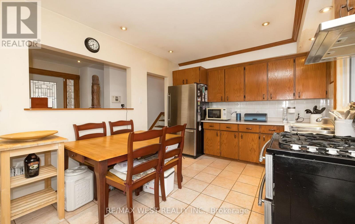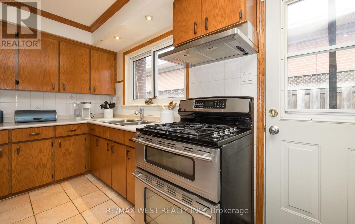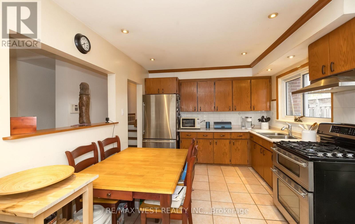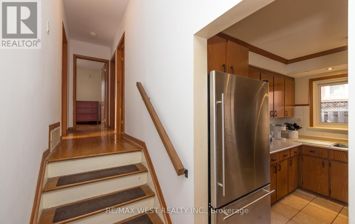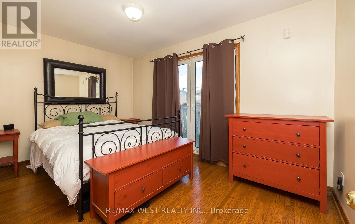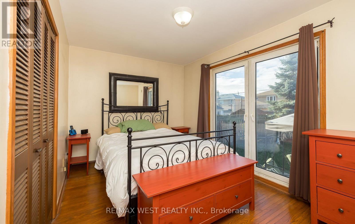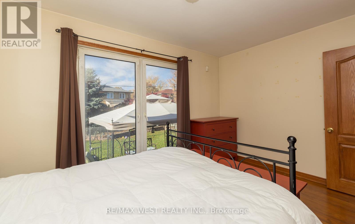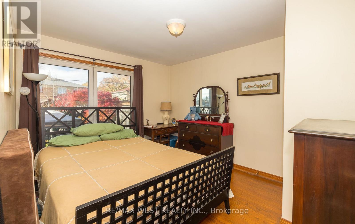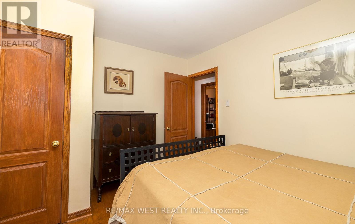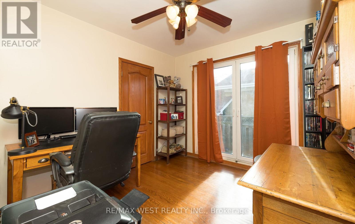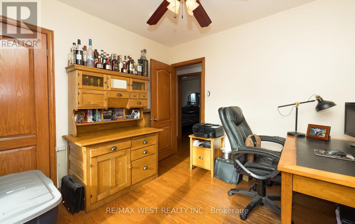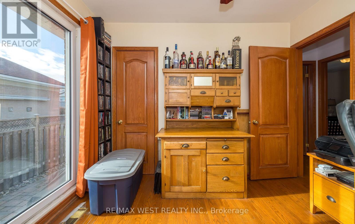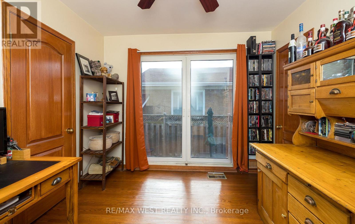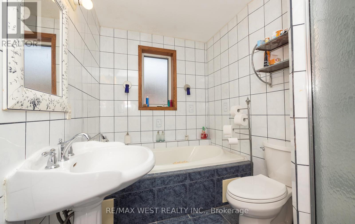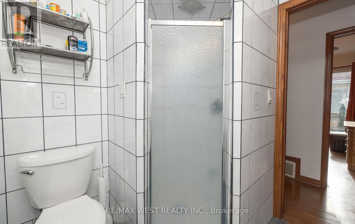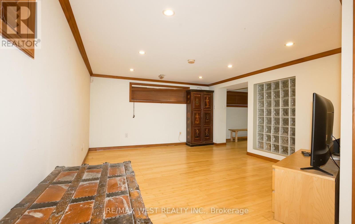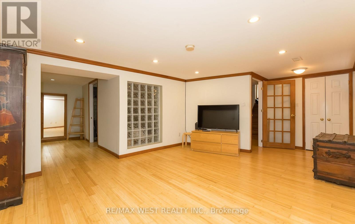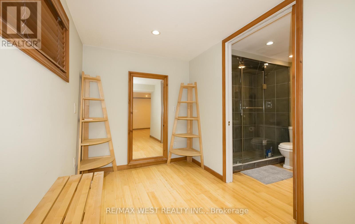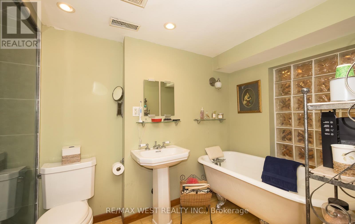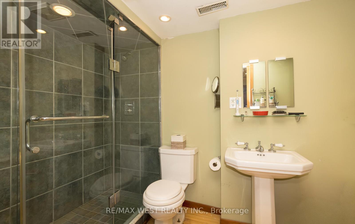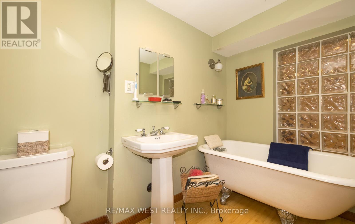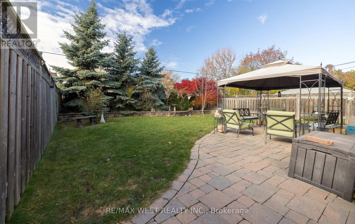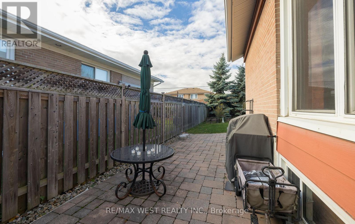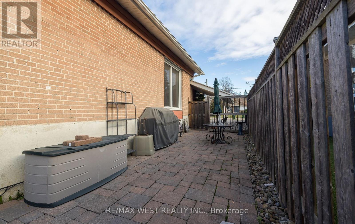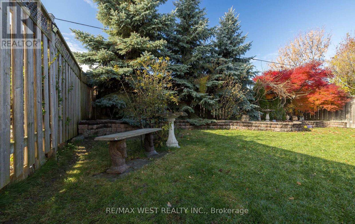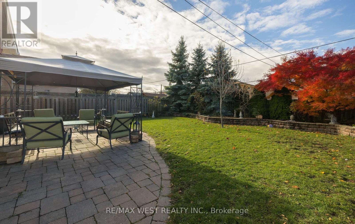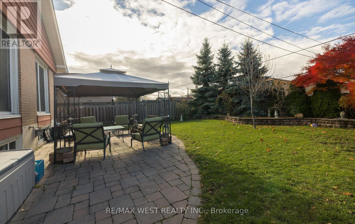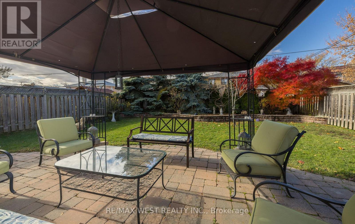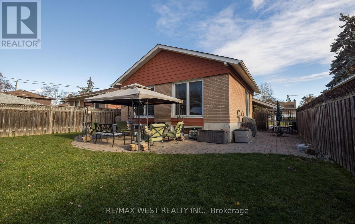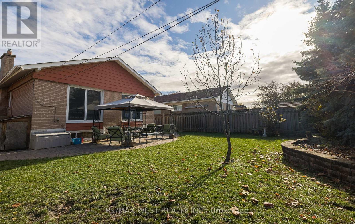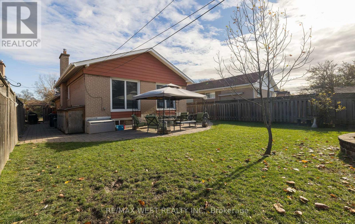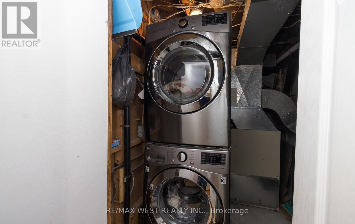6 Lagos Road Toronto, Ontario M9N 4E4
$869,900
Welcome to 6 Lagos, located in the desirable Rexdale neighbourhood! This charming home sits on a beautiful 45x120 ft lot and offers a spacious 3-bedroom floor plan with updated windows throughout. An amazing opportunity for first time buyers entering the market. This property features a basement with endless storage and potential for an In-law Suite. The Massive backyard is perfect for entertaining , gardening or Relaxing with family and friends. Conveniently situated close to Plazas, Schools Transit, Go Train and Major Highways. The Home offers both Comfort and Accessibility. Flexible closing date. Natural Light Flowing beautifully throughout. This is a great Property at a Great Price-Ready for you to Renovate and make it your own! (id:24801)
Property Details
| MLS® Number | W12550278 |
| Property Type | Single Family |
| Community Name | Rexdale-Kipling |
| Equipment Type | Water Heater |
| Parking Space Total | 3 |
| Rental Equipment Type | Water Heater |
Building
| Bathroom Total | 2 |
| Bedrooms Above Ground | 3 |
| Bedrooms Below Ground | 1 |
| Bedrooms Total | 4 |
| Appliances | Dryer, Furniture, Jacuzzi, Stove, Washer, Window Coverings, Refrigerator |
| Basement Development | Finished |
| Basement Type | N/a (finished) |
| Construction Style Attachment | Detached |
| Construction Style Split Level | Backsplit |
| Cooling Type | Central Air Conditioning |
| Exterior Finish | Aluminum Siding |
| Flooring Type | Hardwood, Ceramic, Laminate |
| Foundation Type | Block |
| Heating Fuel | Natural Gas |
| Heating Type | Forced Air |
| Size Interior | 1,100 - 1,500 Ft2 |
| Type | House |
| Utility Water | Municipal Water |
Parking
| Carport | |
| No Garage |
Land
| Acreage | No |
| Sewer | Sanitary Sewer |
| Size Depth | 120 Ft |
| Size Frontage | 45 Ft |
| Size Irregular | 45 X 120 Ft |
| Size Total Text | 45 X 120 Ft |
Rooms
| Level | Type | Length | Width | Dimensions |
|---|---|---|---|---|
| Basement | Recreational, Games Room | 4.75 m | 3.8 m | 4.75 m x 3.8 m |
| Basement | Bedroom 4 | 3.35 m | 2.4 m | 3.35 m x 2.4 m |
| Main Level | Living Room | 5.3 m | 3.1 m | 5.3 m x 3.1 m |
| Main Level | Dining Room | 3.1 m | 3.1 m | 3.1 m x 3.1 m |
| Main Level | Kitchen | 3.86 m | 3.25 m | 3.86 m x 3.25 m |
| Upper Level | Primary Bedroom | 4.2 m | 2.75 m | 4.2 m x 2.75 m |
| Upper Level | Bedroom 2 | 3.8 m | 3.2 m | 3.8 m x 3.2 m |
| Upper Level | Bedroom 3 | 3.15 m | 2.95 m | 3.15 m x 2.95 m |
https://www.realtor.ca/real-estate/29109294/6-lagos-road-toronto-rexdale-kipling-rexdale-kipling
Contact Us
Contact us for more information
Peter Campagna
Broker
96 Rexdale Blvd.
Toronto, Ontario M9W 1N7
(416) 745-2300
(416) 745-1952
www.remaxwest.com/


