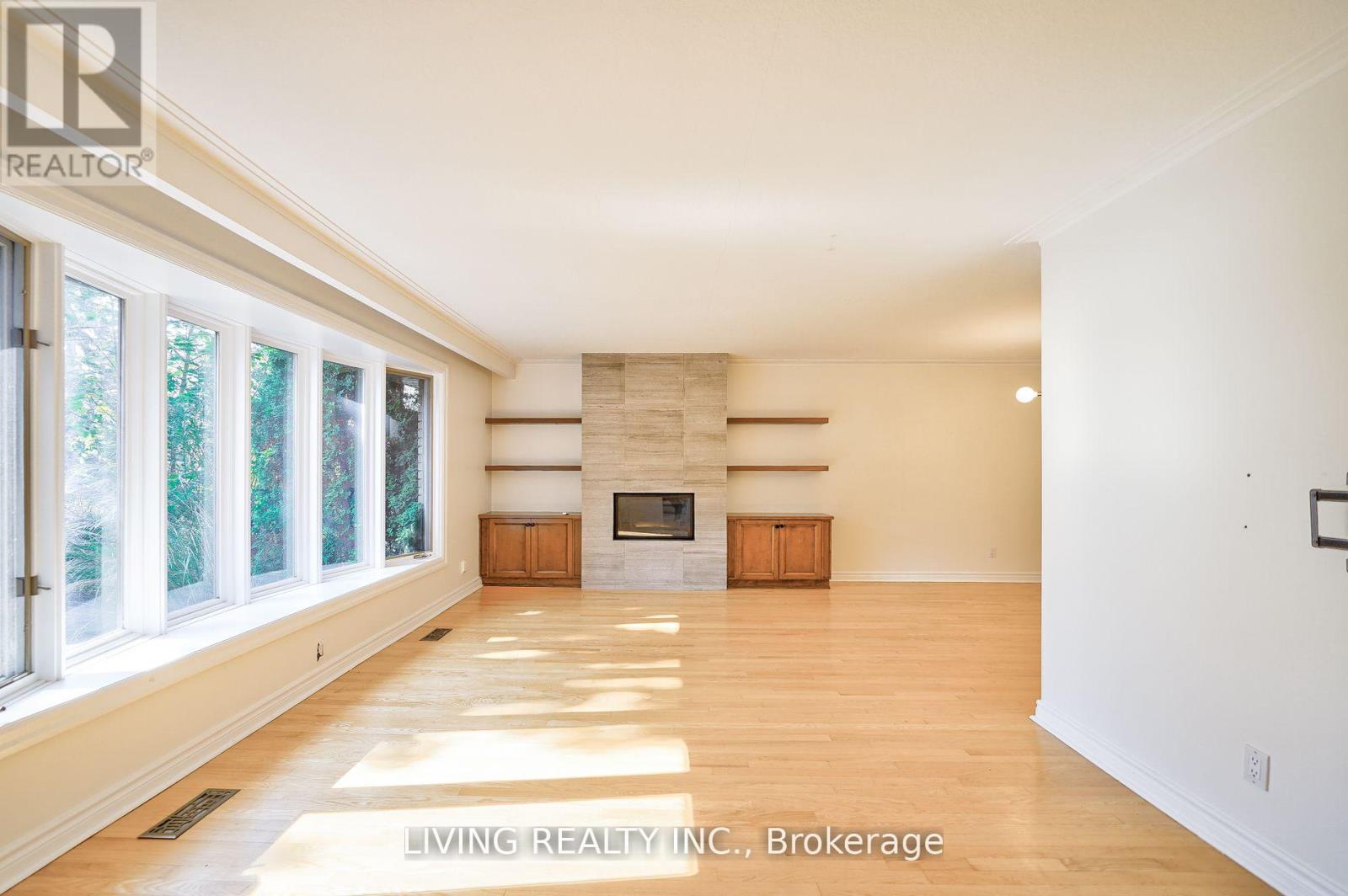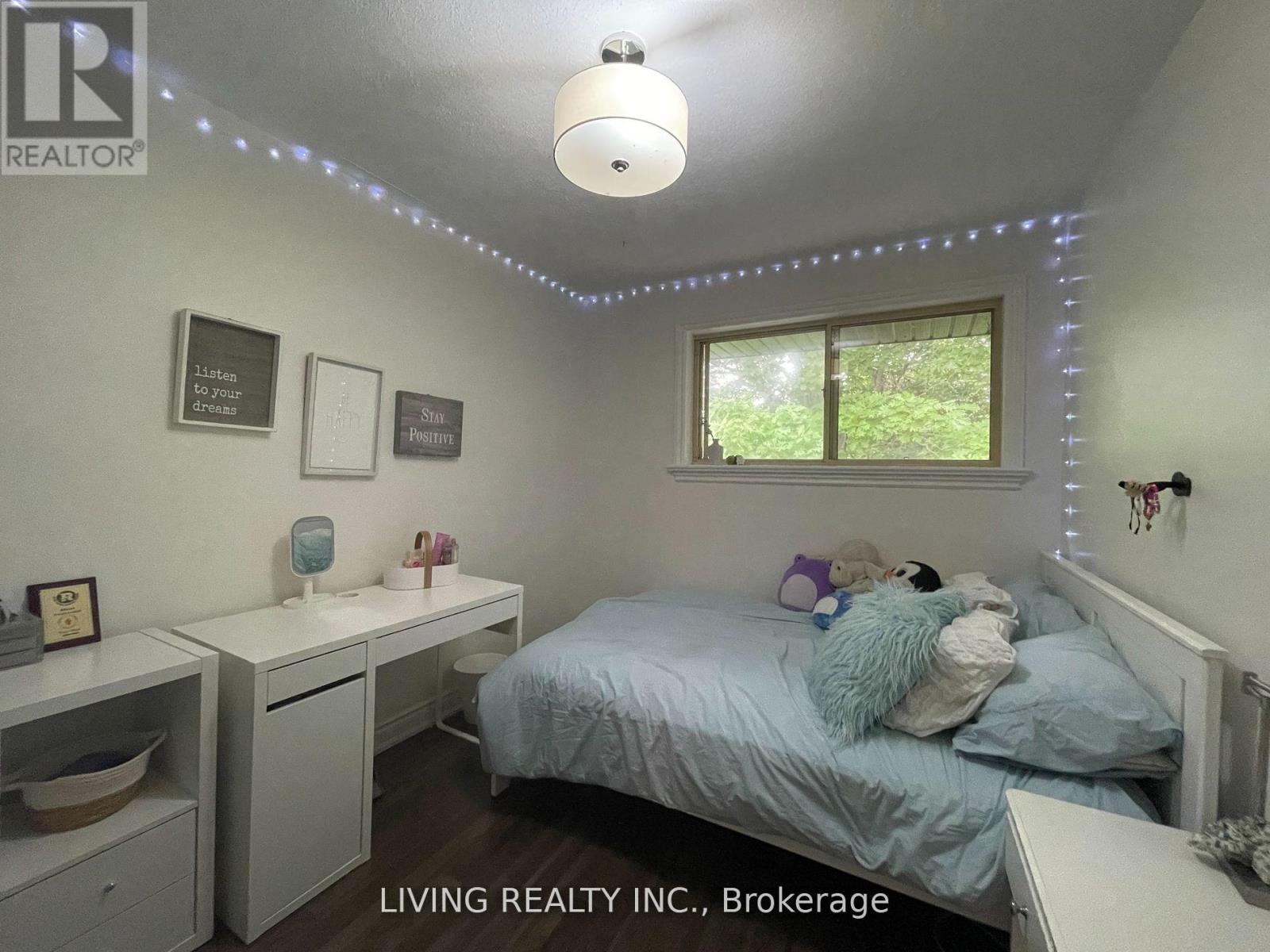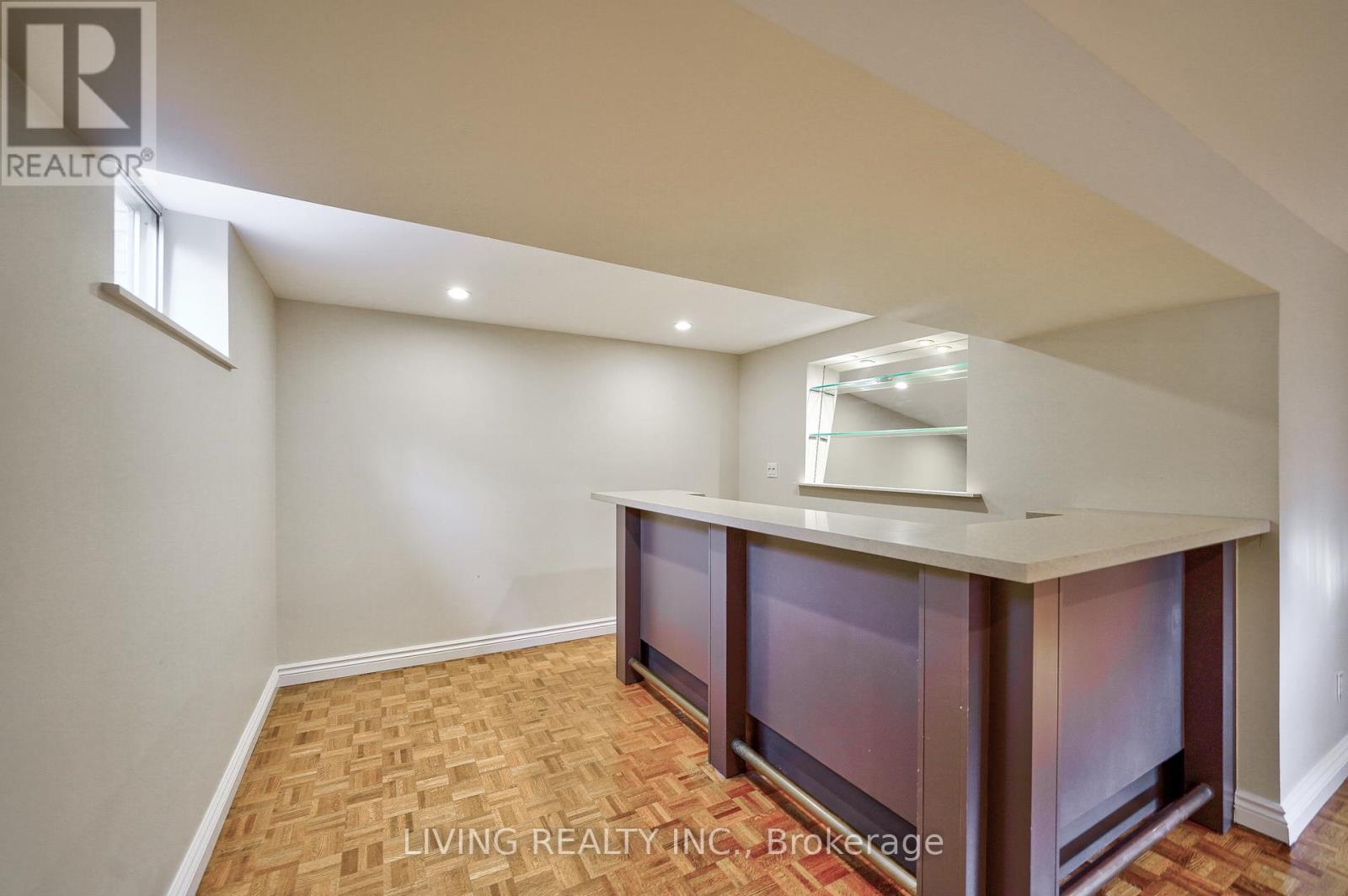6 Hillavon Drive Toronto, Ontario M9B 2P5
4 Bedroom
3 Bathroom
1999.983 - 2499.9795 sqft
Fireplace
Central Air Conditioning
Forced Air
$1,999,999
Stunning Renovated 4-Bedrooms, Double Garage, Detached 4-Level Side-Split In Prestigious Princess-Rosethorn Community. Back On Ravine Overlook Private Treed Oasis. Bathroom W/ Heated Floor. Fireplaces In Both Living & Family. Hardwood Floor Throughout. Large Kitchen With Granite countertop. Walk To TTC Community. Steps To Parks & Mimic Creek Conservation. Up To 6 Parking Spots On Driving Way. 5 Minutes Drive To 401 Or 427. Best Middle & Elementary Public Schools In Toronto West. (id:24801)
Property Details
| MLS® Number | W9514041 |
| Property Type | Single Family |
| Community Name | Princess-Rosethorn |
| AmenitiesNearBy | Park, Schools |
| EquipmentType | Water Heater - Gas |
| Features | Wooded Area, Ravine, Backs On Greenbelt, Conservation/green Belt, Carpet Free |
| ParkingSpaceTotal | 8 |
| RentalEquipmentType | Water Heater - Gas |
| Structure | Patio(s) |
| ViewType | View |
Building
| BathroomTotal | 3 |
| BedroomsAboveGround | 4 |
| BedroomsTotal | 4 |
| Amenities | Fireplace(s) |
| Appliances | Oven - Built-in, Dishwasher, Dryer, Microwave, Refrigerator, Stove, Washer, Window Coverings |
| BasementDevelopment | Finished |
| BasementType | N/a (finished) |
| ConstructionStyleAttachment | Detached |
| ConstructionStyleSplitLevel | Sidesplit |
| CoolingType | Central Air Conditioning |
| ExteriorFinish | Brick |
| FireProtection | Smoke Detectors |
| FireplacePresent | Yes |
| FireplaceTotal | 2 |
| FlooringType | Hardwood, Parquet, Tile |
| FoundationType | Block |
| HalfBathTotal | 1 |
| HeatingFuel | Natural Gas |
| HeatingType | Forced Air |
| SizeInterior | 1999.983 - 2499.9795 Sqft |
| Type | House |
| UtilityWater | Municipal Water |
Parking
| Attached Garage |
Land
| Acreage | No |
| FenceType | Fenced Yard |
| LandAmenities | Park, Schools |
| Sewer | Sanitary Sewer |
| SizeDepth | 189 Ft ,4 In |
| SizeFrontage | 43 Ft ,8 In |
| SizeIrregular | 43.7 X 189.4 Ft ; 43.65 X 177.15 X 92.76 X189.44 |
| SizeTotalText | 43.7 X 189.4 Ft ; 43.65 X 177.15 X 92.76 X189.44|under 1/2 Acre |
| ZoningDescription | Rd(f13.5;a510;d0.45) |
Rooms
| Level | Type | Length | Width | Dimensions |
|---|---|---|---|---|
| Basement | Media | 3.22 m | 3.1 m | 3.22 m x 3.1 m |
| Basement | Laundry Room | 4.7 m | 2.62 m | 4.7 m x 2.62 m |
| Basement | Recreational, Games Room | 7.39 m | 3.86 m | 7.39 m x 3.86 m |
| Lower Level | Family Room | 5.18 m | 3.3 m | 5.18 m x 3.3 m |
| Lower Level | Office | 3.55 m | 2.16 m | 3.55 m x 2.16 m |
| Main Level | Living Room | 5.97 m | 3.86 m | 5.97 m x 3.86 m |
| Main Level | Dining Room | 3.3 m | 3.07 m | 3.3 m x 3.07 m |
| Main Level | Kitchen | 4.77 m | 3 m | 4.77 m x 3 m |
| Upper Level | Primary Bedroom | 5.18 m | 3.43 m | 5.18 m x 3.43 m |
| Upper Level | Bedroom 2 | 3.91 m | 2.87 m | 3.91 m x 2.87 m |
| Upper Level | Bedroom 3 | 3.81 m | 2.84 m | 3.81 m x 2.84 m |
| Upper Level | Bedroom 4 | 3.35 m | 2.67 m | 3.35 m x 2.67 m |
Utilities
| Cable | Available |
| Sewer | Installed |
Interested?
Contact us for more information
Helen Yunrong Meng
Salesperson
Living Realty Inc.
1177 Central Pkwy W., Ste. 32 Golden Sq.
Mississauga, Ontario L5C 4P3
1177 Central Pkwy W., Ste. 32 Golden Sq.
Mississauga, Ontario L5C 4P3











































