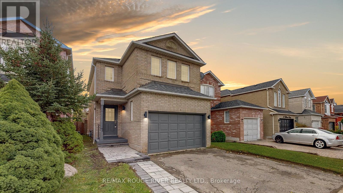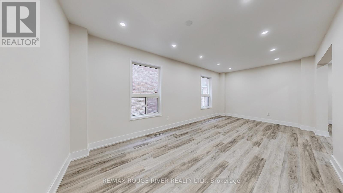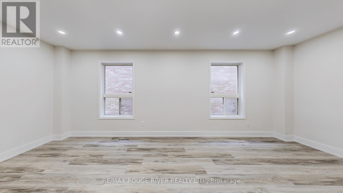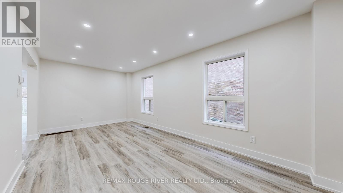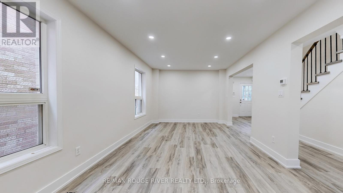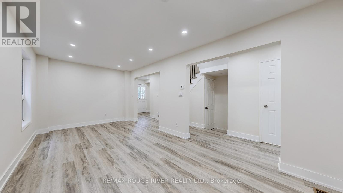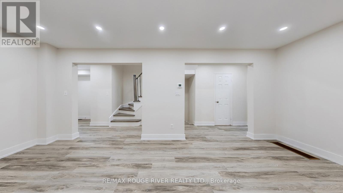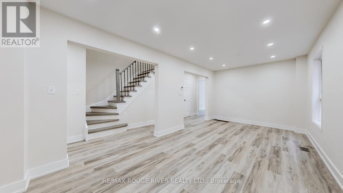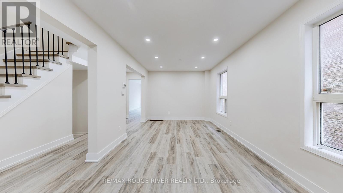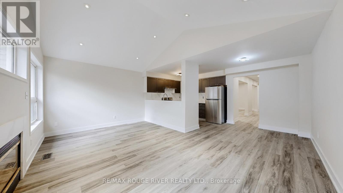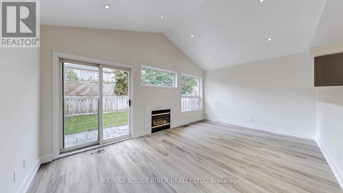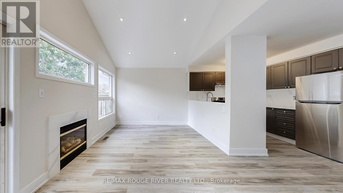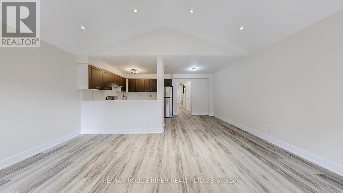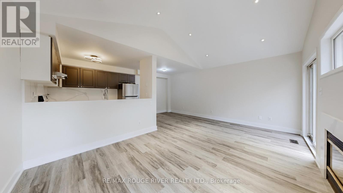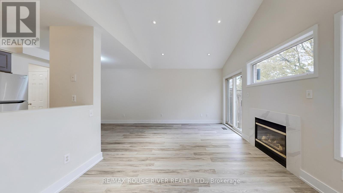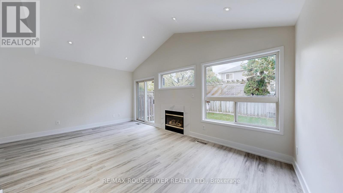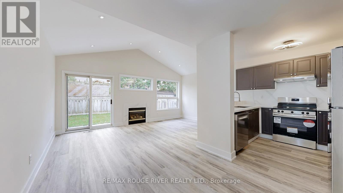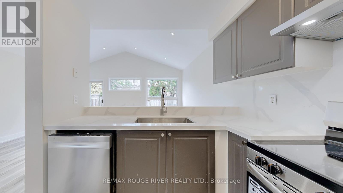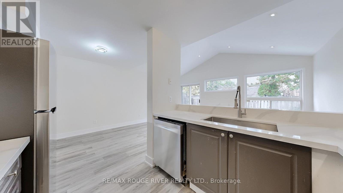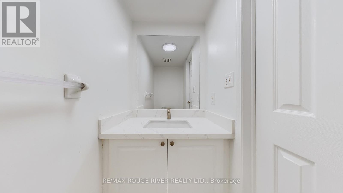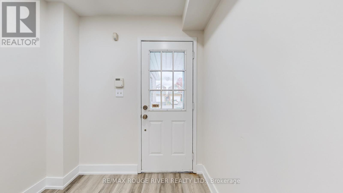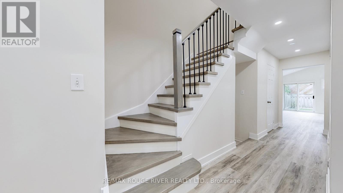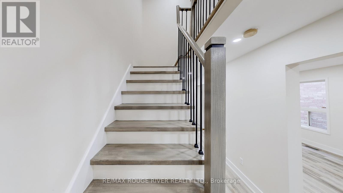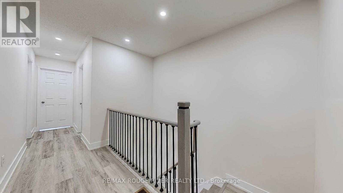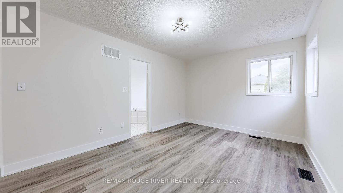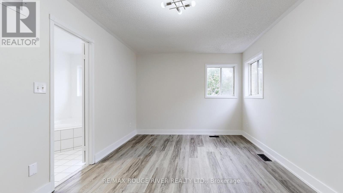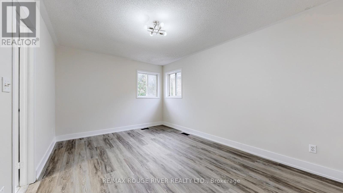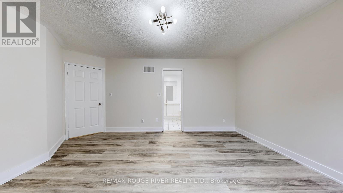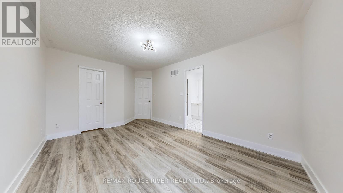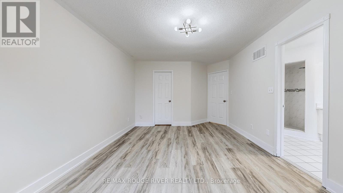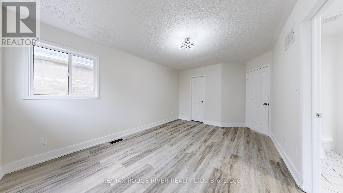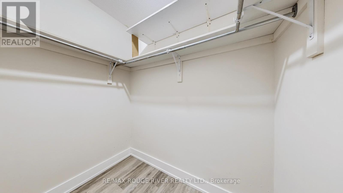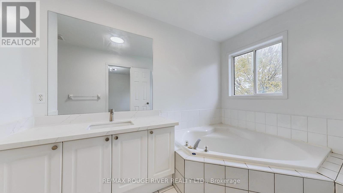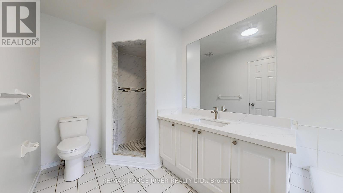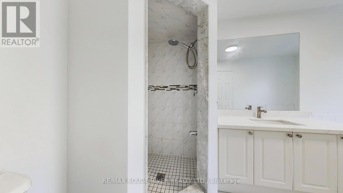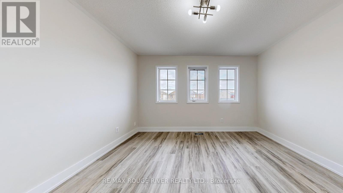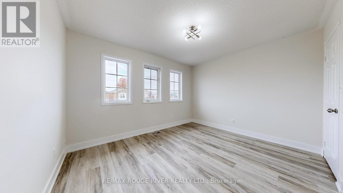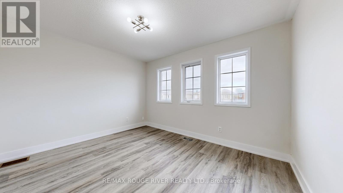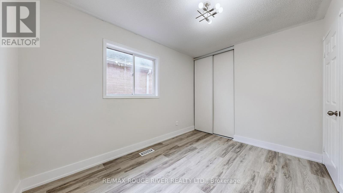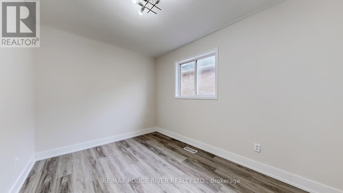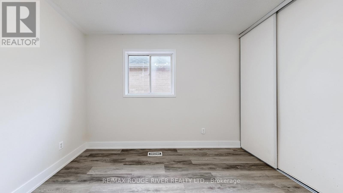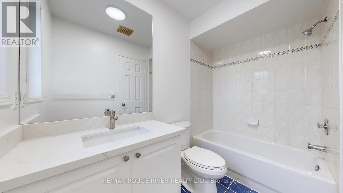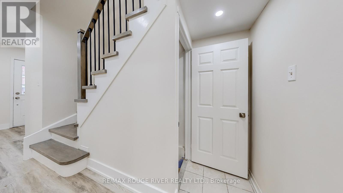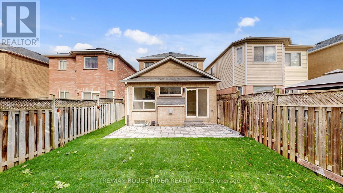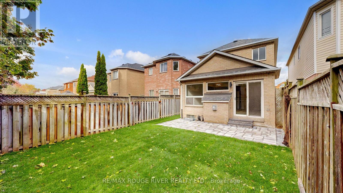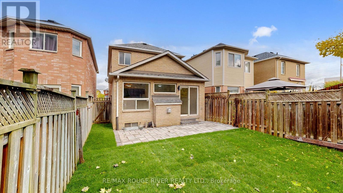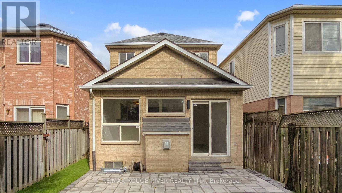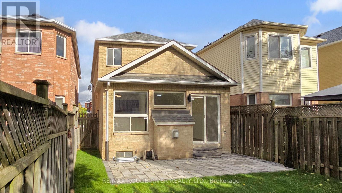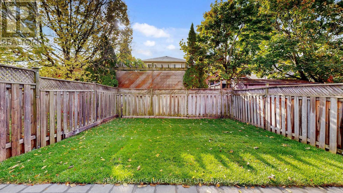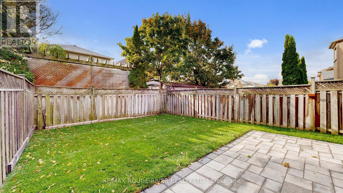6 Hibbard Drive Ajax, Ontario L1Z 1J7
$3,300 Monthly
Opportunity Is Knocking - Live In A Three Bedroom Detached Home In An Excellent Location Of Ajax | Renovated Home - New Flooring | Freshly Painted | New Stairs | Quartz Countertop | Stainless Steel Appliances | Light Fixtures | Carpet Free | Potlights Throughout Main | New Sod and Partially Interlocked Backyard | Garage Door and Front Door Painted | Interlocked Pathway In Front - You Will Be Living In A Fresh 'New' Home | Combined Living and Dining | Family Room Features Gas Fireplace, Large Windows, Walks Out To A Fenced Backyard | Kitchen Features Stainless Steel Appliances, Undermount Sink, New Plumbing Fixtures, Quartz Countertop and Backsplash | Primary Room Features 4Pc Ensuite and Walk-In Closet | Spacious Bedrooms | Minutes to Costco, Grocery Stores, Restaurants, Golf, Rec Centre, Ajax Casino, Parks, Public Transit. (id:24801)
Property Details
| MLS® Number | E12480473 |
| Property Type | Single Family |
| Community Name | Central |
| Amenities Near By | Golf Nearby, Park, Public Transit |
| Community Features | Community Centre |
| Equipment Type | Water Heater |
| Features | Carpet Free |
| Parking Space Total | 3 |
| Rental Equipment Type | Water Heater |
Building
| Bathroom Total | 3 |
| Bedrooms Above Ground | 3 |
| Bedrooms Total | 3 |
| Appliances | Dishwasher, Dryer, Stove, Washer, Refrigerator |
| Basement Development | Unfinished |
| Basement Type | N/a (unfinished) |
| Construction Style Attachment | Detached |
| Cooling Type | Central Air Conditioning |
| Exterior Finish | Brick |
| Fireplace Present | Yes |
| Flooring Type | Laminate |
| Half Bath Total | 1 |
| Heating Fuel | Natural Gas |
| Heating Type | Forced Air |
| Stories Total | 2 |
| Size Interior | 1,500 - 2,000 Ft2 |
| Type | House |
| Utility Water | Municipal Water |
Parking
| Attached Garage | |
| Garage |
Land
| Acreage | No |
| Land Amenities | Golf Nearby, Park, Public Transit |
| Sewer | Sanitary Sewer |
| Size Irregular | 24.6 X 109.9 Acre |
| Size Total Text | 24.6 X 109.9 Acre |
| Surface Water | Lake/pond |
Rooms
| Level | Type | Length | Width | Dimensions |
|---|---|---|---|---|
| Second Level | Family Room | 5.35 m | 3.31 m | 5.35 m x 3.31 m |
| Second Level | Primary Bedroom | 4.52 m | 3.31 m | 4.52 m x 3.31 m |
| Second Level | Bedroom 2 | 3.45 m | 2.67 m | 3.45 m x 2.67 m |
| Second Level | Bedroom 3 | 3.85 m | 3.21 m | 3.85 m x 3.21 m |
| Main Level | Living Room | 6.13 m | 3.04 m | 6.13 m x 3.04 m |
| Main Level | Dining Room | 6.13 m | 3.04 m | 6.13 m x 3.04 m |
| Main Level | Kitchen | 3.3 m | 2.71 m | 3.3 m x 2.71 m |
https://www.realtor.ca/real-estate/29028962/6-hibbard-drive-ajax-central-central
Contact Us
Contact us for more information
Hussein Kabani
Broker
www.getkabani.com/
www.facebook.com/GetKabani/
6758 Kingston Road, Unit 1
Toronto, Ontario M1B 1G8
(416) 286-3993
(416) 286-3348
www.remaxrougeriver.com/


