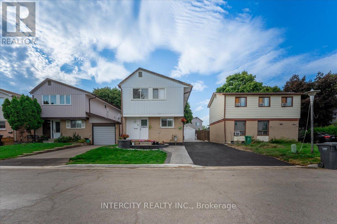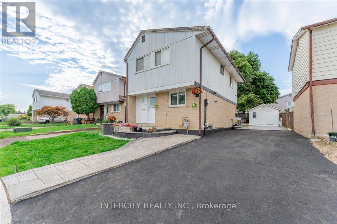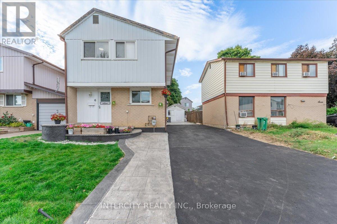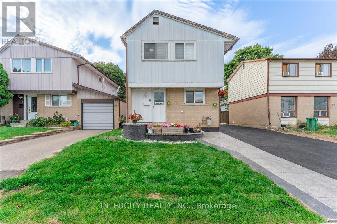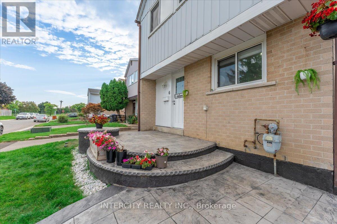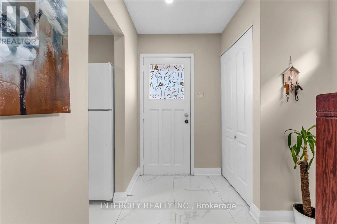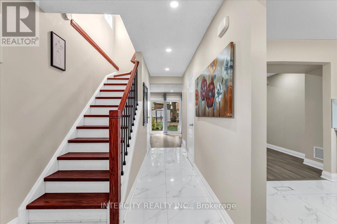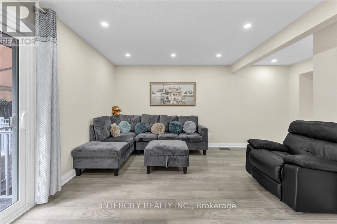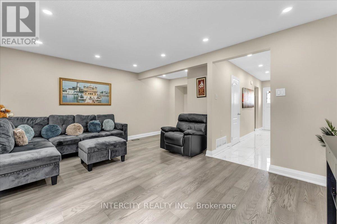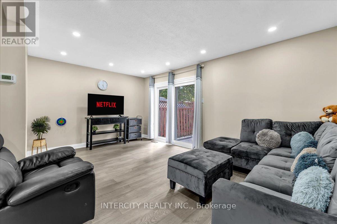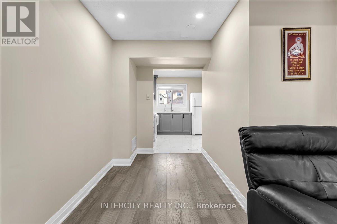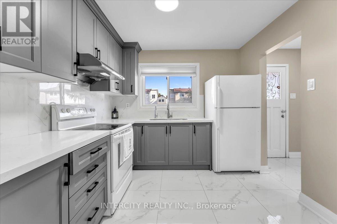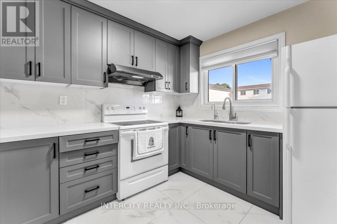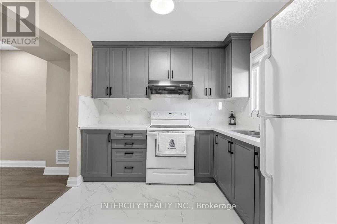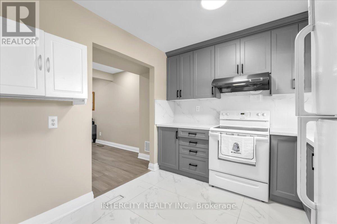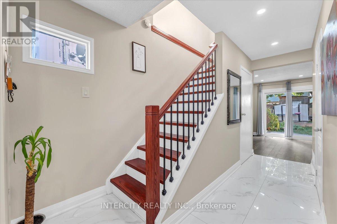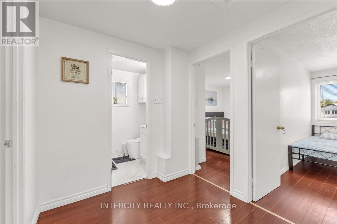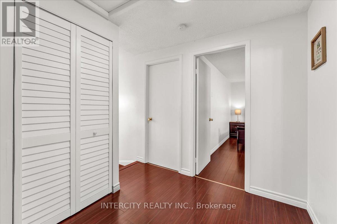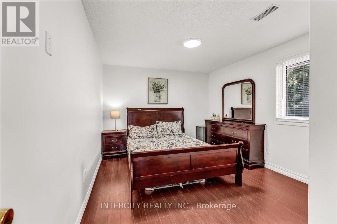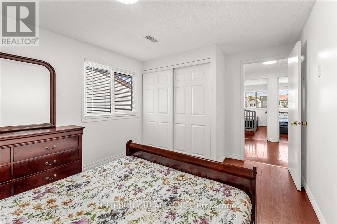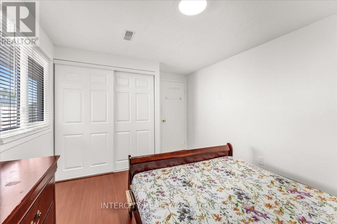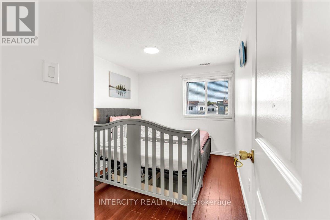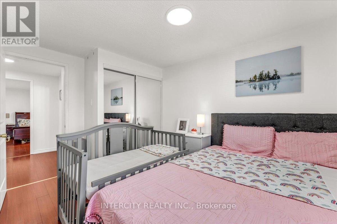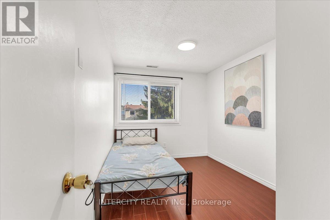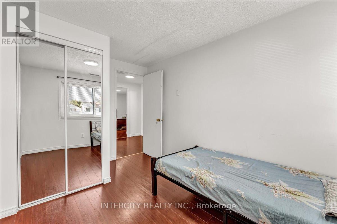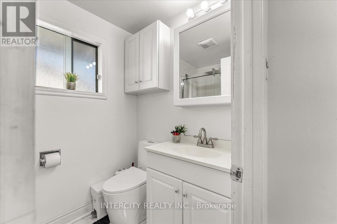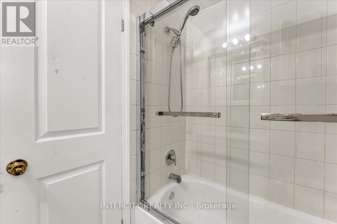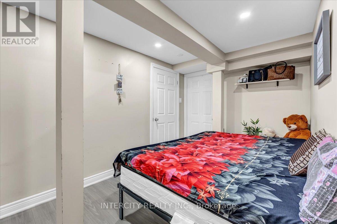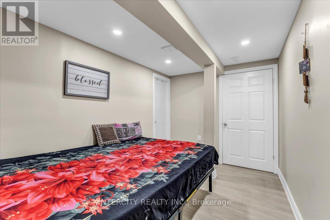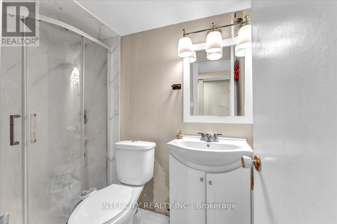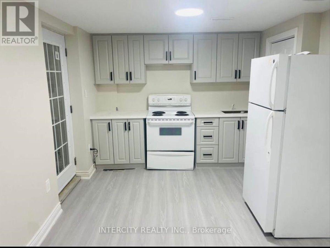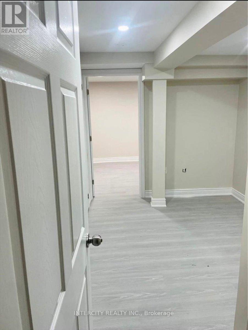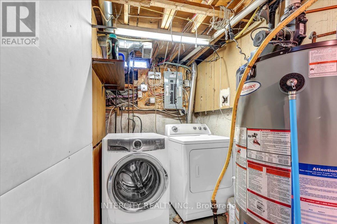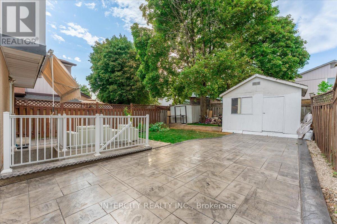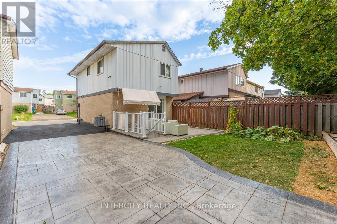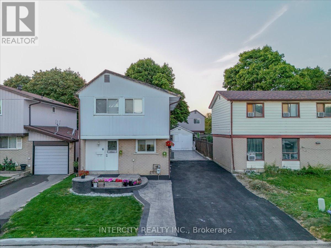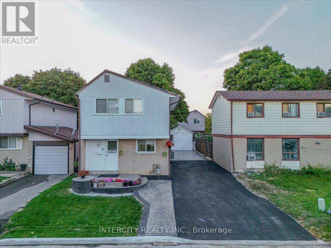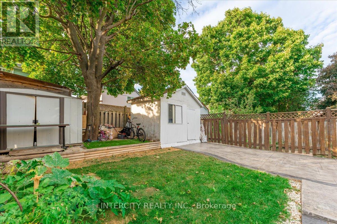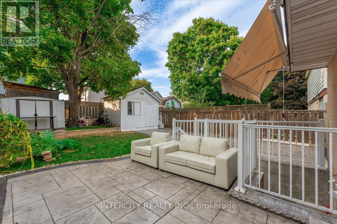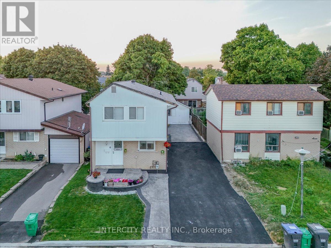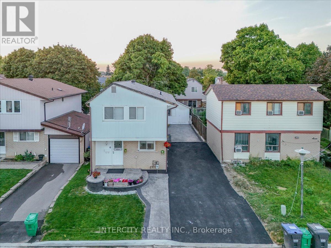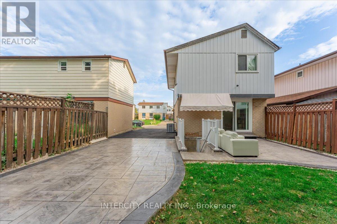6 Hedley Court Brampton, Ontario L6S 2B6
$896,500
Stunning 4+2 Bedrooms, Detached Home In The Heart Of Brampton! Offering Over 1,800 Sq. Ft. Of Living Space, This Bright & Spacious Home Is Move In Ready With Numerous Upgrades And a Fresh coast of Paint Throughout. The Open Concept Living & Dining Area Is Perfect for Entertaining and Features A Walk Out To A Backyard! The Second Floor Includes 4 Generous Bedrooms and A Fully Renovated 4 Piece Bathroom! The 2 Bedrooms in the Basement With Legal Separate Entrance is Ready for Creating an In-law Suite or Potential Income! Enjoy Plenty of Outdoor Space for Family Gatherings, Along with an Extended Driveway that Accommodates up to 6 Cars. Located Steps from Chinguacousy Park, Schools, Shopping, Recreation Centres, Trails and Transit. This Home Is Perfect for First-Time Buyers or Savvy Investors! (id:24801)
Property Details
| MLS® Number | W12433412 |
| Property Type | Single Family |
| Community Name | Central Park |
| Amenities Near By | Hospital, Park, Place Of Worship, Schools |
| Community Features | Community Centre |
| Equipment Type | Water Heater |
| Features | Carpet Free |
| Parking Space Total | 6 |
| Rental Equipment Type | Water Heater |
Building
| Bathroom Total | 3 |
| Bedrooms Above Ground | 4 |
| Bedrooms Below Ground | 1 |
| Bedrooms Total | 5 |
| Age | 31 To 50 Years |
| Appliances | Water Heater, Dryer, Two Stoves, Two Washers, Window Coverings, Two Refrigerators |
| Basement Development | Partially Finished |
| Basement Type | Full (partially Finished) |
| Construction Style Attachment | Detached |
| Cooling Type | Central Air Conditioning |
| Exterior Finish | Aluminum Siding, Brick |
| Foundation Type | Unknown |
| Half Bath Total | 1 |
| Heating Fuel | Natural Gas |
| Heating Type | Forced Air |
| Stories Total | 2 |
| Size Interior | 1,100 - 1,500 Ft2 |
| Type | House |
| Utility Water | Municipal Water |
Parking
| No Garage |
Land
| Acreage | No |
| Land Amenities | Hospital, Park, Place Of Worship, Schools |
| Sewer | Sanitary Sewer |
| Size Depth | 80 Ft |
| Size Frontage | 33 Ft |
| Size Irregular | 33 X 80 Ft |
| Size Total Text | 33 X 80 Ft |
Rooms
| Level | Type | Length | Width | Dimensions |
|---|---|---|---|---|
| Second Level | Primary Bedroom | 3.07 m | 4.18 m | 3.07 m x 4.18 m |
| Second Level | Bedroom 2 | 2.76 m | 3.64 m | 2.76 m x 3.64 m |
| Second Level | Bedroom 3 | 2.45 m | 3.64 m | 2.45 m x 3.64 m |
| Second Level | Bedroom 4 | 2.14 m | 4.17 m | 2.14 m x 4.17 m |
| Basement | Bedroom | Measurements not available | ||
| Basement | Bedroom | Measurements not available | ||
| Ground Level | Living Room | 5.02 m | 3.38 m | 5.02 m x 3.38 m |
| Ground Level | Dining Room | 2.81 m | 2.29 m | 2.81 m x 2.29 m |
https://www.realtor.ca/real-estate/28927722/6-hedley-court-brampton-central-park-central-park
Contact Us
Contact us for more information
Divya Sharma
Salesperson
(416) 432-3838
www.gtarealestatebrokers.com/
www.linkedin.com/in/gtarealestatebrokers-com-3195a0221/
3600 Langstaff Rd., Ste14
Vaughan, Ontario L4L 9E7
(416) 798-7070
(905) 851-8794


