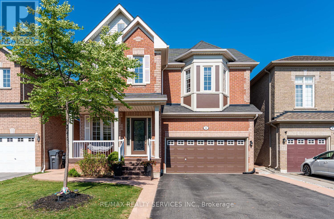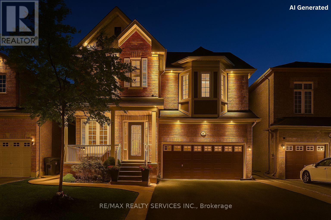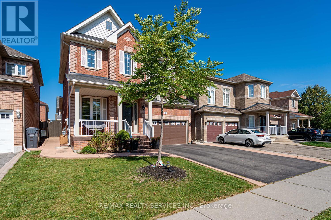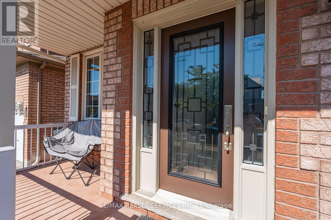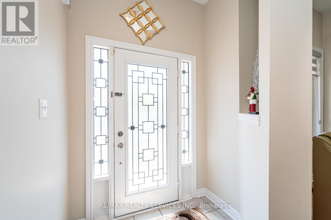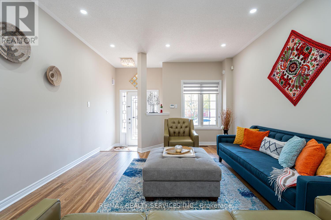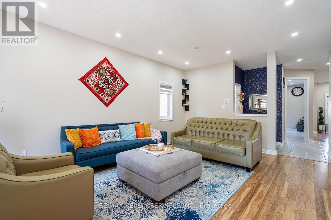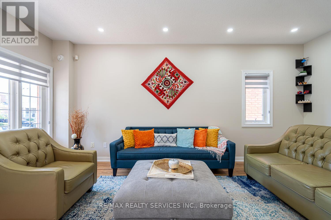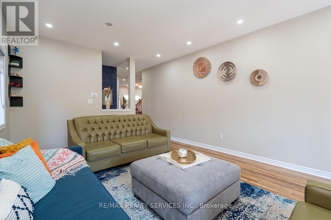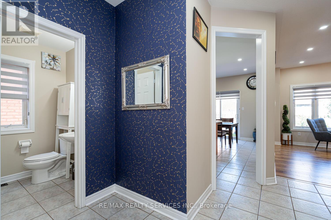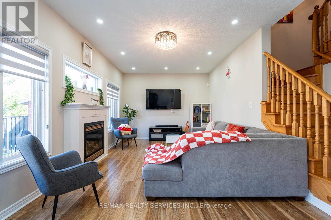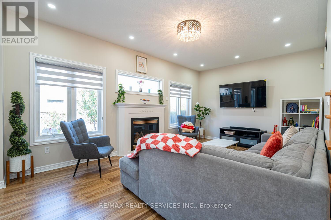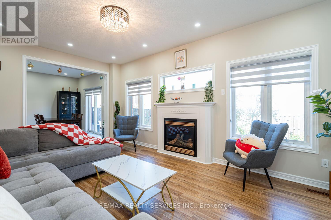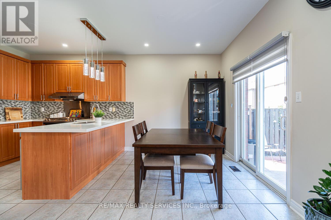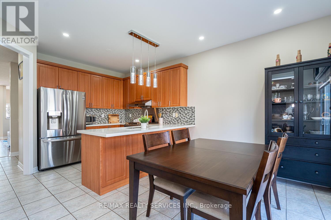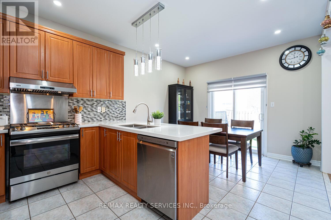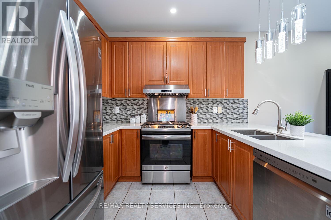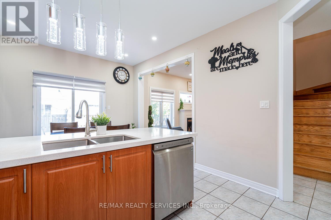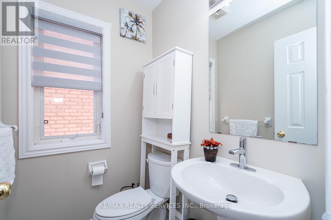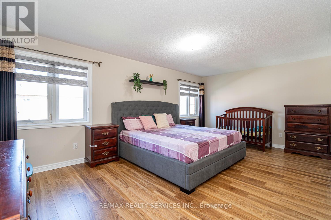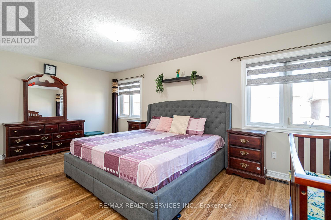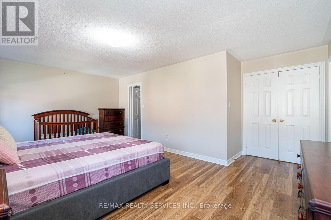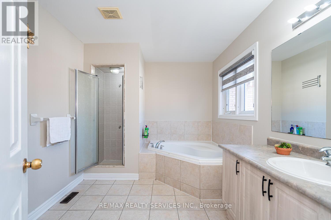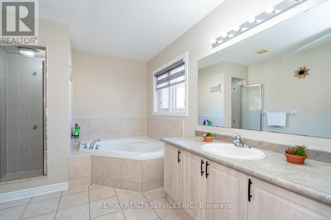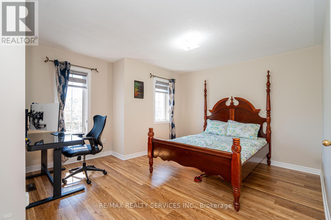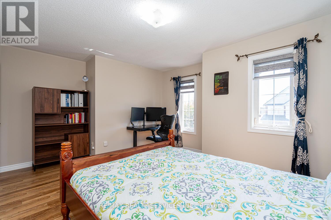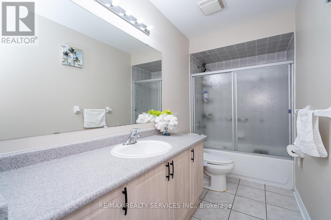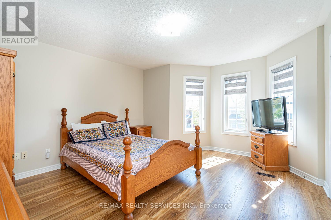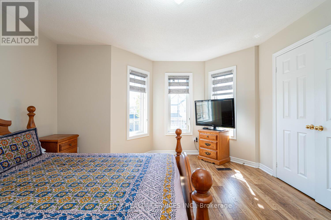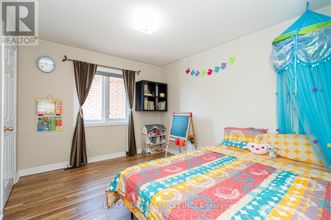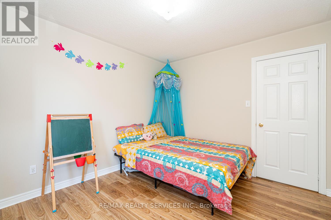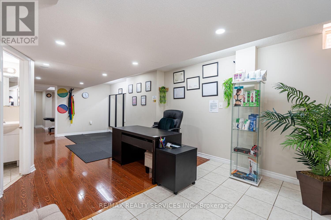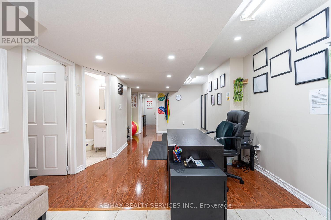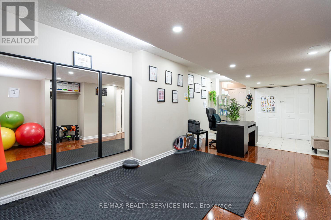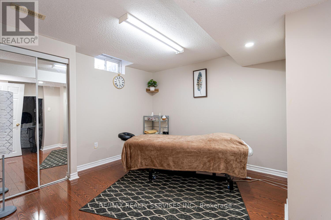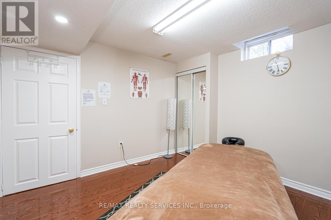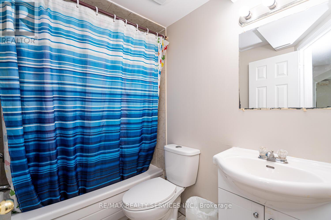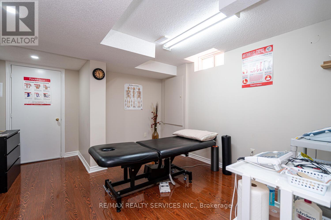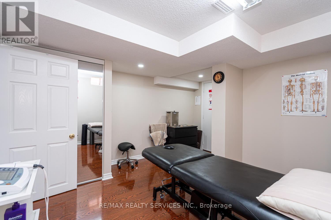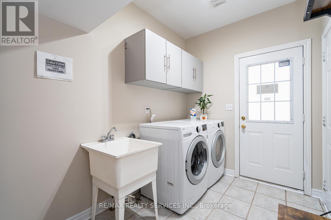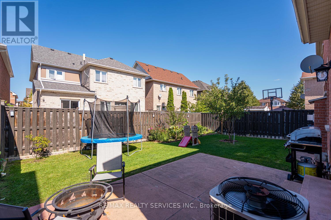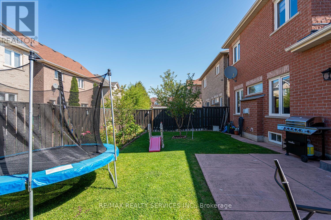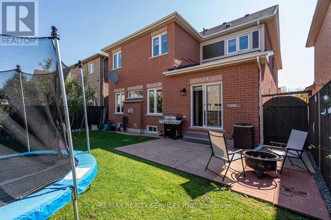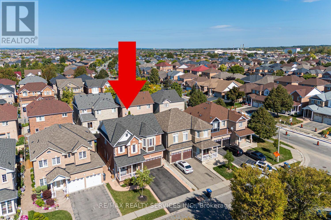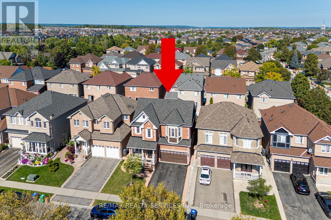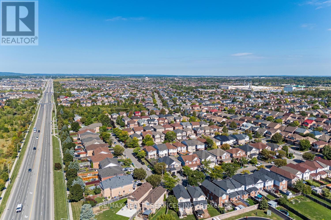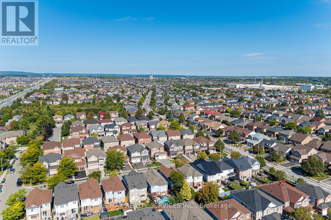6 Foxhollow Road Brampton, Ontario L7A 1M3
$1,135,000
Welcome to this stunning 2,347 sq. ft. detached home with 40 feet lot, perfectly situated in a family-friendly neighborhood with parks, schools, and transit just steps away. The inviting entryway opens to a bright living & dining room featuring laminate flooring, pot lights, and large windows that fill the space with natural light. The main floor boasts 9-ft ceilings, creating an open and airy feel throughout. Enjoy cozy evenings in the family room with fireplace & pot lights, or cook up a feast in the chefs dream kitchen, complete with stainless steel appliances, quartz countertops, stylish backsplash, and plenty of storage space. Elegant zebra blinds add a modern touch across the home. Upstairs, the spacious primary bedroom features laminate flooring, a walk-in closet, and a luxurious 5-piece ensuite. Three (3) additional bedrooms are generously sized, perfect for family or guests. This home also offers a separate side entrance to a finished basement, featuring 2 bedrooms, a full kitchen, and a washroom - ideal for in-laws, guests, or rental potential (once legally registered). Step outside to your oasis backyard, perfect for kids to play or for hosting memorable family gatherings. This home truly combines comfort, style, and functionality - don't miss your chance to make it yours! Act Now !! (id:24801)
Property Details
| MLS® Number | W12402081 |
| Property Type | Single Family |
| Community Name | Northwest Sandalwood Parkway |
| Equipment Type | Water Heater |
| Parking Space Total | 6 |
| Rental Equipment Type | Water Heater |
Building
| Bathroom Total | 4 |
| Bedrooms Above Ground | 4 |
| Bedrooms Below Ground | 2 |
| Bedrooms Total | 6 |
| Amenities | Fireplace(s) |
| Appliances | Blinds |
| Basement Development | Finished |
| Basement Features | Separate Entrance |
| Basement Type | N/a, N/a (finished) |
| Construction Style Attachment | Detached |
| Cooling Type | Central Air Conditioning |
| Exterior Finish | Brick |
| Fireplace Present | Yes |
| Fireplace Total | 1 |
| Flooring Type | Laminate, Ceramic |
| Foundation Type | Concrete |
| Half Bath Total | 1 |
| Heating Fuel | Natural Gas |
| Heating Type | Forced Air |
| Stories Total | 2 |
| Size Interior | 2,000 - 2,500 Ft2 |
| Type | House |
| Utility Water | Municipal Water |
Parking
| Garage |
Land
| Acreage | No |
| Sewer | Sanitary Sewer |
| Size Depth | 88 Ft ,7 In |
| Size Frontage | 40 Ft |
| Size Irregular | 40 X 88.6 Ft |
| Size Total Text | 40 X 88.6 Ft |
| Zoning Description | Residential |
Rooms
| Level | Type | Length | Width | Dimensions |
|---|---|---|---|---|
| Second Level | Primary Bedroom | 5.78 m | 3.45 m | 5.78 m x 3.45 m |
| Second Level | Bedroom 2 | 3.99 m | 3.65 m | 3.99 m x 3.65 m |
| Second Level | Bedroom 3 | 4.87 m | 3.88 m | 4.87 m x 3.88 m |
| Second Level | Bedroom 4 | 3.57 m | 3.05 m | 3.57 m x 3.05 m |
| Main Level | Living Room | 5.78 m | 3.95 m | 5.78 m x 3.95 m |
| Main Level | Dining Room | 5.78 m | 3.95 m | 5.78 m x 3.95 m |
| Main Level | Family Room | 3.5 m | 5.78 m | 3.5 m x 5.78 m |
| Main Level | Kitchen | 3.5 m | 2.74 m | 3.5 m x 2.74 m |
| Main Level | Eating Area | 2.5 m | 2.74 m | 2.5 m x 2.74 m |
Contact Us
Contact us for more information
Utsav Kohli
Broker
(647) 460-3520
utsav-kohli.ehomesgta.ca/
ca.linkedin.com/in/kohli-the-realtor
10 Kingsbridge Gdn Cir #200
Mississauga, Ontario L5R 3K7
(905) 456-1000
(905) 456-8329
Vani Gulati
Salesperson
(647) 527-5741
10 Kingsbridge Gdn Cir #200
Mississauga, Ontario L5R 3K7
(905) 456-1000
(905) 456-8329


