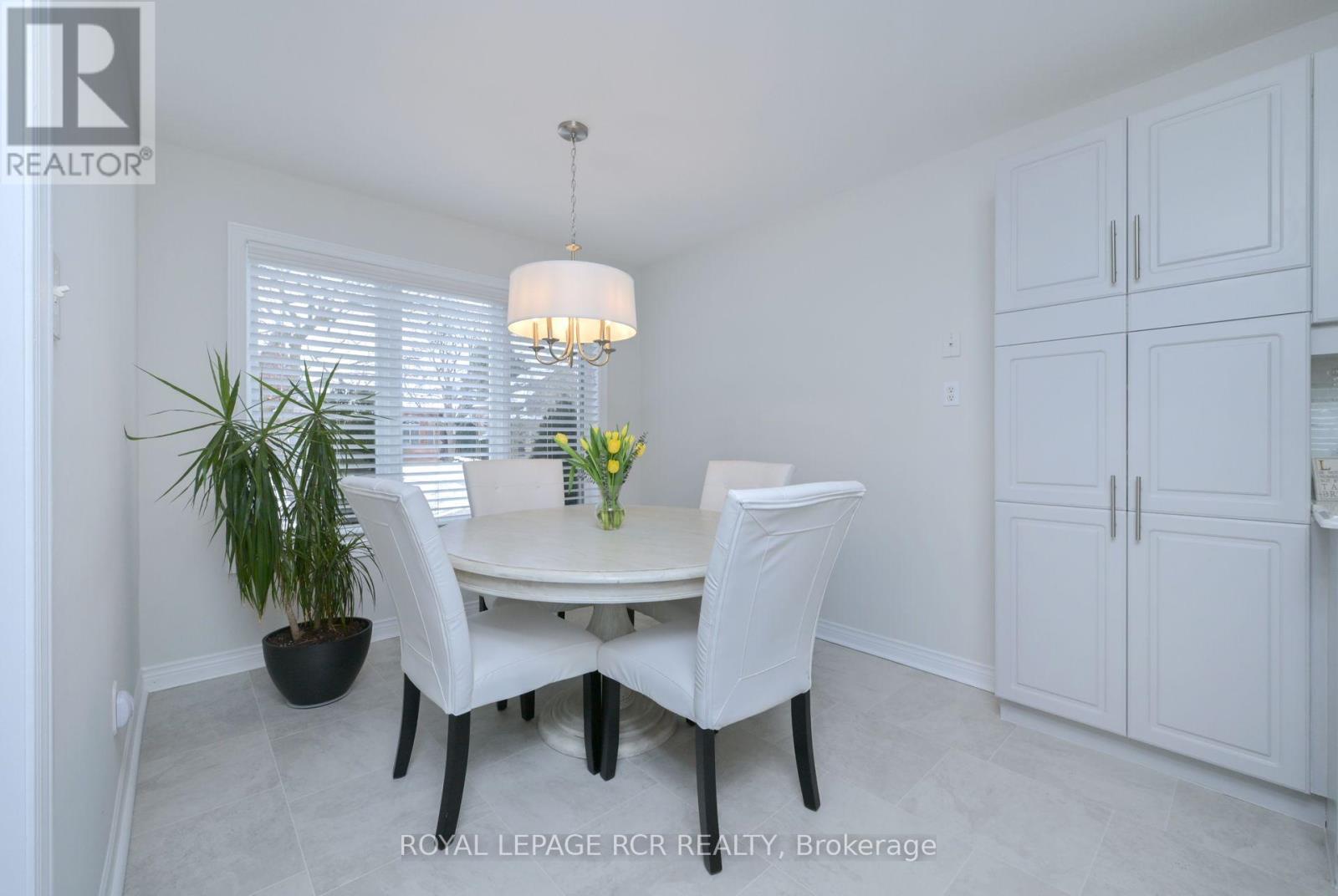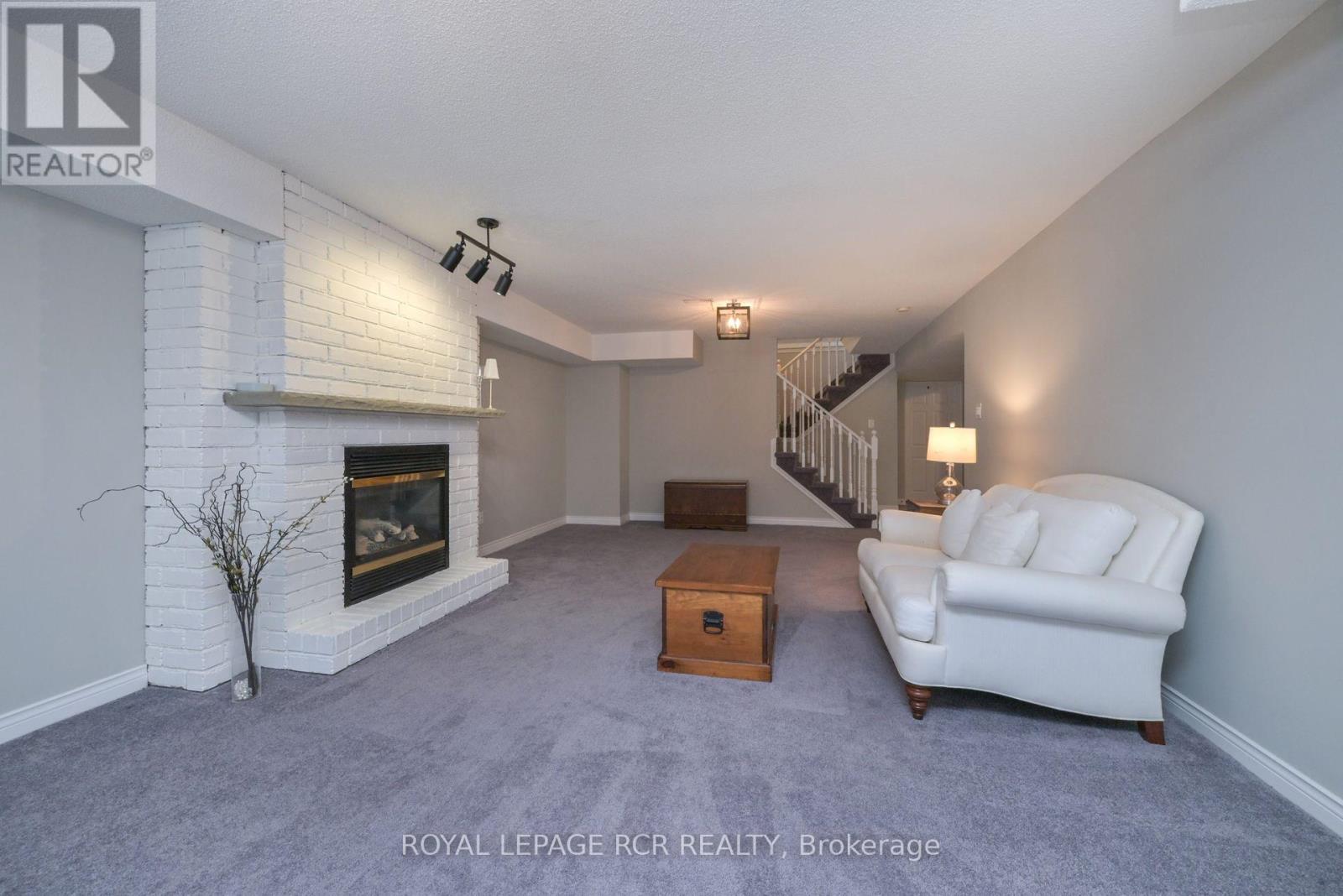6 Fortuna Circle New Tecumseth, Ontario L9R 1Z3
$819,000Maintenance, Common Area Maintenance, Insurance, Water
$560 Monthly
Maintenance, Common Area Maintenance, Insurance, Water
$560 MonthlyTime to change it up in 2025? Ready to enjoy a virtually maintenance free lifestyle in an award winning, adult lifestyle community? Welcome home to 6 Fortuna Circle - a beautifully appointed Briar Hill bungalow tucked away on a quiet circle. This home is all ready for you - just move in and unpack. This home has been professionally painted throughout and tastefully renovated and updated - including the kitchen, the primary ensuite, the main floor powder room, updated lighting, ceiling fans and window coverings throughout to list a few things. The bright, spacious kitchen offers lots of counter and cupboard space as well as a lovely eat in space overlooking the front gardens. The open concept living and dining areas with beautiful cathedral ceilings, are generous rooms for relaxing or entertaining in. There is a walk out from the living room to the deck another excellent spot for morning coffee or an evening BBQ. The main floor, spacious primary bedroom offers a 4 pc ensuite and large walk in closet. There is also space on this floor, off to the side, for a home office or den! The professionally done lower level features a ton of space a large family room with a second fireplace, a guest room with a large closet, a full 3 pc bathroom, a hobby room or another office space and the utility room. Come tour this lovely home and see for yourself what the community is like. Remember - in Briar Hill it's not just a home - it's a lifestyle! Shows 10++ (id:24801)
Open House
This property has open houses!
1:30 pm
Ends at:3:30 pm
Property Details
| MLS® Number | N11941522 |
| Property Type | Single Family |
| Community Name | Alliston |
| Amenities Near By | Hospital, Place Of Worship |
| Community Features | Pet Restrictions, Community Centre |
| Equipment Type | Water Heater - Gas |
| Features | Balcony |
| Parking Space Total | 3 |
| Rental Equipment Type | Water Heater - Gas |
| Structure | Deck |
Building
| Bathroom Total | 3 |
| Bedrooms Above Ground | 1 |
| Bedrooms Below Ground | 1 |
| Bedrooms Total | 2 |
| Amenities | Recreation Centre, Party Room, Visitor Parking, Fireplace(s) |
| Appliances | Garage Door Opener Remote(s), Dishwasher, Dryer, Refrigerator, Stove, Washer |
| Architectural Style | Bungalow |
| Basement Development | Finished |
| Basement Type | Full (finished) |
| Construction Style Attachment | Detached |
| Cooling Type | Central Air Conditioning |
| Exterior Finish | Brick |
| Fireplace Present | Yes |
| Fireplace Total | 2 |
| Flooring Type | Cushion/lino/vinyl, Laminate, Carpeted, Linoleum |
| Foundation Type | Poured Concrete |
| Half Bath Total | 1 |
| Heating Fuel | Natural Gas |
| Heating Type | Forced Air |
| Stories Total | 1 |
| Size Interior | 1,200 - 1,399 Ft2 |
| Type | House |
Parking
| Garage |
Land
| Acreage | No |
| Land Amenities | Hospital, Place Of Worship |
| Landscape Features | Lawn Sprinkler |
| Surface Water | River/stream |
Rooms
| Level | Type | Length | Width | Dimensions |
|---|---|---|---|---|
| Lower Level | Utility Room | 3.96 m | 4.27 m | 3.96 m x 4.27 m |
| Lower Level | Family Room | 8.08 m | 4.27 m | 8.08 m x 4.27 m |
| Lower Level | Bedroom | 3.51 m | 3.91 m | 3.51 m x 3.91 m |
| Lower Level | Other | 2.74 m | 3.25 m | 2.74 m x 3.25 m |
| Main Level | Kitchen | 3.86 m | 2.74 m | 3.86 m x 2.74 m |
| Main Level | Eating Area | 3.4 m | 2.74 m | 3.4 m x 2.74 m |
| Main Level | Living Room | 4.67 m | 4.27 m | 4.67 m x 4.27 m |
| Main Level | Dining Room | 2.44 m | 4.27 m | 2.44 m x 4.27 m |
| Main Level | Primary Bedroom | 4.09 m | 4.57 m | 4.09 m x 4.57 m |
| Main Level | Den | 3.05 m | 2.67 m | 3.05 m x 2.67 m |
| In Between | Laundry Room | 1.6 m | 2.39 m | 1.6 m x 2.39 m |
https://www.realtor.ca/real-estate/27844605/6-fortuna-circle-new-tecumseth-alliston-alliston
Contact Us
Contact us for more information
Wendy Small
Salesperson
www.wendysmall.com
7 Victoria St. West, Po Box 759
Alliston, Ontario L9R 1V9
(705) 435-3000
(705) 435-3001
www.royallepagercr.com/




































