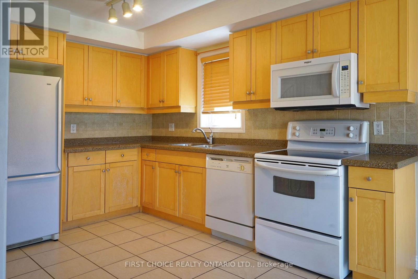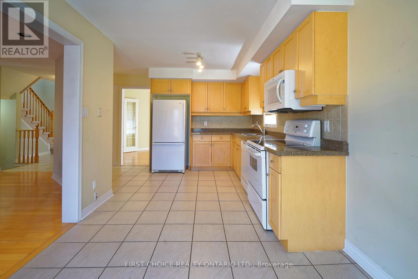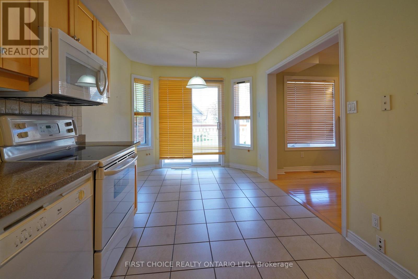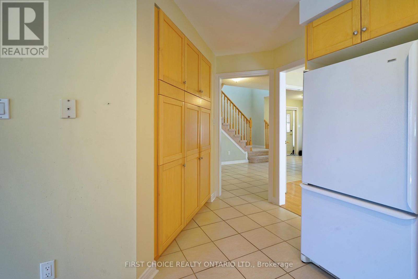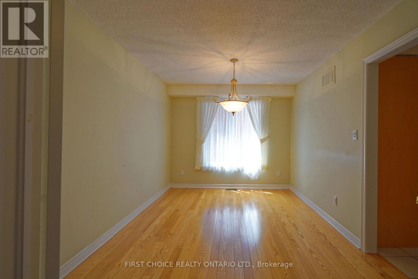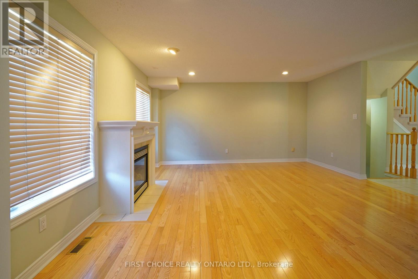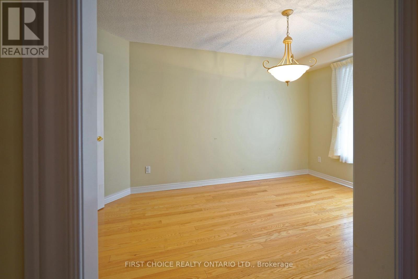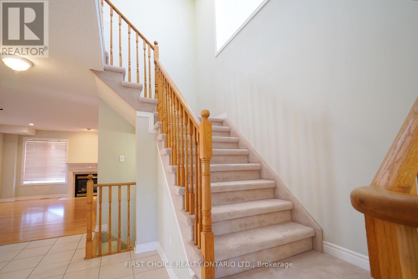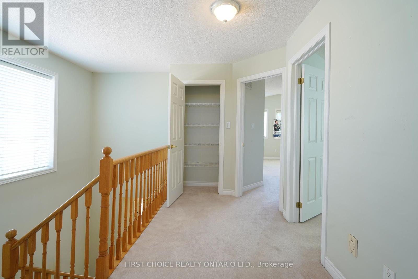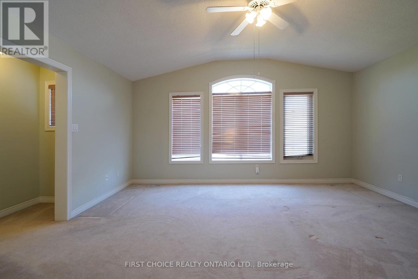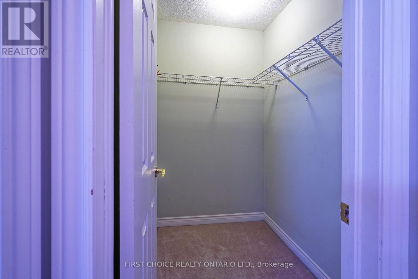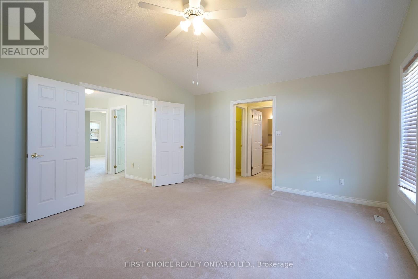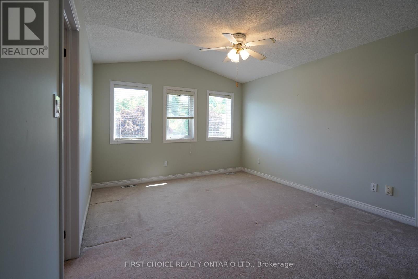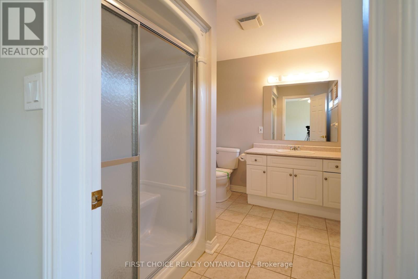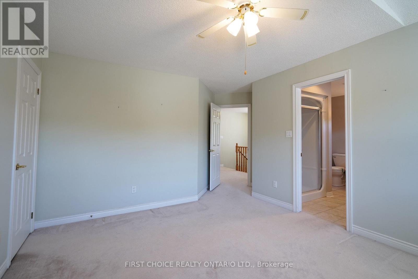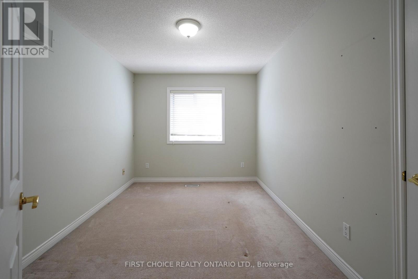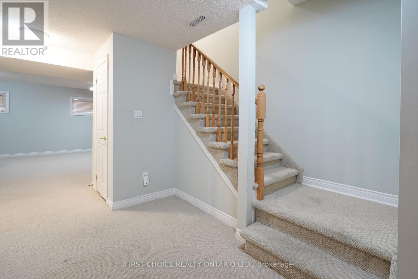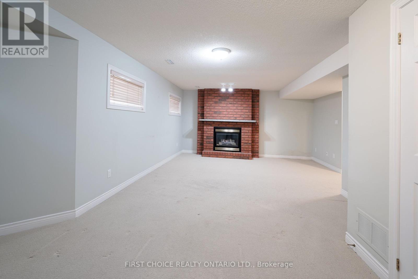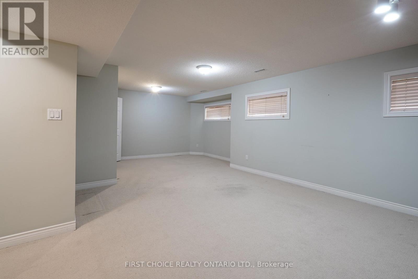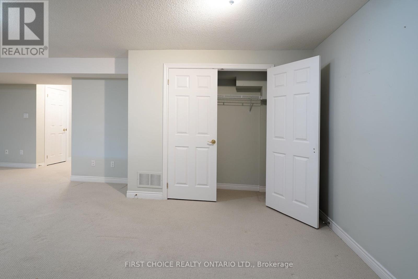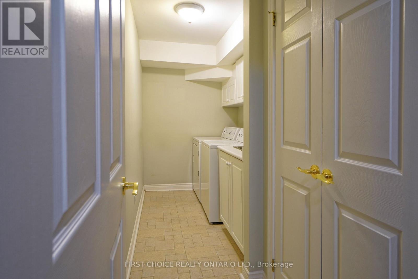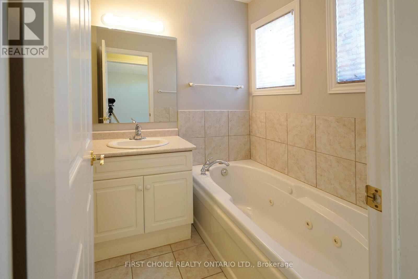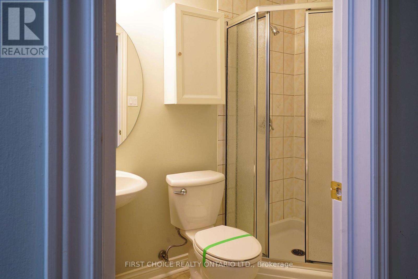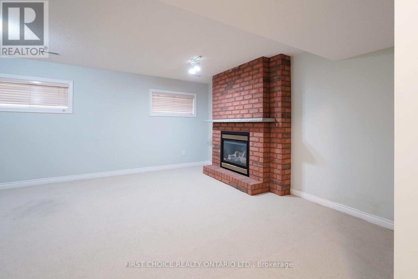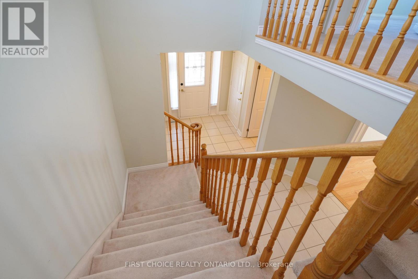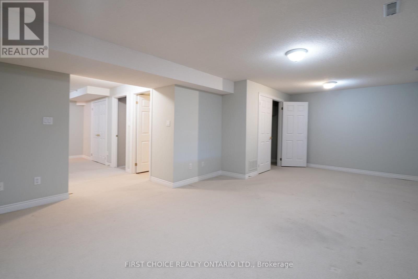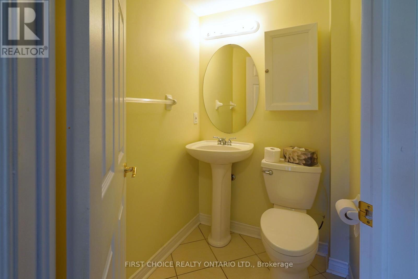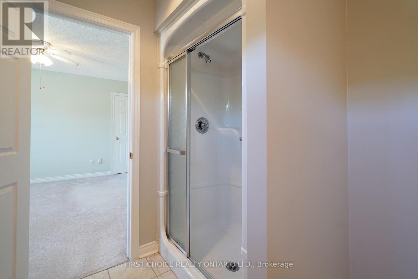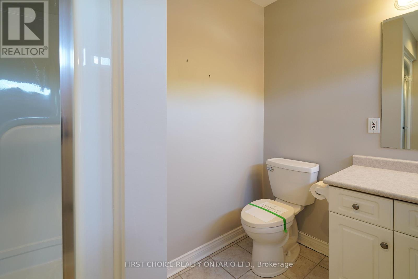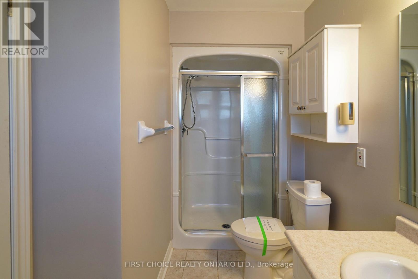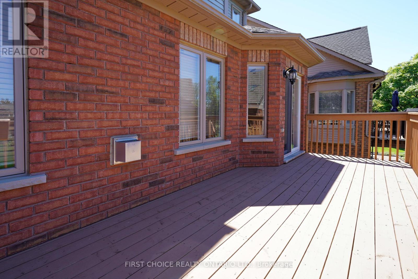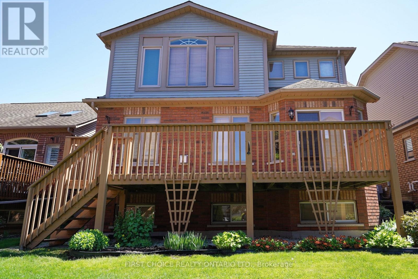6 Forest Link Court New Tecumseth, Ontario L9R 2A1
$735,000Maintenance, Parking, Common Area Maintenance, Insurance
$575 Monthly
Maintenance, Parking, Common Area Maintenance, Insurance
$575 MonthlyWelcome home to the Michaelangelo. A friendly, safe neighborhood, perfect for professionals, retirees, or working individuals. Wonderful living space, especially suited for occupants desiring ample space for guests, an office, or space, unavailable in models with vaulted ceilings or smaller footprints. This exceptional offering is on a desirable street in a desirable, executive residential area. The Michaelangelo model offers over 1800 sq ft (apbp) above grade, along with a finished lower area and a rare 3-bedroom layout (or modified 2 br plus den), plus a double garage with opener. Enjoy the comfortable living room, featuring a gas fireplace and side windows. The spacious kitchen, combined with a breakfast area, features ceramic flooring, a huge pantry, Maple cabinets, and a walkout to the deck. The recreation room features broadloom, 3 above-grade windows, a 3-piece bath, and a gas fireplace, plus a walk-in closet. The large primary bedroom features a 4-piece ensuite, walk-in closet, and comfortable broadloom. The spacious 2nd bedroom features a 3-piece ensuite. This is a truly rare offering (as the majority of models are 1+1 or loft layouts). New entry door just installed in October 2025. Lovely landscaped property with a huge deck for relaxation or your BBQ. Perfect for extended families comprised of retired and/or professional adults who have a need for a home office, library, etc. A brand new entry door has just been installed. (id:24801)
Property Details
| MLS® Number | N12368023 |
| Property Type | Single Family |
| Community Name | Alliston |
| Amenities Near By | Golf Nearby, Hospital |
| Community Features | Pets Allowed With Restrictions, Community Centre |
| Features | Cul-de-sac, Backs On Greenbelt, Conservation/green Belt |
| Parking Space Total | 4 |
| Pool Type | Indoor Pool |
| Structure | Deck |
Building
| Bathroom Total | 4 |
| Bedrooms Above Ground | 3 |
| Bedrooms Total | 3 |
| Age | 16 To 30 Years |
| Amenities | Party Room, Visitor Parking, Fireplace(s), Storage - Locker |
| Appliances | Garage Door Opener Remote(s), Dryer, Stove, Washer, Refrigerator |
| Basement Development | Finished |
| Basement Type | N/a (finished) |
| Construction Style Attachment | Detached |
| Cooling Type | Central Air Conditioning |
| Exterior Finish | Brick, Vinyl Siding |
| Fireplace Present | Yes |
| Fireplace Total | 2 |
| Flooring Type | Hardwood, Ceramic, Carpeted |
| Foundation Type | Poured Concrete |
| Half Bath Total | 1 |
| Heating Fuel | Natural Gas |
| Heating Type | Forced Air |
| Stories Total | 2 |
| Size Interior | 1,800 - 1,999 Ft2 |
| Type | House |
Parking
| Garage |
Land
| Acreage | No |
| Land Amenities | Golf Nearby, Hospital |
| Landscape Features | Landscaped, Lawn Sprinkler |
Rooms
| Level | Type | Length | Width | Dimensions |
|---|---|---|---|---|
| Second Level | Primary Bedroom | 4.63 m | 5.06 m | 4.63 m x 5.06 m |
| Second Level | Bedroom 2 | 3.63 m | 4.58 m | 3.63 m x 4.58 m |
| Second Level | Bedroom 3 | 4.44 m | 2.74 m | 4.44 m x 2.74 m |
| Lower Level | Recreational, Games Room | 7.87 m | 4.61 m | 7.87 m x 4.61 m |
| Lower Level | Laundry Room | 4 m | 1.6 m | 4 m x 1.6 m |
| Lower Level | Other | 3.41 m | 0.43 m | 3.41 m x 0.43 m |
| Main Level | Living Room | 5.06 m | 4.65 m | 5.06 m x 4.65 m |
| Main Level | Dining Room | 4.47 m | 3.1 m | 4.47 m x 3.1 m |
| Main Level | Kitchen | 6.08 m | 2.97 m | 6.08 m x 2.97 m |
| Main Level | Eating Area | Measurements not available |
https://www.realtor.ca/real-estate/28785400/6-forest-link-court-new-tecumseth-alliston-alliston
Contact Us
Contact us for more information
Peter A. Barbati
Salesperson
(416) 268-6020
www.yourspecialhome.com/
(855) 728-9846
(705) 726-9243
www.firstchoicerealty.ca







