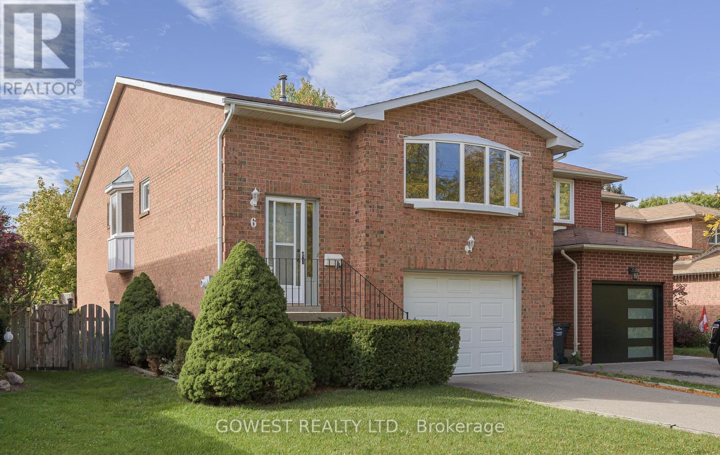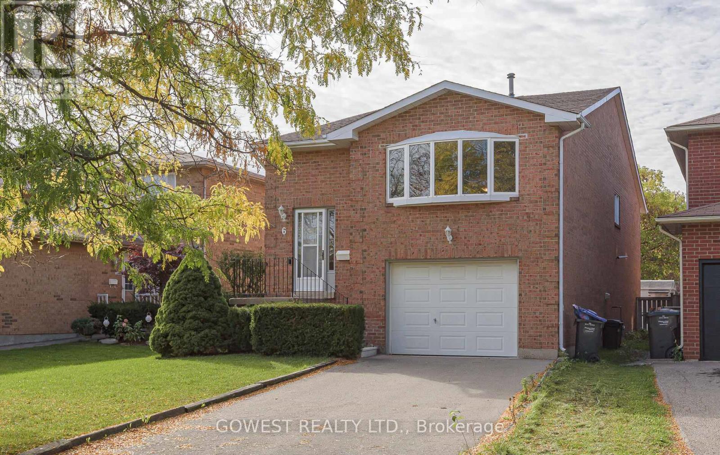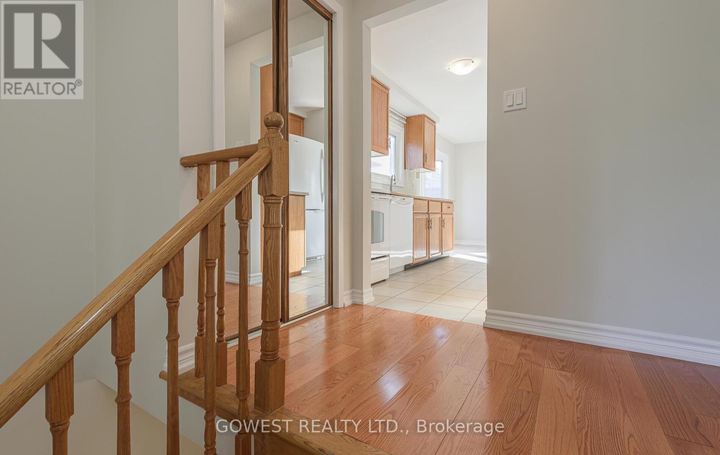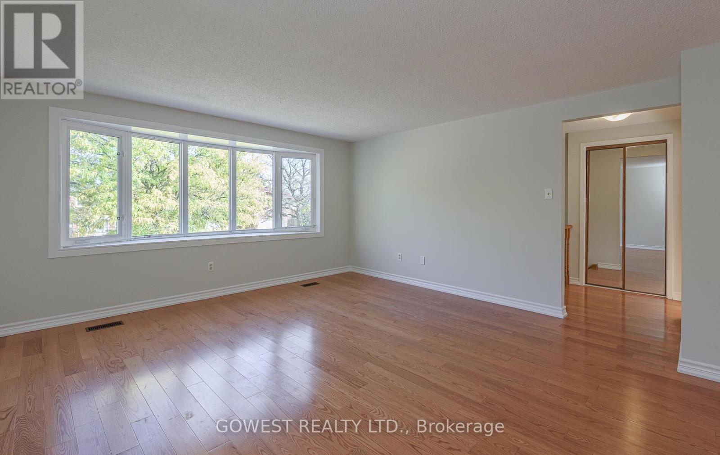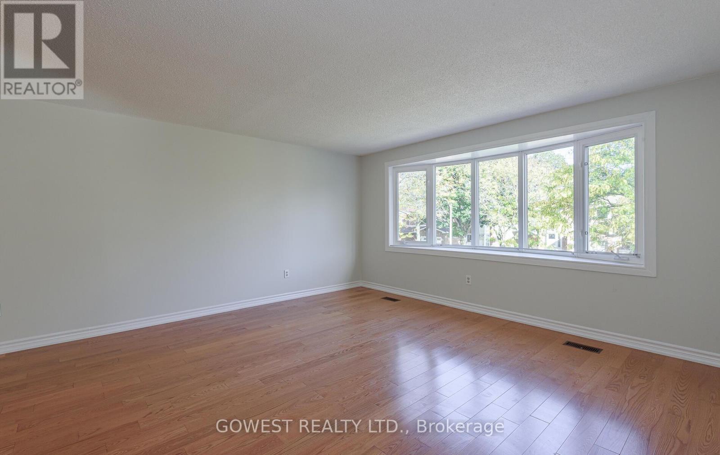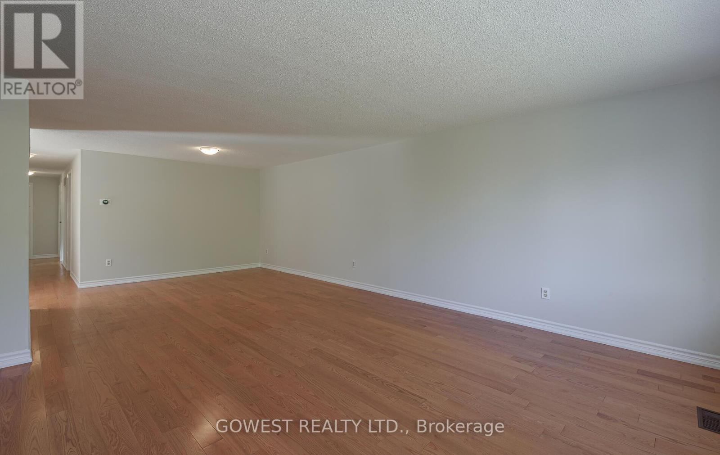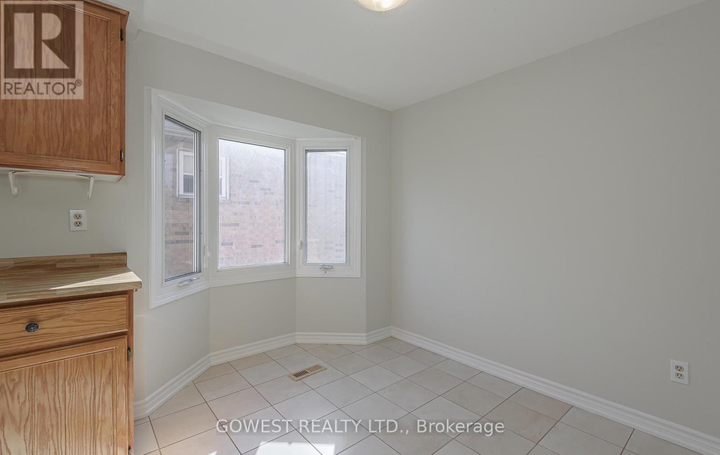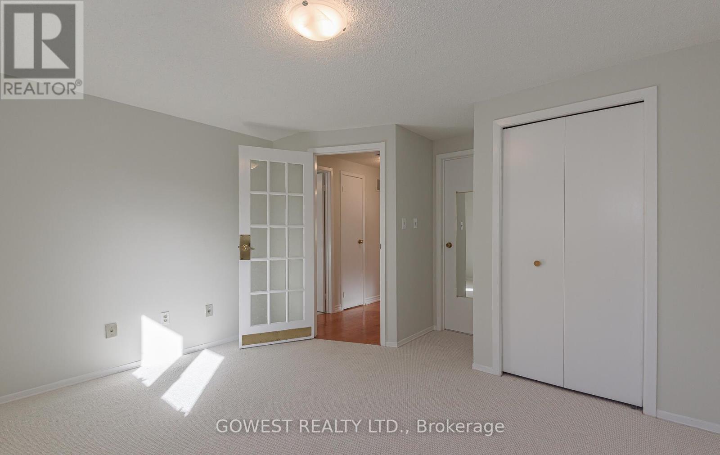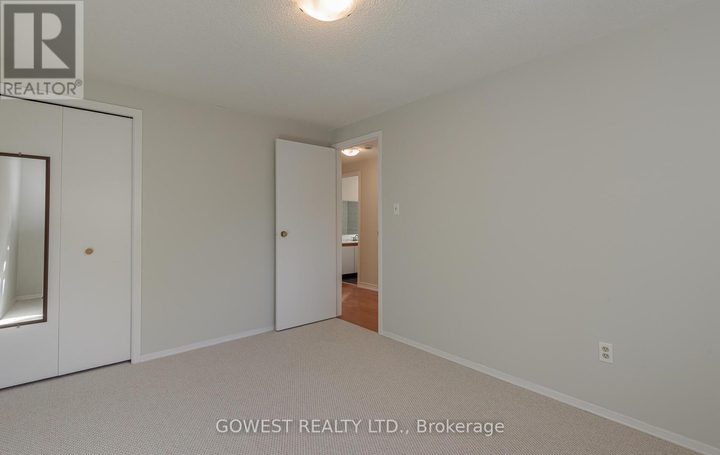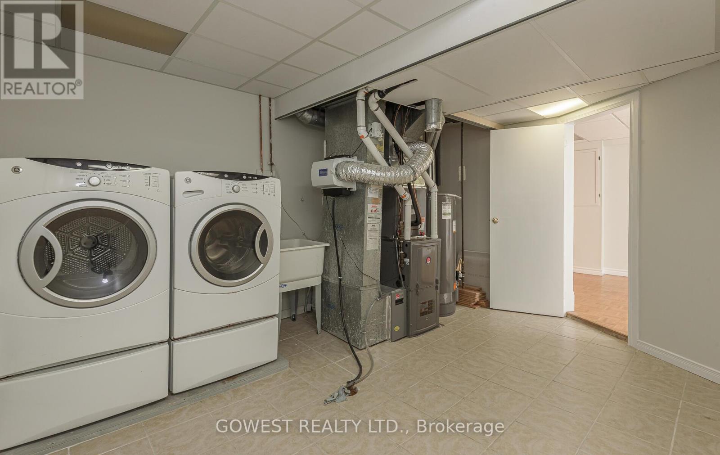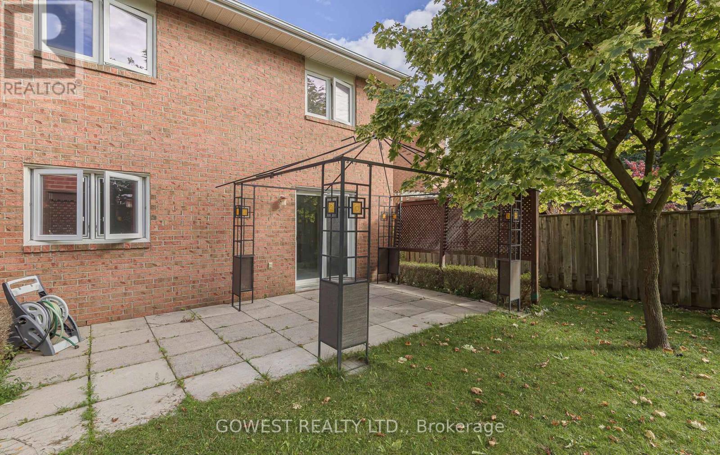6 Elderbank Court Brampton, Ontario L6Z 3B2
$879,000
Spacious 3-bedroom raised brick bungalow nestled on a quiet court beside Braidwood Lake. Offering over 1,300 sq. ft. on the main floor, this freshly painted home features a walk-out basement --ideal for an easy in-law suite conversion-- and direct access from the garage into the home. Located on a child-friendly street, close to schools, public transit, and shopping. Enjoy nearby amenities including Loafers Lake Park, Etobicoke Creek Trails, a community centre, library, sports fields, and quick access to Hwy 410. A well-maintained home in a prime family-friendly location. (id:24801)
Property Details
| MLS® Number | W12466784 |
| Property Type | Single Family |
| Community Name | Heart Lake West |
| Equipment Type | Water Heater - Gas, Water Heater |
| Parking Space Total | 4 |
| Rental Equipment Type | Water Heater - Gas, Water Heater |
Building
| Bathroom Total | 2 |
| Bedrooms Above Ground | 3 |
| Bedrooms Total | 3 |
| Amenities | Fireplace(s) |
| Appliances | Dryer, Stove, Washer, Refrigerator |
| Architectural Style | Raised Bungalow |
| Basement Development | Finished |
| Basement Features | Walk Out, Separate Entrance |
| Basement Type | N/a (finished), N/a |
| Construction Style Attachment | Detached |
| Cooling Type | Central Air Conditioning |
| Exterior Finish | Brick |
| Fireplace Present | Yes |
| Flooring Type | Hardwood, Ceramic, Carpeted |
| Foundation Type | Poured Concrete |
| Heating Fuel | Natural Gas |
| Heating Type | Forced Air |
| Stories Total | 1 |
| Size Interior | 1,100 - 1,500 Ft2 |
| Type | House |
| Utility Water | Municipal Water |
Parking
| Attached Garage | |
| Garage |
Land
| Acreage | No |
| Sewer | Sanitary Sewer |
| Size Depth | 128 Ft ,2 In |
| Size Frontage | 36 Ft |
| Size Irregular | 36 X 128.2 Ft |
| Size Total Text | 36 X 128.2 Ft |
| Zoning Description | R-7 |
Rooms
| Level | Type | Length | Width | Dimensions |
|---|---|---|---|---|
| Basement | Recreational, Games Room | 6.78 m | 6.02 m | 6.78 m x 6.02 m |
| Basement | Laundry Room | 3.66 m | 4.22 m | 3.66 m x 4.22 m |
| Basement | Bathroom | Measurements not available | ||
| Main Level | Living Room | 4.44 m | 4.15 m | 4.44 m x 4.15 m |
| Main Level | Dining Room | 3.24 m | 3.78 m | 3.24 m x 3.78 m |
| Main Level | Kitchen | 5.33 m | 3.25 m | 5.33 m x 3.25 m |
| Main Level | Primary Bedroom | 3.89 m | 3.2 m | 3.89 m x 3.2 m |
| Main Level | Bedroom | 3.83 m | 3.06 m | 3.83 m x 3.06 m |
| Main Level | Bedroom | 3.83 m | 3.77 m | 3.83 m x 3.77 m |
| Main Level | Bathroom | Measurements not available |
Utilities
| Cable | Available |
| Electricity | Installed |
| Sewer | Installed |
Contact Us
Contact us for more information
Chris Gawrys
Broker of Record
www.gowestrealty.ca/
2273 Dundas St. W.
Toronto, Ontario M6R 1X6
(416) 534-3511
(416) 534-3512
www.gowestrealty.ca/


