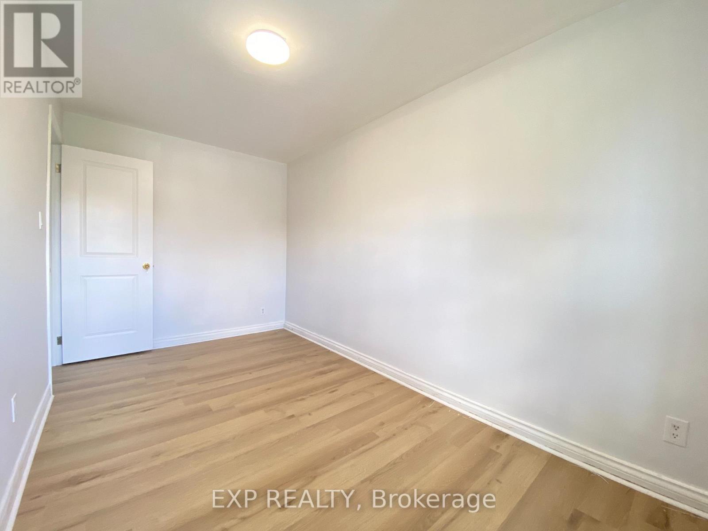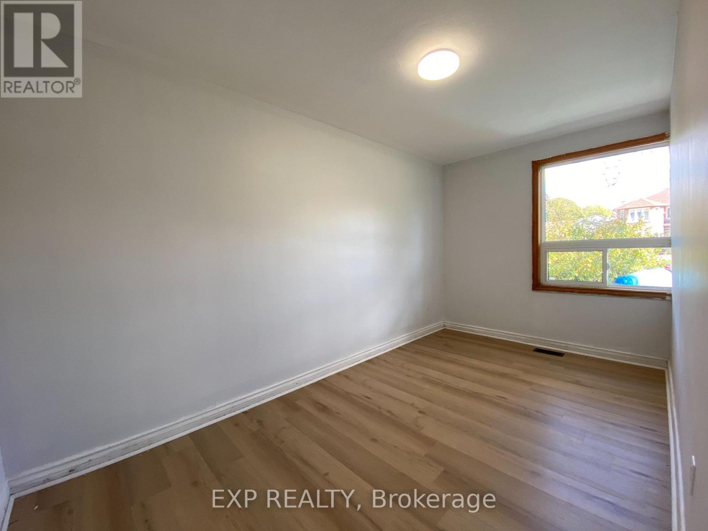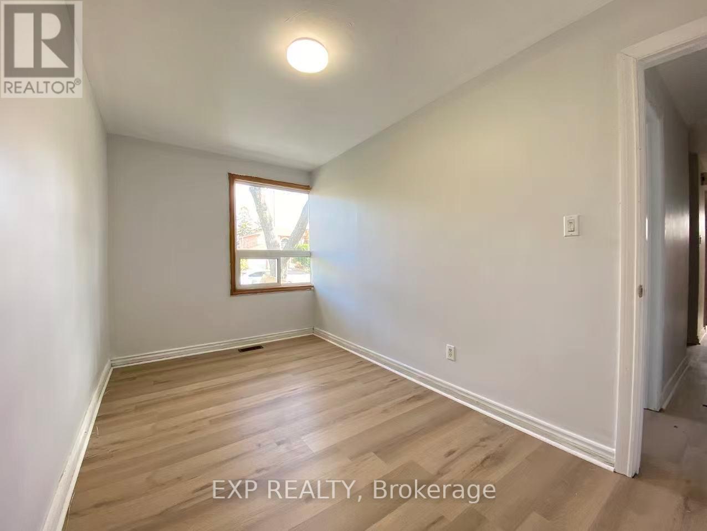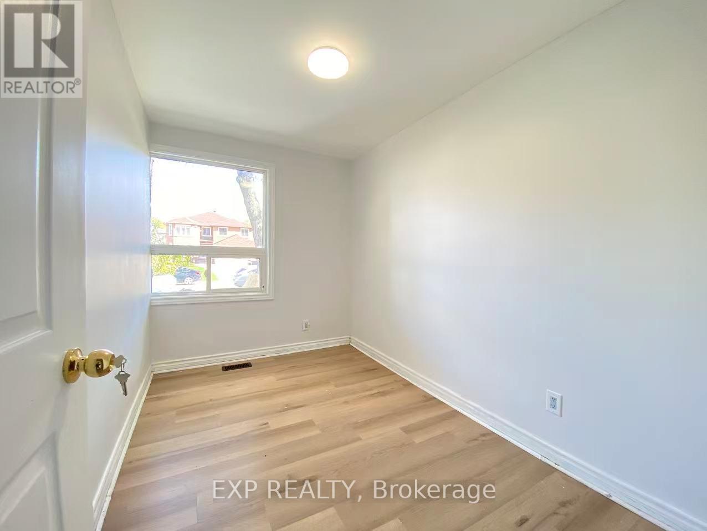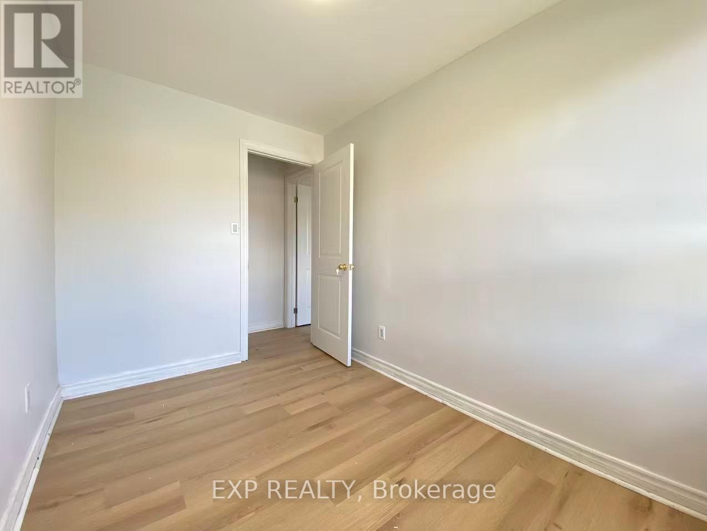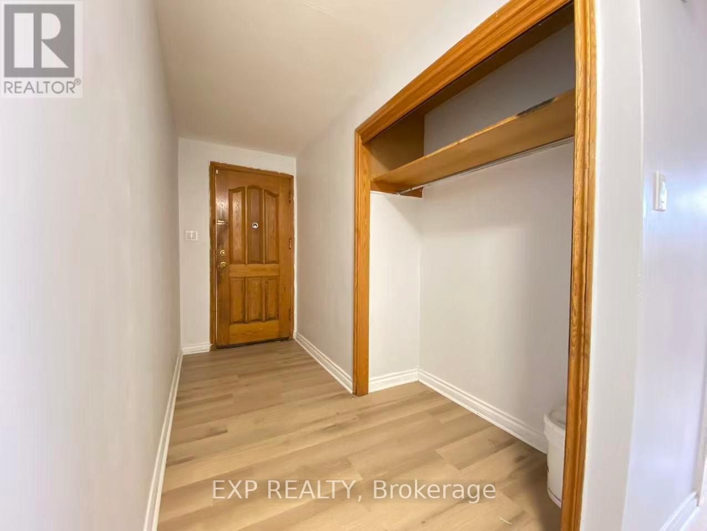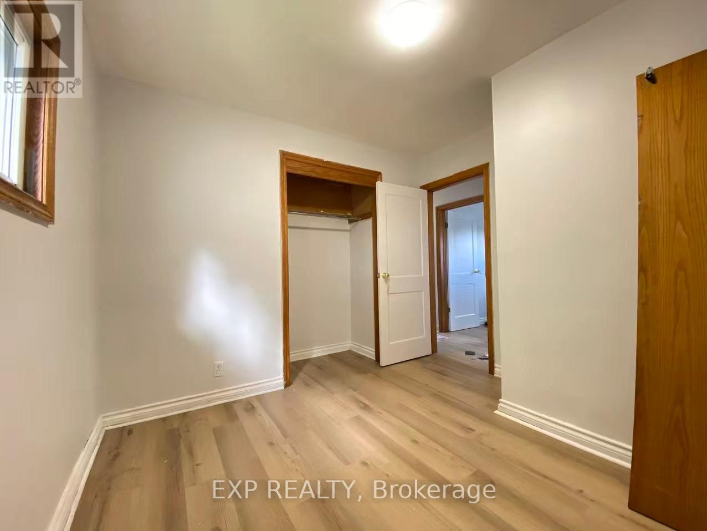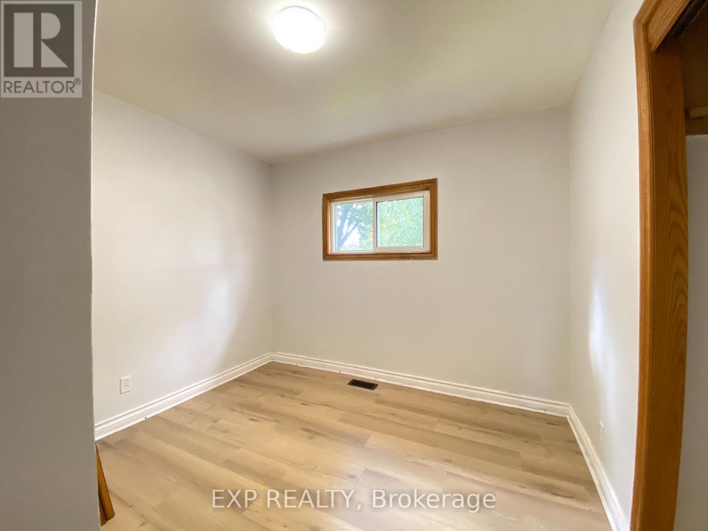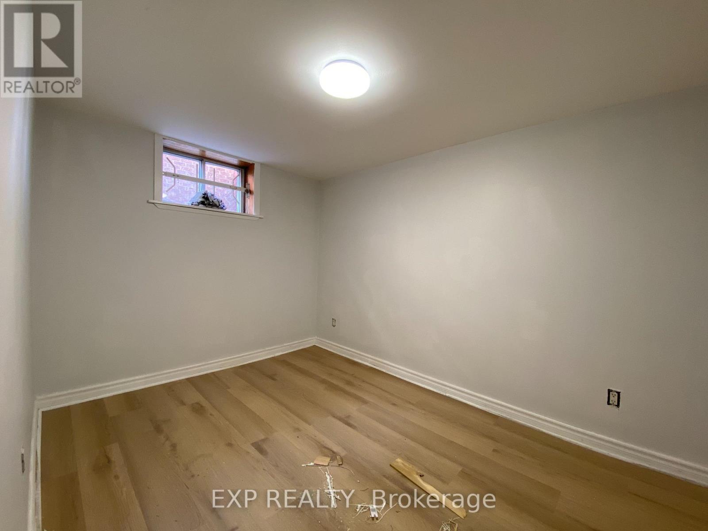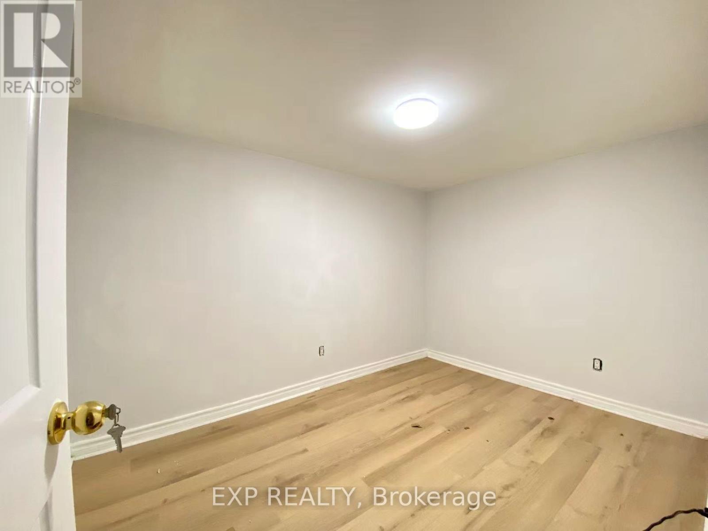6 Deblyn Drive Toronto, Ontario M1S 1J4
$3,900 Monthly
Bright and full of sunshine! Nestled on a private lot surrounded by mature trees, this cozy home offers a tranquil, ravine-like setting in a peaceful and family-friendly neighborhood. Newly renovated and move-in ready - perfect for a lovely family. Conveniently located in the heart of Scarborough, just minutes to schools, parks, grocery stores, TTC, and Scarborough Town Centre. Easy access to Hwy 401, public transit, and all major amenities. A rare combination of nature, comfort, and city convenience! (id:24801)
Property Details
| MLS® Number | E12481178 |
| Property Type | Single Family |
| Community Name | L'Amoreaux |
| Features | Carpet Free |
| Parking Space Total | 4 |
Building
| Bathroom Total | 2 |
| Bedrooms Above Ground | 4 |
| Bedrooms Below Ground | 3 |
| Bedrooms Total | 7 |
| Architectural Style | Bungalow |
| Basement Development | Finished |
| Basement Features | Separate Entrance |
| Basement Type | N/a (finished), N/a |
| Construction Style Attachment | Detached |
| Cooling Type | Central Air Conditioning |
| Exterior Finish | Brick |
| Foundation Type | Poured Concrete |
| Heating Fuel | Natural Gas |
| Heating Type | Forced Air |
| Stories Total | 1 |
| Size Interior | 700 - 1,100 Ft2 |
| Type | House |
| Utility Water | Municipal Water |
Parking
| Detached Garage | |
| Garage |
Land
| Acreage | No |
| Sewer | Sanitary Sewer |
Rooms
| Level | Type | Length | Width | Dimensions |
|---|---|---|---|---|
| Basement | Kitchen | 16.71 m | 11.5 m | 16.71 m x 11.5 m |
| Basement | Laundry Room | 11.65 m | 6.485 m | 11.65 m x 6.485 m |
| Basement | Bathroom | 11.605 m | 4.615 m | 11.605 m x 4.615 m |
| Basement | Bedroom | 10.955 m | 7.745 m | 10.955 m x 7.745 m |
| Basement | Bedroom 2 | 10.635 m | 7.68 m | 10.635 m x 7.68 m |
| Basement | Bedroom 3 | 11.555 m | 11.53 m | 11.555 m x 11.53 m |
| Main Level | Bathroom | 7.69 m | 4.615 m | 7.69 m x 4.615 m |
| Main Level | Foyer | 14.175 m | 4.365 m | 14.175 m x 4.365 m |
| Main Level | Bedroom | 12.11 m | 10.7 m | 12.11 m x 10.7 m |
| Main Level | Bedroom 2 | 9.86 m | 7.85 m | 9.86 m x 7.85 m |
| Main Level | Bedroom 3 | 10.87 m | 7.18 m | 10.87 m x 7.18 m |
| Main Level | Bedroom 4 | 14.22 m | 7.645 m | 14.22 m x 7.645 m |
| Main Level | Kitchen | 19 m | 10.02 m | 19 m x 10.02 m |
https://www.realtor.ca/real-estate/29030603/6-deblyn-drive-toronto-lamoreaux-lamoreaux
Contact Us
Contact us for more information
Brian Zhang
Salesperson
4711 Yonge St 10th Flr, 106430
Toronto, Ontario M2N 6K8
(866) 530-7737


