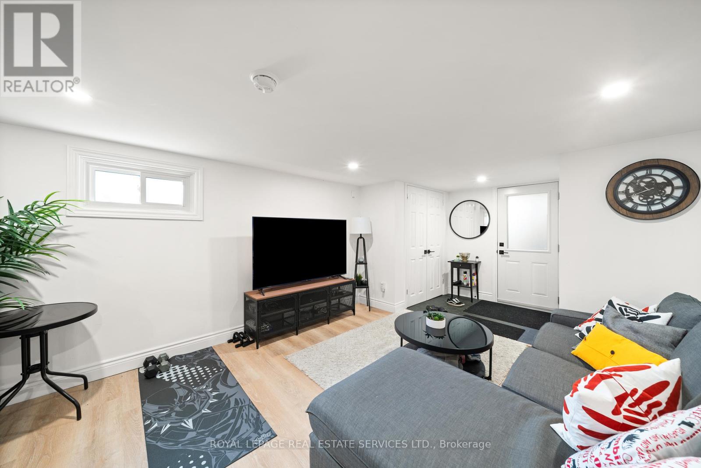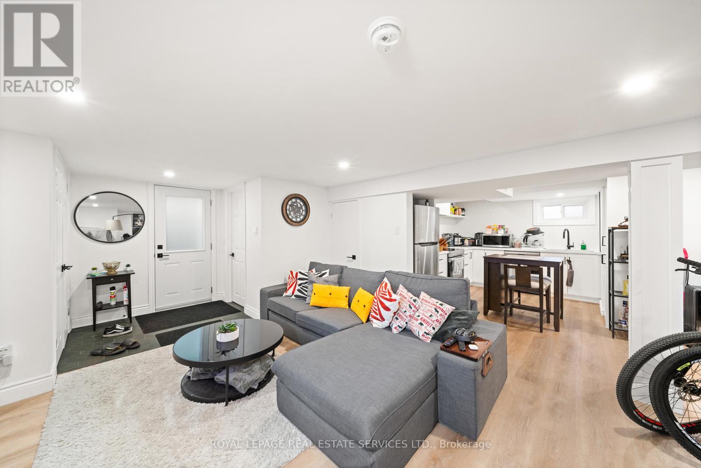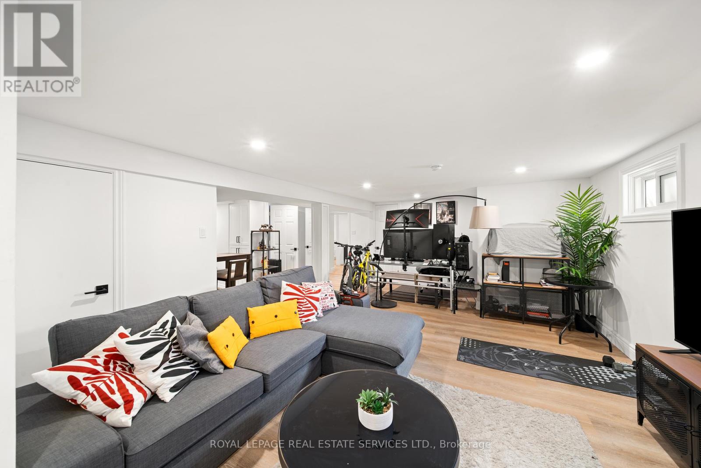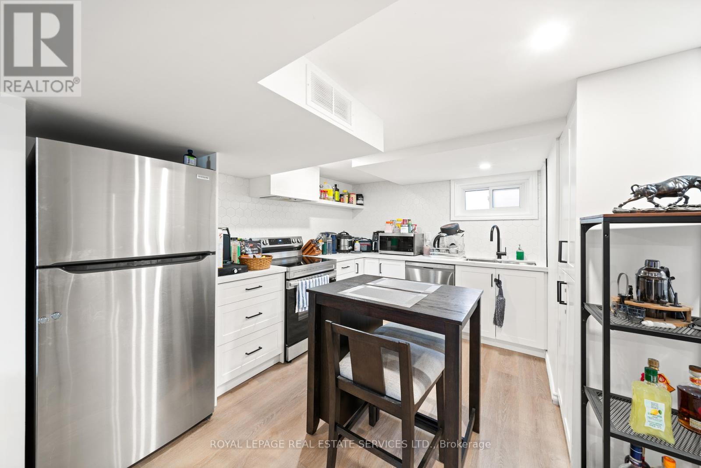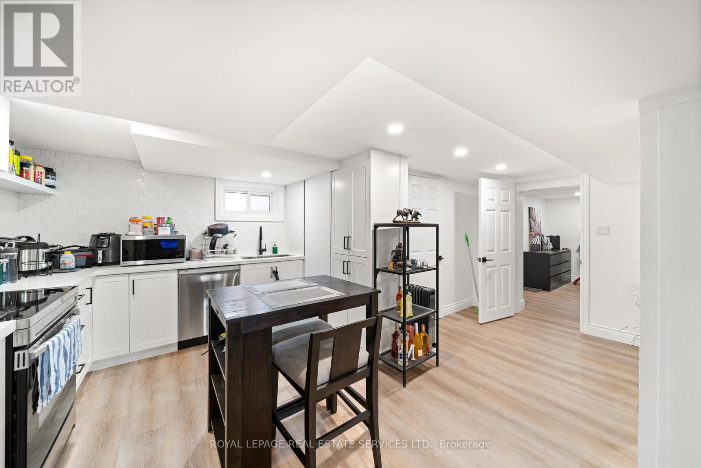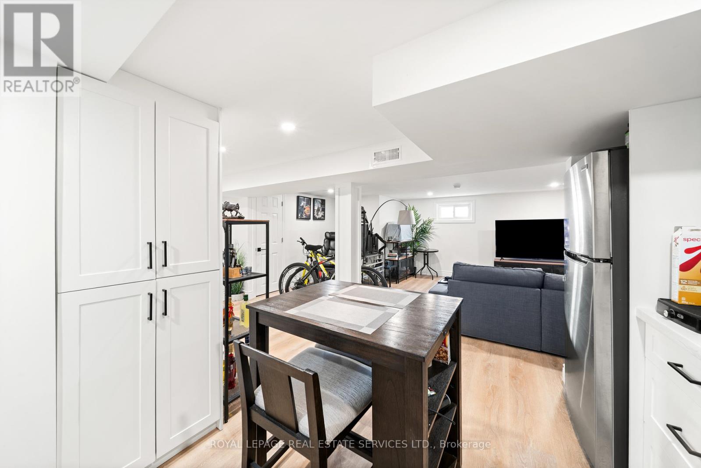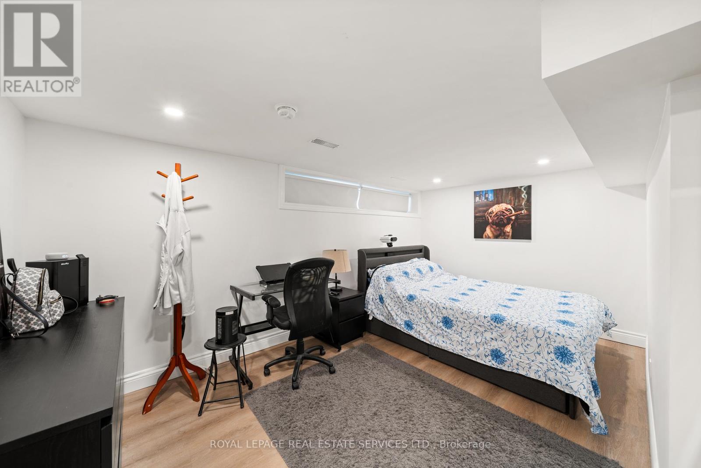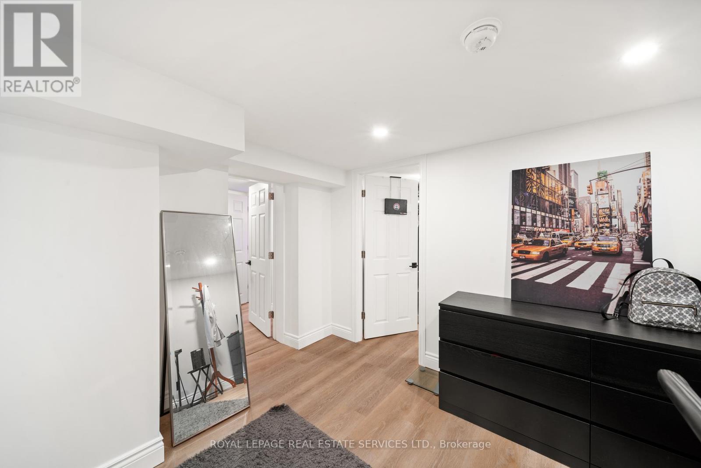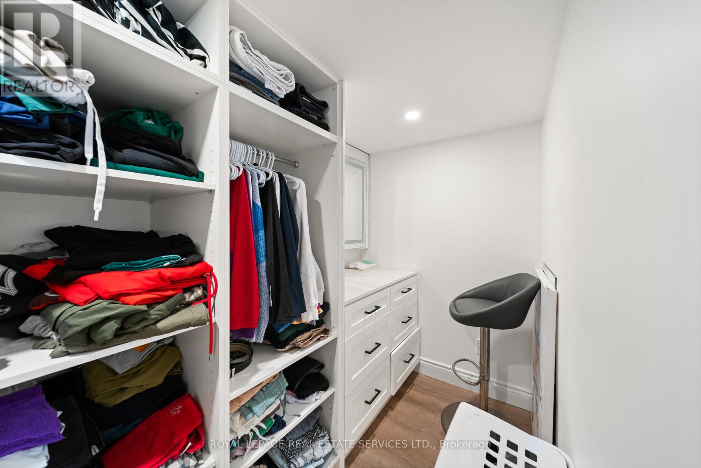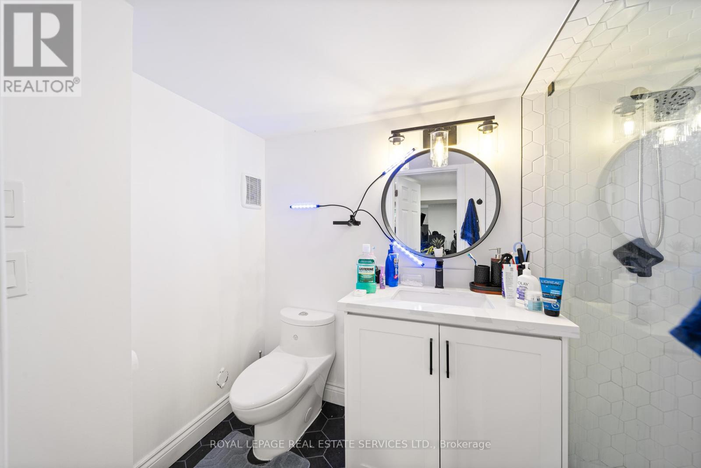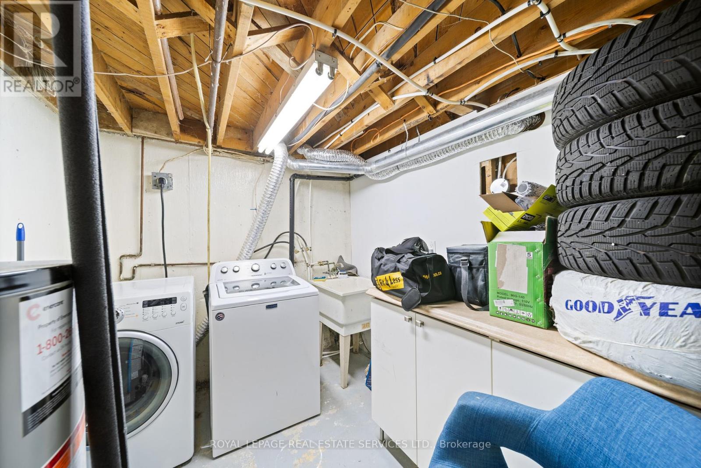6 Corbett Crescent Aurora, Ontario L4G 2G1
$1,950 Monthly
Fully renovated in 2023, this spacious 1-bedroom, 1-bathroom basement apartment features a stylish open-concept layout, modern finishes, and ample storage throughout. Ideal for a single professional or couple, the unit offers a private separate entrance for added comfort and independence. Enjoy peaceful living in one of Auroras most desirable neighborhoods, with convenient access to public transit, shopping, parks, and major highways. This inviting space blends privacy and accessibility, making it the perfect place to call home. (id:24801)
Property Details
| MLS® Number | N12426625 |
| Property Type | Multi-family |
| Community Name | Aurora Highlands |
| Features | In Suite Laundry |
| Parking Space Total | 2 |
Building
| Bathroom Total | 1 |
| Bedrooms Above Ground | 1 |
| Bedrooms Total | 1 |
| Age | 51 To 99 Years |
| Architectural Style | Bungalow |
| Basement Features | Apartment In Basement |
| Basement Type | N/a |
| Cooling Type | Central Air Conditioning |
| Exterior Finish | Brick |
| Flooring Type | Vinyl |
| Foundation Type | Concrete |
| Heating Fuel | Natural Gas |
| Heating Type | Forced Air |
| Stories Total | 1 |
| Size Interior | 700 - 1,100 Ft2 |
| Type | Duplex |
| Utility Water | Municipal Water |
Parking
| Garage | |
| Tandem |
Land
| Acreage | No |
| Sewer | Sanitary Sewer |
| Size Depth | 140 Ft ,1 In |
| Size Frontage | 50 Ft |
| Size Irregular | 50 X 140.1 Ft |
| Size Total Text | 50 X 140.1 Ft|under 1/2 Acre |
Rooms
| Level | Type | Length | Width | Dimensions |
|---|---|---|---|---|
| Lower Level | Kitchen | 3.23 m | 3.94 m | 3.23 m x 3.94 m |
| Lower Level | Dining Room | 1.35 m | 4.7 m | 1.35 m x 4.7 m |
| Lower Level | Bedroom | Measurements not available |
Utilities
| Cable | Available |
| Electricity | Installed |
| Sewer | Installed |
Contact Us
Contact us for more information
Robert Citrullo
Salesperson
www.revealedrealestate.com/
3031 Bloor St. W.
Toronto, Ontario M8X 1C5
(416) 236-1871
Mathew Tobin
Salesperson
3031 Bloor St. W.
Toronto, Ontario M8X 1C5
(416) 236-1871


