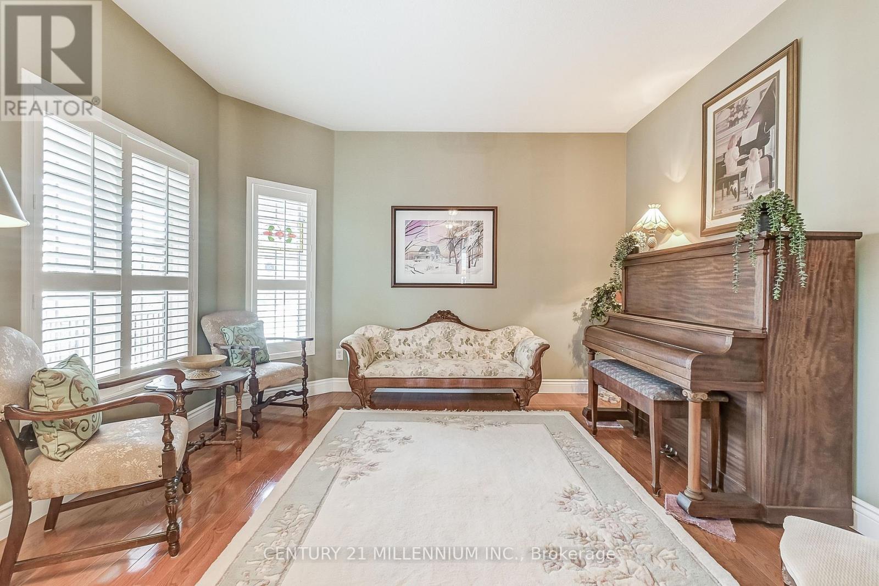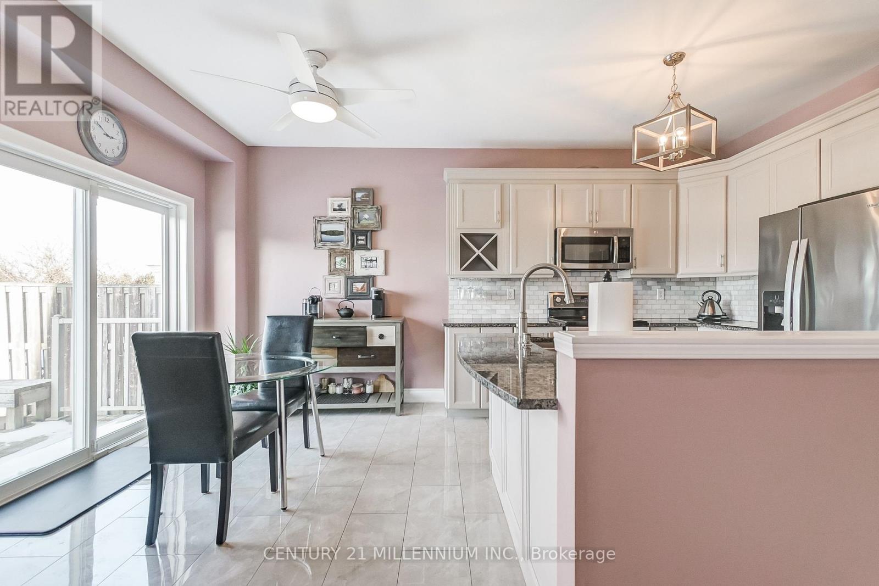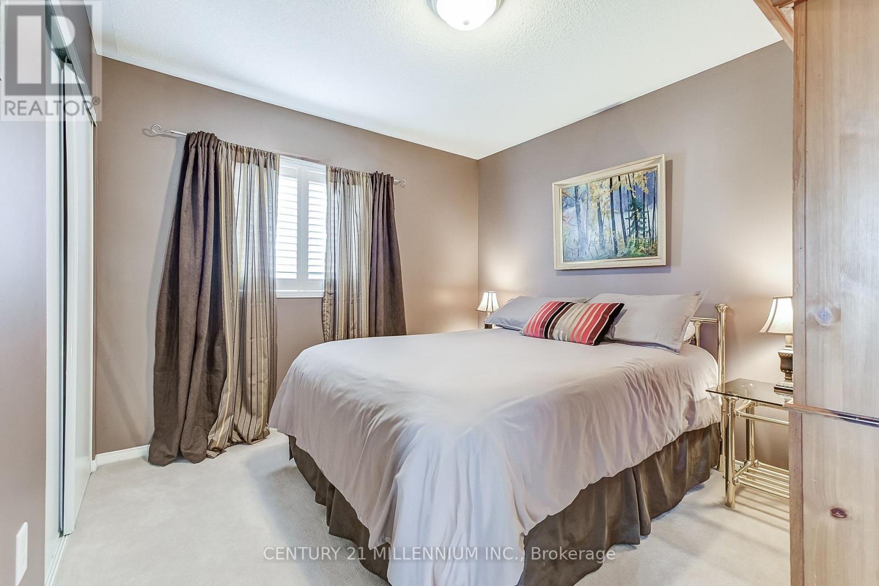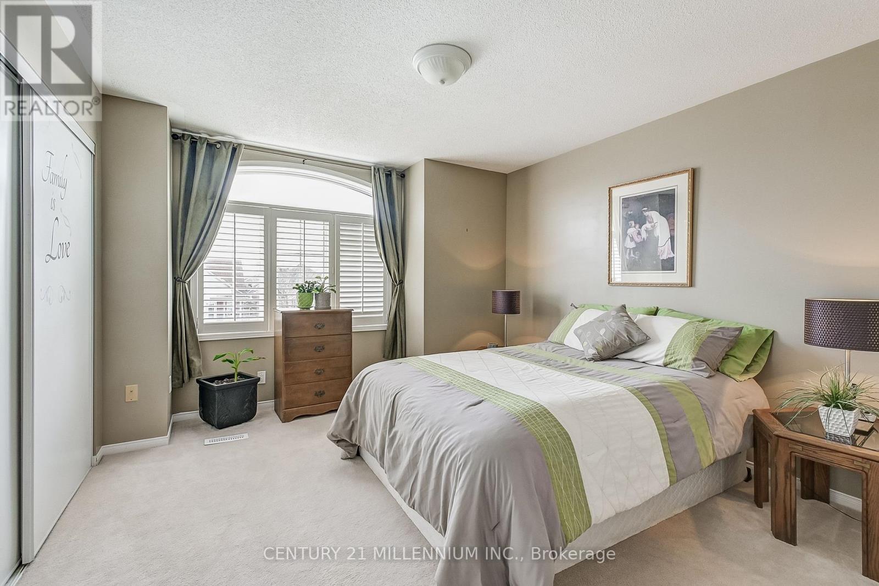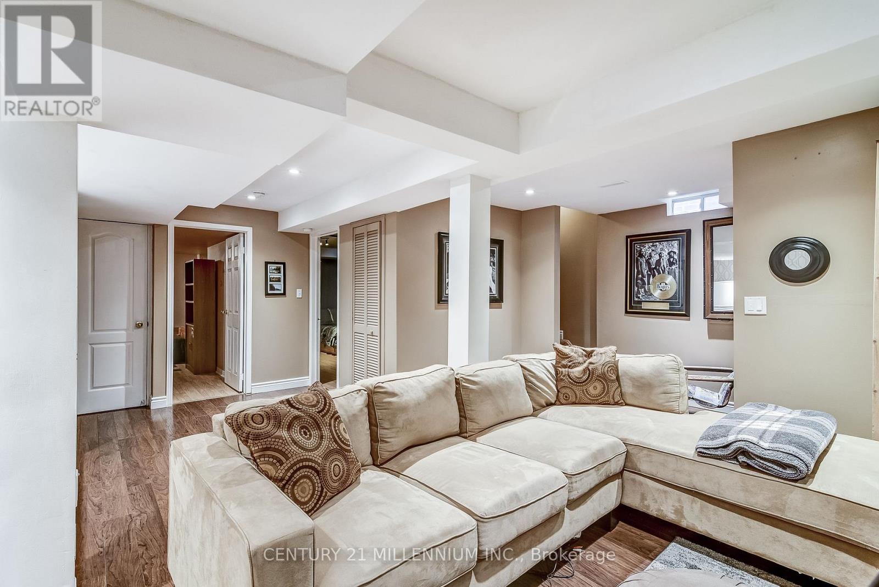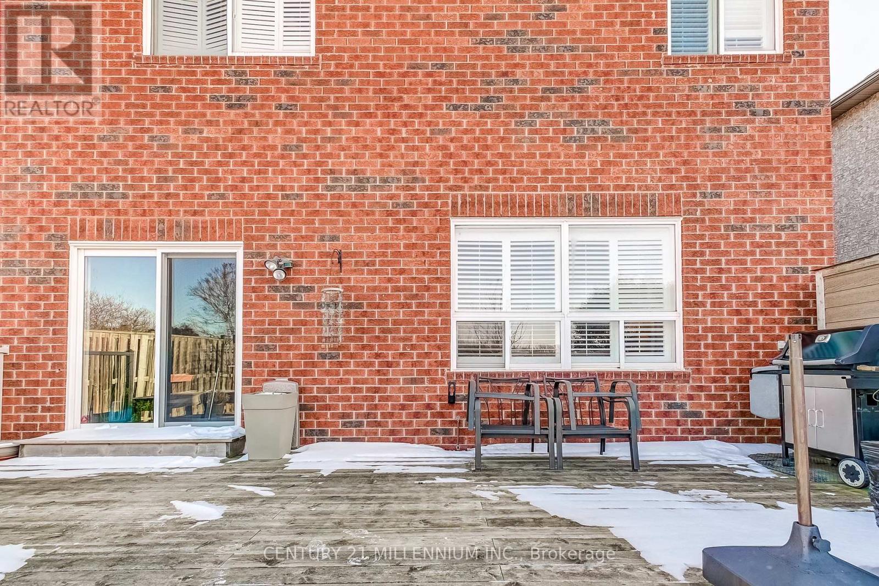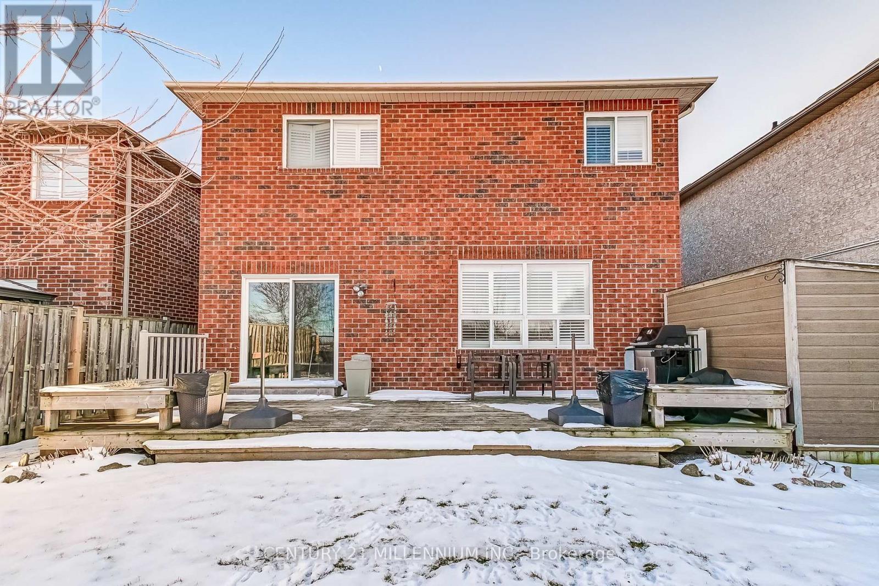6 Collingwood Avenue Brampton, Ontario L7A 2E5
$1,249,900
Welcome to 6 Collingwood Avenue, potentially your new home? This nicely updated & very well maintained 2322 square foot home is the Dundalk model and features a renovated eat-in kitchen with breakfast area & walk-out to backyard deck, hardwood & ceramic flooring on main level, a 2-car garage with entry to the home, main floor laundry, a family room open to the kitchen, California shutters in principal rooms, and a finished basement with 2nd kitchen & 2 bedrooms (ideal for extended family or older kids). **** EXTRAS **** A prime location on the Caledon/Brampton border, just 2 minutes drive to highway 410 and close to grocery stores, restaurants and services. Bus route #24 runs past the home for convenient access to the GO station and downtown Brampton. (id:24801)
Property Details
| MLS® Number | W11911452 |
| Property Type | Single Family |
| Community Name | Snelgrove |
| AmenitiesNearBy | Place Of Worship, Public Transit |
| Features | In-law Suite |
| ParkingSpaceTotal | 4 |
| Structure | Deck, Porch |
Building
| BathroomTotal | 4 |
| BedroomsAboveGround | 4 |
| BedroomsBelowGround | 2 |
| BedroomsTotal | 6 |
| Amenities | Fireplace(s) |
| Appliances | Central Vacuum, Dishwasher, Microwave, Range, Refrigerator, Stove |
| BasementDevelopment | Finished |
| BasementType | N/a (finished) |
| ConstructionStyleAttachment | Detached |
| CoolingType | Central Air Conditioning |
| ExteriorFinish | Brick |
| FireplacePresent | Yes |
| FireplaceTotal | 1 |
| FlooringType | Hardwood, Laminate, Ceramic, Carpeted |
| FoundationType | Poured Concrete |
| HalfBathTotal | 1 |
| HeatingFuel | Natural Gas |
| HeatingType | Forced Air |
| StoriesTotal | 2 |
| SizeInterior | 1999.983 - 2499.9795 Sqft |
| Type | House |
| UtilityWater | Municipal Water |
Parking
| Attached Garage |
Land
| Acreage | No |
| FenceType | Fenced Yard |
| LandAmenities | Place Of Worship, Public Transit |
| Sewer | Sanitary Sewer |
| SizeDepth | 109 Ft ,10 In |
| SizeFrontage | 39 Ft ,8 In |
| SizeIrregular | 39.7 X 109.9 Ft |
| SizeTotalText | 39.7 X 109.9 Ft |
Rooms
| Level | Type | Length | Width | Dimensions |
|---|---|---|---|---|
| Second Level | Primary Bedroom | 5.33 m | 5.3 m | 5.33 m x 5.3 m |
| Second Level | Bedroom 2 | 3.35 m | 3 m | 3.35 m x 3 m |
| Second Level | Bedroom 3 | 4.35 m | 3.56 m | 4.35 m x 3.56 m |
| Second Level | Bedroom 4 | 3.9 m | 3.1 m | 3.9 m x 3.1 m |
| Basement | Bedroom | 5.25 m | 2.77 m | 5.25 m x 2.77 m |
| Basement | Bedroom | 4.19 m | 2.7 m | 4.19 m x 2.7 m |
| Basement | Recreational, Games Room | 7.67 m | 5.44 m | 7.67 m x 5.44 m |
| Basement | Kitchen | 4.9 m | 2.4 m | 4.9 m x 2.4 m |
| Main Level | Living Room | 4.05 m | 3.82 m | 4.05 m x 3.82 m |
| Main Level | Dining Room | 4.16 m | 3.63 m | 4.16 m x 3.63 m |
| Main Level | Kitchen | 3.19 m | 2.71 m | 3.19 m x 2.71 m |
| Main Level | Family Room | 5.07 m | 3.57 m | 5.07 m x 3.57 m |
https://www.realtor.ca/real-estate/27775182/6-collingwood-avenue-brampton-snelgrove-snelgrove
Interested?
Contact us for more information
Jim Datlen
Broker





