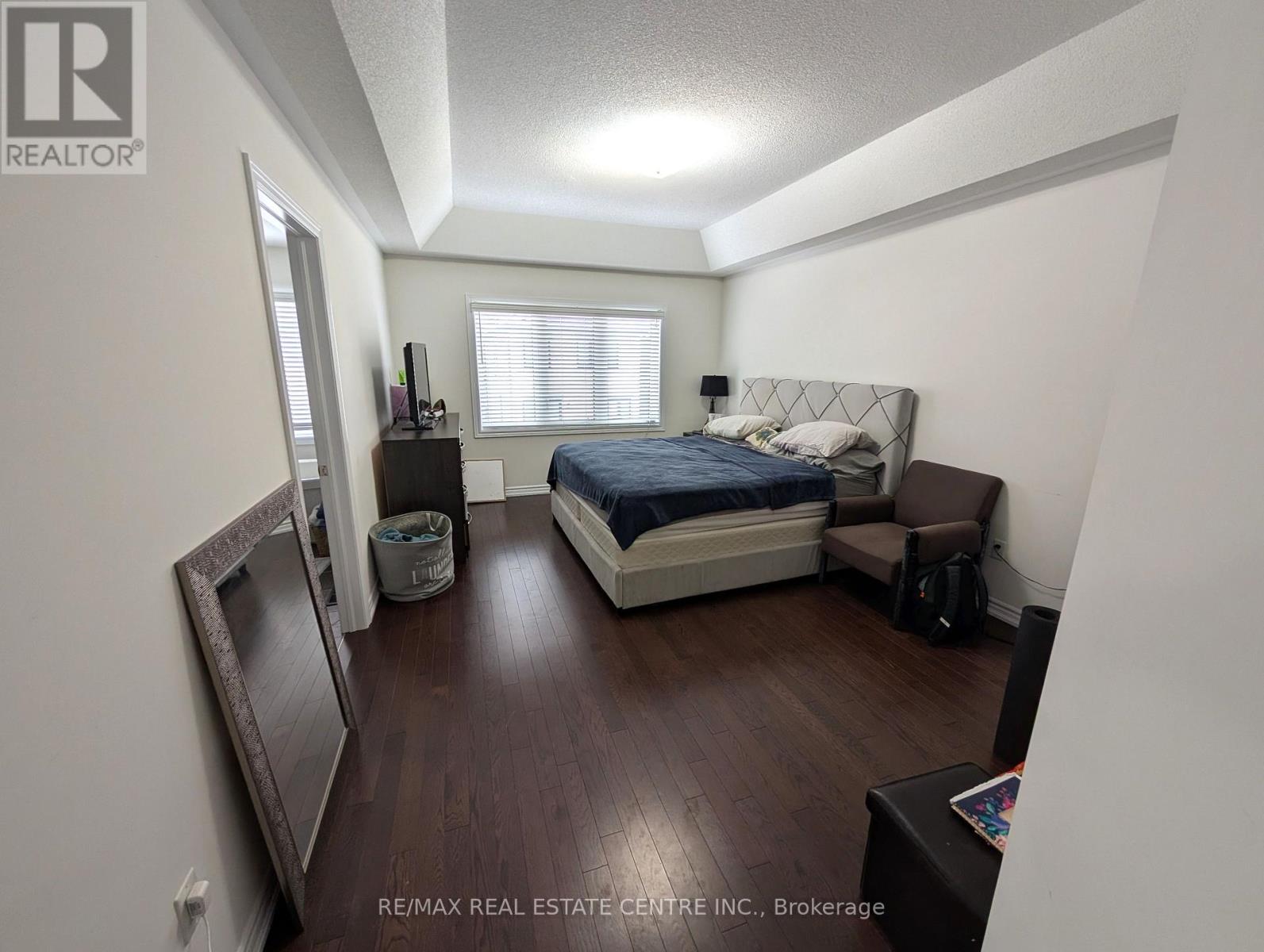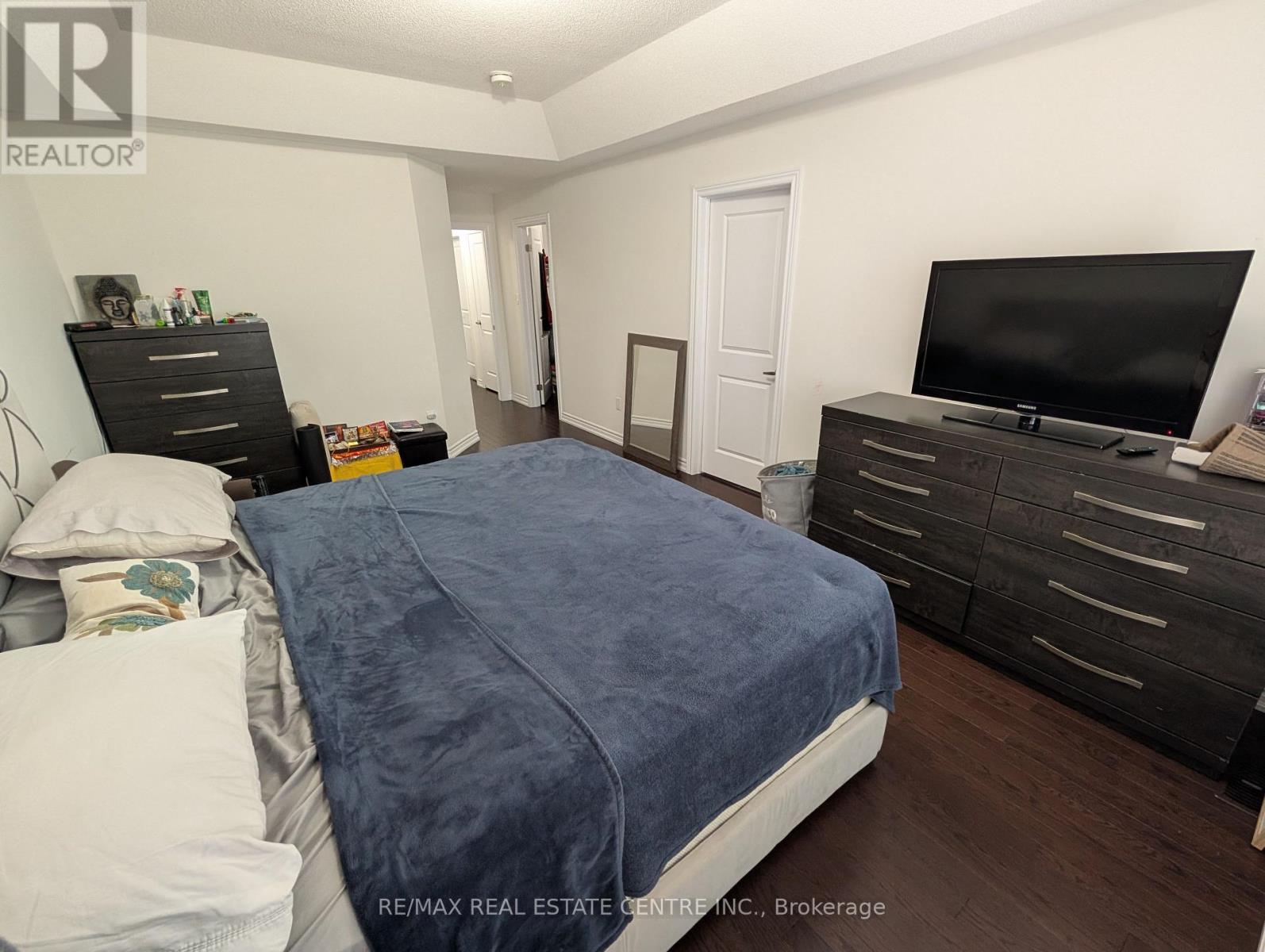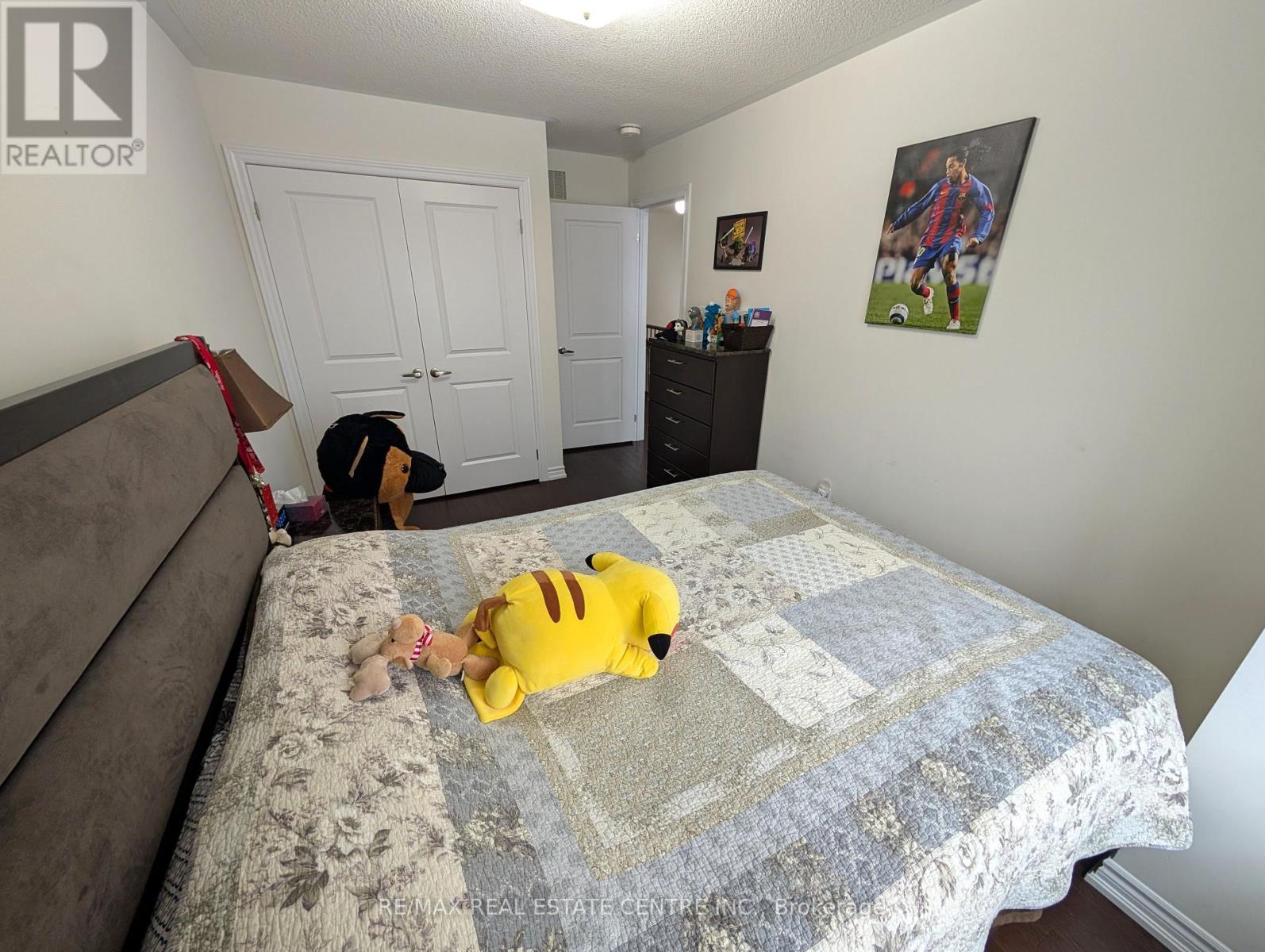6 Coho Drive Whitby, Ontario L1P 0K6
$3,600 Monthly
Beautiful Detached Modern Home In Family-Friendly Community (Built In 2020). Bright & Spacious With Hardwood Floors Throughout. 9' Ceilings, Large Open Concept Kitchen With Granite Counters, Breakfast Bar, Walk-Out to Private Fenced Backyard. Living/Dining Area With Gas Fireplace. Basement with Large Open Space & Cold Room. Laundry at upper level. Excellent Location - Minutes To Hwy 401/412/407, Whitby Go, Public Transit, Tons of Shopping & Restaurants, Top Ranked Schools, Large Park & Lynde Shores Conservation. Non smoker families preferred. (id:24801)
Property Details
| MLS® Number | E11976624 |
| Property Type | Single Family |
| Community Name | Lynde Creek |
| Features | Carpet Free |
| Parking Space Total | 3 |
Building
| Bathroom Total | 3 |
| Bedrooms Above Ground | 4 |
| Bedrooms Total | 4 |
| Basement Development | Unfinished |
| Basement Type | N/a (unfinished) |
| Construction Style Attachment | Detached |
| Cooling Type | Central Air Conditioning |
| Exterior Finish | Brick |
| Fireplace Present | Yes |
| Flooring Type | Hardwood |
| Foundation Type | Concrete |
| Half Bath Total | 1 |
| Heating Fuel | Natural Gas |
| Heating Type | Forced Air |
| Stories Total | 2 |
| Size Interior | 2,000 - 2,500 Ft2 |
| Type | House |
| Utility Water | Municipal Water |
Parking
| Garage |
Land
| Acreage | No |
| Sewer | Sanitary Sewer |
| Size Depth | 100 Ft ,1 In |
| Size Frontage | 26 Ft ,3 In |
| Size Irregular | 26.3 X 100.1 Ft |
| Size Total Text | 26.3 X 100.1 Ft |
Rooms
| Level | Type | Length | Width | Dimensions |
|---|---|---|---|---|
| Second Level | Primary Bedroom | 5.03 m | 3.71 m | 5.03 m x 3.71 m |
| Second Level | Bedroom 2 | 4.09 m | 2.69 m | 4.09 m x 2.69 m |
| Second Level | Bedroom 3 | 3.48 m | 2.74 m | 3.48 m x 2.74 m |
| Second Level | Bedroom 4 | 3.2 m | 2.44 m | 3.2 m x 2.44 m |
| Ground Level | Living Room | 5.54 m | 4.88 m | 5.54 m x 4.88 m |
| Ground Level | Dining Room | 3.96 m | 2.94 m | 3.96 m x 2.94 m |
| Ground Level | Kitchen | 4.57 m | 2.59 m | 4.57 m x 2.59 m |
https://www.realtor.ca/real-estate/27924847/6-coho-drive-whitby-lynde-creek-lynde-creek
Contact Us
Contact us for more information
Gurdip Saluja
Broker
www.gsaluja.com
2 County Court Blvd. Ste 150
Brampton, Ontario L6W 3W8
(905) 456-1177
(905) 456-1107
www.remaxcentre.ca/


























