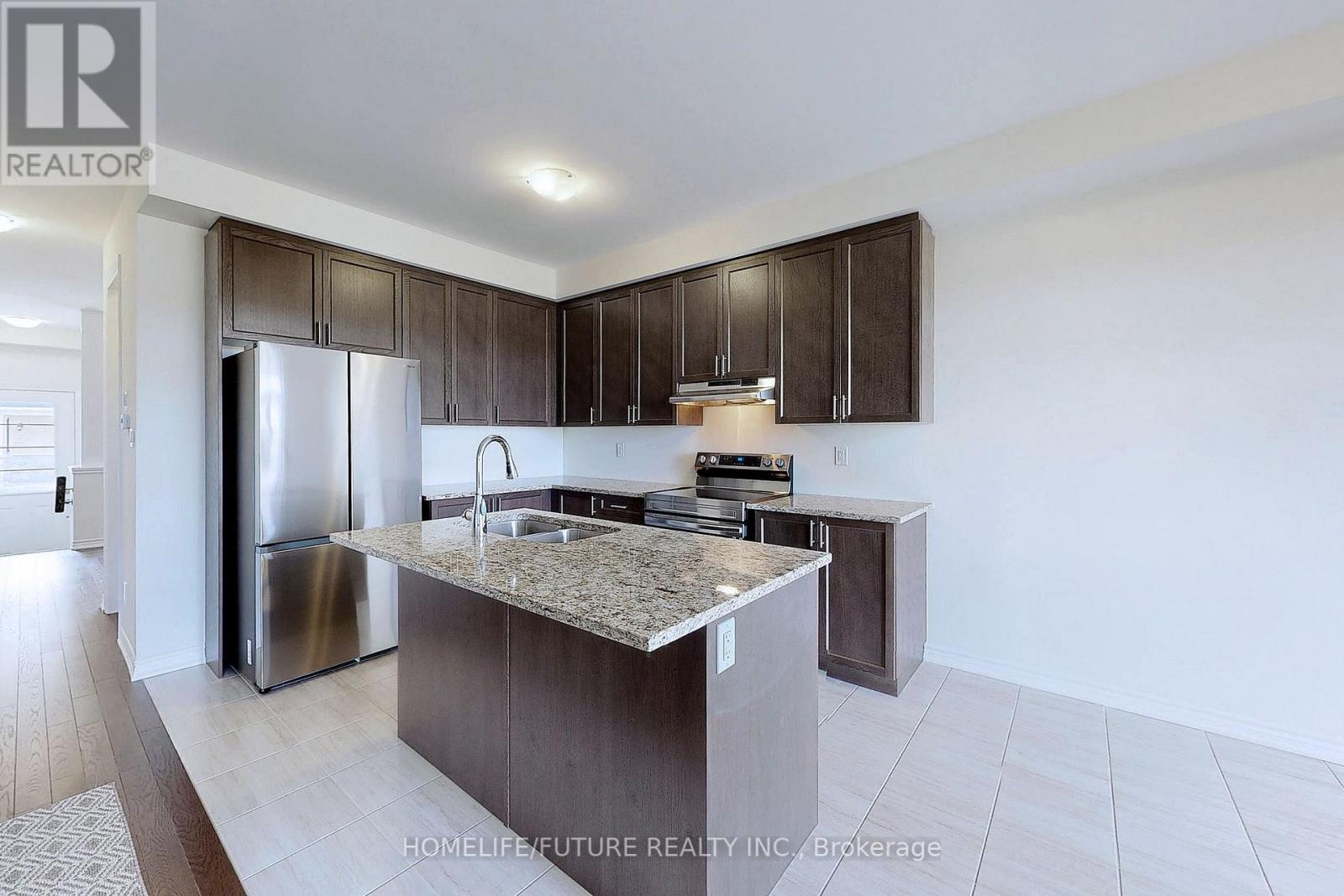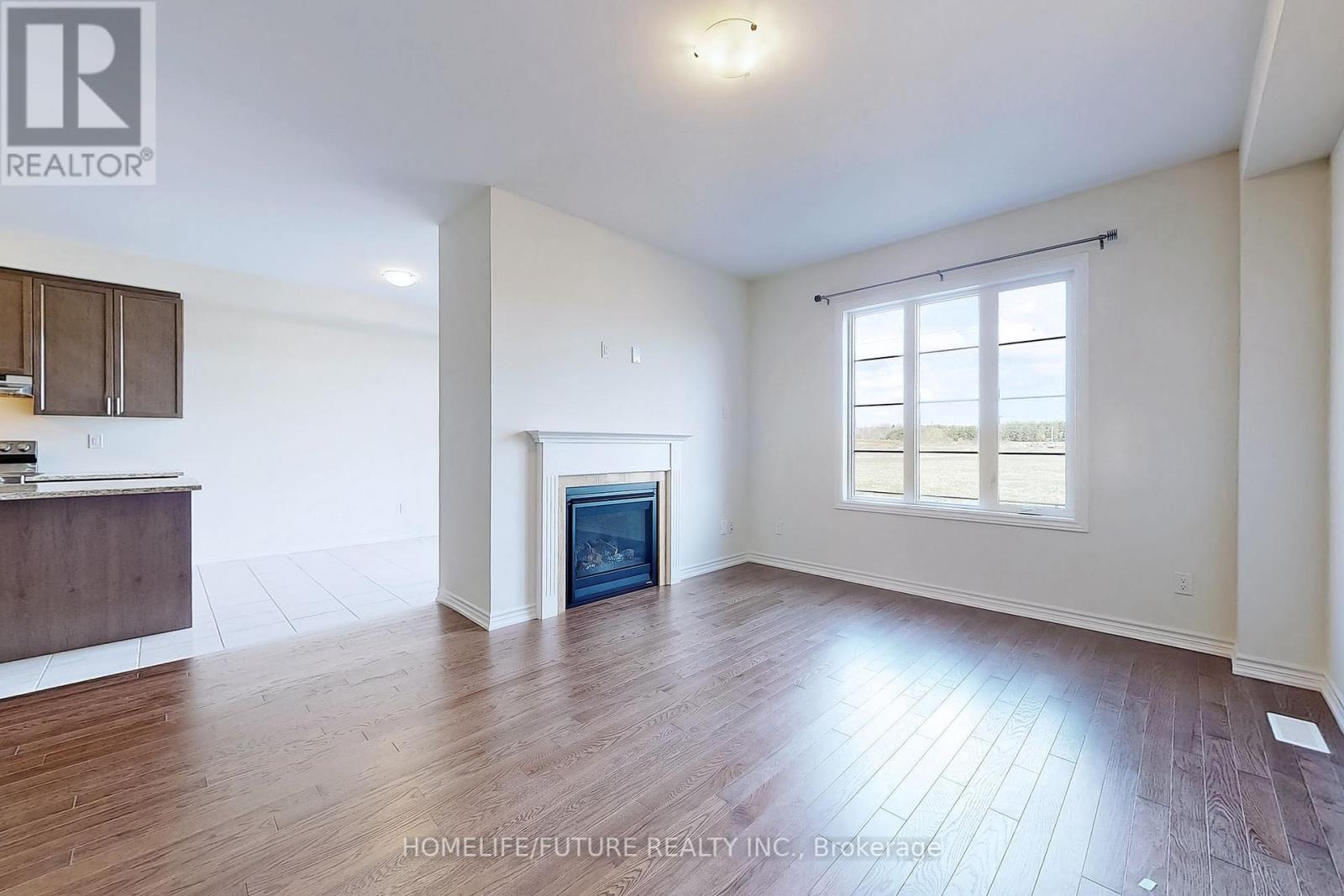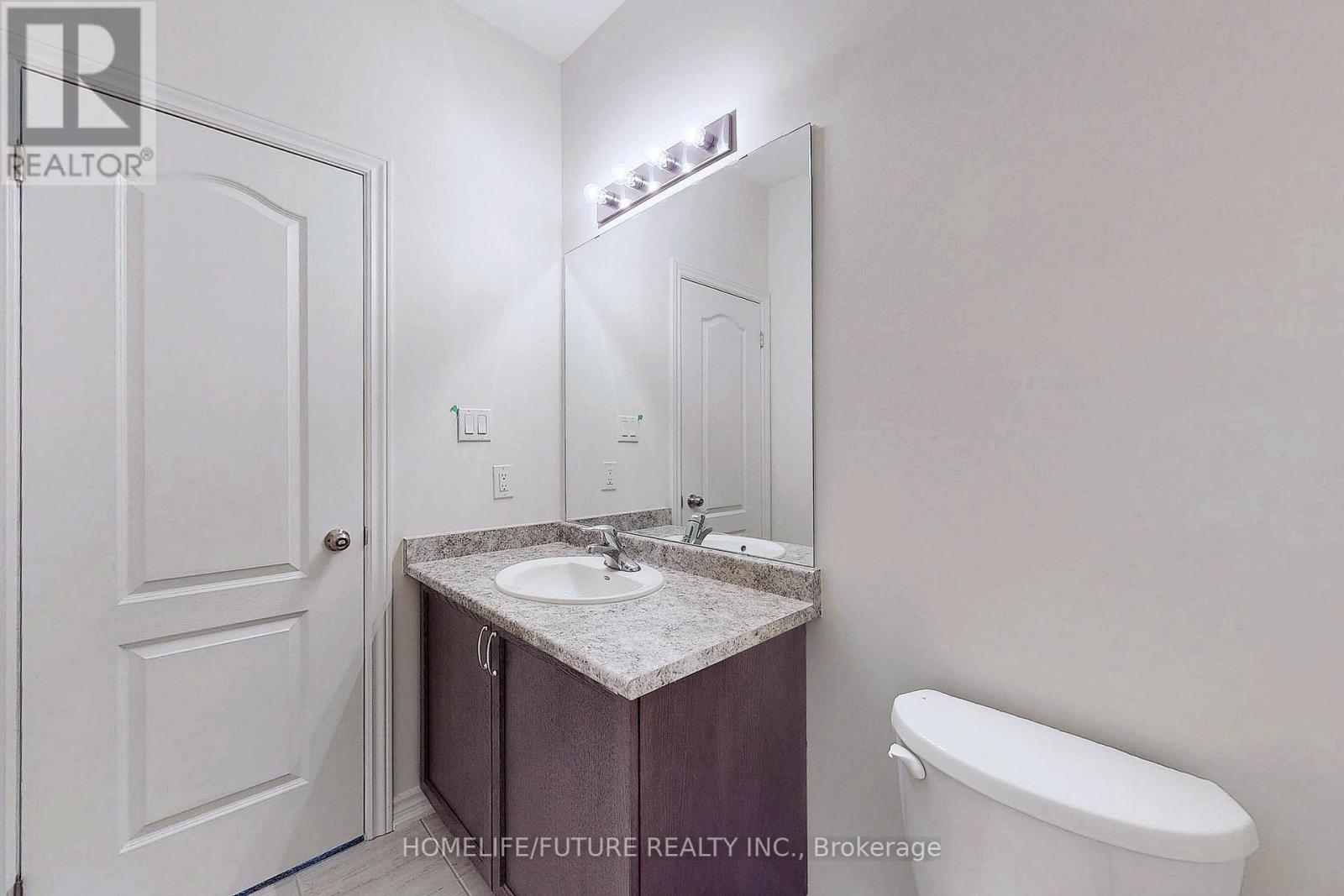6 Cachia Lane Ajax, Ontario L1T 0P8
$3,100 Monthly
Main Floor With Spacious Living And Dining Area. Separate Family Room With Gas Fireplace And Large Window. Convenient Home To Garage Access. Modern Kitchen With Appliances. Eat In Breakfast Area W/O To Backward. Master Br With W/I Closet And 5 Pc Ensuite. All Bedrooms With Closet And Window. Convenient 2nd Floor Laundry Access. No Sidewalk. (id:24801)
Property Details
| MLS® Number | E10410227 |
| Property Type | Single Family |
| Community Name | Northwest Ajax |
| Amenities Near By | Park, Public Transit, Schools |
| Parking Space Total | 2 |
Building
| Bathroom Total | 3 |
| Bedrooms Above Ground | 3 |
| Bedrooms Total | 3 |
| Appliances | Dishwasher, Dryer, Refrigerator, Stove, Washer |
| Basement Development | Unfinished |
| Basement Type | N/a (unfinished) |
| Construction Style Attachment | Attached |
| Cooling Type | Central Air Conditioning |
| Exterior Finish | Brick Facing, Stone |
| Fireplace Present | Yes |
| Flooring Type | Laminate, Ceramic, Carpeted |
| Foundation Type | Concrete |
| Half Bath Total | 1 |
| Heating Fuel | Natural Gas |
| Heating Type | Forced Air |
| Stories Total | 2 |
| Type | Row / Townhouse |
| Utility Water | Municipal Water |
Parking
| Attached Garage |
Land
| Acreage | No |
| Land Amenities | Park, Public Transit, Schools |
| Sewer | Sanitary Sewer |
Rooms
| Level | Type | Length | Width | Dimensions |
|---|---|---|---|---|
| Second Level | Primary Bedroom | 3.96 m | 4.88 m | 3.96 m x 4.88 m |
| Second Level | Bedroom 2 | 3.99 m | 3.35 m | 3.99 m x 3.35 m |
| Second Level | Bedroom 3 | 3.84 m | 3.35 m | 3.84 m x 3.35 m |
| Main Level | Living Room | 3.99 m | 5.18 m | 3.99 m x 5.18 m |
| Main Level | Kitchen | 2.93 m | 3.29 m | 2.93 m x 3.29 m |
| Main Level | Eating Area | 3.05 m | 3.05 m | 3.05 m x 3.05 m |
| Main Level | Family Room | 4.3 m | 5 m | 4.3 m x 5 m |
https://www.realtor.ca/real-estate/27623958/6-cachia-lane-ajax-northwest-ajax-northwest-ajax
Contact Us
Contact us for more information
Sivakumar Shanmuganathan
Broker
www.futuregtahomes.com/
www.facebook.com/futuregtahome/?ref=bookmarks
twitter.com/sivakumar1213
www.linkedin.com/in/siva-shanmuganathan-852bba17/
7 Eastvale Drive Unit 205
Markham, Ontario L3S 4N8
(905) 201-9977
(905) 201-9229
Joy Selvanayagam
Broker
www.futuregtahomes.com/
www.facebook.com/futuregtahome?fref=ts
7 Eastvale Drive Unit 205
Markham, Ontario L3S 4N8
(905) 201-9977
(905) 201-9229




























