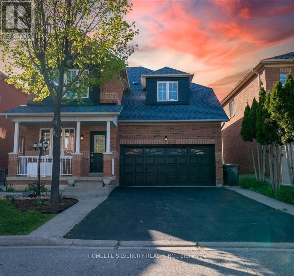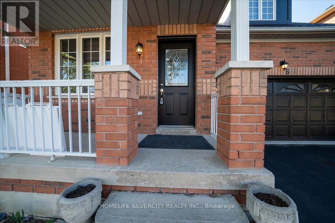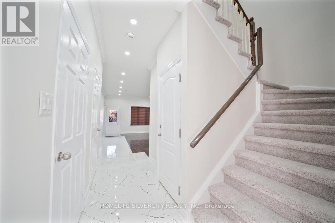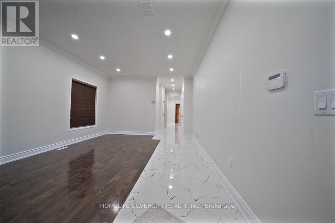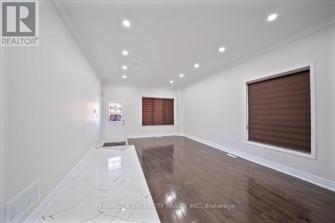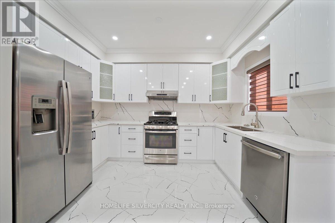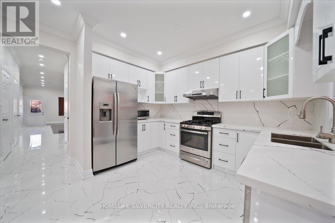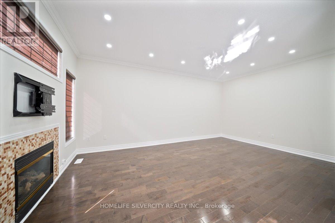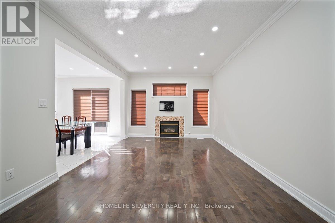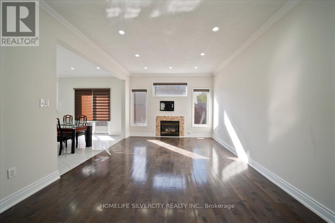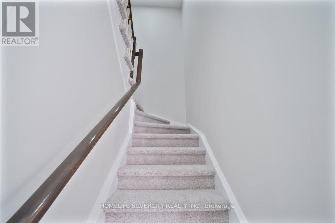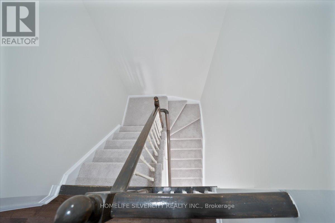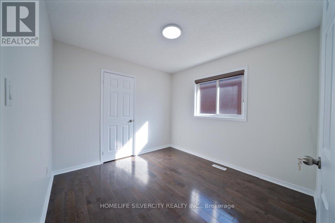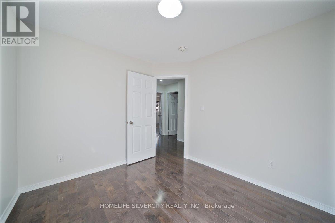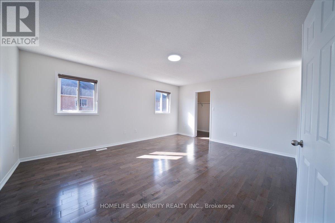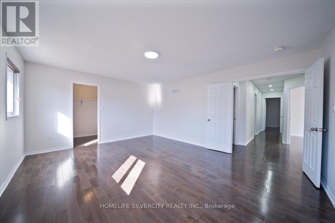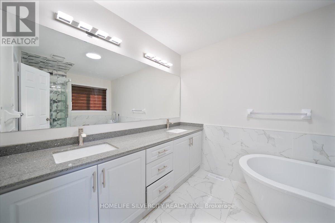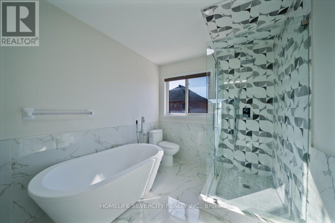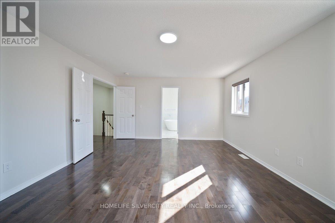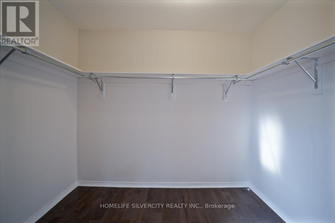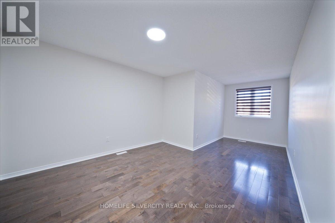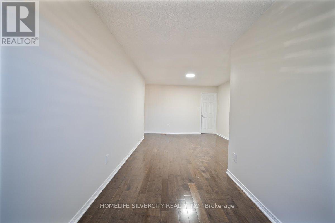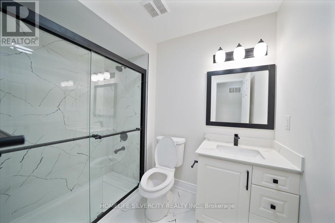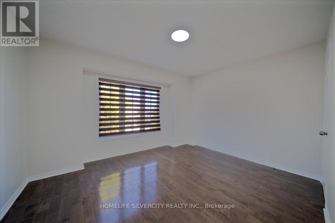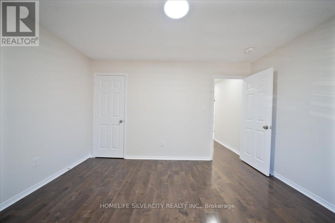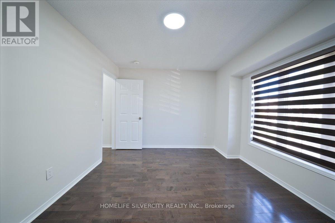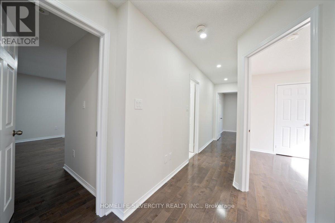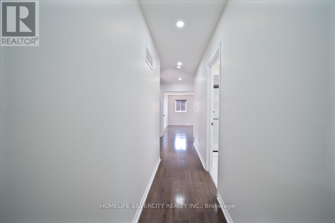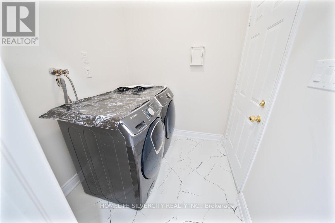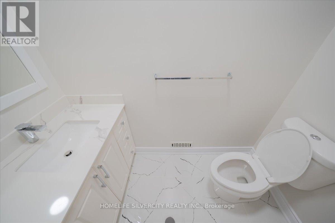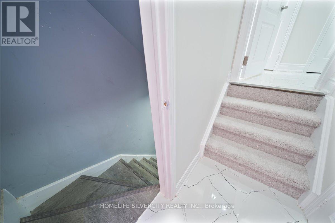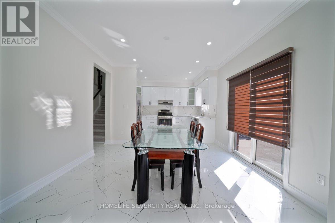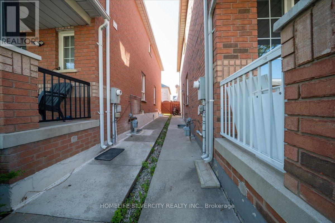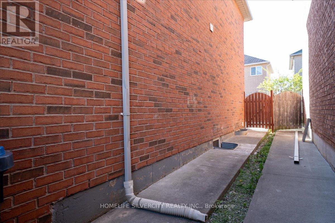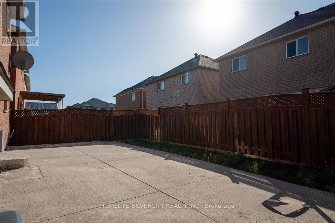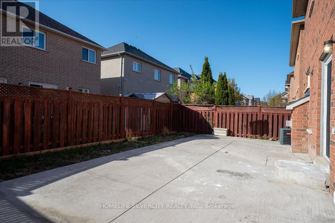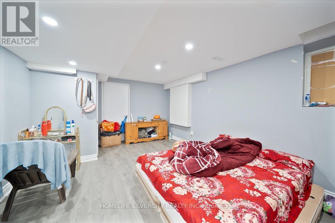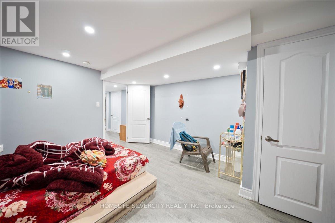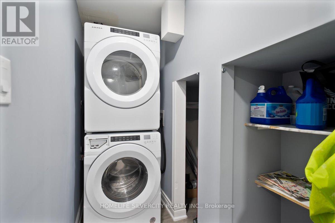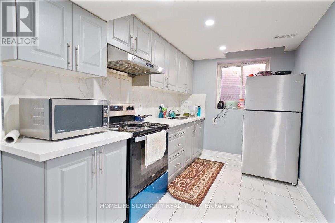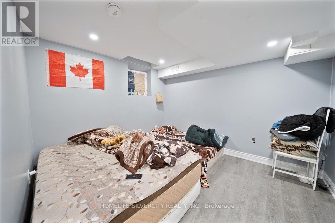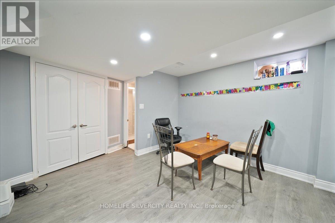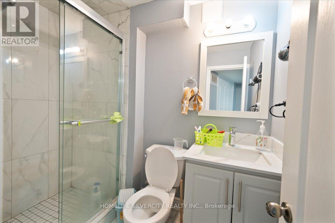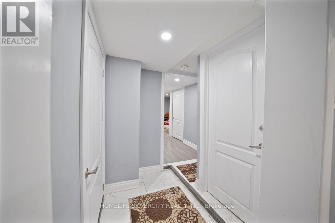6 Bentgrass Lane Brampton, Ontario L7A 3K2
6 Bedroom
4 Bathroom
2,000 - 2,500 ft2
Fireplace
Central Air Conditioning
Forced Air
$1,125,000
The Beautiful home features 9 ft ceiling, fully renovated with legal 2 Bedroom Basement, Pot Lights, Brand new kitchen, totally updated washrooms, just painted house, extra clean, very practical layout. This house could be your dream house. (id:24801)
Property Details
| MLS® Number | W12296449 |
| Property Type | Single Family |
| Community Name | Snelgrove |
| Equipment Type | Water Heater |
| Features | Carpet Free |
| Parking Space Total | 6 |
| Rental Equipment Type | Water Heater |
Building
| Bathroom Total | 4 |
| Bedrooms Above Ground | 4 |
| Bedrooms Below Ground | 2 |
| Bedrooms Total | 6 |
| Appliances | Dishwasher, Dryer, Stove, Washer, Refrigerator |
| Basement Features | Apartment In Basement, Separate Entrance |
| Basement Type | N/a, N/a |
| Construction Style Attachment | Detached |
| Cooling Type | Central Air Conditioning |
| Exterior Finish | Brick |
| Fireplace Present | Yes |
| Foundation Type | Concrete |
| Half Bath Total | 1 |
| Heating Fuel | Natural Gas |
| Heating Type | Forced Air |
| Stories Total | 2 |
| Size Interior | 2,000 - 2,500 Ft2 |
| Type | House |
| Utility Water | Municipal Water |
Parking
| Attached Garage | |
| Garage |
Land
| Acreage | No |
| Sewer | Sanitary Sewer |
| Size Depth | 82 Ft ,1 In |
| Size Frontage | 41 Ft |
| Size Irregular | 41 X 82.1 Ft |
| Size Total Text | 41 X 82.1 Ft |
Rooms
| Level | Type | Length | Width | Dimensions |
|---|---|---|---|---|
| Second Level | Primary Bedroom | 5.19 m | 4 m | 5.19 m x 4 m |
| Second Level | Bedroom 2 | 3.54 m | 5.83 m | 3.54 m x 5.83 m |
| Second Level | Bedroom 3 | 4.03 m | 3.05 m | 4.03 m x 3.05 m |
| Second Level | Bedroom 4 | 2.93 m | 3.05 m | 2.93 m x 3.05 m |
| Main Level | Living Room | 4.02 m | 5.92 m | 4.02 m x 5.92 m |
| Main Level | Dining Room | 4.02 m | 5.92 m | 4.02 m x 5.92 m |
| Main Level | Family Room | 3.66 m | 5.74 m | 3.66 m x 5.74 m |
| Main Level | Kitchen | 2.44 m | 3.78 m | 2.44 m x 3.78 m |
| Main Level | Eating Area | 3.24 m | 3.78 m | 3.24 m x 3.78 m |
https://www.realtor.ca/real-estate/28630398/6-bentgrass-lane-brampton-snelgrove-snelgrove
Contact Us
Contact us for more information
Jaggi Gill
Salesperson
Homelife Silvercity Realty Inc.
11775 Bramalea Rd #201
Brampton, Ontario L6R 3Z4
11775 Bramalea Rd #201
Brampton, Ontario L6R 3Z4
(905) 913-8500
(905) 913-8585


