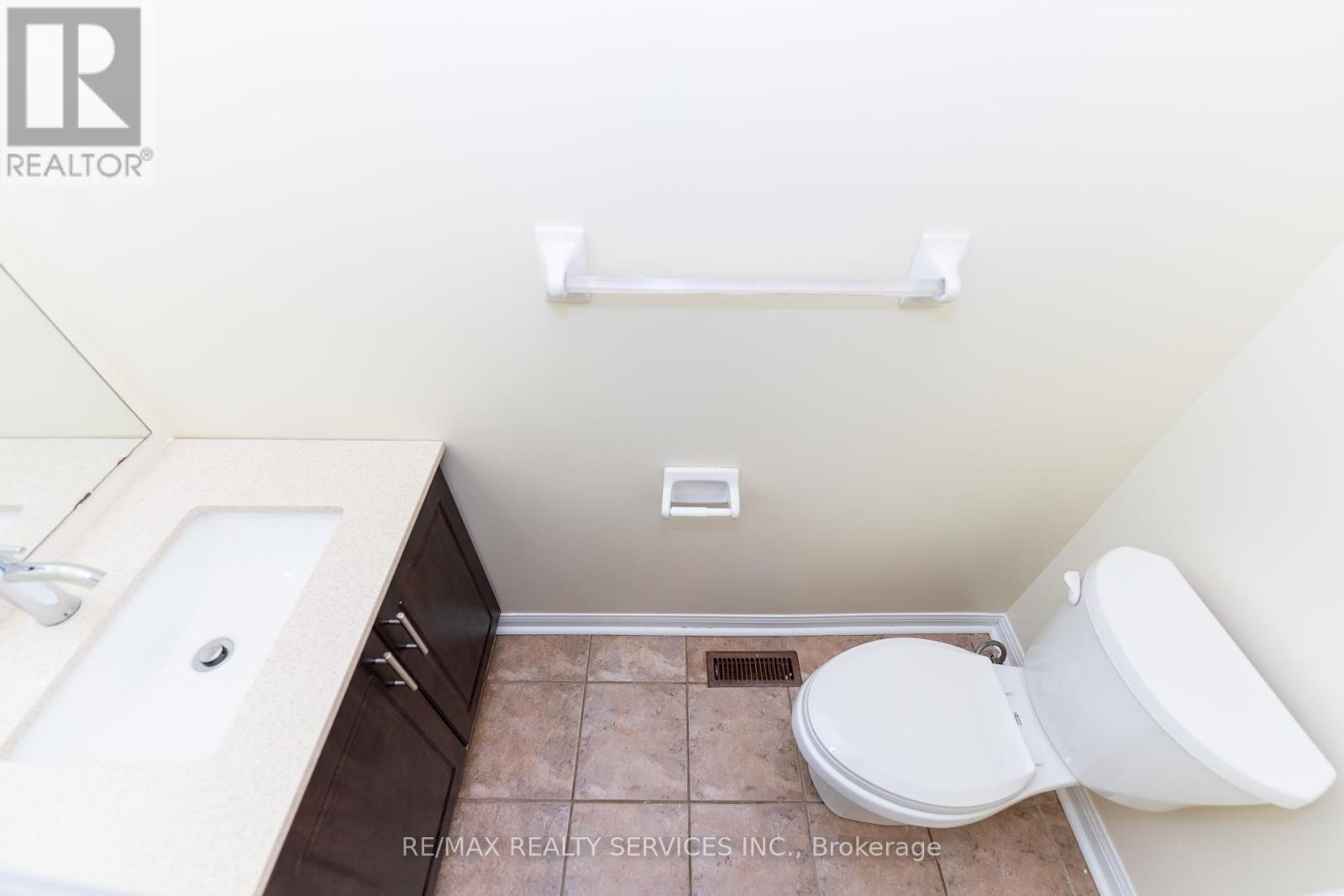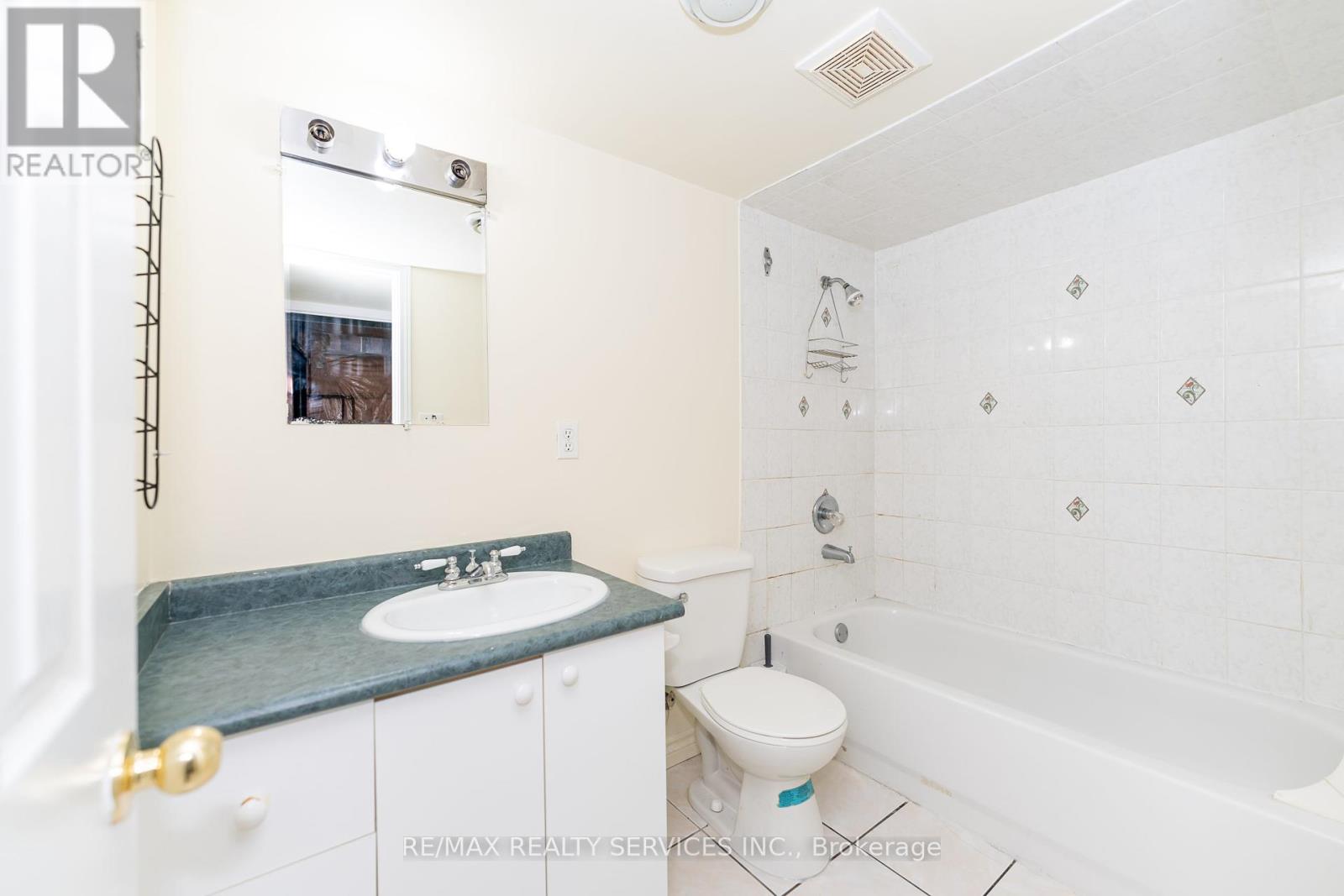6 Beachsurf Road Brampton, Ontario L6R 2M1
4 Bedroom
4 Bathroom
Central Air Conditioning
Forced Air
$3,500 Monthly
High Demand Area! Fantastic Semi W/ Lots Of Natural Light! This Home Features: 3 Large Bedrooms W/ Main Bedroom Ensuite, Open Concept Main Floor Layout W/ 9' Ceilings, Fully Finished Basement W/Separate Entrance & An Extra Bedroom, Garage Door Entry, Parking For 3 Cars. Super Convenient Location W/ Walking Distance To Trinity Common Mall & Gurudwara. Direct Go Bus To Go Station. Whole House Lease! Located In Top School District In Brampton! Don't Miss!! **** EXTRAS **** Fridge, Stove, Dishwasher, Washer & Dryer. All Elf's; All Window Coverings (id:24801)
Property Details
| MLS® Number | W11909290 |
| Property Type | Single Family |
| Community Name | Sandringham-Wellington |
| Amenities Near By | Hospital, Park, Place Of Worship, Public Transit, Schools |
| Parking Space Total | 3 |
Building
| Bathroom Total | 4 |
| Bedrooms Above Ground | 3 |
| Bedrooms Below Ground | 1 |
| Bedrooms Total | 4 |
| Basement Development | Finished |
| Basement Features | Separate Entrance |
| Basement Type | N/a (finished) |
| Construction Style Attachment | Semi-detached |
| Cooling Type | Central Air Conditioning |
| Exterior Finish | Brick |
| Flooring Type | Hardwood, Ceramic, Laminate |
| Foundation Type | Concrete |
| Half Bath Total | 1 |
| Heating Fuel | Natural Gas |
| Heating Type | Forced Air |
| Stories Total | 2 |
| Type | House |
| Utility Water | Municipal Water |
Parking
| Attached Garage | |
| Garage |
Land
| Acreage | No |
| Fence Type | Fenced Yard |
| Land Amenities | Hospital, Park, Place Of Worship, Public Transit, Schools |
| Sewer | Sanitary Sewer |
| Size Depth | 75 Ft ,2 In |
| Size Frontage | 30 Ft ,2 In |
| Size Irregular | 30.18 X 75.19 Ft |
| Size Total Text | 30.18 X 75.19 Ft |
Rooms
| Level | Type | Length | Width | Dimensions |
|---|---|---|---|---|
| Second Level | Primary Bedroom | 4.57 m | 3.05 m | 4.57 m x 3.05 m |
| Second Level | Bedroom 2 | 3.05 m | 3.02 m | 3.05 m x 3.02 m |
| Second Level | Bedroom 3 | 3.05 m | 2.74 m | 3.05 m x 2.74 m |
| Basement | Bedroom 4 | 3 m | 2.8 m | 3 m x 2.8 m |
| Basement | Recreational, Games Room | 6 m | 3 m | 6 m x 3 m |
| Basement | Laundry Room | 1.5 m | 1.5 m | 1.5 m x 1.5 m |
| Main Level | Living Room | 6 m | 3.05 m | 6 m x 3.05 m |
| Main Level | Dining Room | 6 m | 3.05 m | 6 m x 3.05 m |
| Main Level | Kitchen | 3.05 m | 2.68 m | 3.05 m x 2.68 m |
Contact Us
Contact us for more information
Sanju Bhandoria
Salesperson
www.facebook.com/sanjubhandoria.realestate
RE/MAX Realty Services Inc.
10 Kingsbridge Gdn Cir #200
Mississauga, Ontario L5R 3K7
10 Kingsbridge Gdn Cir #200
Mississauga, Ontario L5R 3K7
(905) 456-1000
(905) 456-8329



























