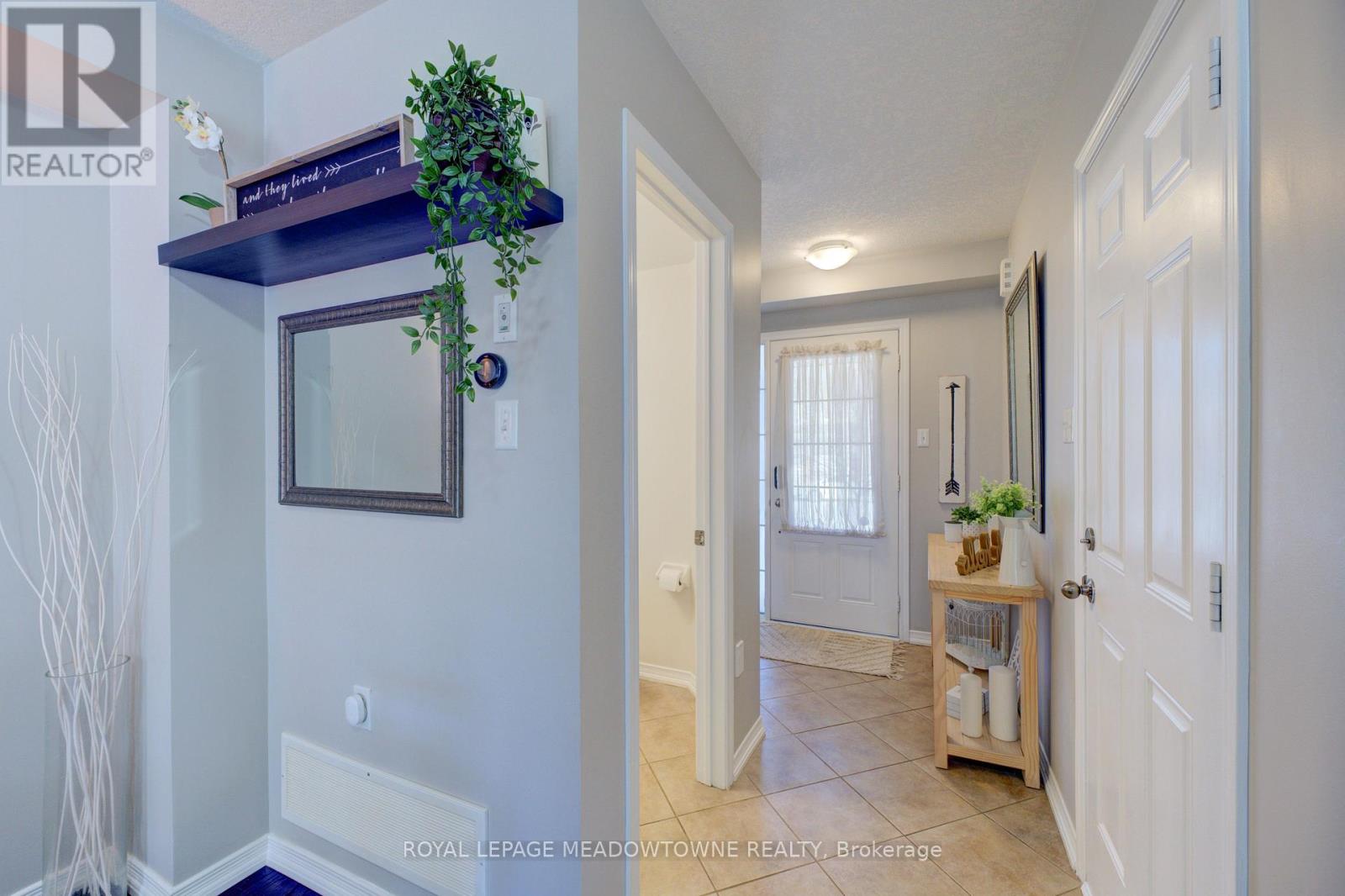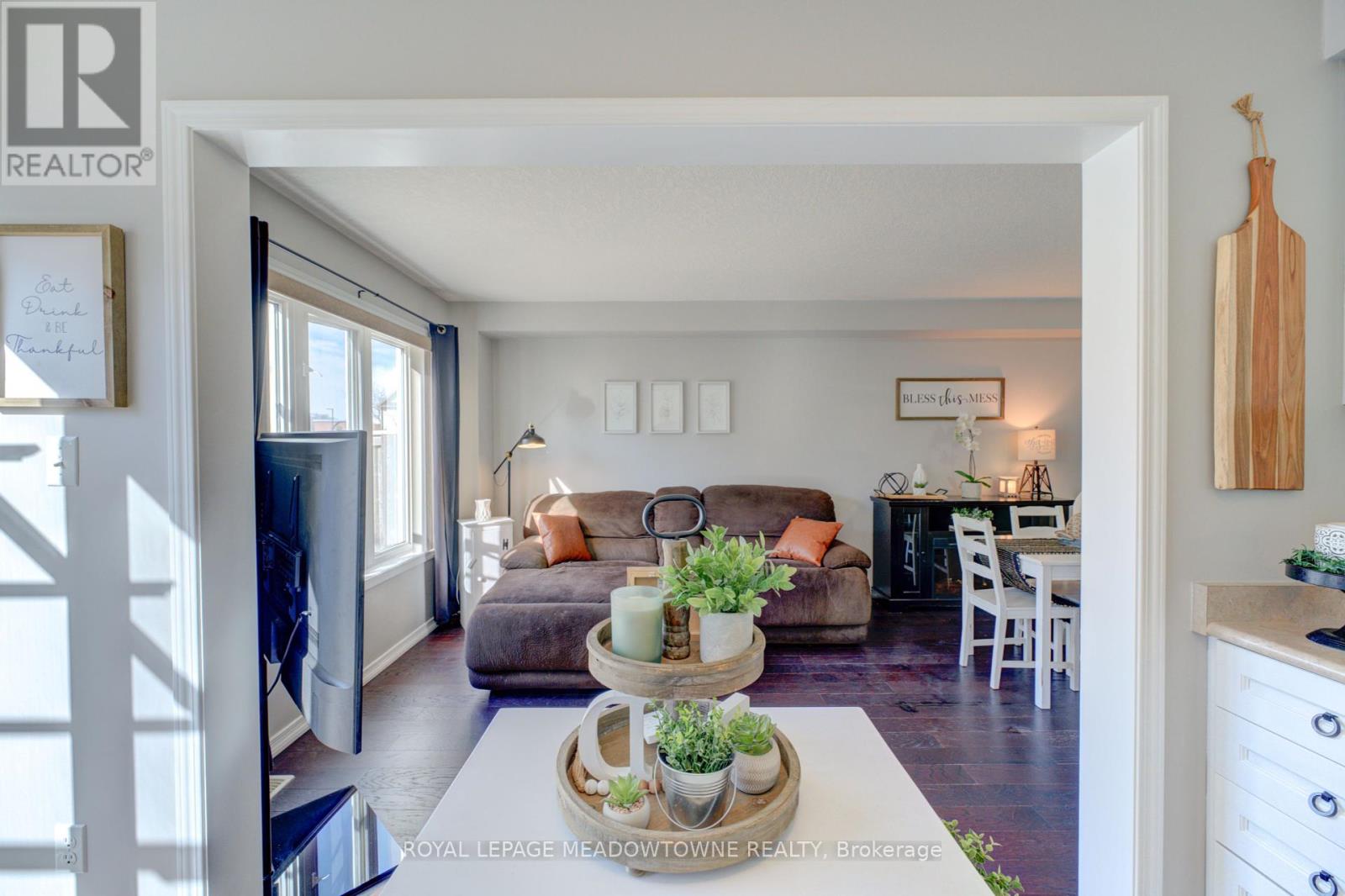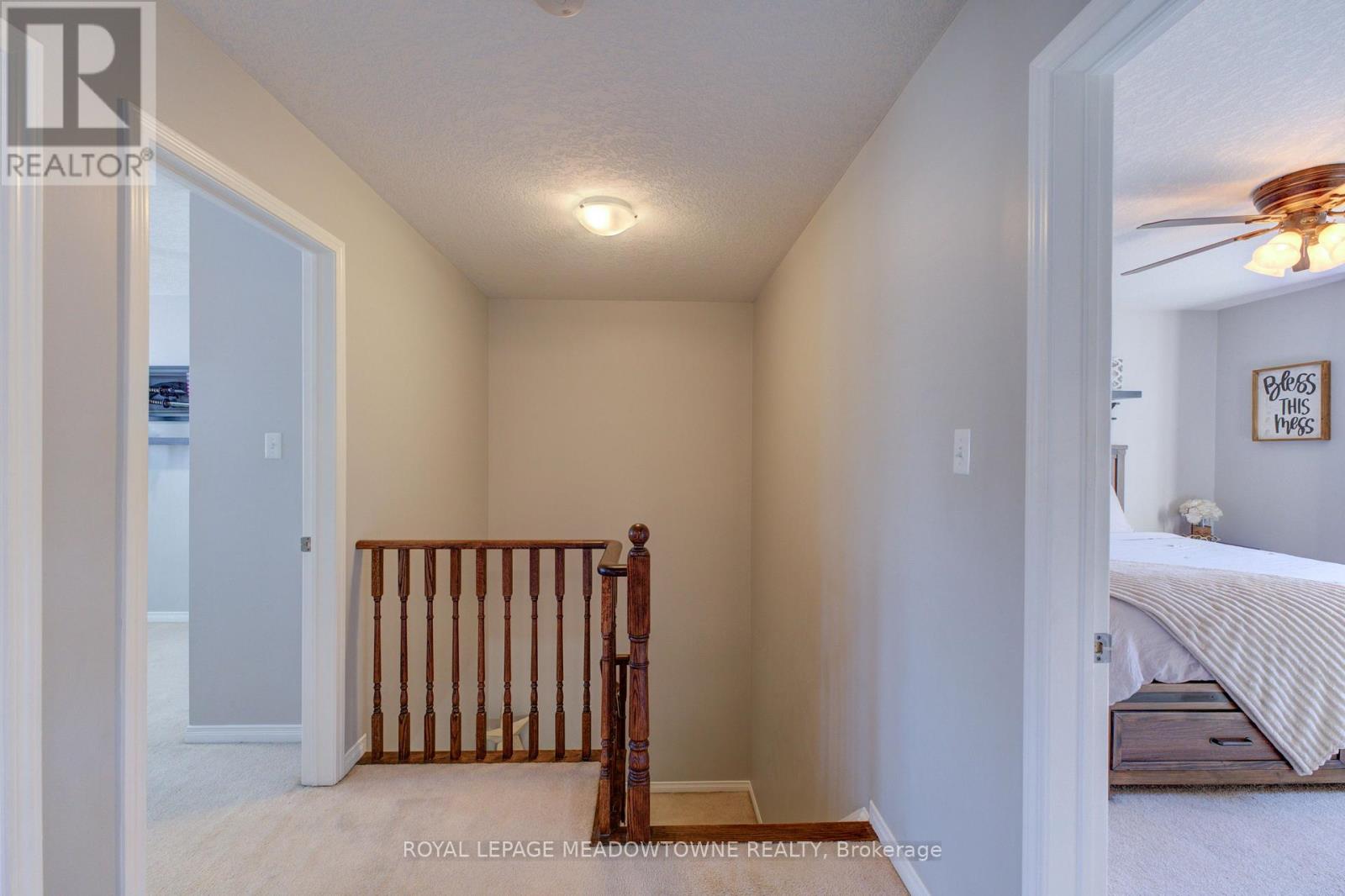6 Avedisian Street Brantford, Ontario N3T 0G8
3 Bedroom
2 Bathroom
Central Air Conditioning, Air Exchanger
Forced Air
$579,900
Welcome to 6 Avedisian St. A bright freehold townhome in desirable West Brant offering 3 bedrooms, 1.5 bathrooms, full unfinished basement for you to design your own. Fully fenced backyard. Indoor access to attached garage. Open concept. This home is on a quiet street and is move in ready for your family to enjoy. Close to schools, parks, trails and shopping. Includes garage cabinet. RSA (id:24801)
Open House
This property has open houses!
February
2
Sunday
Starts at:
2:00 pm
Ends at:4:00 pm
Property Details
| MLS® Number | X11945065 |
| Property Type | Single Family |
| Amenities Near By | Park, Public Transit, Schools |
| Features | Sump Pump |
| Parking Space Total | 2 |
Building
| Bathroom Total | 2 |
| Bedrooms Above Ground | 3 |
| Bedrooms Total | 3 |
| Basement Development | Unfinished |
| Basement Type | Full (unfinished) |
| Construction Style Attachment | Attached |
| Cooling Type | Central Air Conditioning, Air Exchanger |
| Exterior Finish | Brick, Vinyl Siding |
| Flooring Type | Laminate, Ceramic, Carpeted |
| Foundation Type | Poured Concrete |
| Half Bath Total | 1 |
| Heating Fuel | Natural Gas |
| Heating Type | Forced Air |
| Stories Total | 2 |
| Type | Row / Townhouse |
| Utility Water | Municipal Water |
Parking
| Attached Garage |
Land
| Acreage | No |
| Fence Type | Fenced Yard |
| Land Amenities | Park, Public Transit, Schools |
| Sewer | Sanitary Sewer |
| Size Depth | 91 Ft ,1 In |
| Size Frontage | 19 Ft ,10 In |
| Size Irregular | 19.84 X 91.12 Ft |
| Size Total Text | 19.84 X 91.12 Ft|under 1/2 Acre |
Rooms
| Level | Type | Length | Width | Dimensions |
|---|---|---|---|---|
| Second Level | Primary Bedroom | 4.02 m | 3.59 m | 4.02 m x 3.59 m |
| Second Level | Bedroom 2 | 3.2 m | 3.84 m | 3.2 m x 3.84 m |
| Second Level | Bedroom 3 | 2.8 m | 3.32 m | 2.8 m x 3.32 m |
| Second Level | Bathroom | 1.52 m | 3.28 m | 1.52 m x 3.28 m |
| Lower Level | Recreational, Games Room | 5.52 m | 9.11 m | 5.52 m x 9.11 m |
| Main Level | Living Room | 3.16 m | 6.21 m | 3.16 m x 6.21 m |
| Main Level | Kitchen | 2.43 m | 3.62 m | 2.43 m x 3.62 m |
| Main Level | Foyer | 1.88 m | 2.74 m | 1.88 m x 2.74 m |
https://www.realtor.ca/real-estate/27853106/6-avedisian-street-brantford
Contact Us
Contact us for more information
Ruth Oehrlein
Salesperson
Royal LePage Meadowtowne Realty
324 Guelph Street Suite 12
Georgetown, Ontario L7G 4B5
324 Guelph Street Suite 12
Georgetown, Ontario L7G 4B5
(905) 877-8262











































