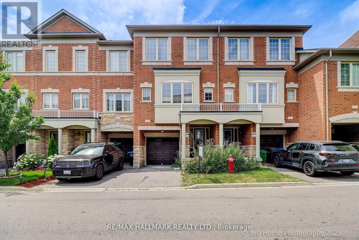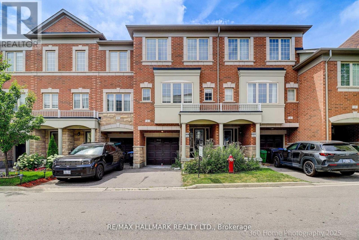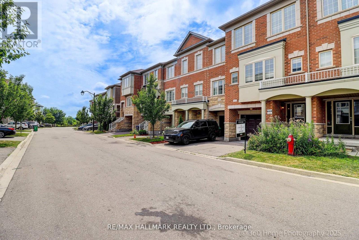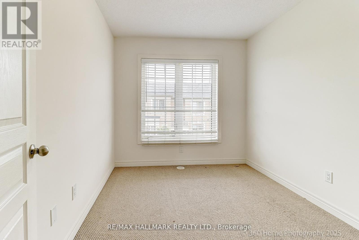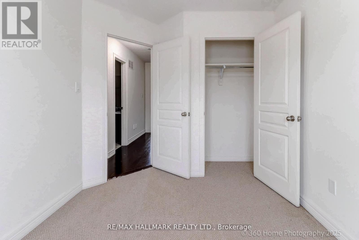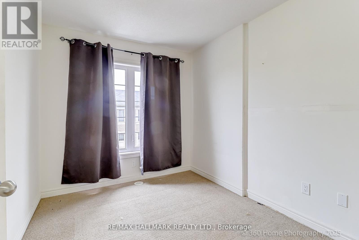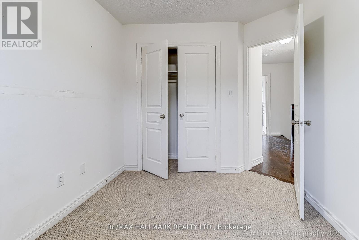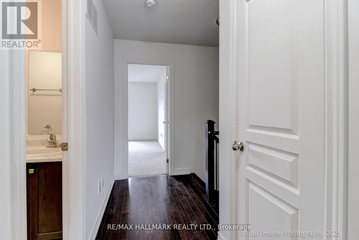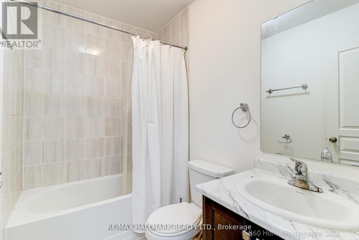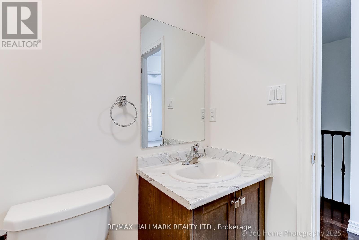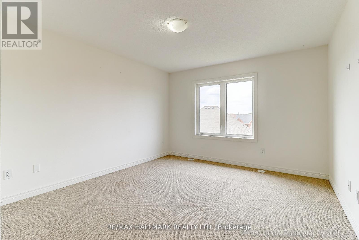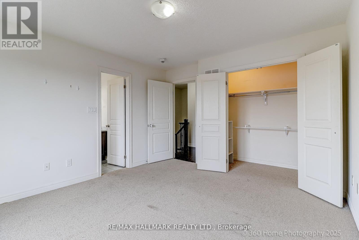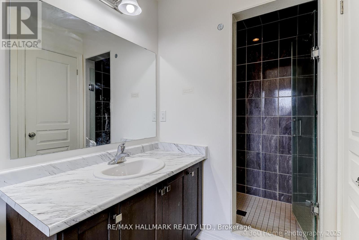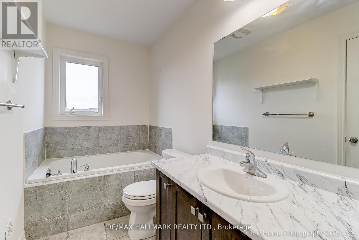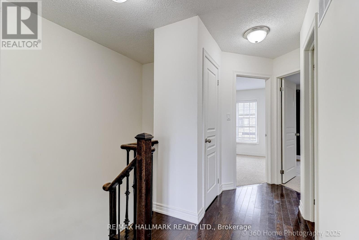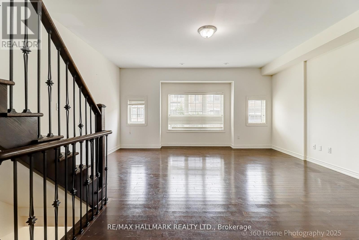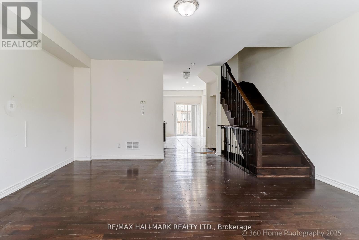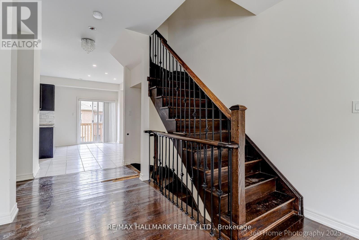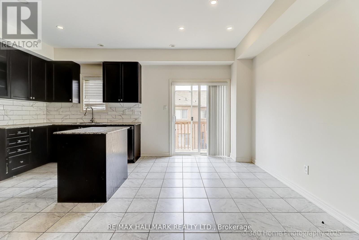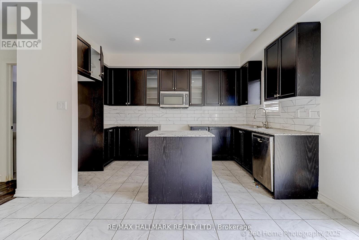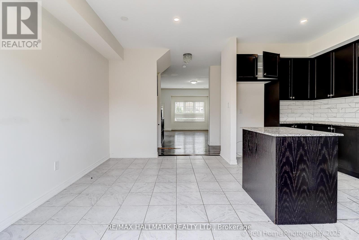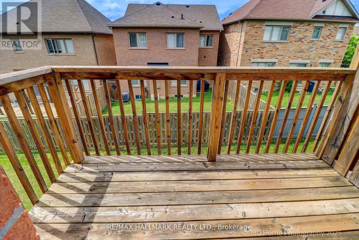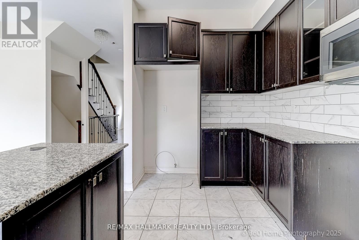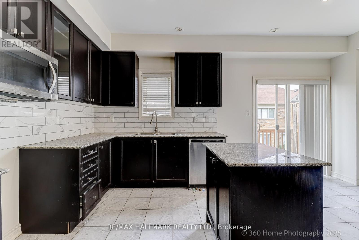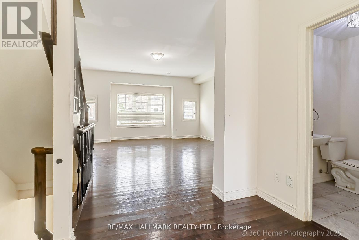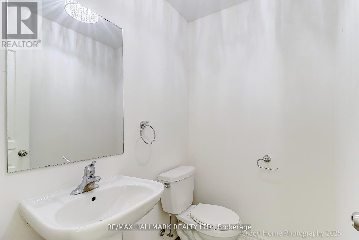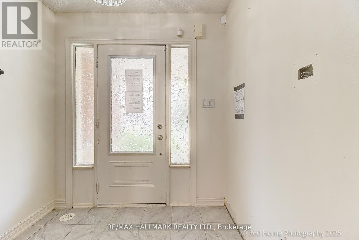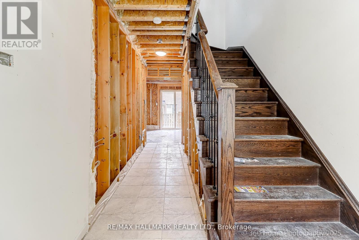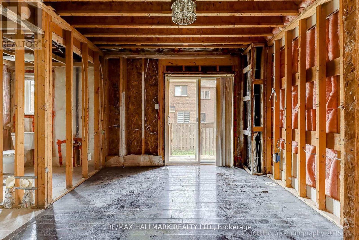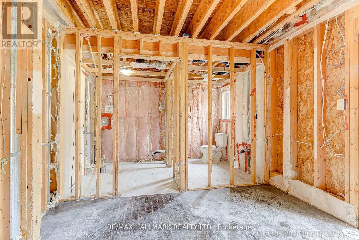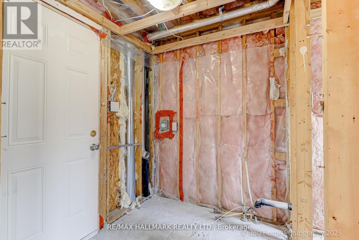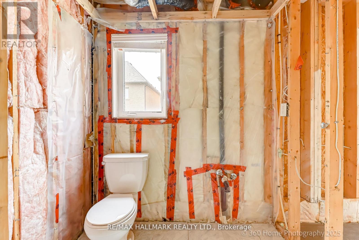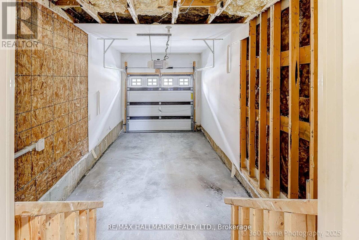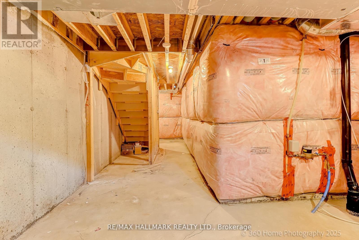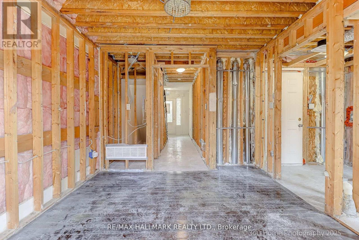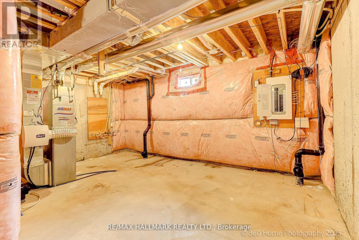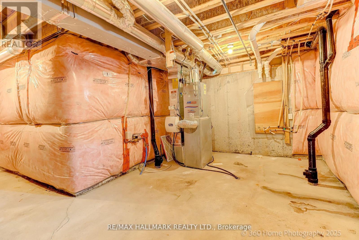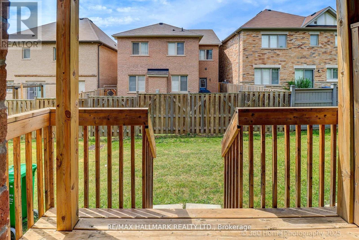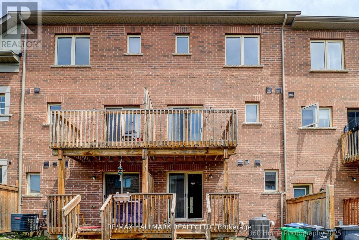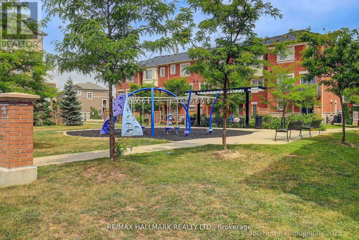6 Aspen Hills Road Brampton, Ontario L6Y 6E3
3 Bedroom
4 Bathroom
1,600 - 1,799 ft2
Central Air Conditioning
Forced Air
$719,900Maintenance,
$159 Monthly
Maintenance,
$159 MonthlyWelcome to 6 Aspen Hills a bright and spacious three-bedroom, four-bathroom condo townhouse situated in the highly desirable Credit Valley neighborhood. This family-friendly community offers convenient access to schools, parks, shopping centers, and public transit. The main floor has been fully stripped to the studs. Property is being sold "as is". (id:24801)
Property Details
| MLS® Number | W12455943 |
| Property Type | Single Family |
| Community Name | Credit Valley |
| Community Features | Pets Allowed With Restrictions |
| Parking Space Total | 2 |
Building
| Bathroom Total | 4 |
| Bedrooms Above Ground | 3 |
| Bedrooms Total | 3 |
| Basement Development | Unfinished |
| Basement Type | N/a (unfinished) |
| Cooling Type | Central Air Conditioning |
| Exterior Finish | Brick |
| Half Bath Total | 2 |
| Heating Fuel | Natural Gas |
| Heating Type | Forced Air |
| Stories Total | 3 |
| Size Interior | 1,600 - 1,799 Ft2 |
| Type | Row / Townhouse |
Parking
| Garage |
Land
| Acreage | No |
Rooms
| Level | Type | Length | Width | Dimensions |
|---|---|---|---|---|
| Second Level | Living Room | 5.022 m | 5.264 m | 5.022 m x 5.264 m |
| Second Level | Kitchen | 4.06 m | 5.264 m | 4.06 m x 5.264 m |
| Third Level | Bedroom 2 | 3.357 m | 2.561 m | 3.357 m x 2.561 m |
| Third Level | Primary Bedroom | 3.633 m | 3.934 m | 3.633 m x 3.934 m |
| Main Level | Family Room | Measurements not available |
https://www.realtor.ca/real-estate/28975819/6-aspen-hills-road-brampton-credit-valley-credit-valley
Contact Us
Contact us for more information
Chris Kelos
Salesperson
RE/MAX Hallmark Realty Ltd.
785 Queen St East
Toronto, Ontario M4M 1H5
785 Queen St East
Toronto, Ontario M4M 1H5
(416) 465-7850
(416) 463-7850


