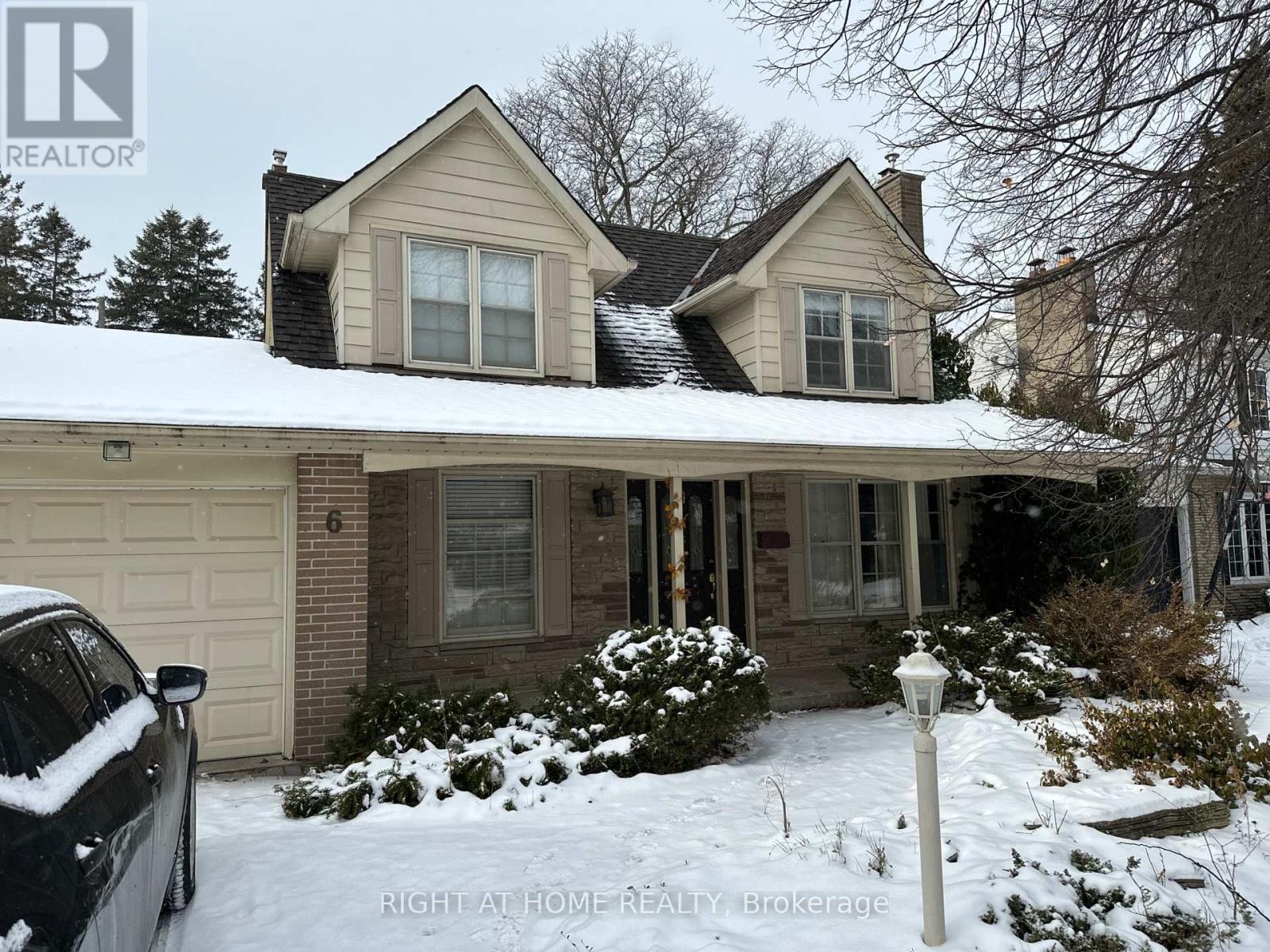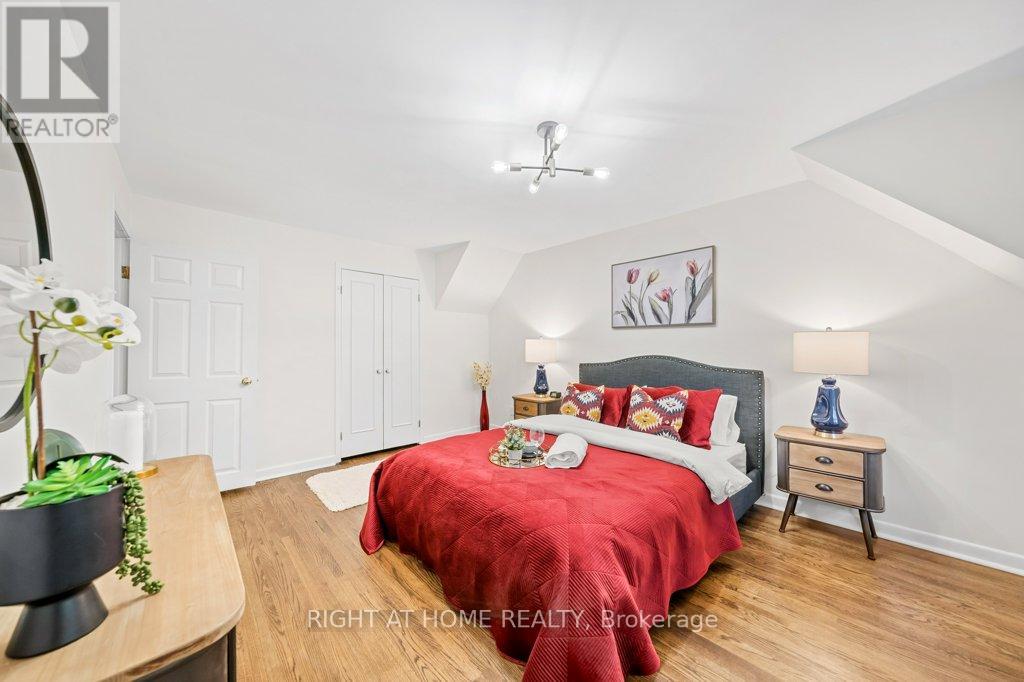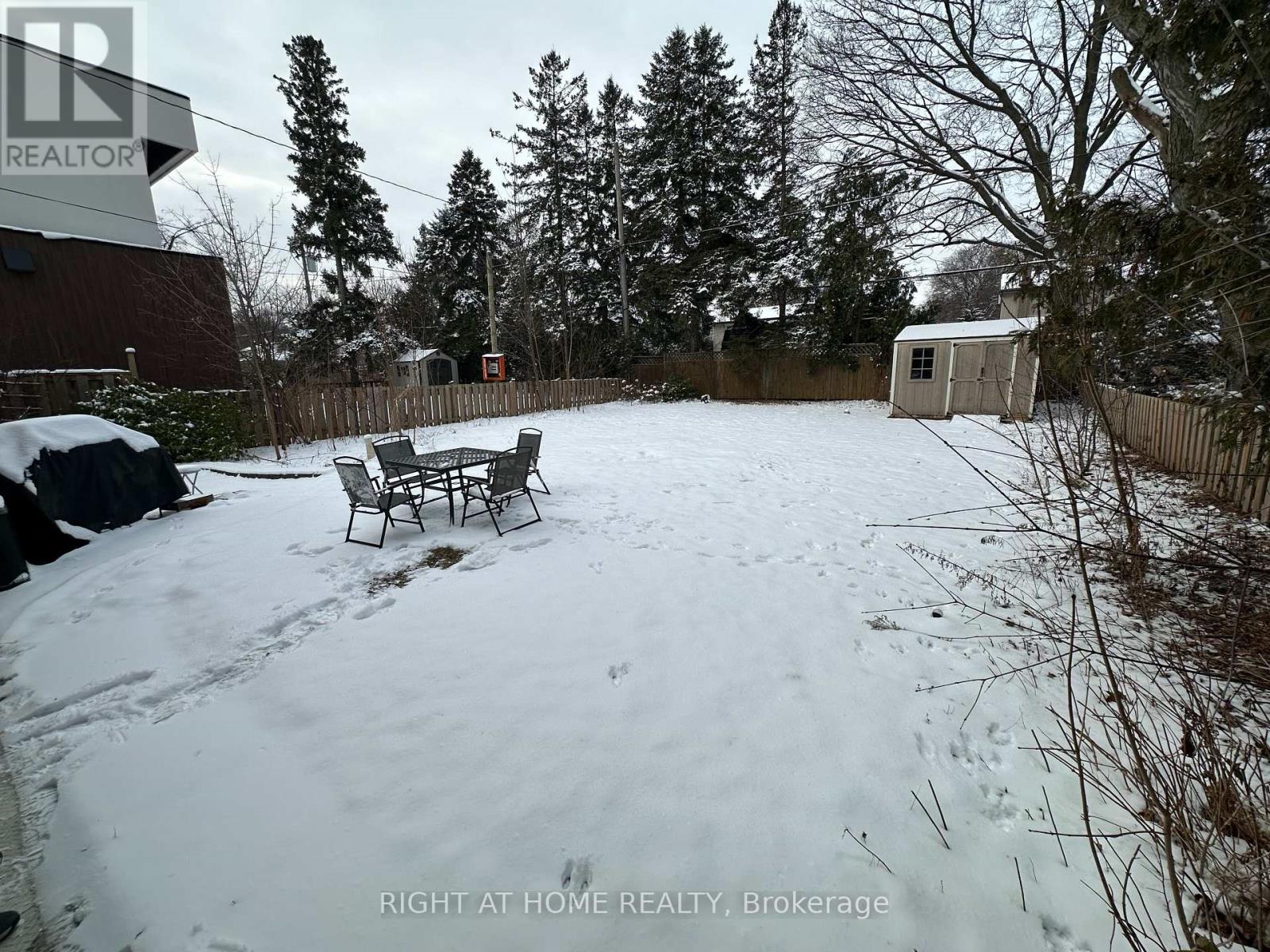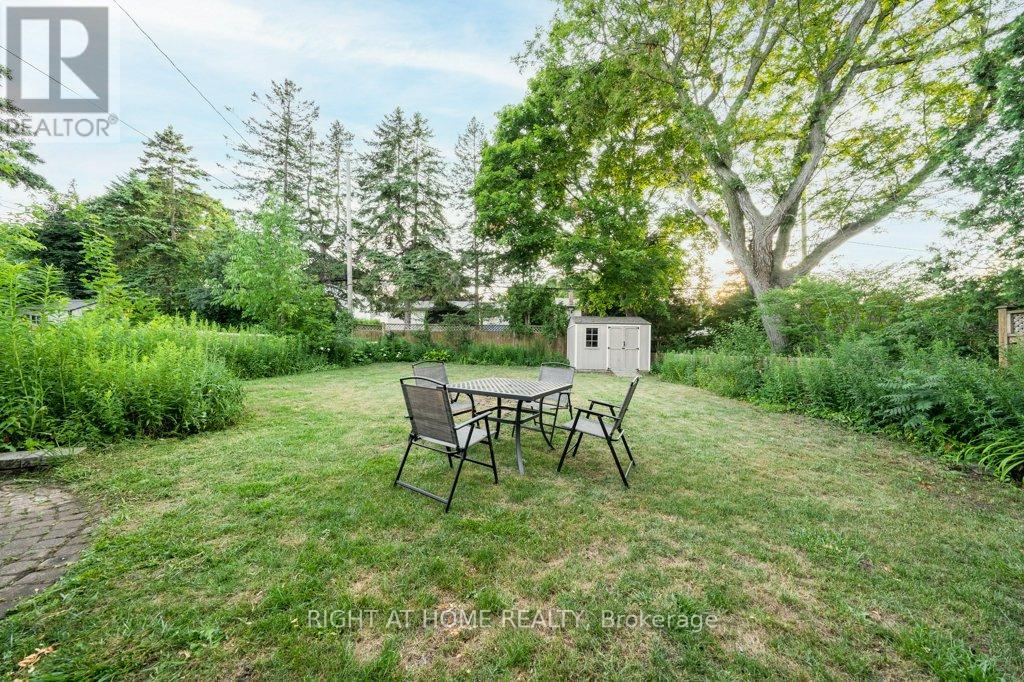6 Almond Avenue Markham, Ontario L3T 1L1
$1,678,000
Fantastic opportunity in a highly sought-after Thornhill neighbourhood! Situated on a premium 50 x 125 ft lot, this bright and spacious home features a large extension at the back with 3 bedrooms, plus a main-floor office or 4th bedroom. The open-concept living and dining area boasts a cozy gas fireplace, crown molding, and French doors that open to a beautifully landscaped backyard with a perennial garden, shed, and interlock driveway/patio. The updated kitchen offers marble counters, built-in appliances, and a ceramic backsplash. Hardwood flooring flows through the main and second floors, which include well-appointed bedrooms and an updated main bath. The finished basement features a fireplace, guest room, and additional space for entertaining. Perfect for living, investing, or rebuilding, this home is walking distance to Steeles Ave., public transit, HIGH RANK SCHOOLS , Centerpoint Mall, trails, and more! **** EXTRAS **** Fridge, Stove, Washer, Dryer, Microwave, All Electirc Light Fixtures, Dishwasher , All window Coverings. (id:24801)
Property Details
| MLS® Number | N11925349 |
| Property Type | Single Family |
| Community Name | Grandview |
| AmenitiesNearBy | Park, Public Transit, Schools, Ski Area |
| CommunityFeatures | Community Centre |
| ParkingSpaceTotal | 4 |
Building
| BathroomTotal | 2 |
| BedroomsAboveGround | 3 |
| BedroomsBelowGround | 1 |
| BedroomsTotal | 4 |
| BasementDevelopment | Finished |
| BasementType | N/a (finished) |
| ConstructionStyleAttachment | Detached |
| CoolingType | Central Air Conditioning |
| ExteriorFinish | Aluminum Siding, Brick |
| FireplacePresent | Yes |
| FoundationType | Concrete |
| HalfBathTotal | 1 |
| HeatingFuel | Natural Gas |
| HeatingType | Forced Air |
| StoriesTotal | 2 |
| Type | House |
| UtilityWater | Municipal Water |
Parking
| Attached Garage |
Land
| Acreage | No |
| LandAmenities | Park, Public Transit, Schools, Ski Area |
| Sewer | Sanitary Sewer |
| SizeDepth | 125 Ft |
| SizeFrontage | 50 Ft |
| SizeIrregular | 50 X 125 Ft |
| SizeTotalText | 50 X 125 Ft |
Rooms
| Level | Type | Length | Width | Dimensions |
|---|---|---|---|---|
| Second Level | Bedroom 2 | 3.78 m | 3.69 m | 3.78 m x 3.69 m |
| Second Level | Bedroom 3 | 3.2 m | 2.8 m | 3.2 m x 2.8 m |
| Second Level | Primary Bedroom | 3.57 m | 5.46 m | 3.57 m x 5.46 m |
| Lower Level | Playroom | 2.74 m | 3.04 m | 2.74 m x 3.04 m |
| Lower Level | Recreational, Games Room | 6.85 m | 2.79 m | 6.85 m x 2.79 m |
| Main Level | Living Room | 4.49 m | 3.3 m | 4.49 m x 3.3 m |
| Main Level | Office | 3.96 m | 2.87 m | 3.96 m x 2.87 m |
| Main Level | Kitchen | 4.45 m | 3.41 m | 4.45 m x 3.41 m |
| Main Level | Dining Room | 2.77 m | 2.84 m | 2.77 m x 2.84 m |
https://www.realtor.ca/real-estate/27806411/6-almond-avenue-markham-grandview-grandview
Interested?
Contact us for more information
Nader Moghaddari
Salesperson
1550 16th Avenue Bldg B Unit 3 & 4
Richmond Hill, Ontario L4B 3K9











































