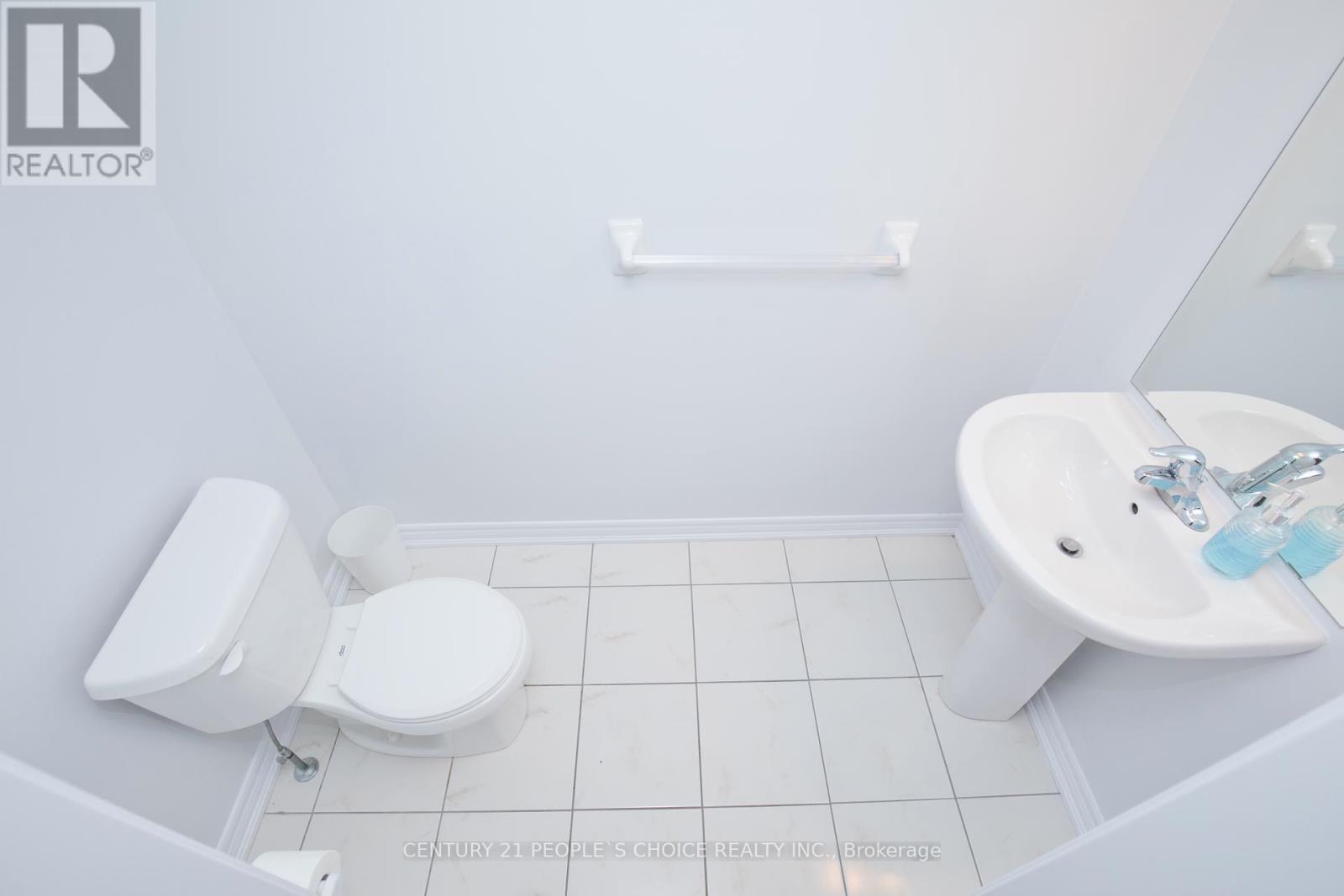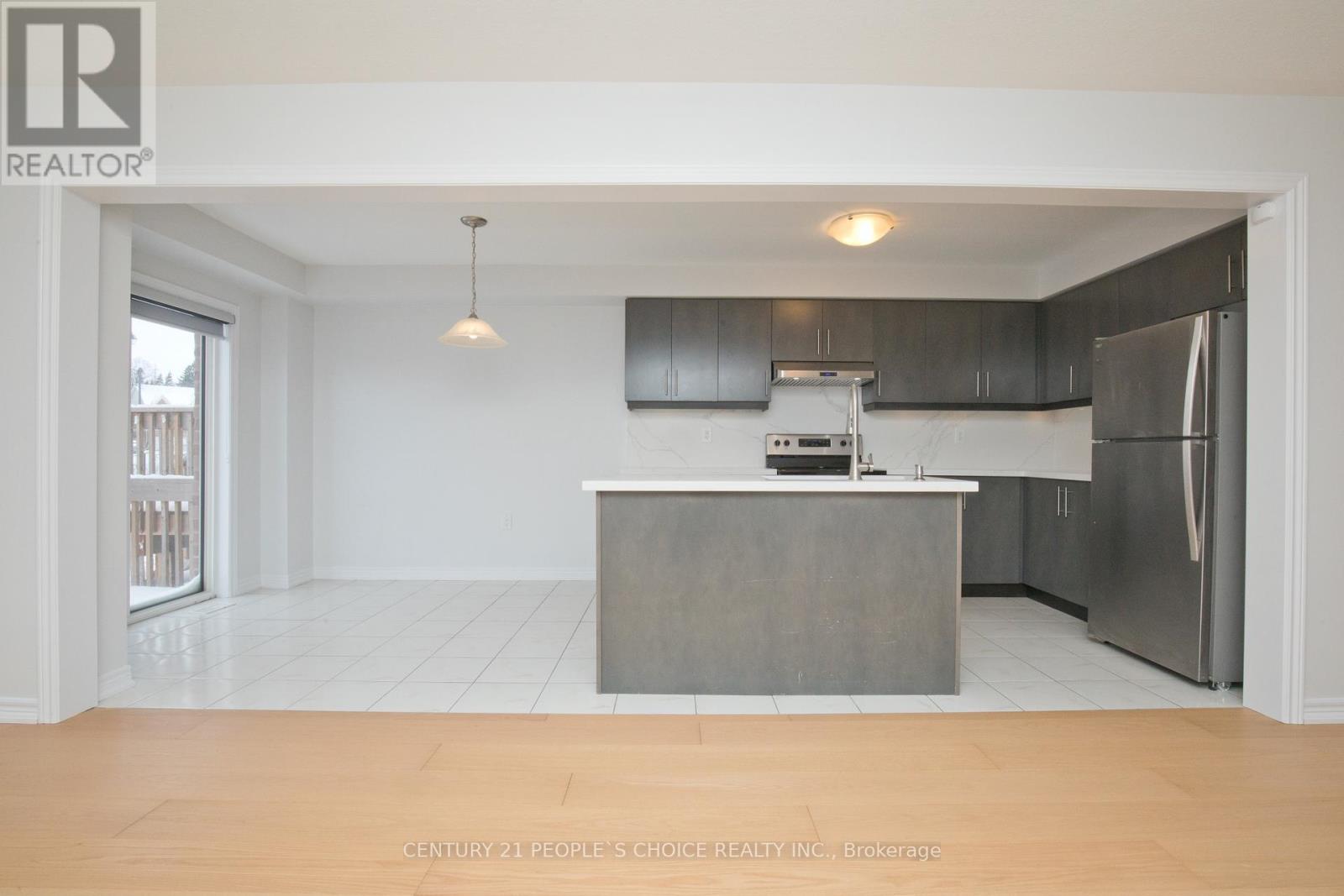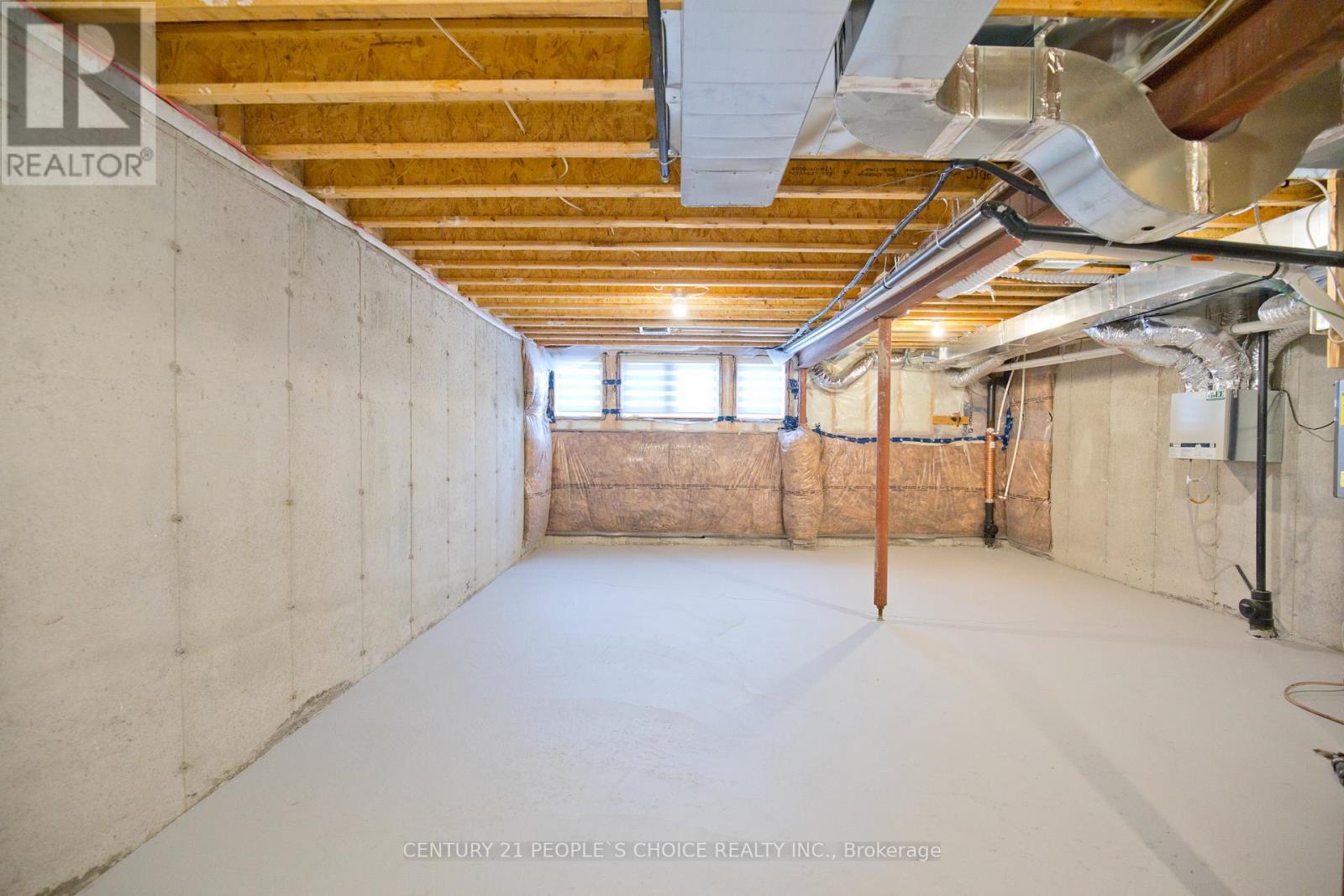6 - 740 Linden Drive Cambridge, Ontario N3H 0E3
$779,000Maintenance, Parking
$147.74 Monthly
Maintenance, Parking
$147.74 MonthlyWelcome to 740 Linden Cres Unit 6. This stunning 3 bedroom 1605 sq ft townhome was built in 2021 and sits on a premium ravine lot. This open concept layout features a large kitchen with beautiful quartz countertops, which also continue as the backsplash, stainless steel appliances, including a range, dishwasher, fridge,and hood vent. The main floor has brand-new hardwood flooring and walks out to the backyard. Upstairs features 3 good sized bedrooms. The Primary room includes an en-suite and large walk in closet. Other features include second floor laundry, stone vanities with upgraded faucets in the bathrooms and upgraded large basement windows. The entire home has been freshly painted, giving it a bright and clean feel. Will not disappoint. **** EXTRAS **** This home is just minutes from Highway 401, Conestoga College, shopping, and Riverside Park, offering both easy access to amenities. Super low maintenance fees. (id:24801)
Property Details
| MLS® Number | X11926780 |
| Property Type | Single Family |
| CommunityFeatures | Pet Restrictions |
| Features | In Suite Laundry |
| ParkingSpaceTotal | 2 |
Building
| BathroomTotal | 3 |
| BedroomsAboveGround | 3 |
| BedroomsTotal | 3 |
| Appliances | Water Heater - Tankless, Dishwasher, Dryer, Refrigerator, Stove, Washer, Window Coverings |
| BasementType | Full |
| CoolingType | Central Air Conditioning |
| ExteriorFinish | Brick, Vinyl Siding |
| HalfBathTotal | 1 |
| HeatingFuel | Natural Gas |
| HeatingType | Forced Air |
| StoriesTotal | 2 |
| SizeInterior | 1599.9864 - 1798.9853 Sqft |
| Type | Row / Townhouse |
Parking
| Garage |
Land
| Acreage | No |
Rooms
| Level | Type | Length | Width | Dimensions |
|---|---|---|---|---|
| Second Level | Primary Bedroom | 5.87 m | 3.57 m | 5.87 m x 3.57 m |
| Second Level | Bedroom 2 | 3.23 m | 2.65 m | 3.23 m x 2.65 m |
| Second Level | Bedroom 3 | 3.35 m | 2.75 m | 3.35 m x 2.75 m |
| Second Level | Laundry Room | 2.48 m | 1.59 m | 2.48 m x 1.59 m |
| Main Level | Kitchen | 6.27 m | 2.75 m | 6.27 m x 2.75 m |
| Main Level | Living Room | 3.5 m | 4.84 m | 3.5 m x 4.84 m |
| Main Level | Dining Room | 3.5 m | 3.29 m | 3.5 m x 3.29 m |
https://www.realtor.ca/real-estate/27809687/6-740-linden-drive-cambridge
Interested?
Contact us for more information
Aaron Darmanin
Salesperson
1780 Albion Road Unit 2 & 3
Toronto, Ontario M9V 1C1
Atul Gupta
Salesperson
1780 Albion Road Unit 2 & 3
Toronto, Ontario M9V 1C1

































