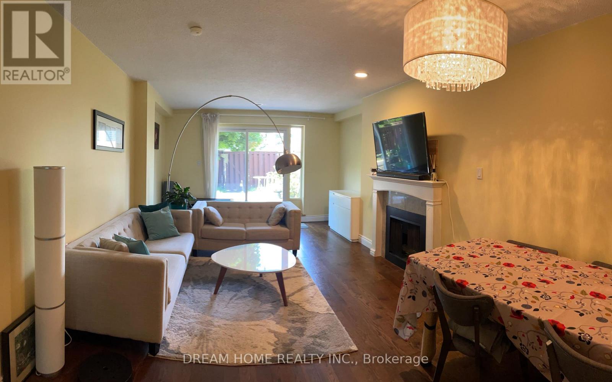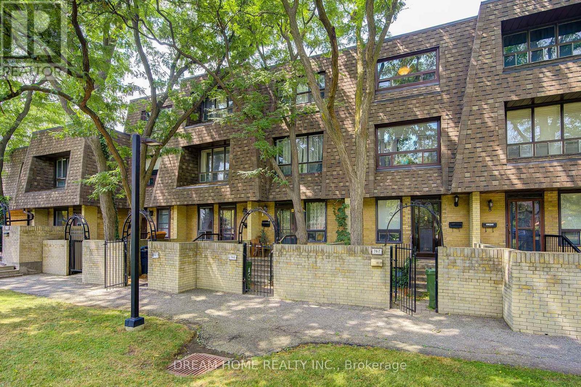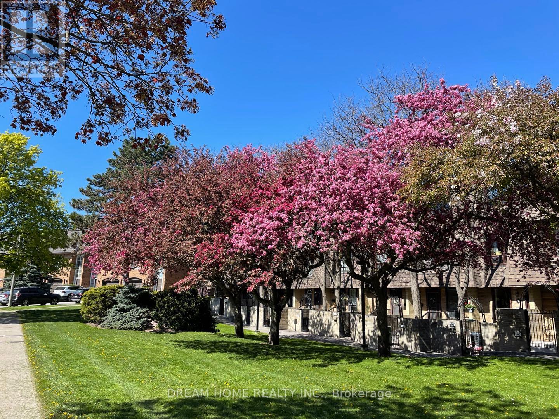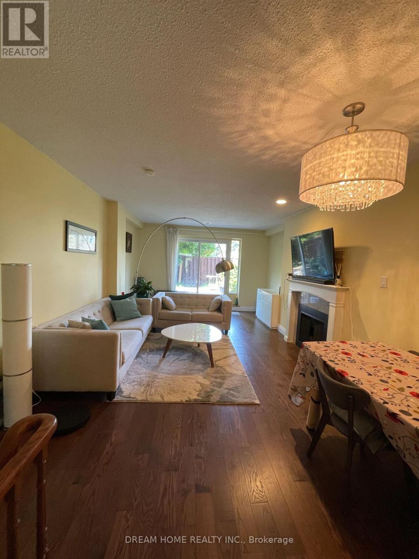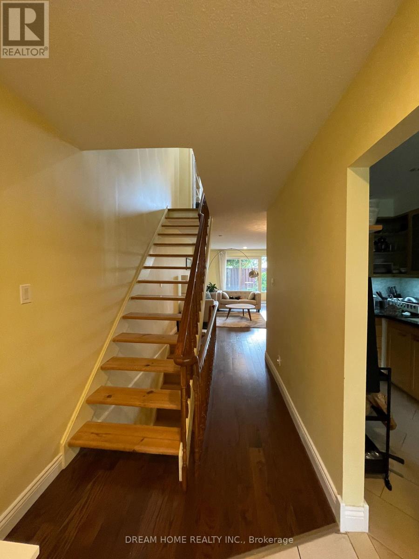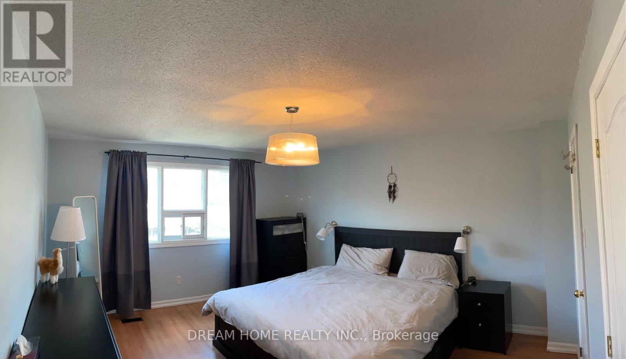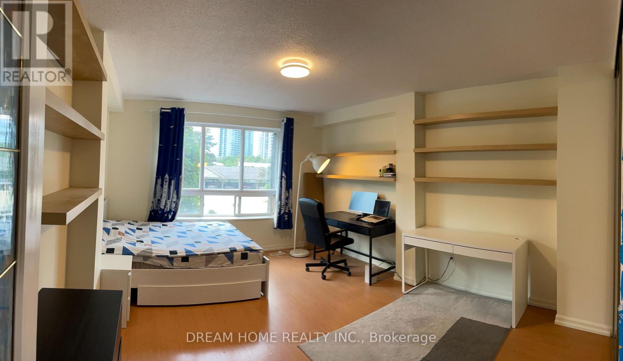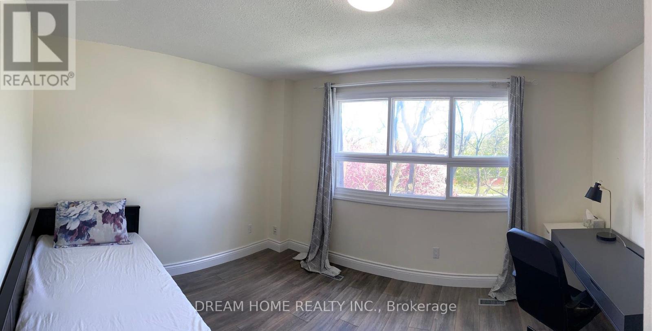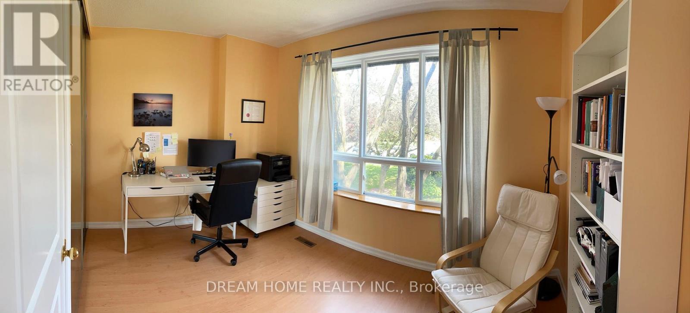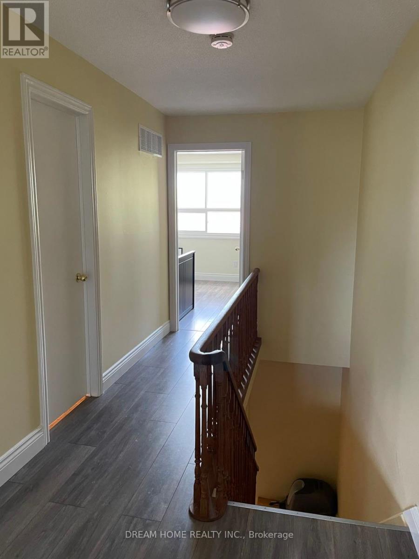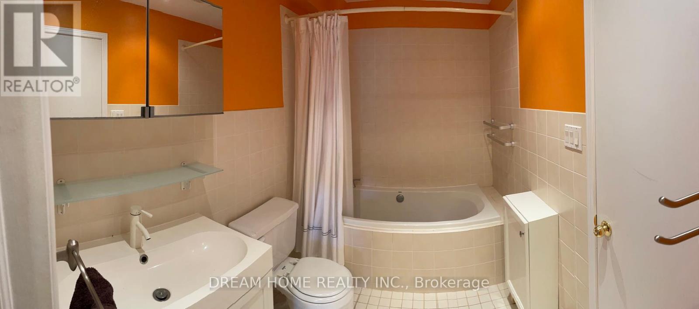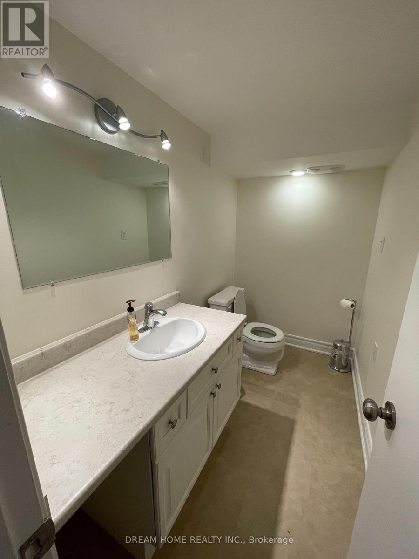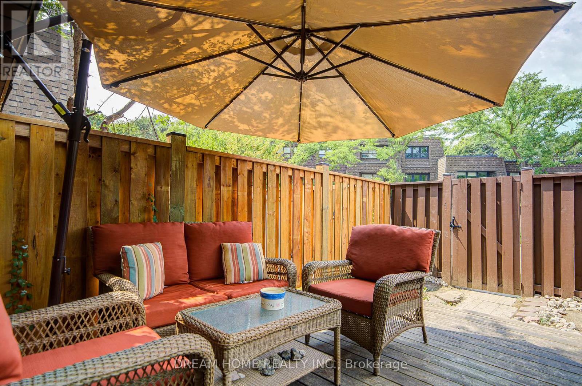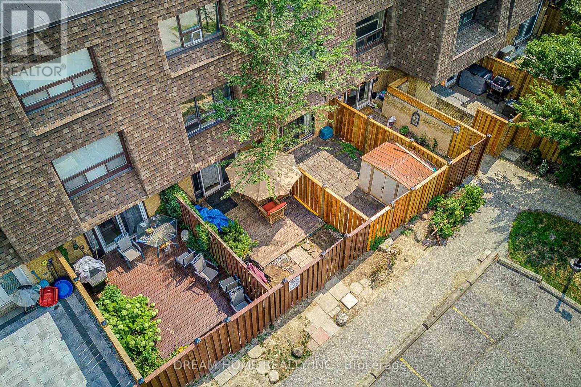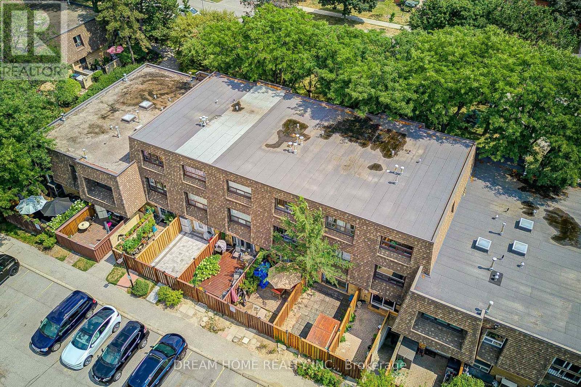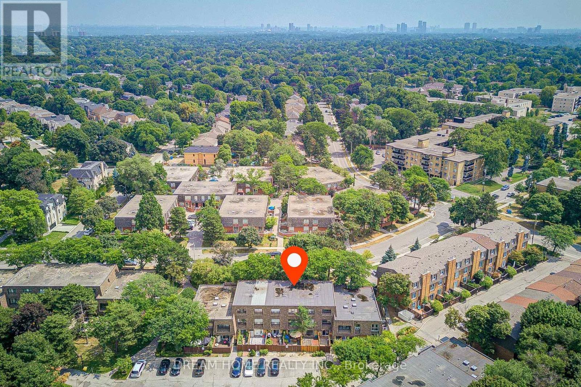6 - 74 Upper Canada Drive Toronto, Ontario M2P 2A3
$999,000Maintenance, Common Area Maintenance, Insurance, Parking, Water
$470 Monthly
Maintenance, Common Area Maintenance, Insurance, Parking, Water
$470 MonthlyDiscover the charm of #6 - 74 Upper Canada Drive, a beautifully maintained 4 bedroom townhouse situated in the bustling core of North York, St. Andrew-Windfields community, blending modern elegance with exceptional convenience. Located in one of the city's best school districts, this home is ideal for families seeking top-tier education for their children. Just steps from Hwy 401 and a short walk to the subway station, commuting to downtown Toronto or beyond is a breeze. Enjoy a bright, open-concept living space, complemented by a brand-new fence that ensures privacy in your outdoor retreat, perfect for relaxing or entertaining. With shopping, dining, parks, and recreational amenities just minutes away, this prime location has it all. Don't miss your chance to own this stylish and well-connected townhouse in one of North York's most sought-after neighborhoods! (id:24801)
Property Details
| MLS® Number | C12417953 |
| Property Type | Single Family |
| Neigbourhood | North York |
| Community Name | St. Andrew-Windfields |
| Community Features | Pet Restrictions |
| Equipment Type | Water Heater |
| Features | Carpet Free, In-law Suite |
| Parking Space Total | 1 |
| Rental Equipment Type | Water Heater |
Building
| Bathroom Total | 3 |
| Bedrooms Above Ground | 4 |
| Bedrooms Total | 4 |
| Age | 16 To 30 Years |
| Appliances | Central Vacuum, Dryer, Washer |
| Basement Development | Finished |
| Basement Type | Full (finished) |
| Cooling Type | Central Air Conditioning |
| Exterior Finish | Brick, Concrete |
| Fireplace Present | Yes |
| Flooring Type | Hardwood, Tile, Laminate, Linoleum |
| Half Bath Total | 1 |
| Heating Fuel | Natural Gas |
| Heating Type | Forced Air |
| Stories Total | 3 |
| Size Interior | 1,600 - 1,799 Ft2 |
| Type | Row / Townhouse |
Parking
| No Garage |
Land
| Acreage | No |
Rooms
| Level | Type | Length | Width | Dimensions |
|---|---|---|---|---|
| Second Level | Bedroom 2 | 4.52 m | 3.97 m | 4.52 m x 3.97 m |
| Second Level | Bedroom 3 | 4.01 m | 2.68 m | 4.01 m x 2.68 m |
| Third Level | Bedroom 4 | 4.02 m | 3.28 m | 4.02 m x 3.28 m |
| Third Level | Primary Bedroom | 4.02 m | 4.52 m | 4.02 m x 4.52 m |
| Basement | Family Room | 3.92 m | 5.48 m | 3.92 m x 5.48 m |
| Basement | Laundry Room | 2.42 m | 2.02 m | 2.42 m x 2.02 m |
| Main Level | Living Room | 4.02 m | 6.64 m | 4.02 m x 6.64 m |
| Main Level | Dining Room | 4.02 m | 6.64 m | 4.02 m x 6.64 m |
| Main Level | Kitchen | 1.7 m | 4.5 m | 1.7 m x 4.5 m |
Contact Us
Contact us for more information
Jenny Bai
Salesperson
206 - 7800 Woodbine Avenue
Markham, Ontario L3R 2N7
(905) 604-6855
(905) 604-6850


