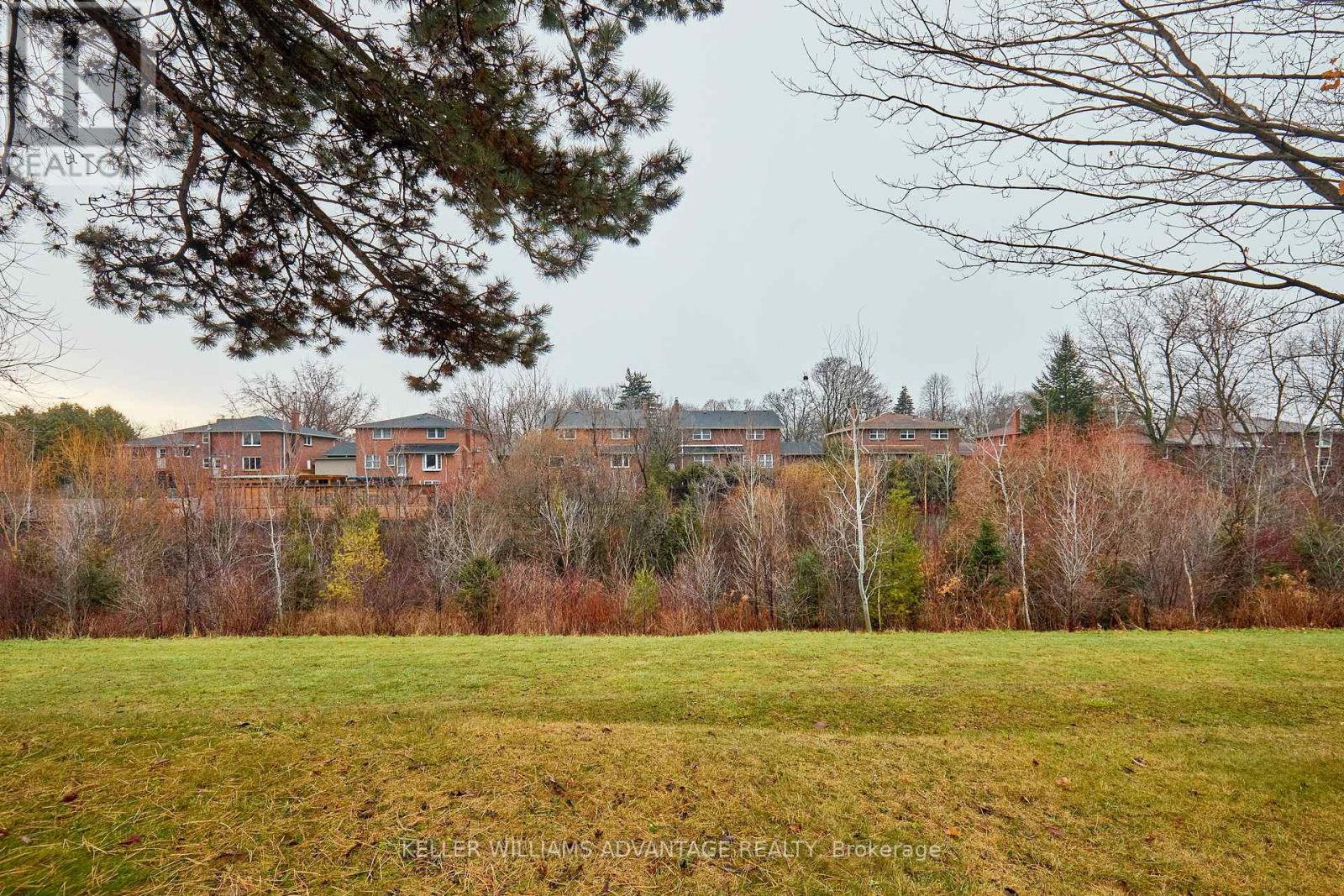6 - 671 Huntingwood Drive Toronto, Ontario M1W 1H6
$829,000Maintenance, Common Area Maintenance, Insurance, Parking, Water
$529 Monthly
Maintenance, Common Area Maintenance, Insurance, Parking, Water
$529 MonthlyWelcome to 671 Huntingwood Drive! This 3-bedroom, 1.5-bath townhome is your perfect retreat - Situated in a professionally maintained complex in a family-friendly neighbourhood! Boasting four floors of living space, including a basement rec room that's great for a home office. New flooring on the main floor and in the basement, and the entire home has been freshly painted, providing a clean canvas for you to make it your own. The foyer includes a coat closet and a convenient 2-piece powder room. The main floor boasts a spacious living room with soaring ceilings, a cozy natural gas stove, and a walkout to a large patio backing onto a ravine - perfect for entertaining! The bright eat-in kitchen offers ample cupboard space and a bay window in the breakfast area, while the separate dining room features an interior balcony overlooking the living room. Upstairs, you'll find beautiful hardwood flooring, a full 4pc bath, and three comfortable bedrooms each with its own closet - The large primary suite is a retreat with double closets. The basement features a rec room, perfect for relaxation or setting up your ideal home office, along with a separate laundry room that offers plenty of storage. With parking for two cars (one in the garage and one in the driveway). Ideally located, you're just steps from shopping, parks, Stephen Leacock Community Centre, West Highland Creek, and schools. Minutes from Highway 401 and the Agincourt Go Train station with a quick trip to downtown Toronto. This is a must-see! Don't miss your chance to call this townhome yours. (id:24801)
Property Details
| MLS® Number | E11890544 |
| Property Type | Single Family |
| Community Name | Tam O'Shanter-Sullivan |
| AmenitiesNearBy | Public Transit |
| CommunityFeatures | Pet Restrictions, Community Centre |
| Features | Ravine |
| ParkingSpaceTotal | 2 |
Building
| BathroomTotal | 2 |
| BedroomsAboveGround | 3 |
| BedroomsTotal | 3 |
| Amenities | Visitor Parking, Fireplace(s) |
| Appliances | Dryer, Refrigerator, Stove, Washer |
| BasementDevelopment | Finished |
| BasementType | N/a (finished) |
| ExteriorFinish | Brick |
| FireplacePresent | Yes |
| FireplaceTotal | 1 |
| FlooringType | Vinyl, Ceramic, Hardwood |
| HalfBathTotal | 1 |
| HeatingFuel | Natural Gas |
| HeatingType | Forced Air |
| StoriesTotal | 2 |
| SizeInterior | 999.992 - 1198.9898 Sqft |
| Type | Row / Townhouse |
Parking
| Garage |
Land
| Acreage | No |
| LandAmenities | Public Transit |
Rooms
| Level | Type | Length | Width | Dimensions |
|---|---|---|---|---|
| Second Level | Dining Room | 3.12 m | 3.24 m | 3.12 m x 3.24 m |
| Second Level | Kitchen | 2.32 m | 2.82 m | 2.32 m x 2.82 m |
| Second Level | Eating Area | 2.87 m | 2.82 m | 2.87 m x 2.82 m |
| Basement | Recreational, Games Room | 3.56 m | 4.15 m | 3.56 m x 4.15 m |
| Main Level | Living Room | 5.13 m | 4.41 m | 5.13 m x 4.41 m |
| Upper Level | Primary Bedroom | 4.55 m | 3.23 m | 4.55 m x 3.23 m |
| Upper Level | Bedroom 2 | 2.64 m | 3.63 m | 2.64 m x 3.63 m |
| Upper Level | Bedroom 3 | 2.57 m | 3.59 m | 2.57 m x 3.59 m |
Interested?
Contact us for more information
Carol Elizabeth Foderick
Broker
1238 Queen St East Unit B
Toronto, Ontario M4L 1C3
Carolyn Morgan
Salesperson
1238 Queen St East Unit B
Toronto, Ontario M4L 1C3







































