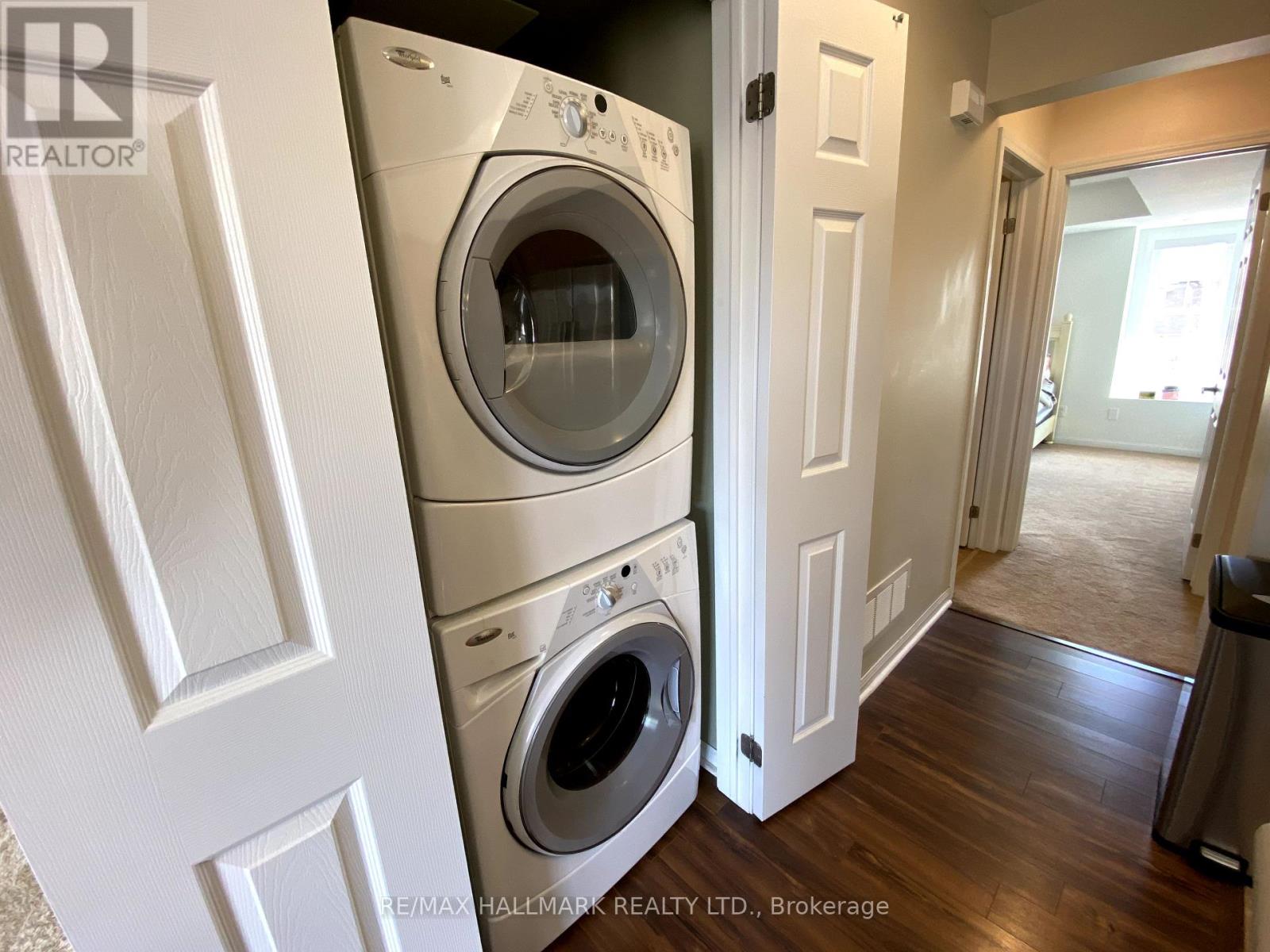6 - 594 Shoreline Drive Mississauga, Ontario L5B 0A8
$3,200 Monthly
Stunning and Spacious Condo Townhouse in the Heart of Mississauga! This beautifully designed unit features 2+1 Bedrooms and 2 Full Bathrooms, offering an ideal blend of comfort and style. Enjoy the expansive open-concept layout with 1,060 sqft of living space, perfect for modern living and entertaining. The large Primary Bedroom is a serene retreat, complete with a 3-piece ensuite for your convenience. Step outside to the open rooftop terracea perfect spot for relaxing or hosting gatherings. This unit also boasts 2 parking spaces (one in the garage and one surface spot). This condo offers the perfect lifestyle blend for busy city living. Dont miss out on this fantastic opportunity! **** EXTRAS **** Conveniently located just minutes from Highway 403 and QEW, and within walking distance to Real Canadian Superstore, Shoppers Drug Mart, and a variety of shops and restaurants. (id:24801)
Property Details
| MLS® Number | W11918564 |
| Property Type | Single Family |
| Community Name | Cooksville |
| AmenitiesNearBy | Hospital, Park, Public Transit, Schools |
| CommunityFeatures | Pet Restrictions |
| ParkingSpaceTotal | 2 |
Building
| BathroomTotal | 2 |
| BedroomsAboveGround | 2 |
| BedroomsBelowGround | 1 |
| BedroomsTotal | 3 |
| Amenities | Visitor Parking |
| Appliances | Dishwasher, Dryer, Microwave, Range, Refrigerator, Stove, Washer, Window Coverings |
| CoolingType | Central Air Conditioning |
| ExteriorFinish | Brick |
| FlooringType | Hardwood, Tile, Cushion/lino/vinyl |
| HeatingFuel | Natural Gas |
| HeatingType | Forced Air |
| StoriesTotal | 2 |
| SizeInterior | 999.992 - 1198.9898 Sqft |
| Type | Row / Townhouse |
Parking
| Attached Garage |
Land
| Acreage | No |
| LandAmenities | Hospital, Park, Public Transit, Schools |
Rooms
| Level | Type | Length | Width | Dimensions |
|---|---|---|---|---|
| Second Level | Den | 2.9 m | 2.4 m | 2.9 m x 2.4 m |
| Main Level | Living Room | 3.9 m | 4.1 m | 3.9 m x 4.1 m |
| Main Level | Dining Room | 2.7 m | 3.5 m | 2.7 m x 3.5 m |
| Main Level | Kitchen | 3.1 m | 2.4 m | 3.1 m x 2.4 m |
| Main Level | Primary Bedroom | 4.1 m | 3.4 m | 4.1 m x 3.4 m |
| Main Level | Bedroom 2 | 2.8 m | 3 m | 2.8 m x 3 m |
https://www.realtor.ca/real-estate/27791331/6-594-shoreline-drive-mississauga-cooksville-cooksville
Interested?
Contact us for more information
Justin Chang
Salesperson
685 Sheppard Ave E #401
Toronto, Ontario M2K 1B6


















