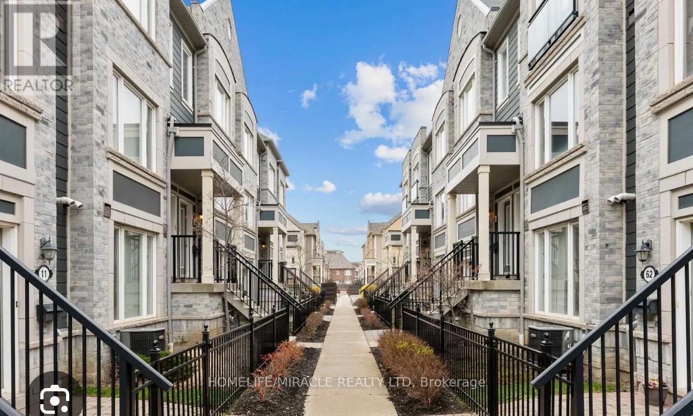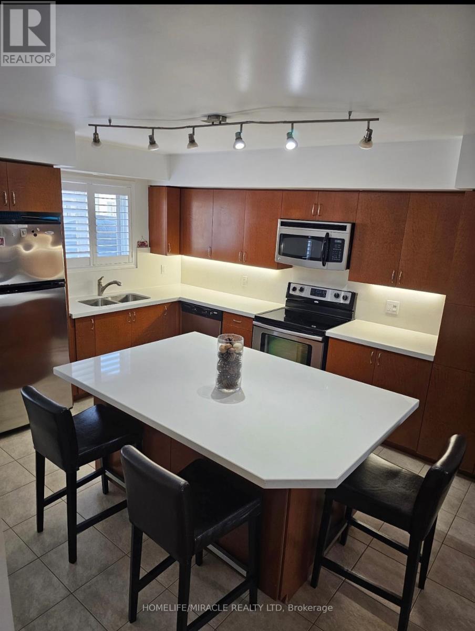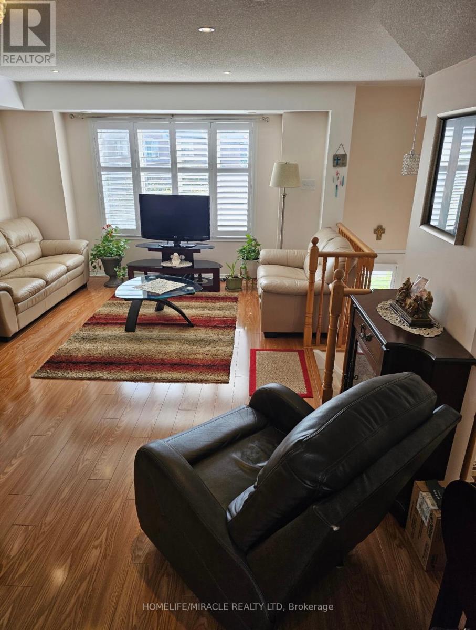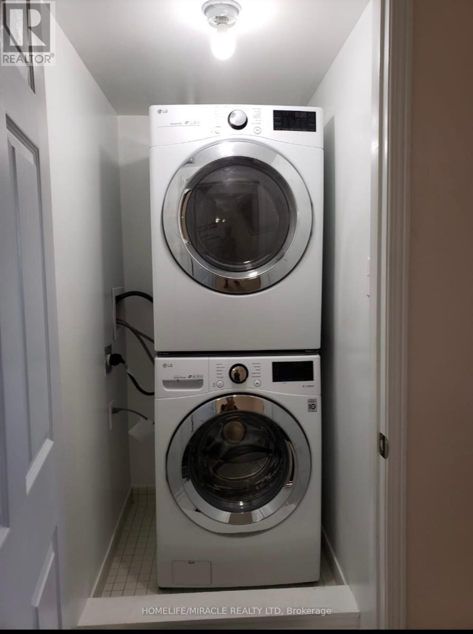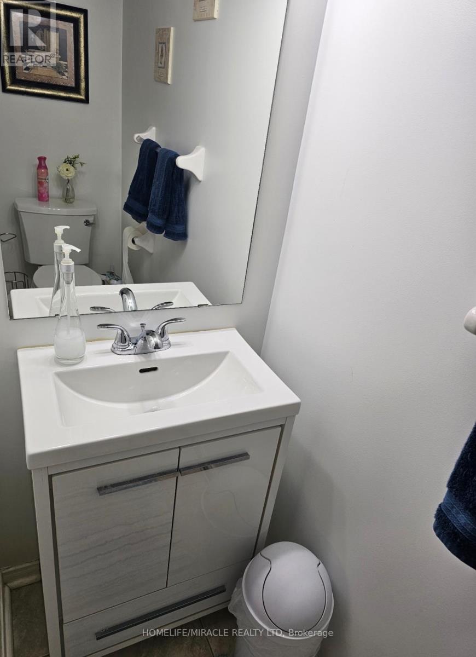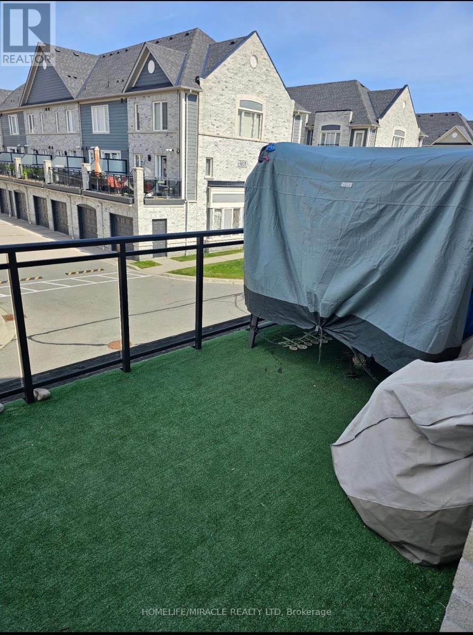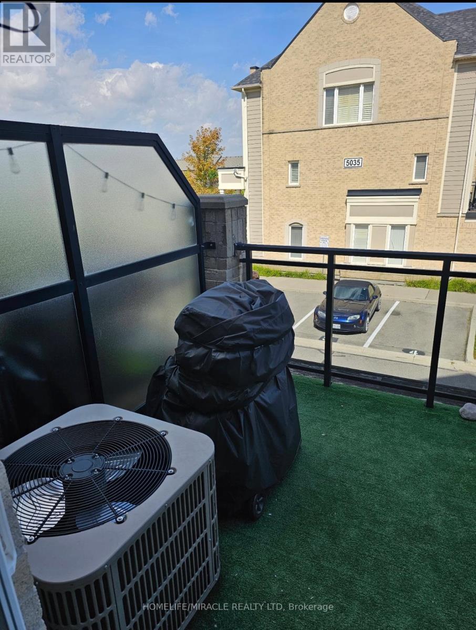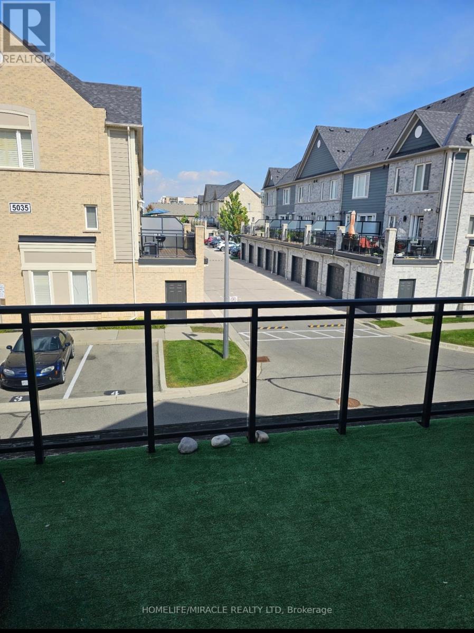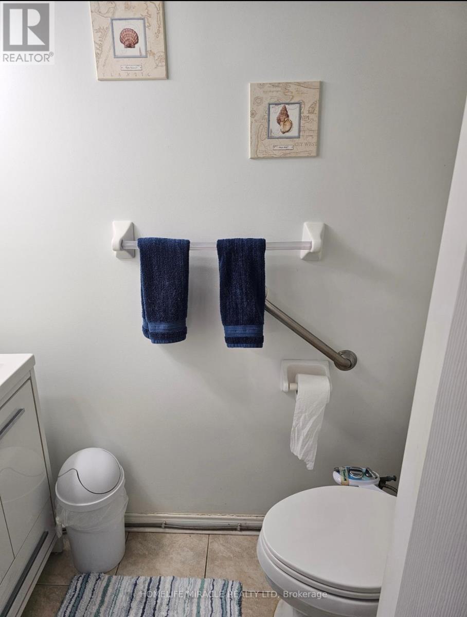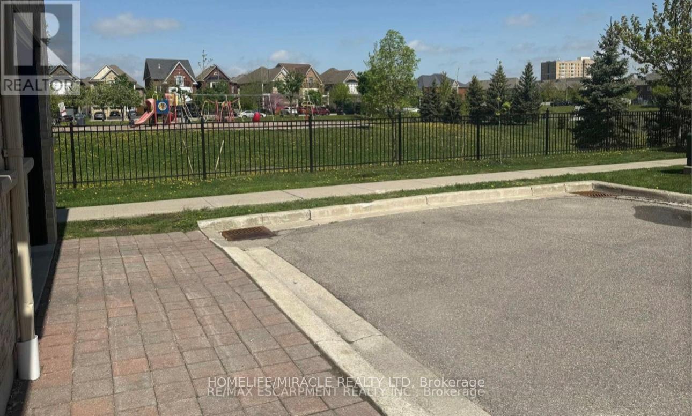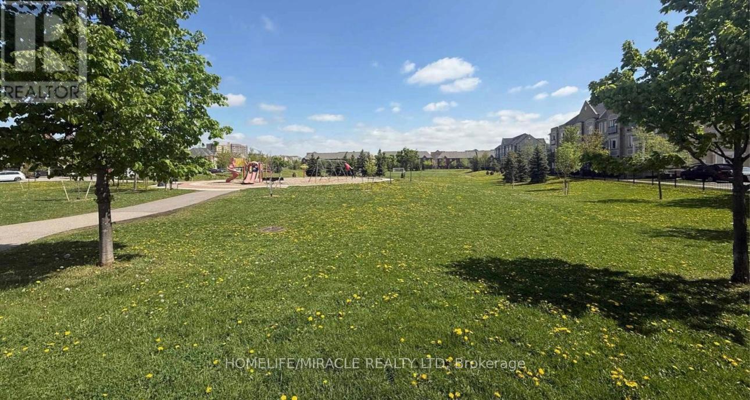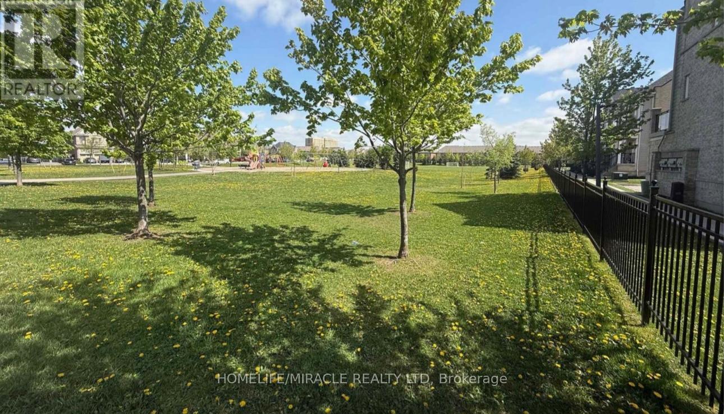6 - 5055 Oscar Peterson Boulevard Mississauga, Ontario L5M 0P4
$779,900Maintenance, Water
$435 Monthly
Maintenance, Water
$435 MonthlyLocation, Location, Location! Unit Siding onto Park! Ideal for First-Time Home Buyers, Seniors looking Welcome to this charming and beautifully maintained 3-bedroom condo townhouse nestled on a quiet, tree-lined street in sought-after Churchill Meadows. This ground-level home offers the perfect blend of privacy, modern comfort and a versatile floor plan to meet your needs. , this home is filled with natural light creating a bright and airy atmosphere throughout. The open-concept layout features stylish laminate flooring, a modern kitchen with espresso cabinetry, stainless steel appliances, and a mirrored backsplash. The spacious primary bedroom includes a walk-in closet and a large picture window with views of the private fenced terrace, a perfect outdoor retreat and a rare bonus for pet lovers. Additional highlights include: 1) Street-level access for added convenience 2) One-car garage Ample extra storage in both the garage A peaceful setting next to the park 5) Low monthly condo fees. This is truly one of the best-located units of its kind an ideal starter home in a welcoming, established community. The condo has low condo maintenance fees which include grass cutting, street snow removal, water, common elements, parking, and building insurance. Don't miss it out (id:24801)
Property Details
| MLS® Number | W12414630 |
| Property Type | Single Family |
| Community Name | Churchill Meadows |
| Community Features | Pets Not Allowed |
| Equipment Type | Water Heater |
| Parking Space Total | 1 |
| Rental Equipment Type | Water Heater |
Building
| Bathroom Total | 3 |
| Bedrooms Above Ground | 3 |
| Bedrooms Total | 3 |
| Appliances | Water Heater |
| Cooling Type | Central Air Conditioning |
| Exterior Finish | Brick |
| Half Bath Total | 2 |
| Heating Fuel | Natural Gas |
| Heating Type | Forced Air |
| Stories Total | 2 |
| Size Interior | 1,200 - 1,399 Ft2 |
| Type | Row / Townhouse |
Parking
| Attached Garage | |
| Garage |
Land
| Acreage | No |
Rooms
| Level | Type | Length | Width | Dimensions |
|---|---|---|---|---|
| Second Level | Bedroom 2 | 3 m | 5 m | 3 m x 5 m |
| Second Level | Bedroom 3 | 4 m | 5 m | 4 m x 5 m |
| Second Level | Bedroom | 6 m | 6 m | 6 m x 6 m |
| Second Level | Bathroom | 4 m | 4 m | 4 m x 4 m |
| Second Level | Bathroom | 3 m | 4 m | 3 m x 4 m |
| Ground Level | Bathroom | 3 m | 4 m | 3 m x 4 m |
| Ground Level | Kitchen | 5 m | 5 m | 5 m x 5 m |
| Ground Level | Eating Area | 4 m | 5 m | 4 m x 5 m |
| Ground Level | Family Room | 5 m | 6 m | 5 m x 6 m |
Contact Us
Contact us for more information
Medhat Salib
Salesperson
20-470 Chrysler Drive
Brampton, Ontario L6S 0C1
(905) 454-4000
(905) 463-0811


