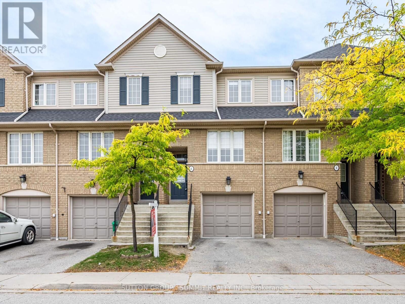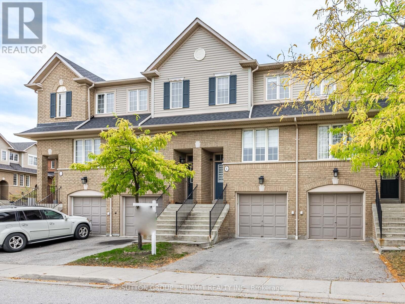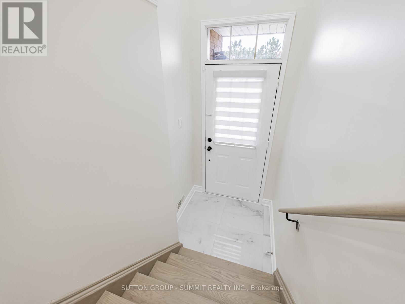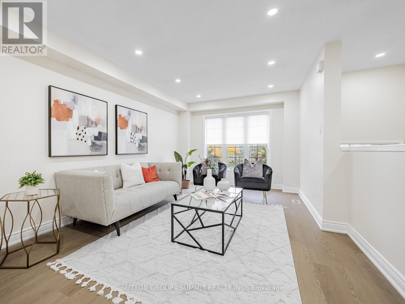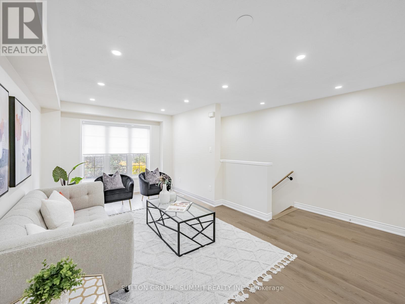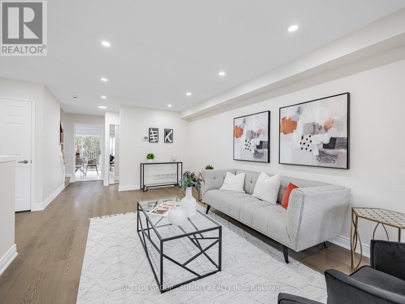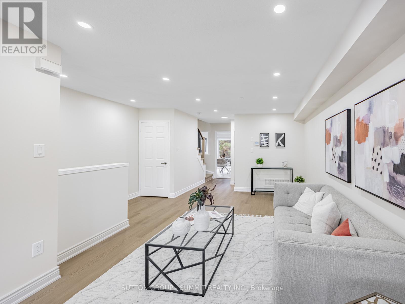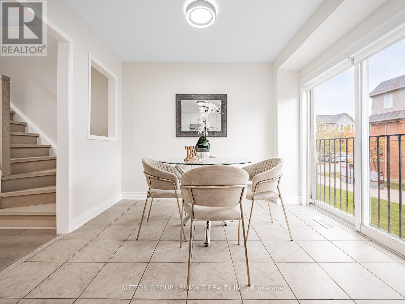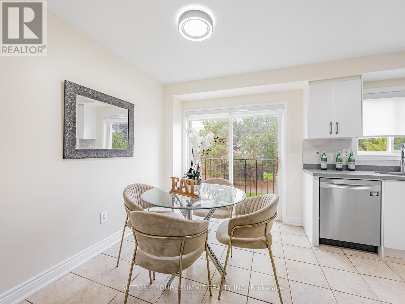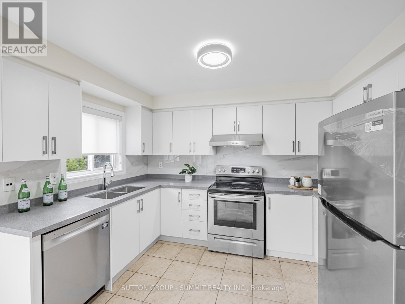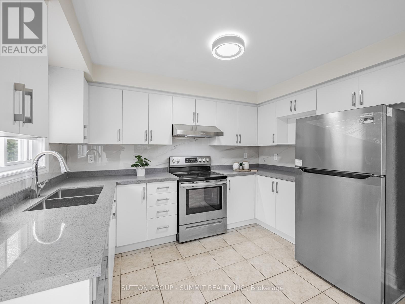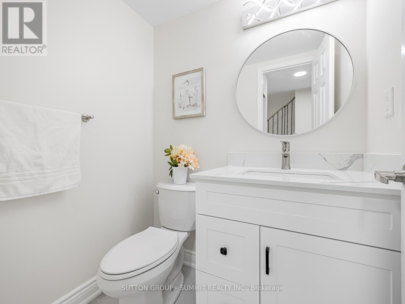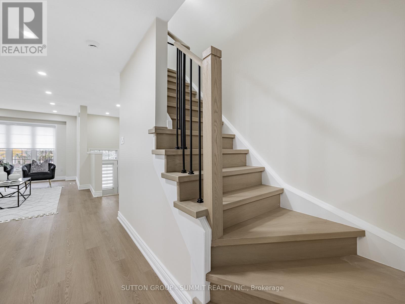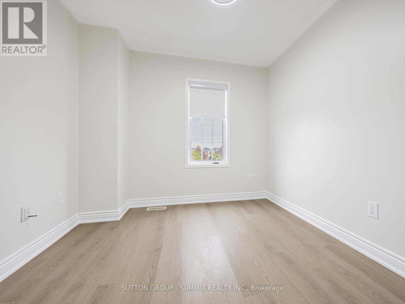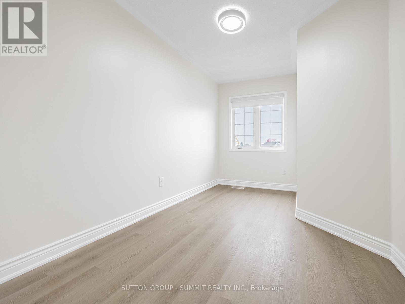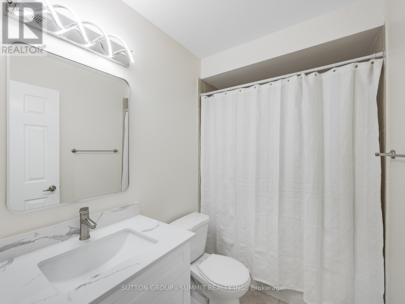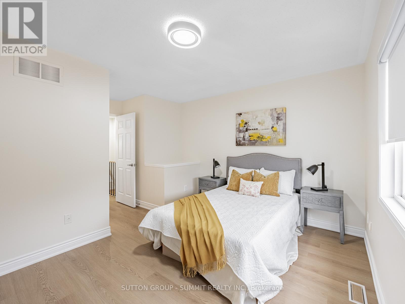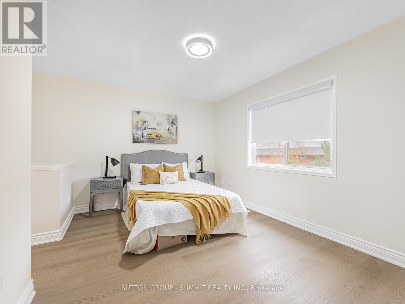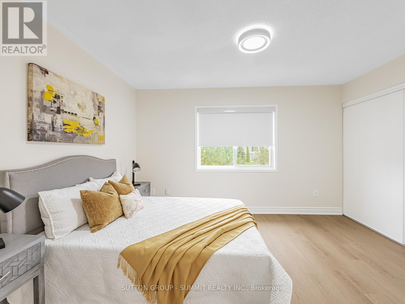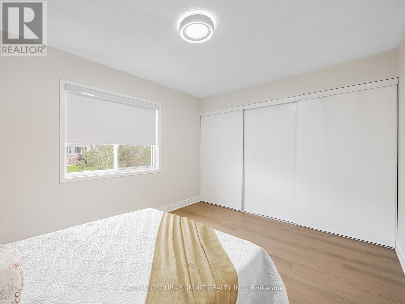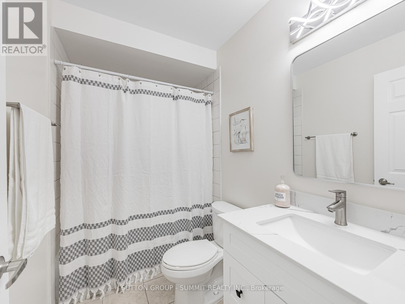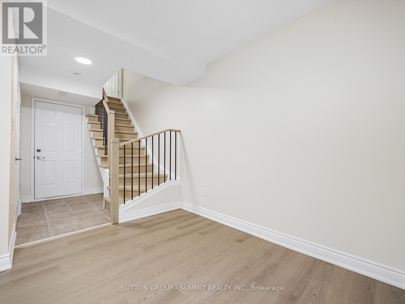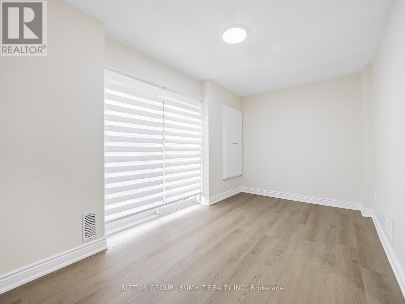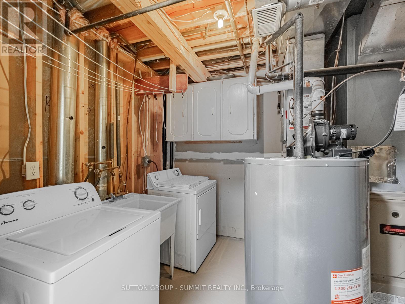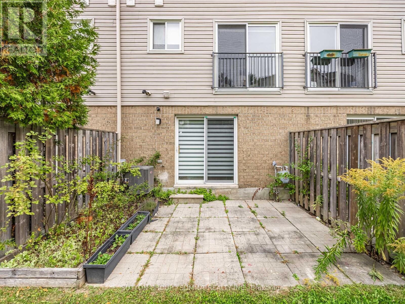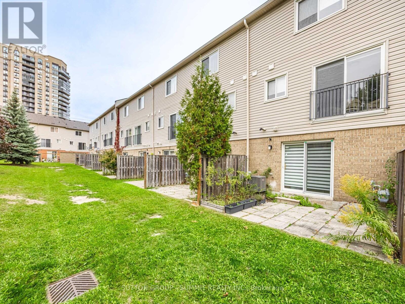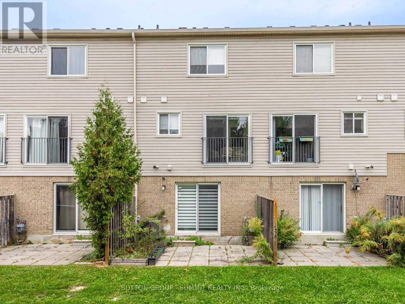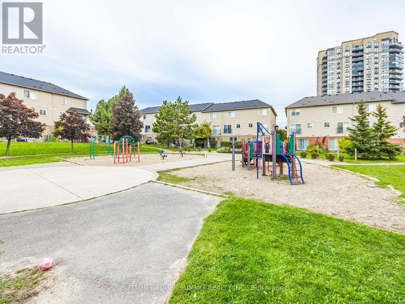6 - 4950 Albina Way Mississauga, Ontario L4Z 4J4
$799,900Maintenance, Common Area Maintenance, Parking
$267.65 Monthly
Maintenance, Common Area Maintenance, Parking
$267.65 MonthlyStunning , Renovated, Three Br Town House in the Heart of Mississauga , perfectly nestled in one of Mississauga's most sought-after locations. This bright and spacious home offers 3 bedrooms, 2.5 bathrooms, and a finished walkout basement, ideal for first-time buyers or young families. Enjoy a carpet-free interior with freshly painted walls, New Flooring, Updated Washrooms, Updated Kitchen Cabinets, Pot Lights, Roller Blinds 2025 creating a clean and modern living space throughout. Walking distance to schools, parks, public transit, and the Square One Shopping Centre & 5 Mins Drive to Hwy 401 and 403 (id:24801)
Property Details
| MLS® Number | W12472418 |
| Property Type | Single Family |
| Community Name | Hurontario |
| Community Features | Pets Allowed With Restrictions |
| Equipment Type | Water Heater |
| Features | Balcony, Carpet Free |
| Parking Space Total | 2 |
| Rental Equipment Type | Water Heater |
Building
| Bathroom Total | 3 |
| Bedrooms Above Ground | 3 |
| Bedrooms Total | 3 |
| Age | 16 To 30 Years |
| Appliances | Garage Door Opener Remote(s), Dishwasher, Dryer, Range, Stove, Washer, Window Coverings, Refrigerator |
| Basement Development | Finished |
| Basement Features | Walk Out |
| Basement Type | N/a (finished) |
| Cooling Type | Central Air Conditioning |
| Exterior Finish | Brick |
| Flooring Type | Ceramic |
| Half Bath Total | 1 |
| Heating Fuel | Natural Gas |
| Heating Type | Forced Air |
| Stories Total | 3 |
| Size Interior | 1,200 - 1,399 Ft2 |
| Type | Row / Townhouse |
Parking
| Attached Garage | |
| Garage |
Land
| Acreage | No |
Rooms
| Level | Type | Length | Width | Dimensions |
|---|---|---|---|---|
| Second Level | Primary Bedroom | 4.09 m | 3.15 m | 4.09 m x 3.15 m |
| Second Level | Bedroom 2 | 3.3 m | 2.75 m | 3.3 m x 2.75 m |
| Second Level | Bedroom 3 | 2.77 m | 2.67 m | 2.77 m x 2.67 m |
| Main Level | Living Room | 3.18 m | 3.15 m | 3.18 m x 3.15 m |
| Main Level | Dining Room | 3.75 m | 3.28 m | 3.75 m x 3.28 m |
| Main Level | Kitchen | 3.48 m | 2.44 m | 3.48 m x 2.44 m |
| Main Level | Eating Area | 3.12 m | 2.34 m | 3.12 m x 2.34 m |
| Ground Level | Family Room | 4.75 m | 2.75 m | 4.75 m x 2.75 m |
https://www.realtor.ca/real-estate/29011281/6-4950-albina-way-mississauga-hurontario-hurontario
Contact Us
Contact us for more information
Pradeep Dheendsa
Broker
(647) 225-7653
www.teamdheendsa.com/
teamdheendsa/
realtordheendsa@gmail.com/
pradeepdheendsa@linkedin.com/
33 Pearl Street #100
Mississauga, Ontario L5M 1X1
(905) 897-9555
(905) 897-9610


