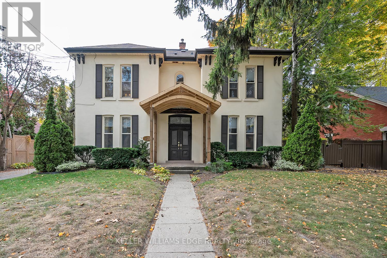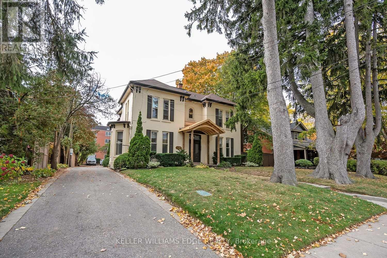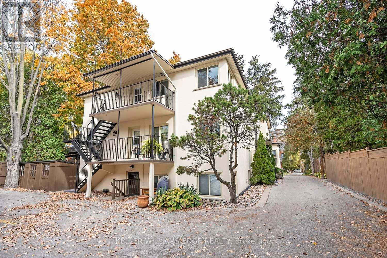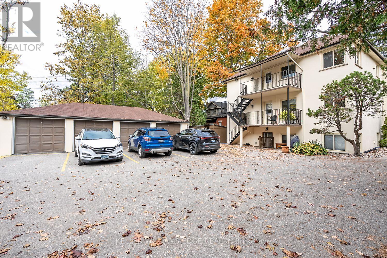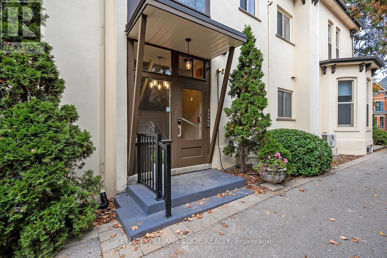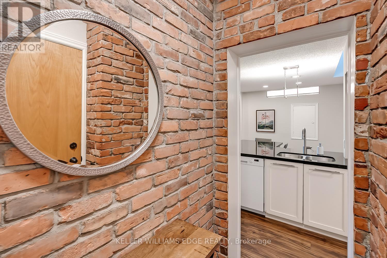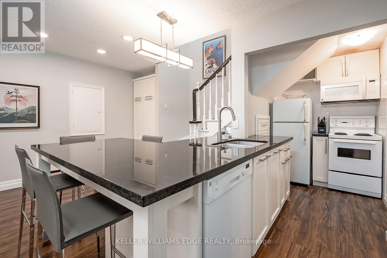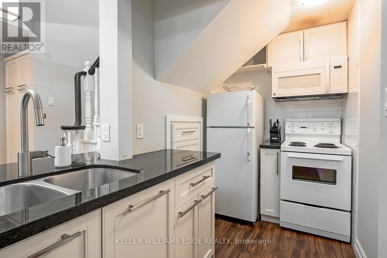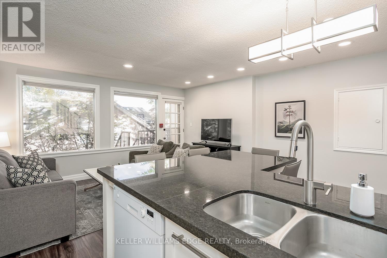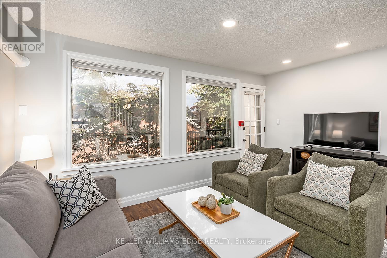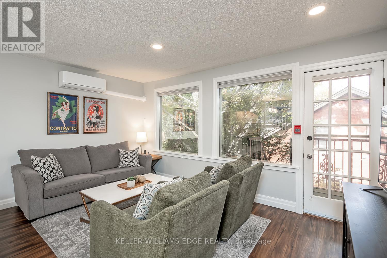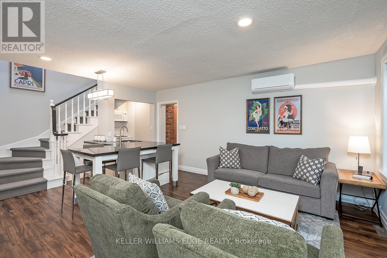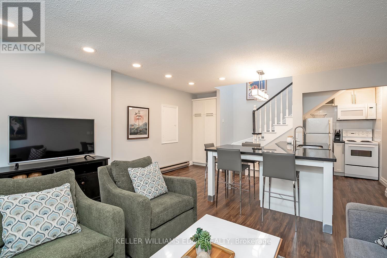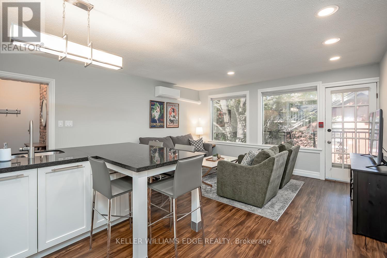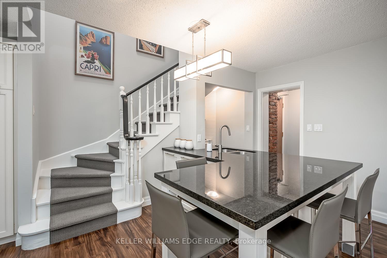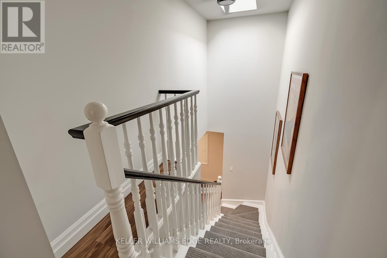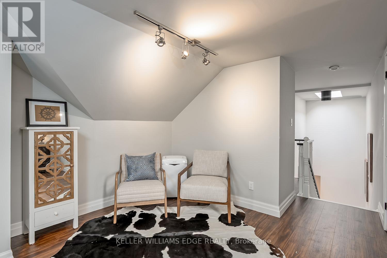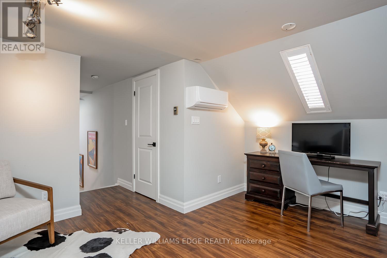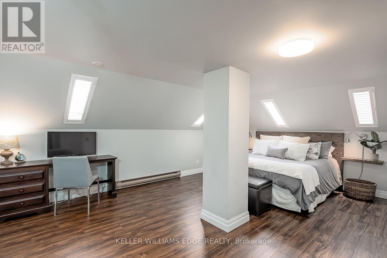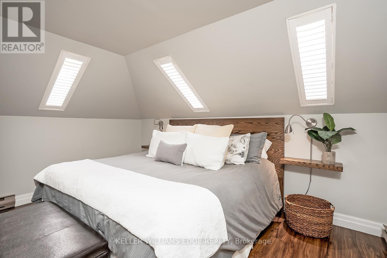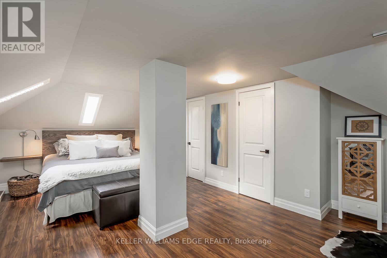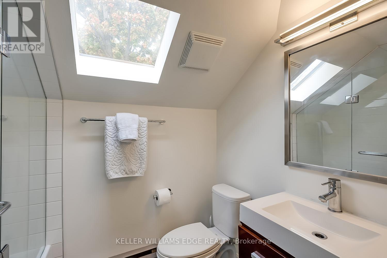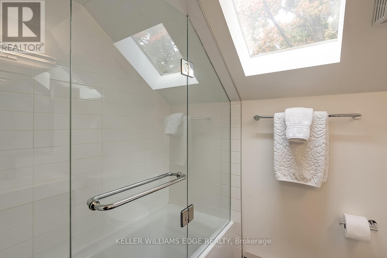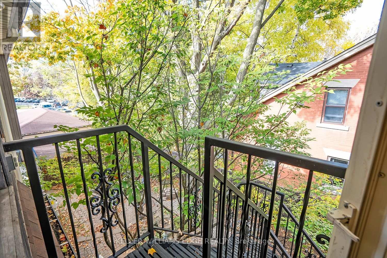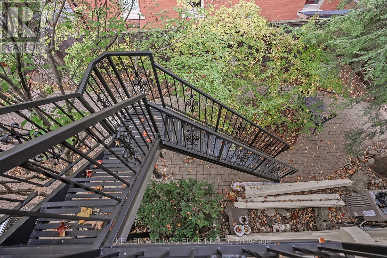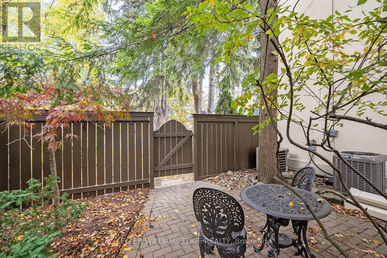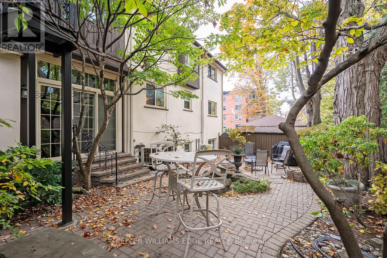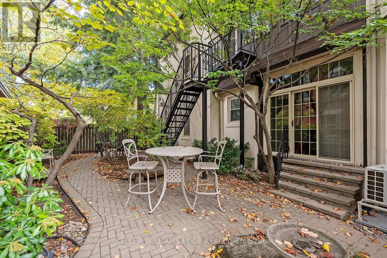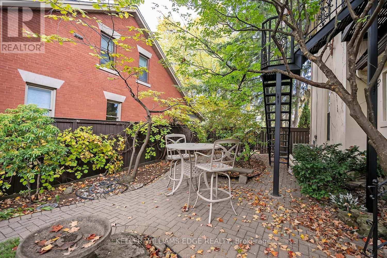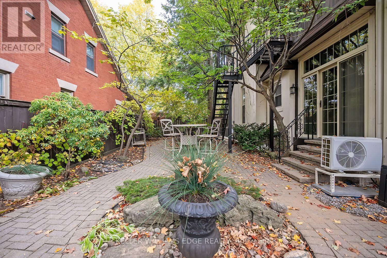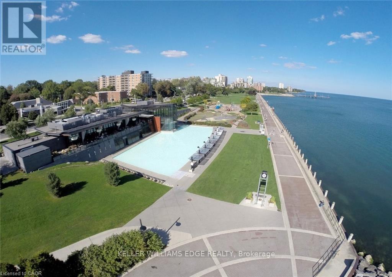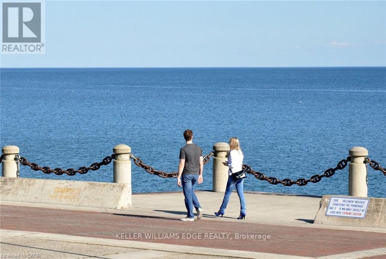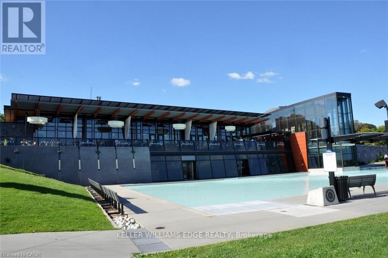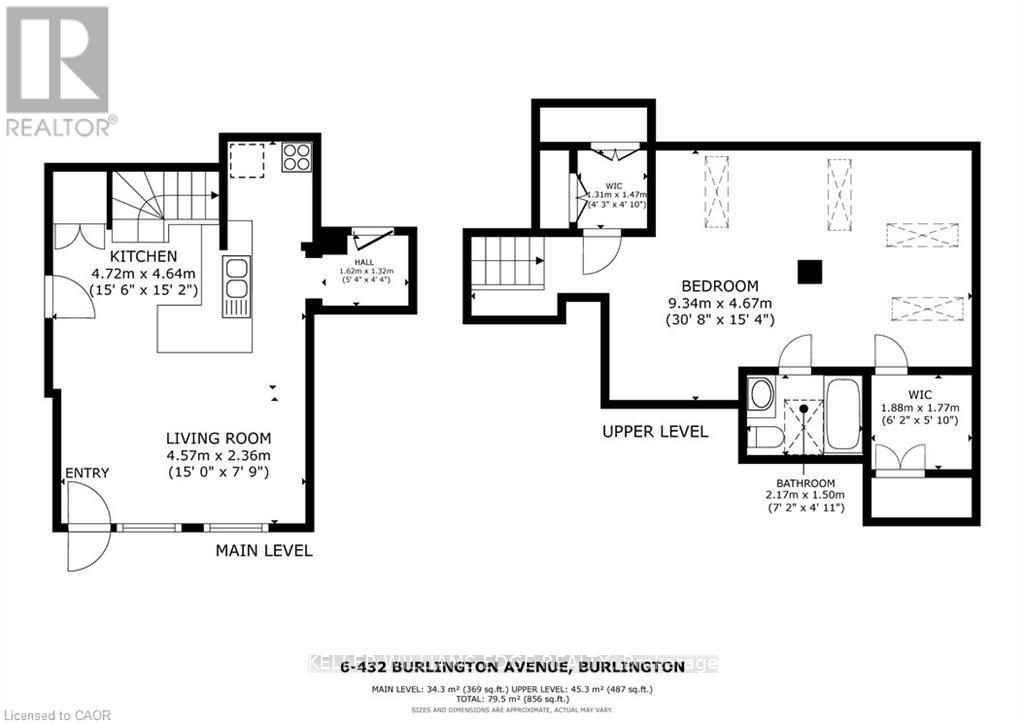6 - 432 Burlington Avenue Burlington, Ontario L7S 1R4
$2,950 Monthly
This charming and cozy 1-bedroom, 1-bath, two storey (loft) suite located in a historic boutique building, just one block from the lake and Spencer Smith Park. This bright and spacious suite offers a welcoming open-concept layout featuring a comfortable living space and modern kitchen with white cabinetry, granite counters, peninsula with seating for 4 and ample pantry storage. The living room includes large sofa, swivel chairs and Smart TV overlooking the private courtyard with mature gardens, shared BBQ and outdoor seating. Upstairs you'll find a serene primary bedroom with neutral colour palette, skylights, nightstands, and two walk-in closets, plus a cozy office nook and additional seating area. The spa-inspired bathroom includes a glass shower/tub combination and modern vanity. Additional features include shared coin laundry on the lower level and 1 dedicated parking space. Ideally located steps from Burlington's waterfront, Spencer Smith Park, boutique shops, restaurants, and major highways (QEW, 403, 407) as well as the GO station. A 1-year lease is preferred. No smoking, no pets. (id:24801)
Property Details
| MLS® Number | W12503470 |
| Property Type | Single Family |
| Community Name | Brant |
| Amenities Near By | Beach, Golf Nearby, Hospital, Public Transit |
| Communication Type | High Speed Internet |
| Features | Laundry- Coin Operated |
| Parking Space Total | 1 |
Building
| Bathroom Total | 1 |
| Bedrooms Above Ground | 1 |
| Bedrooms Total | 1 |
| Age | 100+ Years |
| Appliances | Dishwasher, Furniture, Microwave, Stove, Window Coverings, Refrigerator |
| Basement Type | None |
| Construction Style Attachment | Detached |
| Cooling Type | Wall Unit |
| Exterior Finish | Stucco |
| Fire Protection | Controlled Entry, Smoke Detectors |
| Foundation Type | Concrete, Stone |
| Heating Fuel | Natural Gas, Other |
| Heating Type | Radiant Heat, Not Known |
| Size Interior | 700 - 1,100 Ft2 |
| Type | House |
| Utility Water | Municipal Water |
Parking
| Detached Garage | |
| Garage |
Land
| Acreage | No |
| Land Amenities | Beach, Golf Nearby, Hospital, Public Transit |
| Sewer | Sanitary Sewer |
| Size Depth | 180 Ft |
| Size Frontage | 77 Ft |
| Size Irregular | 77 X 180 Ft |
| Size Total Text | 77 X 180 Ft|under 1/2 Acre |
Rooms
| Level | Type | Length | Width | Dimensions |
|---|---|---|---|---|
| Second Level | Primary Bedroom | 9.35 m | 4.67 m | 9.35 m x 4.67 m |
| Main Level | Foyer | 1.52 m | 1.22 m | 1.52 m x 1.22 m |
| Main Level | Kitchen | 4.72 m | 4.62 m | 4.72 m x 4.62 m |
| Main Level | Living Room | 4.57 m | 2.36 m | 4.57 m x 2.36 m |
https://www.realtor.ca/real-estate/29061002/6-432-burlington-avenue-burlington-brant-brant
Contact Us
Contact us for more information
Robert Christopher Joao
Broker
www.robertchristopher.ca/
3185 Harvester Rd Unit 1a
Burlington, Ontario L7N 3N8
(905) 335-8808
(289) 288-0550
www.kellerwilliamsedge.com/


