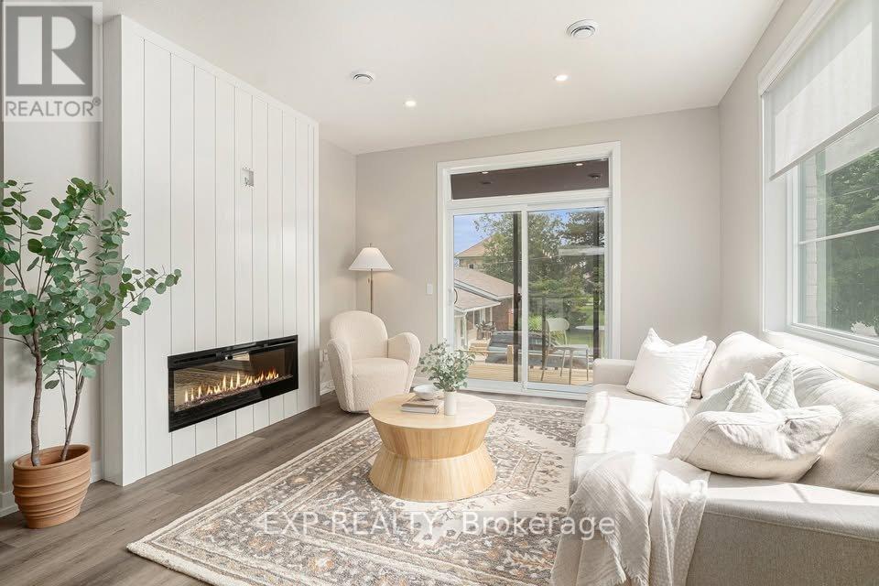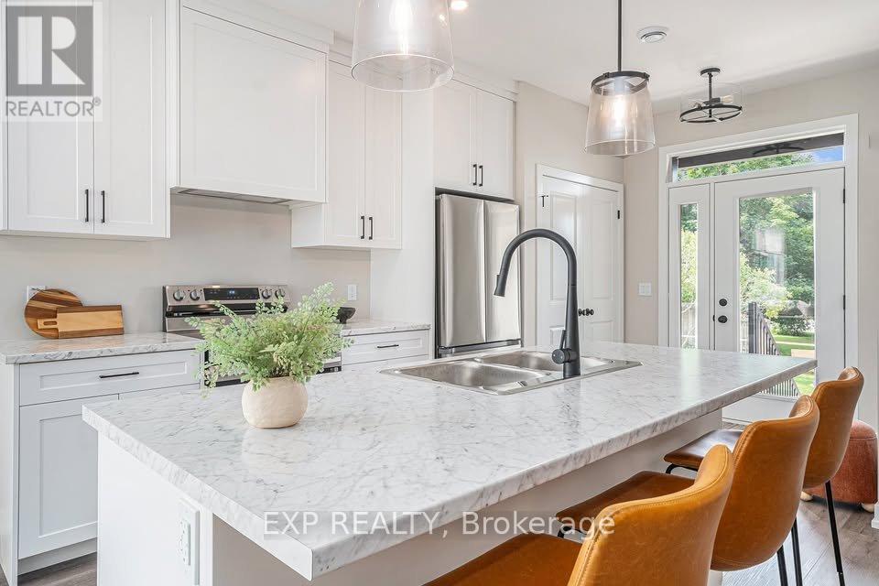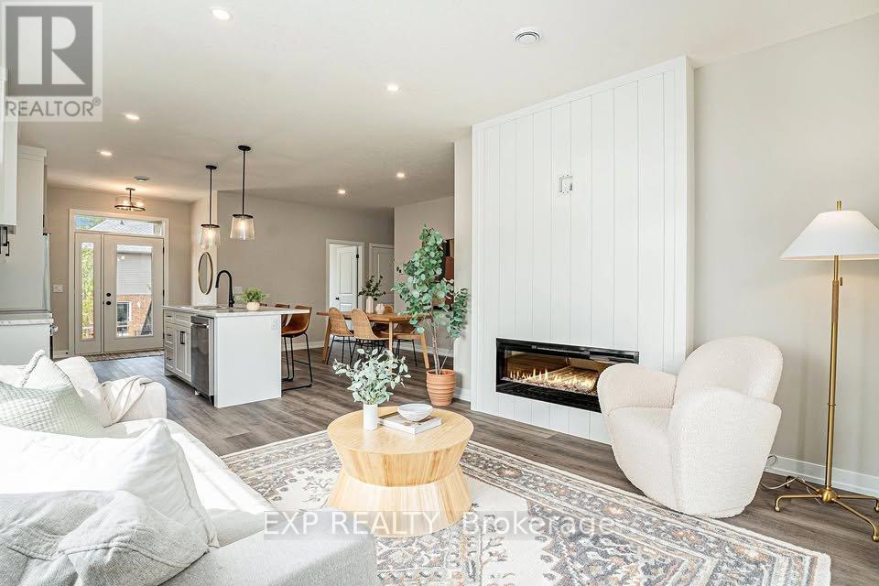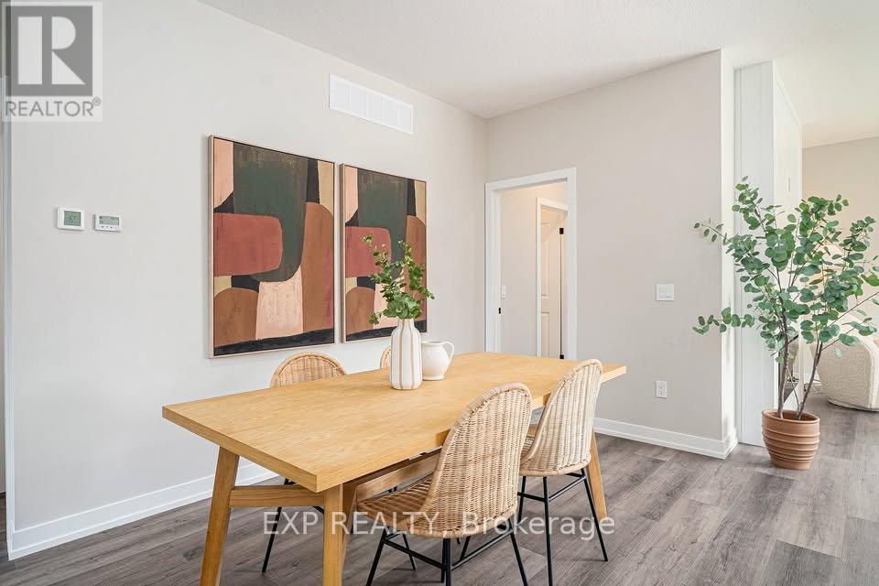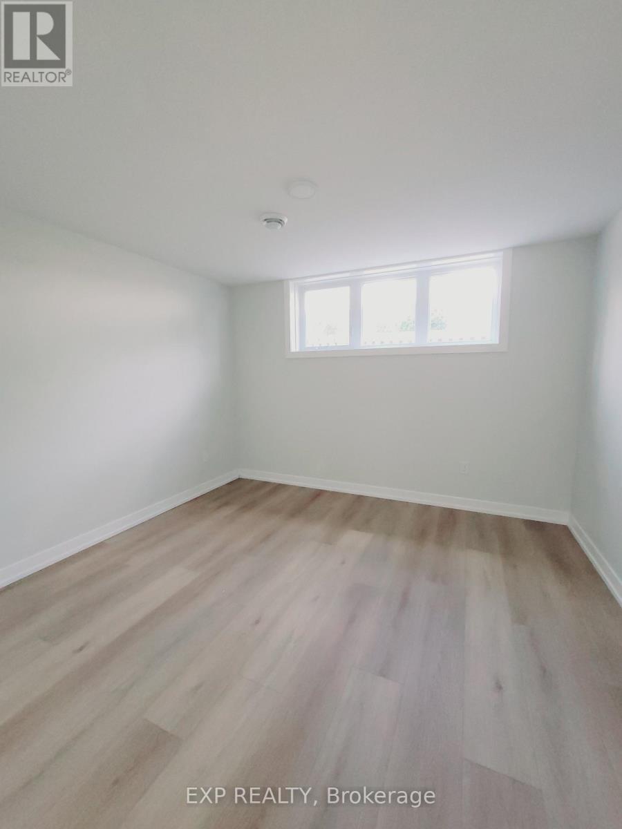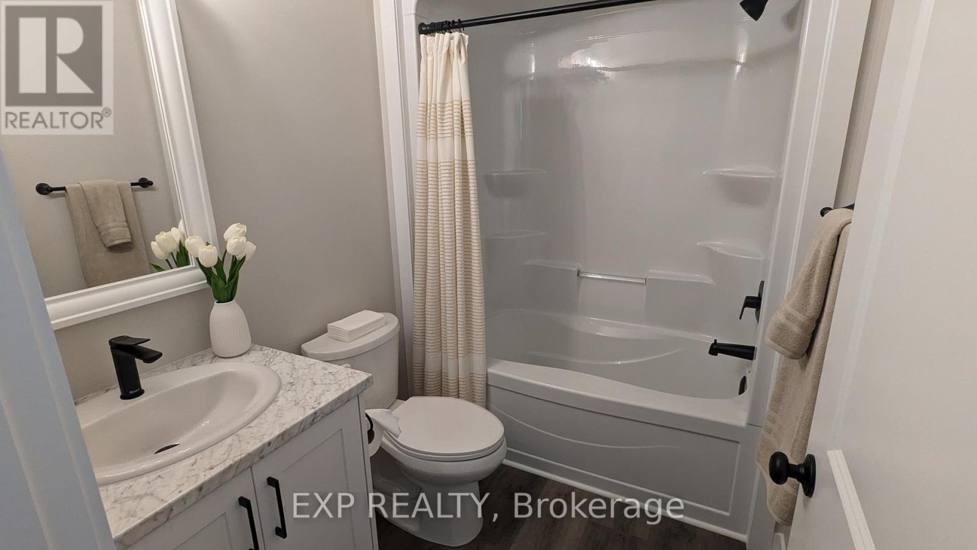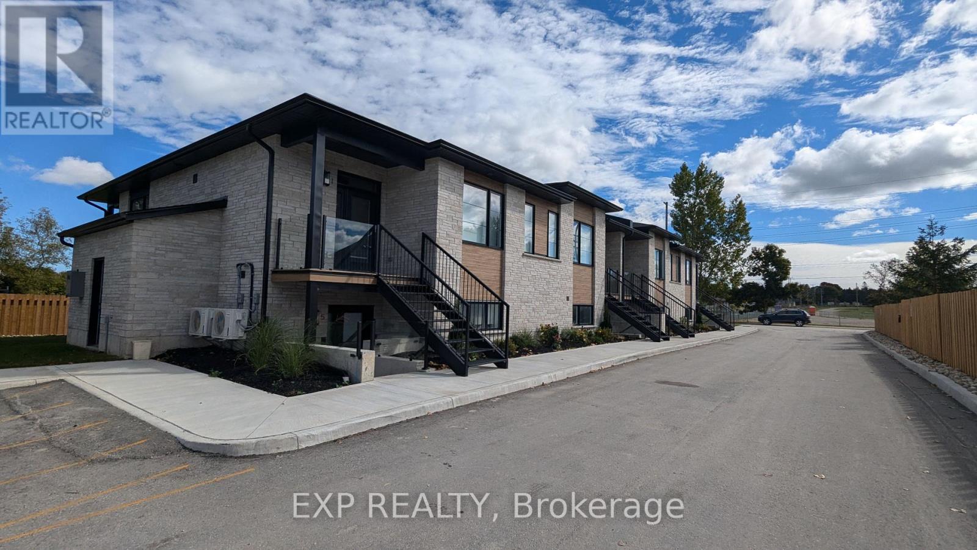6 - 405 Wellington Street Wellington North, Ontario N0G 2L2
$2,200 Monthly
New Modern Living in Mount Forest 405 Wellington St. E., Mount Forest, ON ~ Step into this freshly built 2-bedroom, 2-bathroom suite designed for comfort, style, and easy living. Why You'll Love It ~ Spacious Layout ( 1,1133sq ft): Open-concept living/dining area made for relaxing or entertaining. ~ Sleek Kitchen: Full appliance package, plenty of countertop space, and modern cabinetry. ~ Two Full Bathrooms: No more morning line-ups ~ each finished with contemporary fixtures and tile. ~ Covered Patio: Your own private outdoor retreat for morning coffees or sunset unwinding, rain or shine. ~ In-Suite Laundry: Full-size washer & dryer ~ laundry day made easy. ~ On-Site Parking: Dedicated spaces just steps from your door. ~ New-Build Efficiency: Superior insulation and windows for year-round comfort and lower utility bills.~ Quick Facts Type: Main-floor apartment in brand-new building Bedrooms: 2 large rooms with generous closets Bathrooms: 2 full, spa-inspired baths Appliances Included: Fridge, stove, dishwasher, microwave, washer & dryer Parking: On-site (no street-parking scramble) Utilities: Tenant pays (hydro, water, waste) Location Highlights: Minutes to downtown Mount Forest shops, schools, hospital, parks, and Hwy 6 for an easy commute. Ready to upgrade your lifestyle and be the first to call this stunning suite home? (id:24801)
Property Details
| MLS® Number | X12439036 |
| Property Type | Single Family |
| Community Name | Mount Forest |
| Amenities Near By | Park |
| Community Features | Pets Allowed With Restrictions |
| Features | Balcony, Carpet Free |
| Parking Space Total | 1 |
Building
| Bathroom Total | 2 |
| Bedrooms Above Ground | 2 |
| Bedrooms Total | 2 |
| Age | New Building |
| Amenities | Fireplace(s) |
| Appliances | Water Heater |
| Basement Type | None |
| Cooling Type | Central Air Conditioning |
| Exterior Finish | Brick |
| Fireplace Present | Yes |
| Foundation Type | Block |
| Heating Fuel | Natural Gas |
| Heating Type | Forced Air |
| Size Interior | 1,000 - 1,199 Ft2 |
| Type | Apartment |
Parking
| No Garage |
Land
| Acreage | No |
| Land Amenities | Park |
Rooms
| Level | Type | Length | Width | Dimensions |
|---|---|---|---|---|
| Main Level | Living Room | 3.32 m | 3.09 m | 3.32 m x 3.09 m |
| Main Level | Dining Room | 4.19 m | 2.74 m | 4.19 m x 2.74 m |
| Main Level | Kitchen | 3.48 m | 2.74 m | 3.48 m x 2.74 m |
| Main Level | Primary Bedroom | 3.81 m | 2.89 m | 3.81 m x 2.89 m |
| Main Level | Bedroom 2 | 3.81 m | 2.89 m | 3.81 m x 2.89 m |
Contact Us
Contact us for more information
Cal Lee
Broker
(647) 880-6557
www.therealmonopoly.com/
4711 Yonge St 10th Flr, 106430
Toronto, Ontario M2N 6K8
(866) 530-7737


