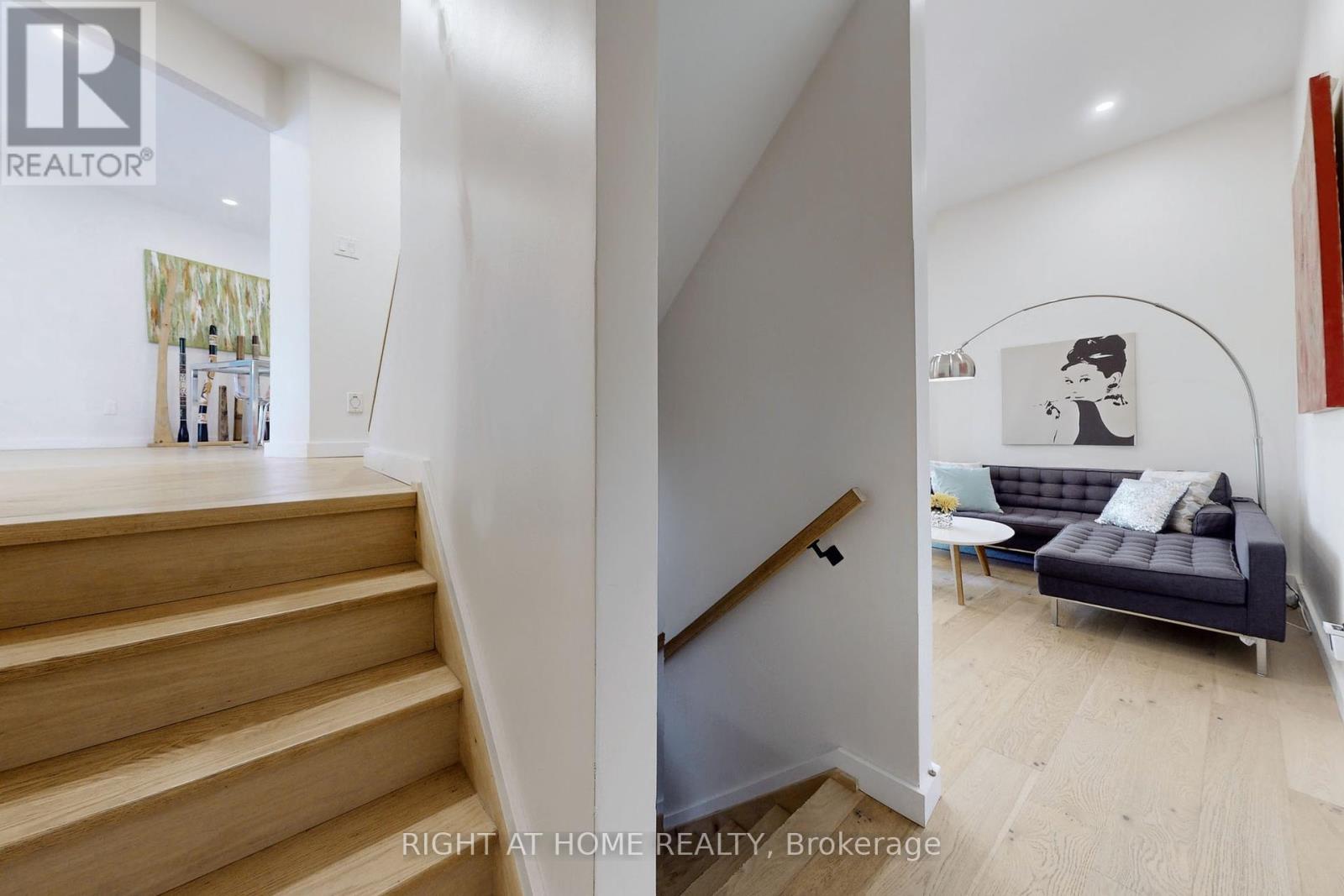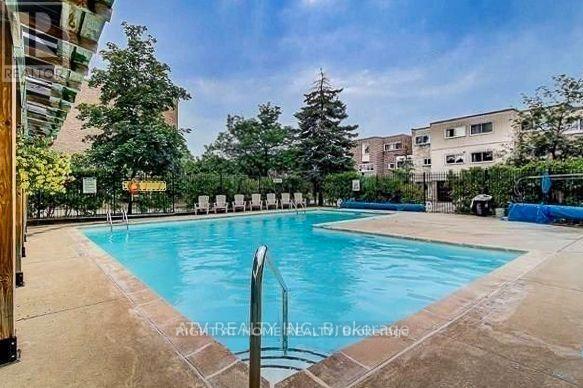6 - 400 Bloor Street Mississauga, Ontario L5A 3M8
$899,000Maintenance, Water, Cable TV, Parking
$719.88 Monthly
Maintenance, Water, Cable TV, Parking
$719.88 MonthlyExperience the perfect blend of style, space, and convenience in this stunning 4+1 bedroom, 2-bath townhouse in Central Mississauga. One of the largest units in the complex ! Bright and fully renovated from top to bottom, this home features an open-concept living and dining area with soaring cathedral ceilings, gleaming hardwood floors, and elegant glass railings overlooking the living room. The spacious, family-sized kitchen is a chefs dream, complete with a large island, granite countertops, a charming bay window, and brand-new stainless steel appliances. Each generously sized bedroom is filled with natural light, featuring large windows and ample double closets. Step into your private, fully fenced backyarda perfect setting for summer BBQs and outdoor gatherings. Enjoy two convenient parking spots and a fully finished basement with new electrical wiring. This welcoming complex includes an outdoor heated pool, parkette, and playground and is close to everything: top-rated schools, parks, a community center, Square One, major highways, and public transit. With an unbeatable location and all the space and modern upgrades you could want, this exceptional home is ready to welcome you! Open House Everyday call for times! **** EXTRAS **** Enjoy a private, fully fenced backyarda perfect space for relaxation and outdoor entertaining! This beautifully renovated home boasts a sleek, modern design with brand-new stainless steel appliances, adding both style and convenience. (id:24801)
Property Details
| MLS® Number | W11938313 |
| Property Type | Single Family |
| Community Name | Mississauga Valleys |
| Amenities Near By | Park, Public Transit, Schools |
| Community Features | Pet Restrictions, Community Centre |
| Features | Cul-de-sac, Carpet Free |
| Parking Space Total | 2 |
Building
| Bathroom Total | 2 |
| Bedrooms Above Ground | 4 |
| Bedrooms Below Ground | 1 |
| Bedrooms Total | 5 |
| Amenities | Visitor Parking |
| Appliances | Dishwasher, Dryer, Refrigerator, Stove, Washer |
| Architectural Style | Multi-level |
| Basement Development | Finished |
| Basement Type | N/a (finished) |
| Cooling Type | Central Air Conditioning |
| Exterior Finish | Aluminum Siding, Brick |
| Flooring Type | Hardwood, Carpeted |
| Heating Fuel | Natural Gas |
| Heating Type | Forced Air |
| Size Interior | 1,600 - 1,799 Ft2 |
| Type | Row / Townhouse |
Parking
| Garage |
Land
| Acreage | No |
| Land Amenities | Park, Public Transit, Schools |
Rooms
| Level | Type | Length | Width | Dimensions |
|---|---|---|---|---|
| Second Level | Dining Room | 4.94 m | 3.33 m | 4.94 m x 3.33 m |
| Second Level | Kitchen | 3.08 m | 2.25 m | 3.08 m x 2.25 m |
| Second Level | Office | 4.28 m | 3.11 m | 4.28 m x 3.11 m |
| Third Level | Primary Bedroom | 4.75 m | 3.87 m | 4.75 m x 3.87 m |
| Third Level | Bedroom 2 | 3.89 m | 3.71 m | 3.89 m x 3.71 m |
| Third Level | Bedroom 3 | 3.49 m | 3.14 m | 3.49 m x 3.14 m |
| Third Level | Bedroom 4 | 4.45 m | 3.1 m | 4.45 m x 3.1 m |
| Basement | Recreational, Games Room | 4.33 m | 2.6 m | 4.33 m x 2.6 m |
| Ground Level | Other | 6.06 m | 1.88 m | 6.06 m x 1.88 m |
| Ground Level | Living Room | 5.76 m | 3.72 m | 5.76 m x 3.72 m |
Contact Us
Contact us for more information
Chris Laufer
Salesperson
1396 Don Mills Rd Unit B-121
Toronto, Ontario M3B 0A7
(416) 391-3232
(416) 391-0319
www.rightathomerealty.com/










































