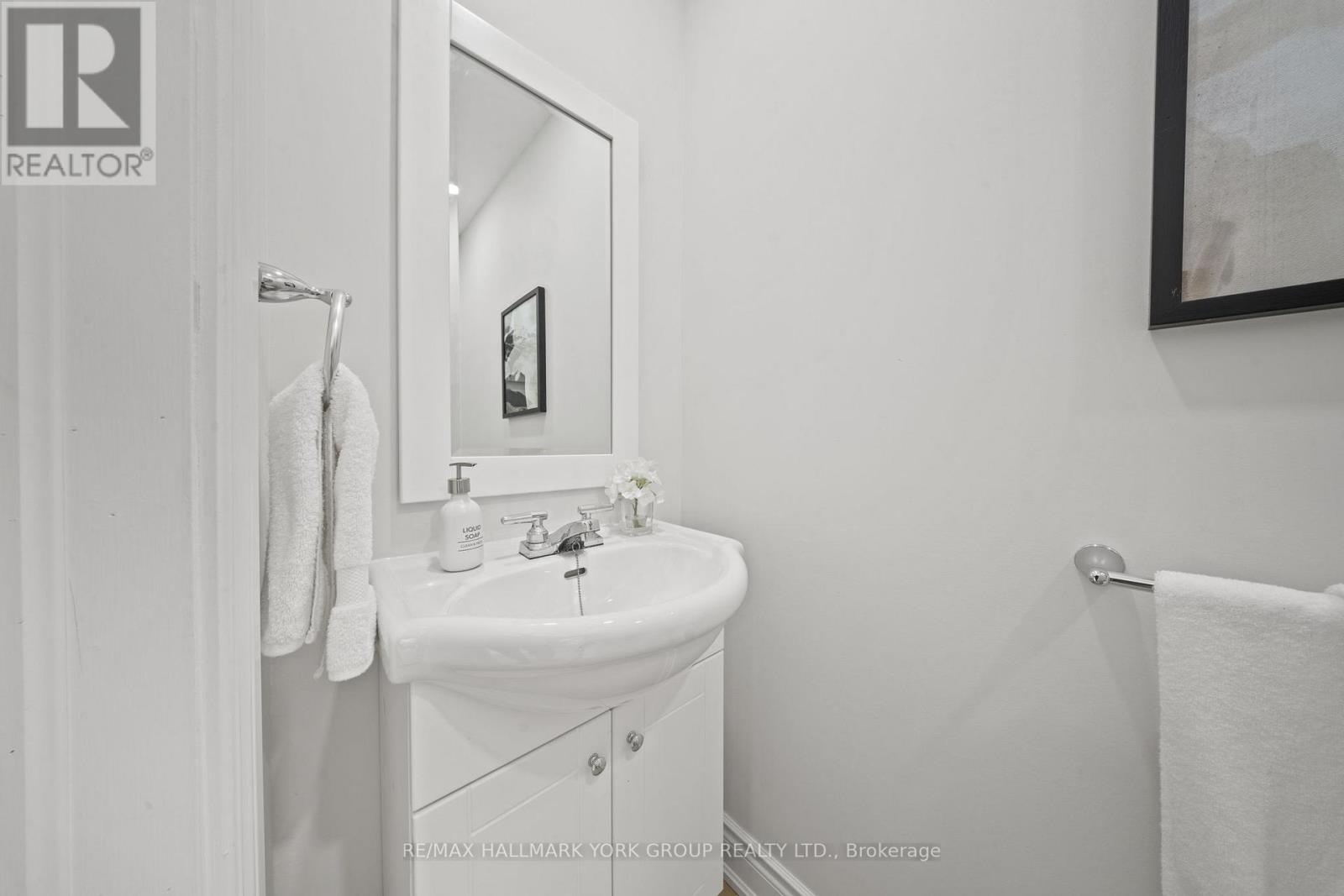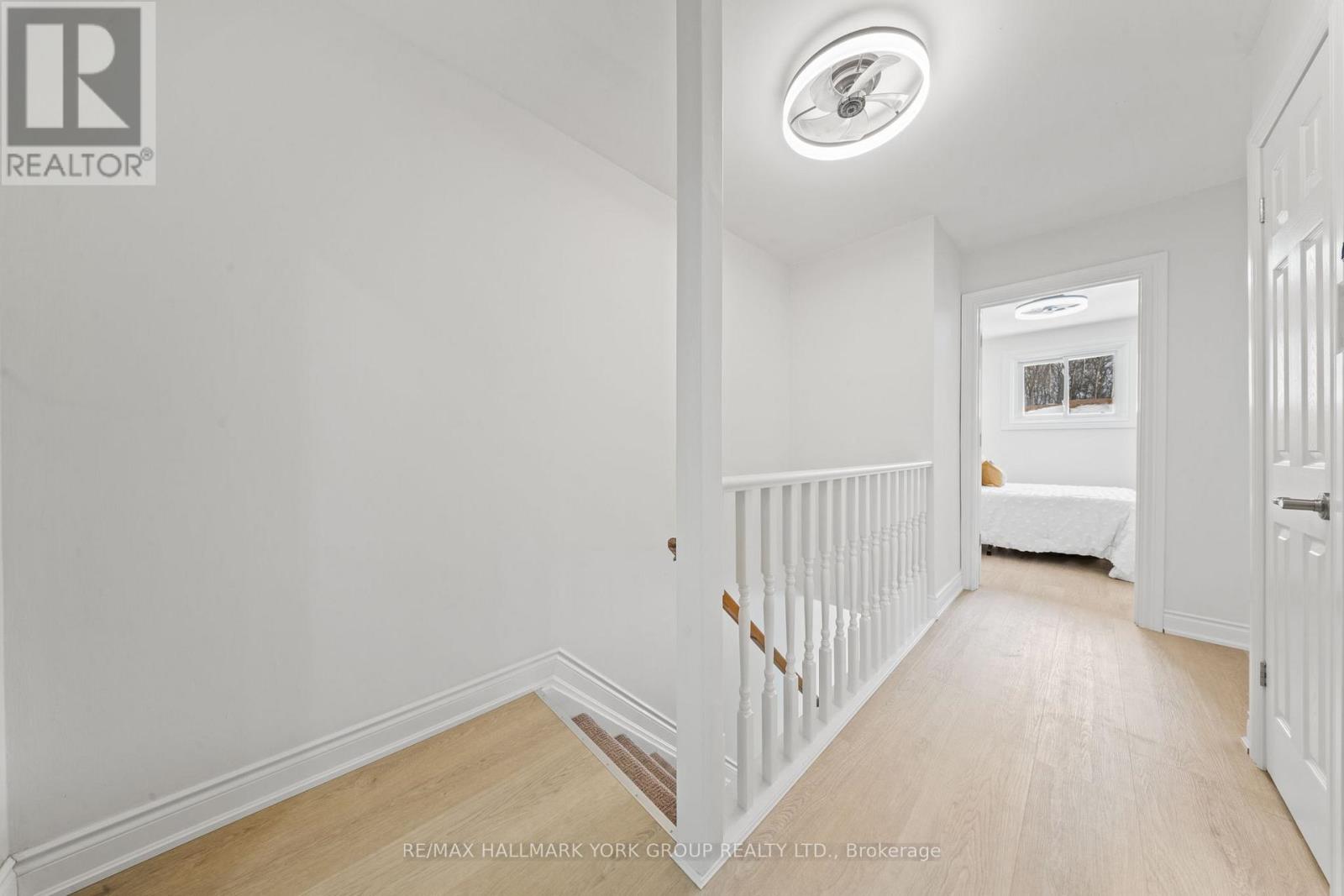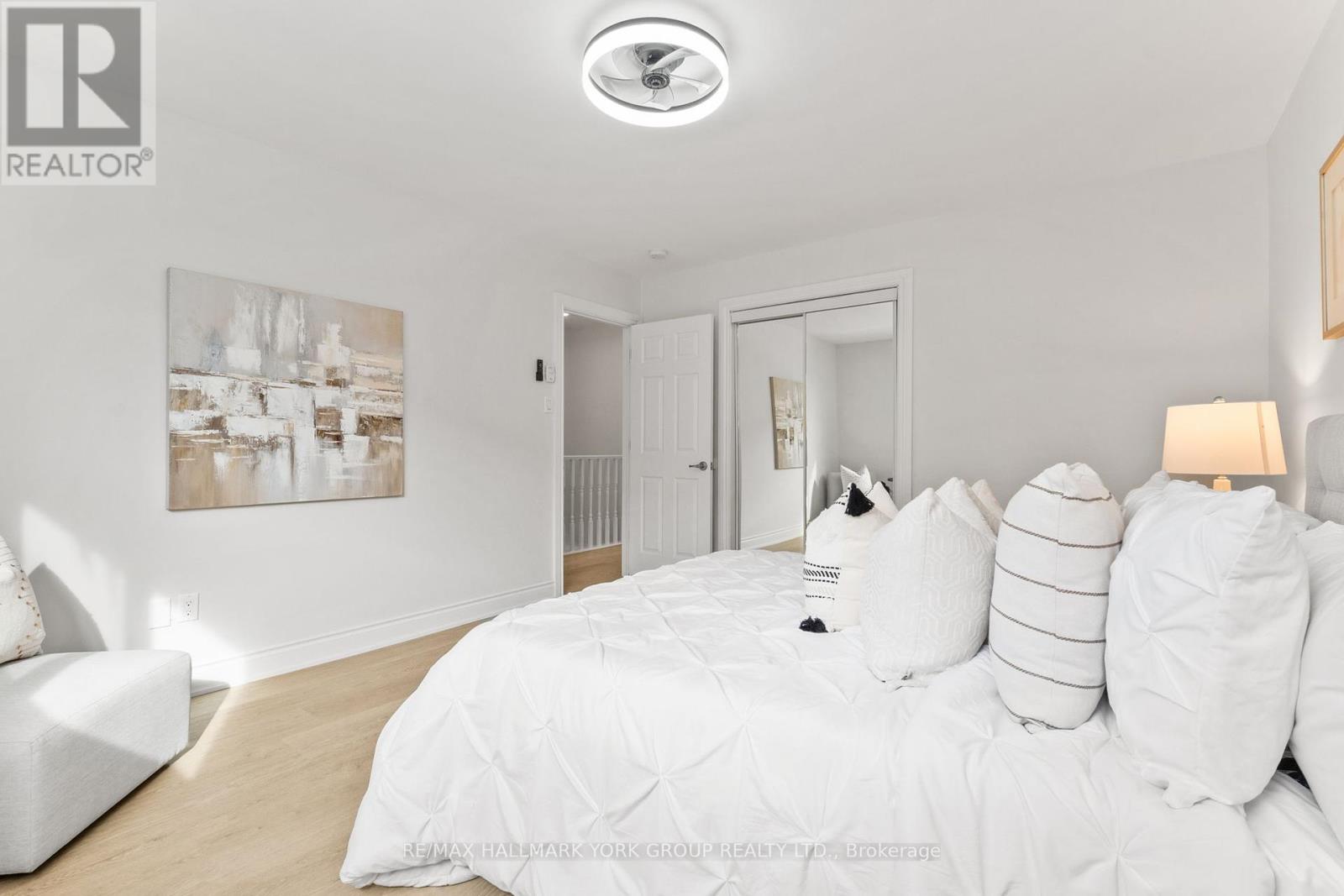6 - 40 East Street Georgina, Ontario L0E 1R0
$624,900Maintenance, Parcel of Tied Land
$457.46 Monthly
Maintenance, Parcel of Tied Land
$457.46 MonthlyFirst Time Being Offered In 10 Years! Fully Renovated & Best-Priced 4-Bed, 2-Bath In Georgina! Welcome To 6-40 East Street, The Most Affordable Fully Renovated 4-Bedroom, 2-Bathroom Home In All Of Georgina! This Spacious 2-Storey Townhouse Has Been Renovated Top To Bottom (Dec 2024 - Jan 2025) With Modern Upgrades Throughout, Making It Completely Move-In Ready. Step Inside To Brand-New Luxury Vinyl Flooring, New Paint, Smooth Ceilings/Pot Lights, And Upgraded Light Fixtures. The Stunning New Kitchen Features Quartz Countertops, Backsplash, Soft-Close Cabinets, Brand-New Appliances. Both Bathrooms Have Been Fully Renovated, Offering Sleek, Contemporary Finishes. The Fully Finished Basement Provides Extra Space, Perfect For A Home Office, Rec Room, Or Guest Suite. Enjoy A Fully Fenced Yard, Large Back Two-Tier Deck, And A Well-Maintained Courtyard Perfect For Outdoor Relaxation. Located In The Heart Of Sutton, This Townhouse Is Within Walking Distance To Schools, Parks, Shopping, Fairgrounds, Legion And Transit, Offering Unbeatable Convenience For Families And Commuters Alike. Renovated Homes At This Price Are A Rare Find Dont Miss Out! **EXTRAS** Brand New S/S Fridge, S/S Stove, S/S Microwave, S/S B/I Dishwasher, White Washer, White Dryer (id:24801)
Property Details
| MLS® Number | N11953993 |
| Property Type | Single Family |
| Community Name | Sutton & Jackson's Point |
| Amenities Near By | Schools, Public Transit, Place Of Worship |
| Community Features | School Bus, Community Centre |
| Features | Sump Pump |
| Parking Space Total | 1 |
| Structure | Deck |
Building
| Bathroom Total | 2 |
| Bedrooms Above Ground | 3 |
| Bedrooms Below Ground | 1 |
| Bedrooms Total | 4 |
| Appliances | Water Heater, Dishwasher, Dryer, Microwave, Refrigerator, Stove, Washer |
| Basement Development | Finished |
| Basement Type | Full (finished) |
| Construction Style Attachment | Attached |
| Cooling Type | Window Air Conditioner |
| Exterior Finish | Brick, Vinyl Siding |
| Flooring Type | Vinyl |
| Foundation Type | Block |
| Half Bath Total | 1 |
| Heating Fuel | Electric |
| Heating Type | Baseboard Heaters |
| Stories Total | 2 |
| Type | Row / Townhouse |
| Utility Water | Municipal Water |
Land
| Acreage | No |
| Fence Type | Fenced Yard |
| Land Amenities | Schools, Public Transit, Place Of Worship |
| Sewer | Sanitary Sewer |
| Size Frontage | 20 Ft ,3 In |
| Size Irregular | 20.25 Ft |
| Size Total Text | 20.25 Ft |
Rooms
| Level | Type | Length | Width | Dimensions |
|---|---|---|---|---|
| Basement | Bedroom 4 | 2.91 m | 2.76 m | 2.91 m x 2.76 m |
| Basement | Recreational, Games Room | 5.07 m | 3.3 m | 5.07 m x 3.3 m |
| Basement | Laundry Room | 4.34 m | 2.31 m | 4.34 m x 2.31 m |
| Main Level | Kitchen | 2.97 m | 2.83 m | 2.97 m x 2.83 m |
| Main Level | Dining Room | 2.69 m | 2.83 m | 2.69 m x 2.83 m |
| Main Level | Living Room | 5.9 m | 3.71 m | 5.9 m x 3.71 m |
| Upper Level | Primary Bedroom | 4.2 m | 3.64 m | 4.2 m x 3.64 m |
| Upper Level | Bedroom 2 | 4.2 m | 2.9 m | 4.2 m x 2.9 m |
| Upper Level | Bedroom 3 | 2.91 m | 2.76 m | 2.91 m x 2.76 m |
Contact Us
Contact us for more information
Steven Sarasin
Salesperson
(289) 312-4669
www.stevensarasin.com/
www.facebook.com/Soldbysteven1/
www.linkedin.com/in/steven-sarasin-95987b90/
25 Millard Ave West Unit B - 2nd Flr
Newmarket, Ontario L3Y 7R5
(905) 727-1941
(905) 841-6018





































