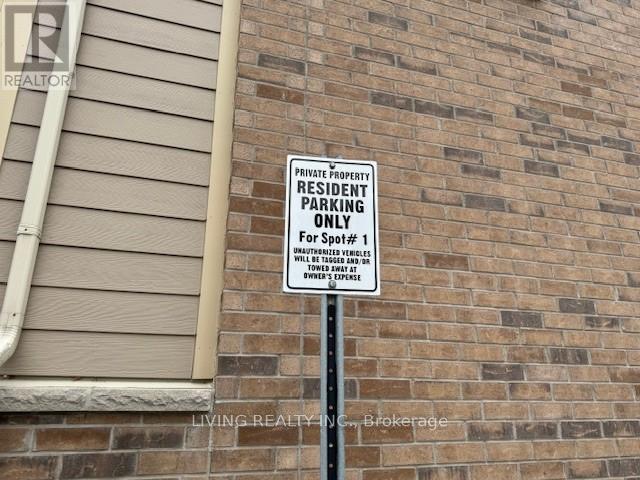6 - 3120 Boxford Crescent Mississauga, Ontario L5M 0X1
$798,000Maintenance, Water, Common Area Maintenance, Insurance, Parking
$323.29 Monthly
Maintenance, Water, Common Area Maintenance, Insurance, Parking
$323.29 MonthlyDaniels-Built Townhome in the Heart of Churchill Meadows. This well-maintained, original-owner stacked townhome offers the perfect blend of comfort, style and functionality. Featuring a thoughtful layout, it boasts two spacious bedrooms, each with private ensuite bathrooms, and a convenient powder room on a main floor. The open-concept kitchen, equipped with stainless steel appliances, extends to a delightful walkout terrace - perfect for enjoying your morning coffee. The bright and airy living & dining area, upper-level laundry room, and direct access to the garage provide exceptional convenience. Nestled in the sought-after Churchill Meadow neighborhood, this home is minutes from Erin Mills Town Centre, highways 401 & 403, Erin Mills GO Station, excellent schools, parks, public transit, and all the amenities you need. Don't miss the opportunity to make this stunning townhome yours! (id:24801)
Property Details
| MLS® Number | W10929941 |
| Property Type | Single Family |
| Community Name | Churchill Meadows |
| Amenities Near By | Hospital, Park, Place Of Worship, Schools, Public Transit |
| Community Features | Pet Restrictions |
| Parking Space Total | 2 |
Building
| Bathroom Total | 3 |
| Bedrooms Above Ground | 2 |
| Bedrooms Total | 2 |
| Amenities | Visitor Parking |
| Appliances | Dishwasher, Dryer, Hood Fan, Refrigerator, Stove, Washer, Window Coverings |
| Cooling Type | Central Air Conditioning |
| Exterior Finish | Brick |
| Flooring Type | Carpeted, Ceramic |
| Half Bath Total | 1 |
| Heating Fuel | Natural Gas |
| Heating Type | Forced Air |
| Size Interior | 1,200 - 1,399 Ft2 |
| Type | Row / Townhouse |
Parking
| Attached Garage |
Land
| Acreage | No |
| Land Amenities | Hospital, Park, Place Of Worship, Schools, Public Transit |
Rooms
| Level | Type | Length | Width | Dimensions |
|---|---|---|---|---|
| Second Level | Primary Bedroom | 4.57 m | 3.05 m | 4.57 m x 3.05 m |
| Second Level | Bedroom 2 | 4.57 m | 2.74 m | 4.57 m x 2.74 m |
| Main Level | Dining Room | 5.79 m | 3.66 m | 5.79 m x 3.66 m |
| Main Level | Living Room | 5.79 m | 3.66 m | 5.79 m x 3.66 m |
| Main Level | Kitchen | Measurements not available |
Contact Us
Contact us for more information
Anna Choy
Salesperson
(905) 896-0002
1177 Central Pkwy W., Ste. 32 Golden Sq.
Mississauga, Ontario L5C 4P3
(905) 896-0002
(905) 896-1310
www.livingrealty.com/
Leslie Lam
Salesperson
1177 Central Pkwy W., Ste. 32 Golden Sq.
Mississauga, Ontario L5C 4P3
(905) 896-0002
(905) 896-1310
www.livingrealty.com/



























