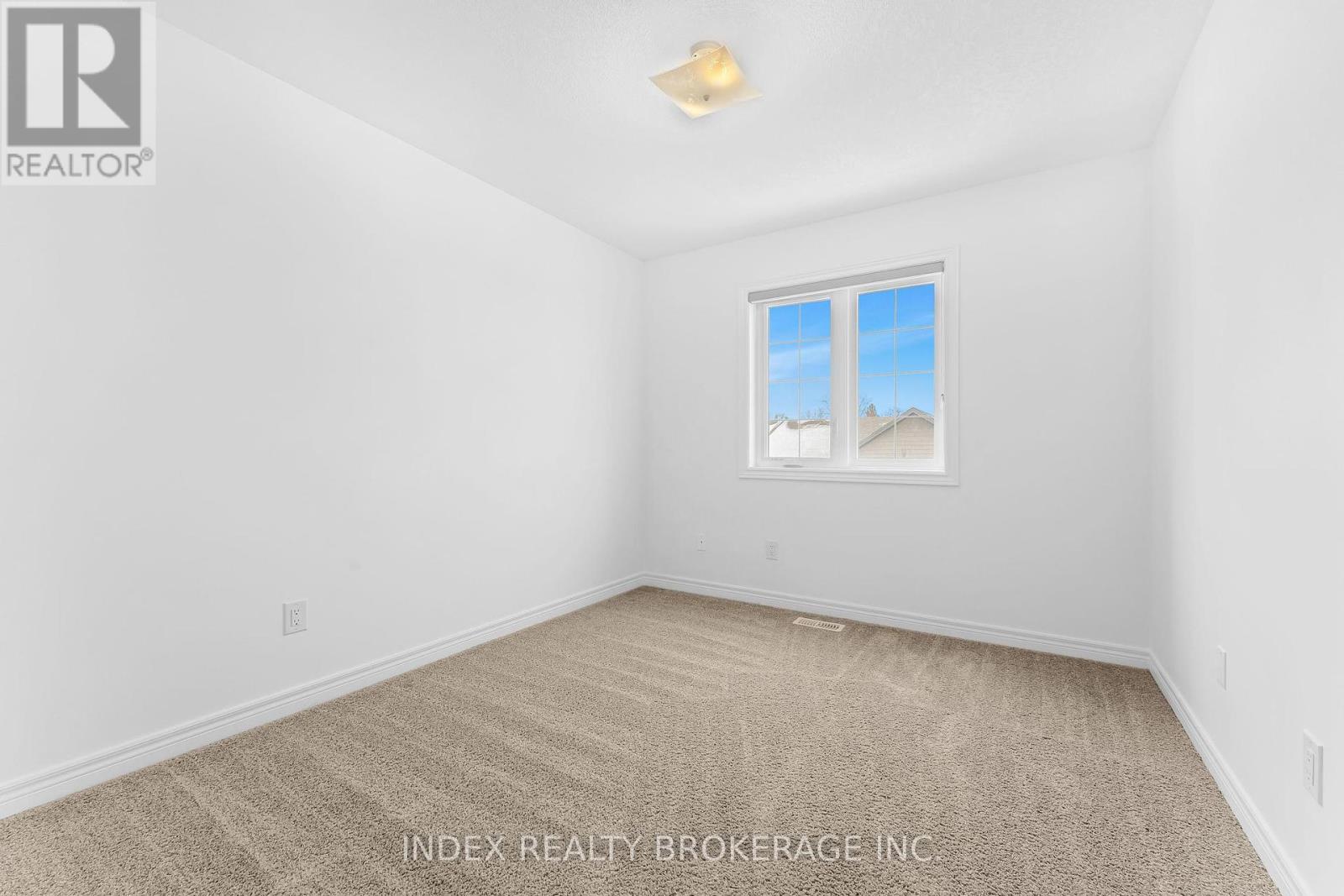6 - 29 Schuyler Street Brant, Ontario N3L 0J2
3 Bedroom
3 Bathroom
1499.9875 - 1999.983 sqft
Central Air Conditioning
Forced Air
Landscaped
$725,000Maintenance, Parcel of Tied Land
$117 Monthly
Maintenance, Parcel of Tied Land
$117 MonthlySpectacular townhouse Around 1600 Sqft, end unit Open Concept 3 Bedroom. This Family Home Features Two full Washrooms And powder room. Beautiful kitchen with stainless steel appliances & Laundry On Second Floor. Iron picket Railings And A Heat Recovery Ventilation System. Pot lights on 1st & 2nd floor. Don't miss it must see. (id:24801)
Property Details
| MLS® Number | X11884301 |
| Property Type | Single Family |
| Community Name | Paris |
| AmenitiesNearBy | Park, Public Transit, Schools |
| CommunityFeatures | School Bus |
| Features | Cul-de-sac |
| ParkingSpaceTotal | 2 |
| Structure | Patio(s), Porch |
Building
| BathroomTotal | 3 |
| BedroomsAboveGround | 3 |
| BedroomsTotal | 3 |
| Appliances | Water Heater, Water Softener, Blinds, Dishwasher, Dryer, Refrigerator, Stove, Washer |
| BasementType | Full |
| ConstructionStyleAttachment | Attached |
| CoolingType | Central Air Conditioning |
| ExteriorFinish | Brick, Vinyl Siding |
| FlooringType | Carpeted, Tile |
| FoundationType | Concrete |
| HalfBathTotal | 1 |
| HeatingFuel | Natural Gas |
| HeatingType | Forced Air |
| StoriesTotal | 2 |
| SizeInterior | 1499.9875 - 1999.983 Sqft |
| Type | Row / Townhouse |
| UtilityWater | Municipal Water |
Parking
| Garage |
Land
| Acreage | No |
| LandAmenities | Park, Public Transit, Schools |
| LandscapeFeatures | Landscaped |
| Sewer | Sanitary Sewer |
| SizeDepth | 82 Ft ,8 In |
| SizeFrontage | 25 Ft ,7 In |
| SizeIrregular | 25.6 X 82.7 Ft |
| SizeTotalText | 25.6 X 82.7 Ft |
Rooms
| Level | Type | Length | Width | Dimensions |
|---|---|---|---|---|
| Second Level | Bedroom | 3.31 m | 2.75 m | 3.31 m x 2.75 m |
| Second Level | Bedroom 2 | 2.9 m | 2.08 m | 2.9 m x 2.08 m |
| Second Level | Bedroom 3 | 3.11 m | 3.13 m | 3.11 m x 3.13 m |
| Second Level | Laundry Room | 1.76 m | 1.08 m | 1.76 m x 1.08 m |
| Ground Level | Dining Room | 2.88 m | 3.36 m | 2.88 m x 3.36 m |
| Ground Level | Living Room | 5.2 m | 4.12 m | 5.2 m x 4.12 m |
| Ground Level | Kitchen | 2.88 m | 3.36 m | 2.88 m x 3.36 m |
Utilities
| Cable | Available |
| Sewer | Installed |
https://www.realtor.ca/real-estate/27719275/6-29-schuyler-street-brant-paris-paris
Interested?
Contact us for more information
Gurjit Dhaliwal
Broker
Index Realty Brokerage Inc.
2798 Thamesgate Dr #1
Mississauga, Ontario L4T 4E8
2798 Thamesgate Dr #1
Mississauga, Ontario L4T 4E8






























