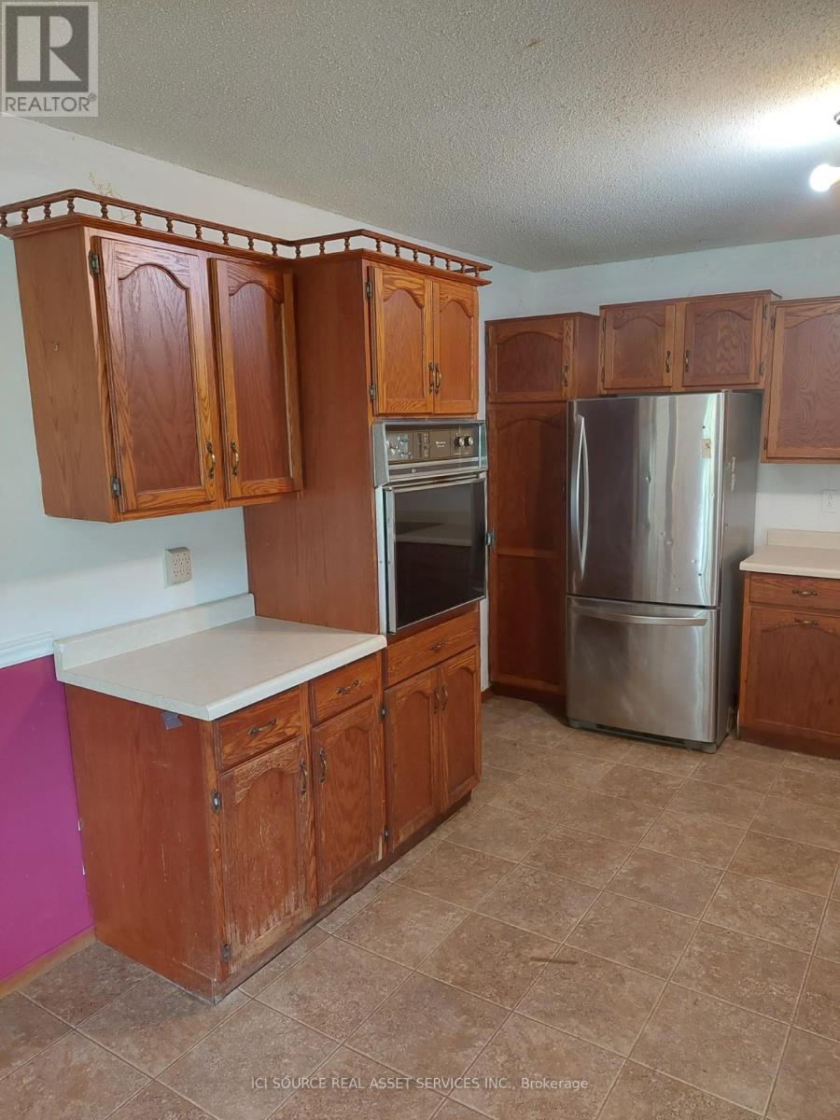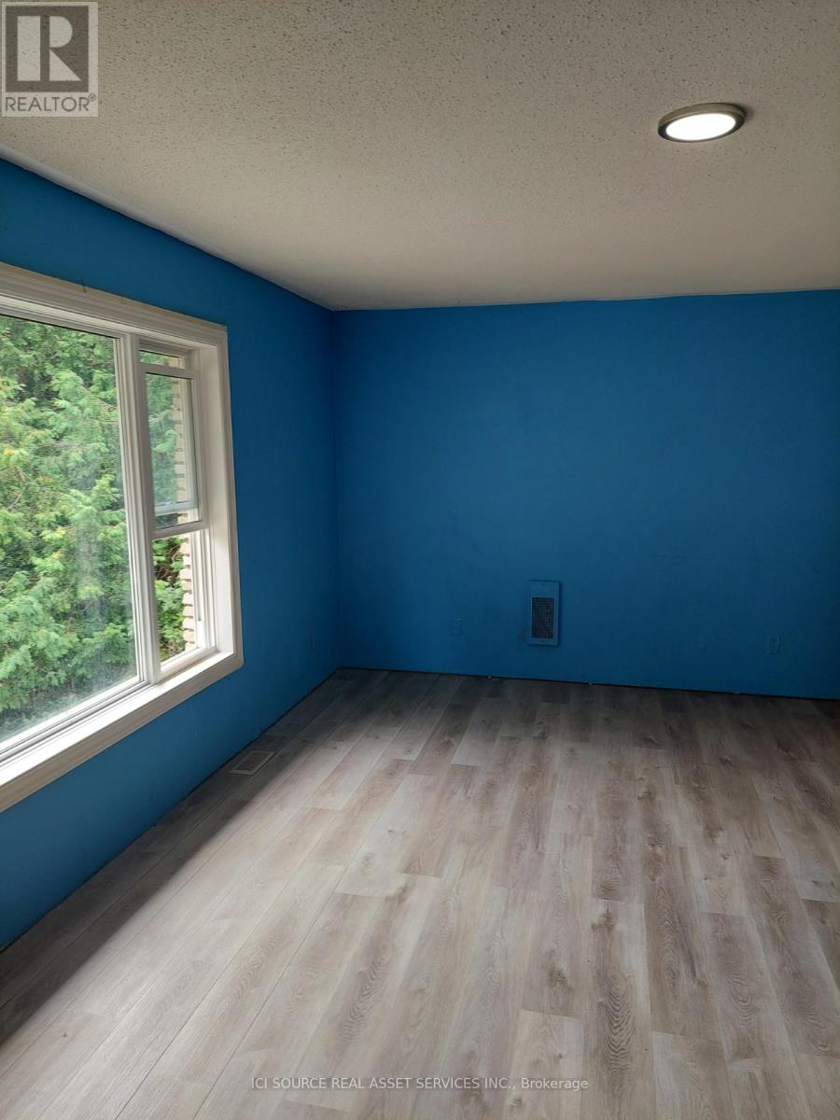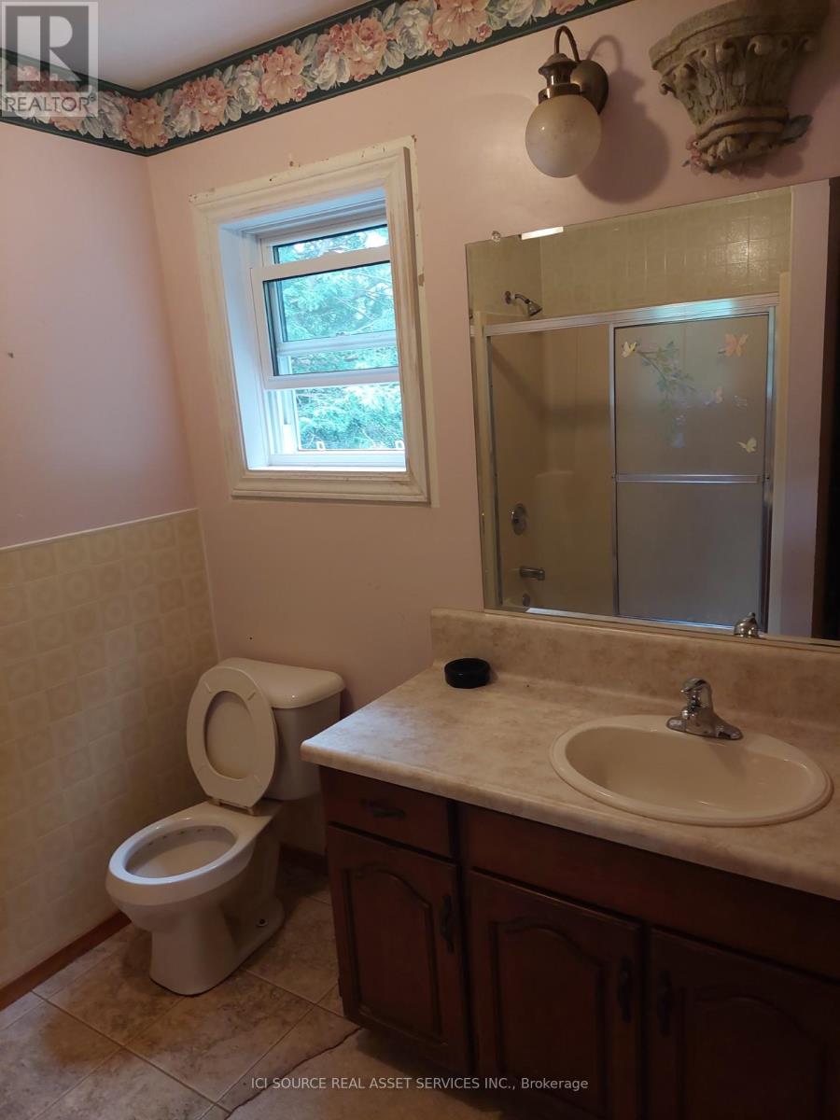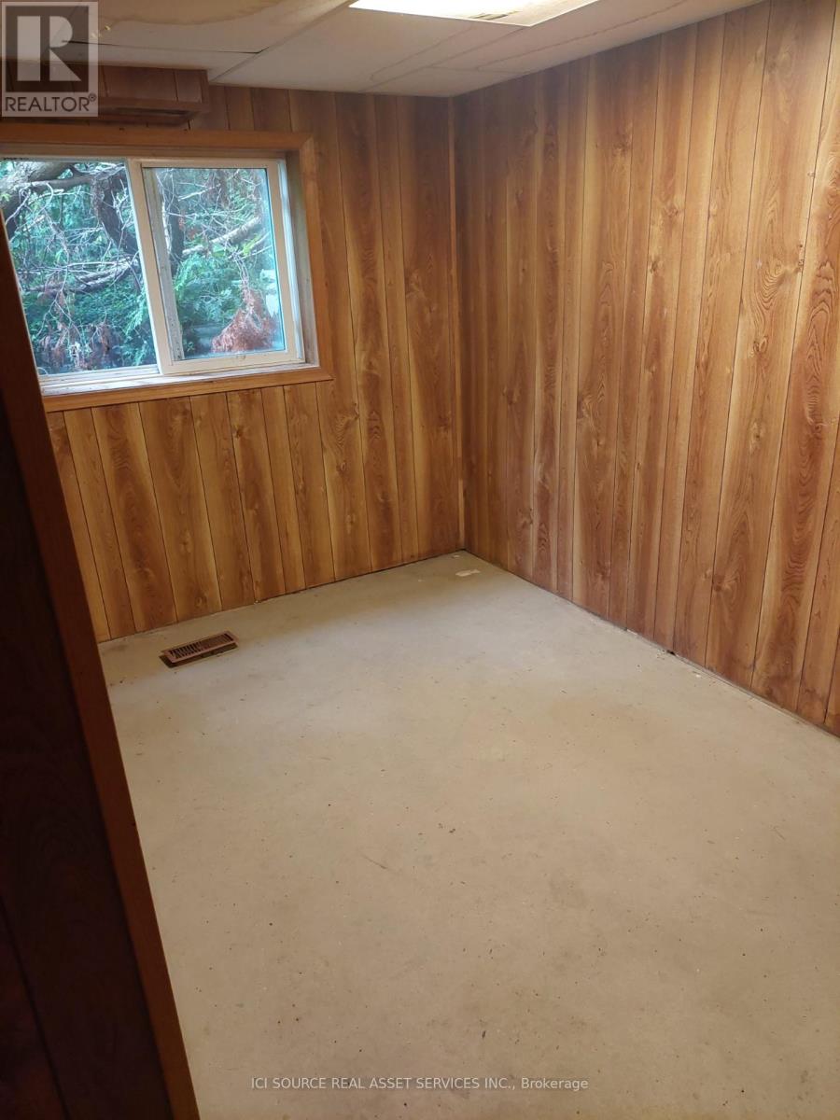6 - 2548 Highway Northern Bruce Peninsula, Ontario N0H 1W0
$595,000
Spacious bungalow home on 5.0 acres of property located on Highway 6, three kilometers south of Ferndale. This property includes an extensive wooded area and a spacious 1500 square foot shed perfect for a workshop or for storage. The house has sturdy stone siding and a high quality Hy-Grade steel roof with a transferable warranty valid until 2054. This is a 1700 square foot home with a kitchen, living room,4 bedrooms and 3 bathrooms on the main floor. In addition, the 1700 square foot walk-out basement has a rec room, a utility room, 3 bedrooms, a large sitting room and 3 bathrooms. This home has good bones with a solid structure and roof, but will require internal renovations due to recent neglect. **** EXTRAS **** Property serviced by a drilled well, backup dug well, septic system and propane furnace Steel shed is 30 ft. X 50 ft. with a concrete floor *For Additional Property Details Click The Brochure Icon Below* (id:24801)
Property Details
| MLS® Number | X9304583 |
| Property Type | Single Family |
| Community Name | Northern Bruce Peninsula |
| Features | Lane |
| ParkingSpaceTotal | 11 |
Building
| BathroomTotal | 6 |
| BedroomsAboveGround | 4 |
| BedroomsBelowGround | 3 |
| BedroomsTotal | 7 |
| Appliances | Dishwasher, Dryer, Refrigerator, Two Stoves, Washer |
| ArchitecturalStyle | Bungalow |
| BasementDevelopment | Partially Finished |
| BasementType | N/a (partially Finished) |
| ConstructionStyleAttachment | Detached |
| CoolingType | Central Air Conditioning |
| ExteriorFinish | Stone |
| FireplacePresent | Yes |
| FoundationType | Concrete |
| HalfBathTotal | 1 |
| HeatingFuel | Propane |
| HeatingType | Forced Air |
| StoriesTotal | 1 |
| SizeInterior | 1499.9875 - 1999.983 Sqft |
| Type | House |
Parking
| Garage |
Land
| Acreage | No |
| Sewer | Septic System |
| SizeDepth | 660 Ft |
| SizeFrontage | 330 Ft |
| SizeIrregular | 330 X 660 Ft |
| SizeTotalText | 330 X 660 Ft |
Rooms
| Level | Type | Length | Width | Dimensions |
|---|---|---|---|---|
| Basement | Bedroom 2 | 3.66 m | 2.13 m | 3.66 m x 2.13 m |
| Basement | Bedroom 3 | 3.66 m | 2.13 m | 3.66 m x 2.13 m |
| Basement | Great Room | 12.192 m | 3.6576 m | 12.192 m x 3.6576 m |
| Basement | Bedroom | 3.66 m | 3.05 m | 3.66 m x 3.05 m |
| Main Level | Dining Room | 3.66 m | 9.45 m | 3.66 m x 9.45 m |
| Main Level | Family Room | 5.79 m | 4.27 m | 5.79 m x 4.27 m |
| Main Level | Bedroom | 4.27 m | 3.35 m | 4.27 m x 3.35 m |
| Main Level | Bedroom 2 | 3.66 m | 3.05 m | 3.66 m x 3.05 m |
| Main Level | Bedroom 3 | 4.26 m | 3.05 m | 4.26 m x 3.05 m |
| Main Level | Bedroom 4 | 3.35 m | 2.74 m | 3.35 m x 2.74 m |
| Main Level | Laundry Room | 2.44 m | 1.52 m | 2.44 m x 1.52 m |
Interested?
Contact us for more information
James Tasca
Broker of Record























