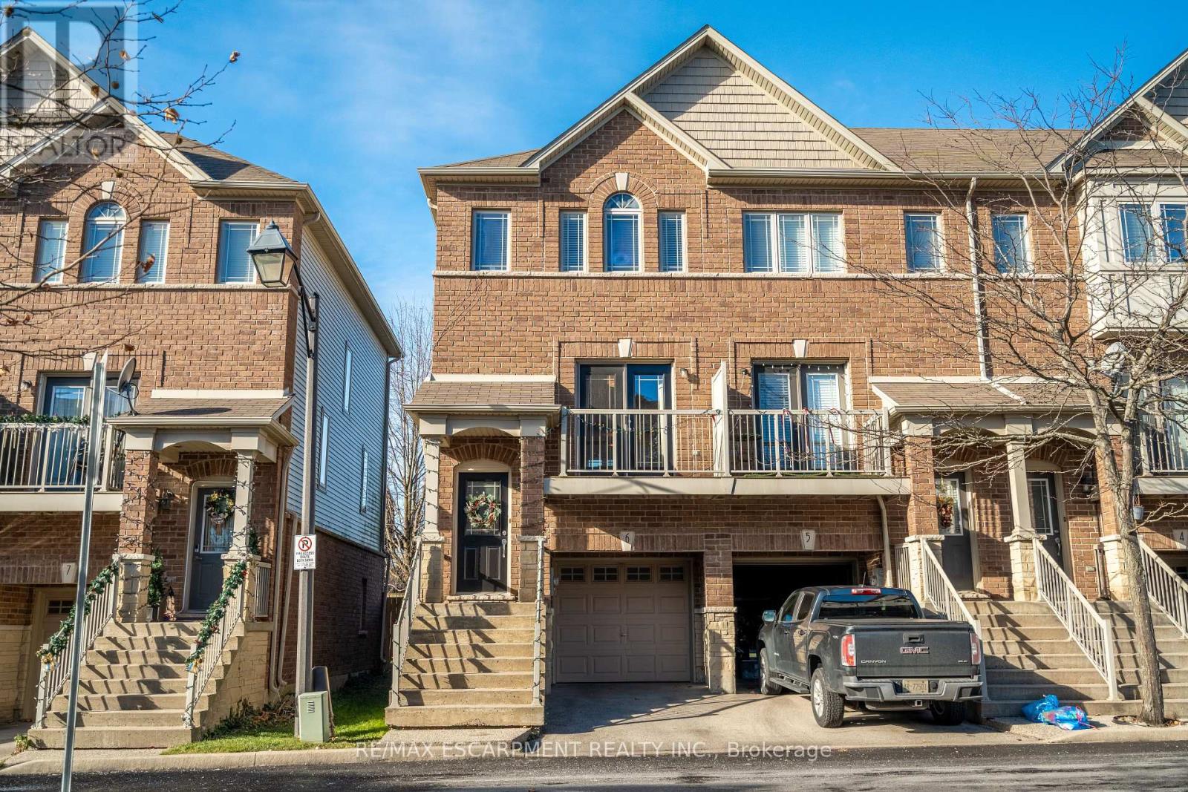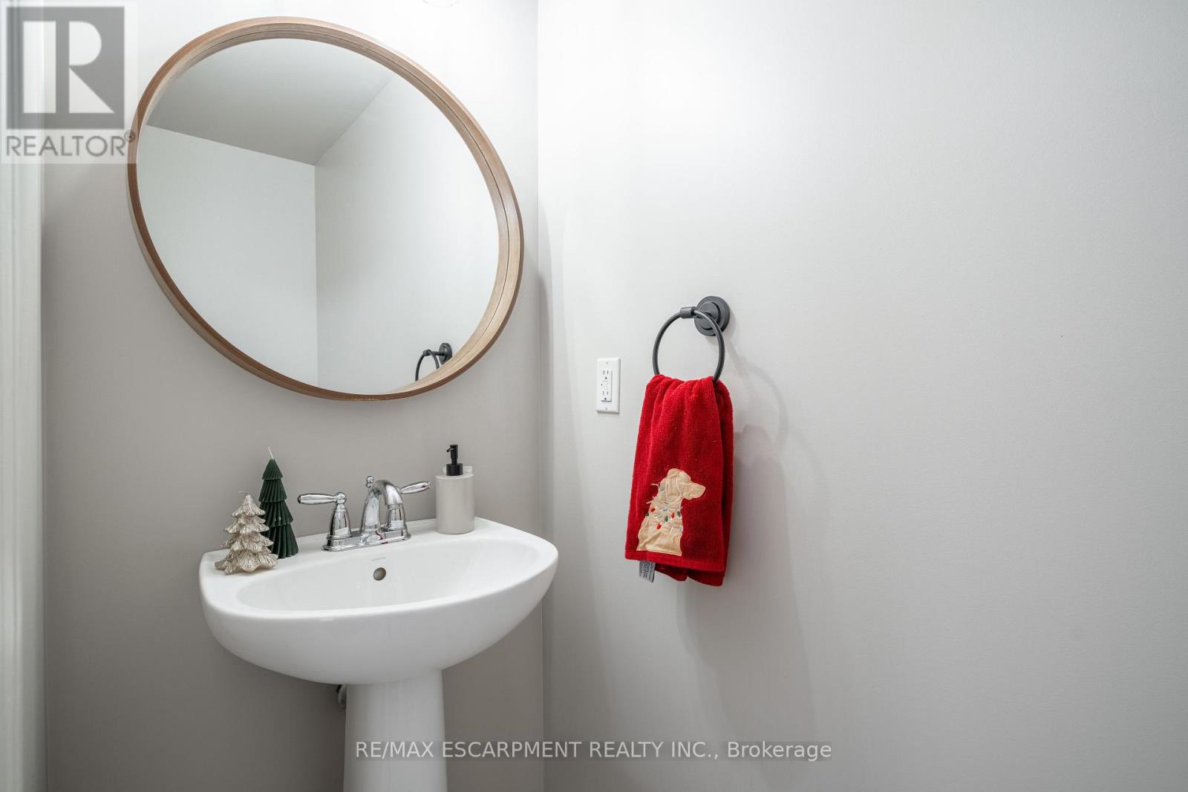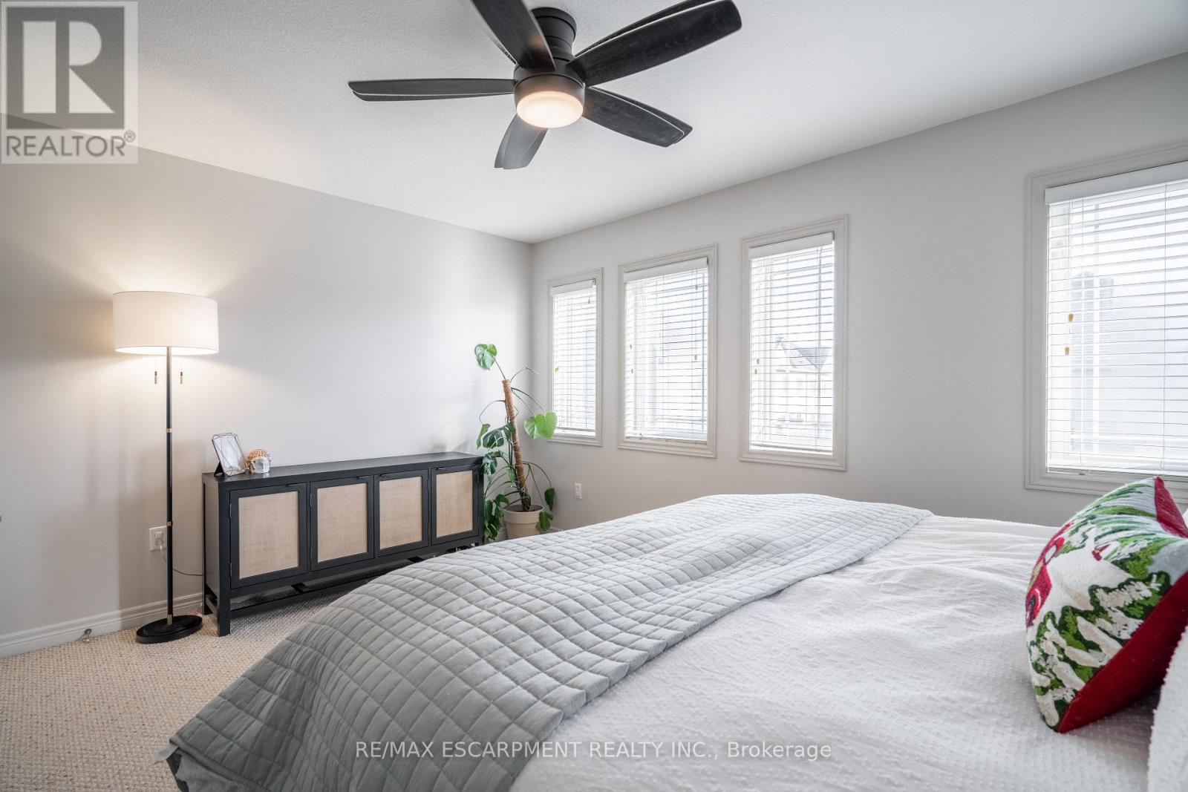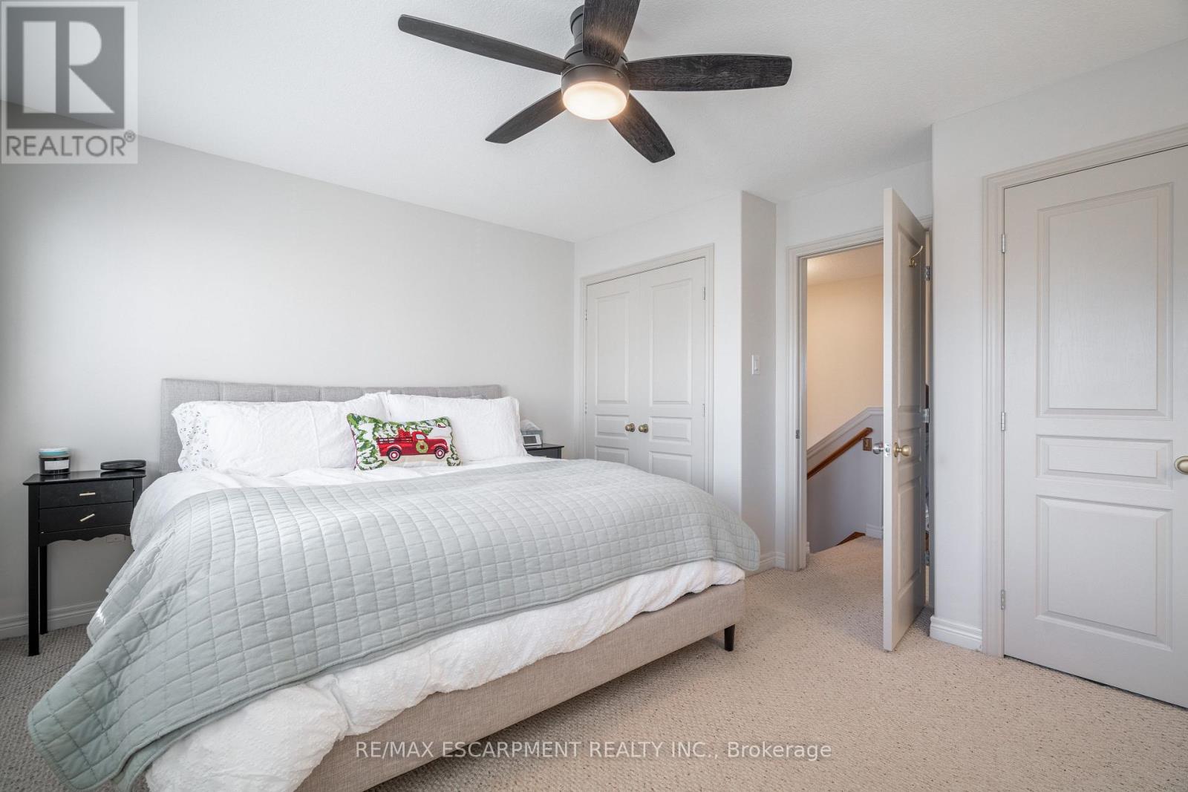6 - 25 Viking Drive Hamilton, Ontario L0R 1C0
$595,000Maintenance, Parcel of Tied Land
$79.29 Monthly
Maintenance, Parcel of Tied Land
$79.29 MonthlyCome see this beautiful end-unit, freehold townhome featuring 2 bedrooms + a versatile den, 1.5 bathrooms and a fully-fenced backyard! Meticulously kept with fresh paint throughout, a beautifully renovated 4-piece bathroom on the upper level, and a fully-finished lower level with a walkout to your back deck perfect for a home office, workout area, or playroom. This property is within walking distance of schools, parks and a variety of amenities, including grocery stores, restaurants, and banks. An ideal home for a young family, first time buyers or those wanting more space from condo living. (id:24801)
Property Details
| MLS® Number | X11824904 |
| Property Type | Single Family |
| Community Name | Binbrook |
| Parking Space Total | 2 |
Building
| Bathroom Total | 2 |
| Bedrooms Above Ground | 2 |
| Bedrooms Total | 2 |
| Amenities | Separate Heating Controls, Separate Electricity Meters |
| Appliances | Dishwasher, Dryer, Refrigerator, Stove, Washer, Window Coverings |
| Construction Style Attachment | Attached |
| Cooling Type | Central Air Conditioning |
| Exterior Finish | Brick, Vinyl Siding |
| Foundation Type | Concrete |
| Half Bath Total | 1 |
| Heating Fuel | Natural Gas |
| Heating Type | Forced Air |
| Stories Total | 3 |
| Size Interior | 1,100 - 1,500 Ft2 |
| Type | Row / Townhouse |
| Utility Water | Municipal Water |
Parking
| Attached Garage |
Land
| Acreage | No |
| Sewer | Sanitary Sewer |
| Size Depth | 79 Ft ,8 In |
| Size Frontage | 19 Ft ,8 In |
| Size Irregular | 19.7 X 79.7 Ft |
| Size Total Text | 19.7 X 79.7 Ft|under 1/2 Acre |
Rooms
| Level | Type | Length | Width | Dimensions |
|---|---|---|---|---|
| Second Level | Living Room | 3.96 m | 2.9 m | 3.96 m x 2.9 m |
| Second Level | Kitchen | 4.27 m | 3.66 m | 4.27 m x 3.66 m |
| Second Level | Laundry Room | Measurements not available | ||
| Third Level | Primary Bedroom | 4.27 m | 3.35 m | 4.27 m x 3.35 m |
| Third Level | Bedroom 2 | 4.27 m | 2.9 m | 4.27 m x 2.9 m |
| Main Level | Den | 3.35 m | 2.44 m | 3.35 m x 2.44 m |
https://www.realtor.ca/real-estate/27704396/6-25-viking-drive-hamilton-binbrook-binbrook
Contact Us
Contact us for more information
Matthew Adeh
Broker
(905) 575-5478
www.teamgrande.com/
1595 Upper James St #4b
Hamilton, Ontario L9B 0H7
(905) 575-5478
(905) 575-7217































