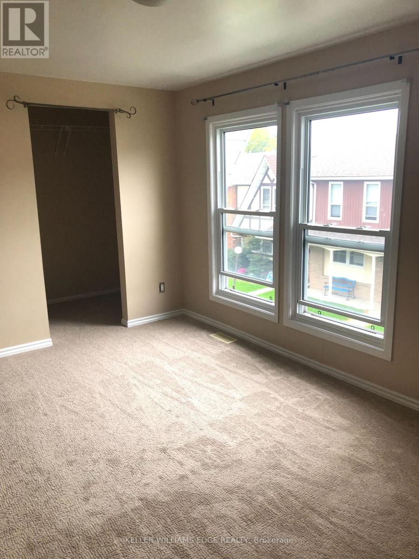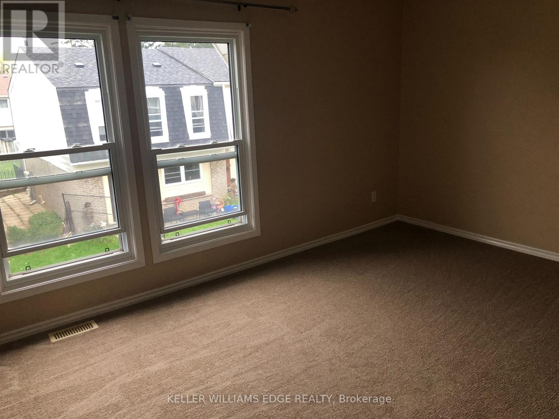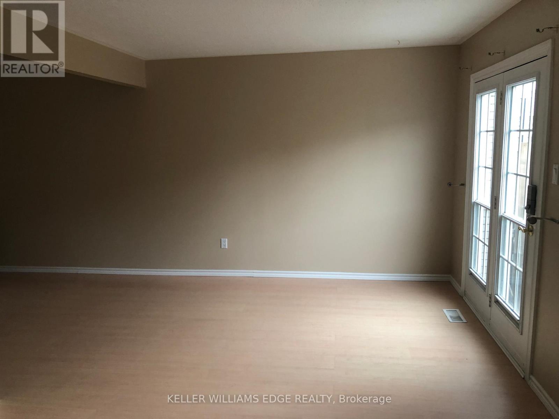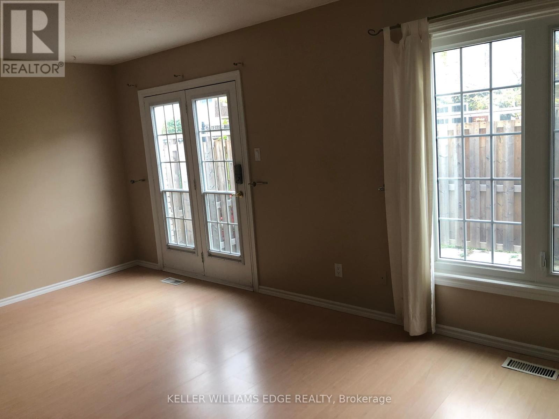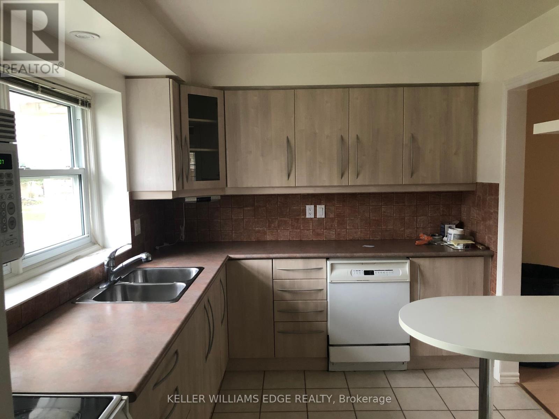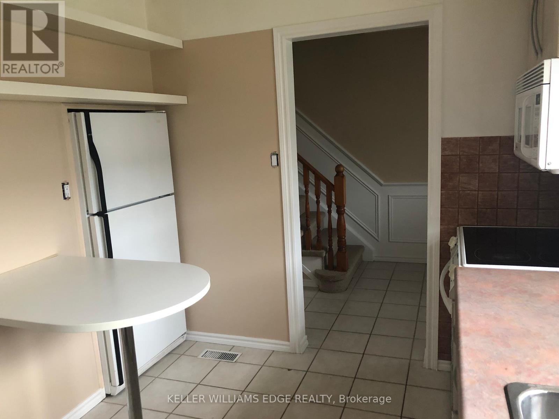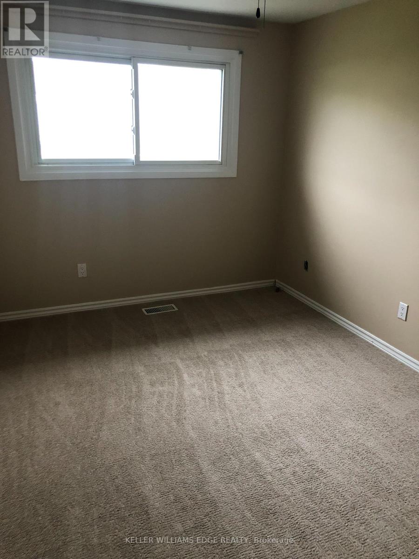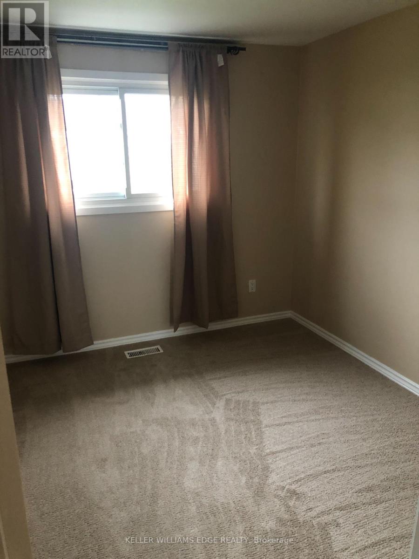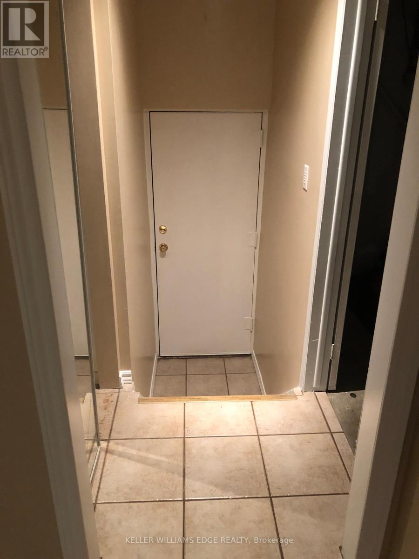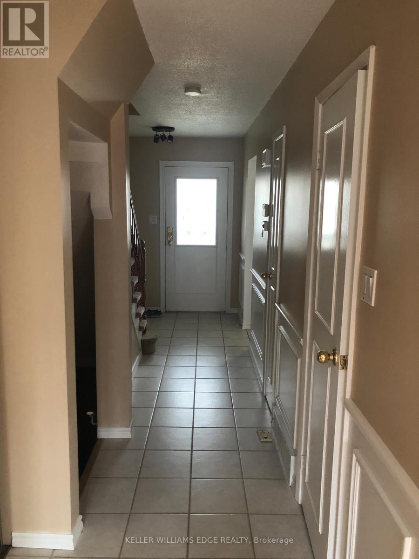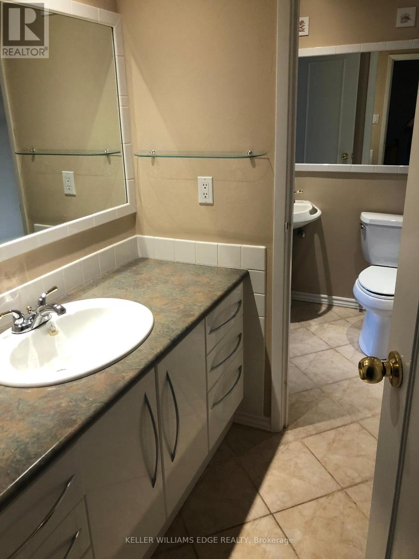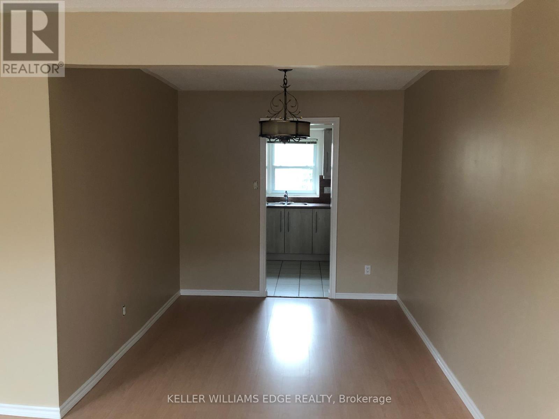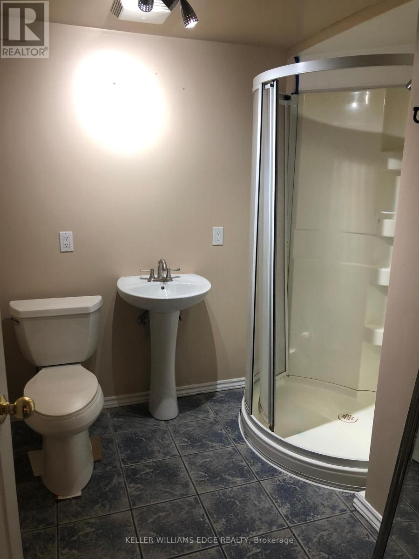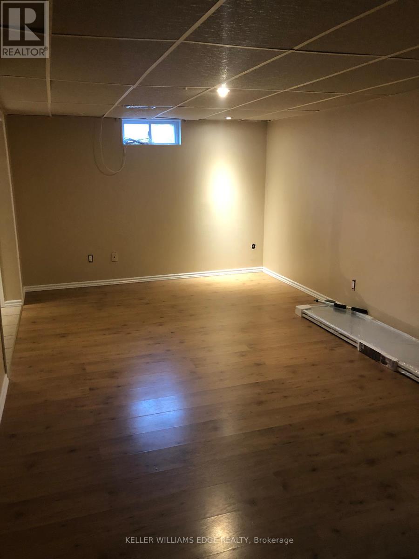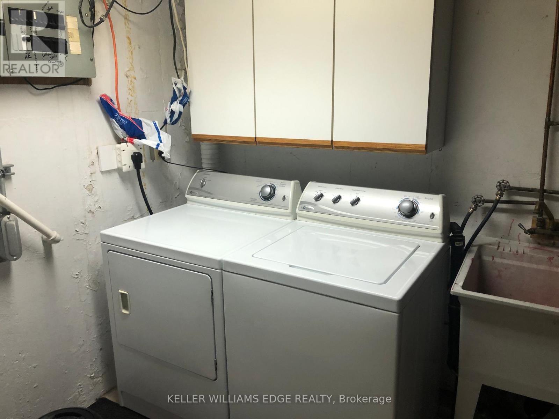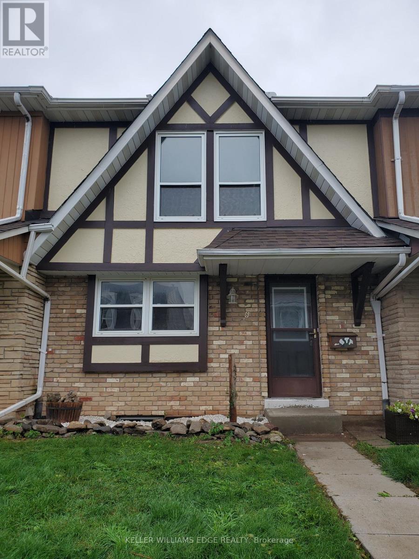6 - 2254 Upper Middle Road Burlington, Ontario L7P 2Z9
3 Bedroom
3 Bathroom
1,200 - 1,399 ft2
Central Air Conditioning
Forced Air
$549,900Maintenance, Insurance, Cable TV, Water, Parking, Common Area Maintenance
$718 Monthly
Maintenance, Insurance, Cable TV, Water, Parking, Common Area Maintenance
$718 MonthlyGREAT LOCATION! This lovely three bedroom, 2.5 bath condo townhome is spacious and ready for your growing family. Perfectly situated in a super desirable neighbourhood, this home is walking distance to shopping, schools and parks. The finished basement offers even more living space and an extra bathroom. The private/fenced backyard offers a lovely sanctuary to enjoy the quiet surroundings. (id:24801)
Open House
This property has open houses!
November
2
Sunday
Starts at:
2:00 pm
Ends at:4:00 pm
Property Details
| MLS® Number | W12252960 |
| Property Type | Single Family |
| Community Name | Brant Hills |
| Amenities Near By | Place Of Worship, Public Transit, Schools |
| Community Features | Pets Allowed With Restrictions |
| Equipment Type | Water Heater |
| Parking Space Total | 2 |
| Rental Equipment Type | Water Heater |
Building
| Bathroom Total | 3 |
| Bedrooms Above Ground | 3 |
| Bedrooms Total | 3 |
| Appliances | Dishwasher, Dryer, Stove, Washer, Refrigerator |
| Basement Development | Finished |
| Basement Type | Full (finished) |
| Cooling Type | Central Air Conditioning |
| Exterior Finish | Brick |
| Half Bath Total | 1 |
| Heating Fuel | Natural Gas |
| Heating Type | Forced Air |
| Stories Total | 2 |
| Size Interior | 1,200 - 1,399 Ft2 |
| Type | Row / Townhouse |
Parking
| Underground | |
| Garage |
Land
| Acreage | No |
| Land Amenities | Place Of Worship, Public Transit, Schools |
Rooms
| Level | Type | Length | Width | Dimensions |
|---|---|---|---|---|
| Second Level | Primary Bedroom | 4.34 m | 3 m | 4.34 m x 3 m |
| Second Level | Bedroom 2 | 3.99 m | 2.69 m | 3.99 m x 2.69 m |
| Second Level | Bedroom 3 | 2.97 m | 2.92 m | 2.97 m x 2.92 m |
| Basement | Recreational, Games Room | 6.2 m | 3.33 m | 6.2 m x 3.33 m |
| Basement | Laundry Room | Measurements not available | ||
| Main Level | Kitchen | 3.45 m | 2.59 m | 3.45 m x 2.59 m |
| Main Level | Dining Room | 2.64 m | 2.57 m | 2.64 m x 2.57 m |
| Main Level | Living Room | 5.69 m | 3.38 m | 5.69 m x 3.38 m |
Contact Us
Contact us for more information
Joe Malec
Salesperson
Keller Williams Edge Realty
3185 Harvester Rd Unit 1a
Burlington, Ontario L7N 3N8
3185 Harvester Rd Unit 1a
Burlington, Ontario L7N 3N8
(905) 335-8808
(289) 288-0550
www.kellerwilliamsedge.com/



