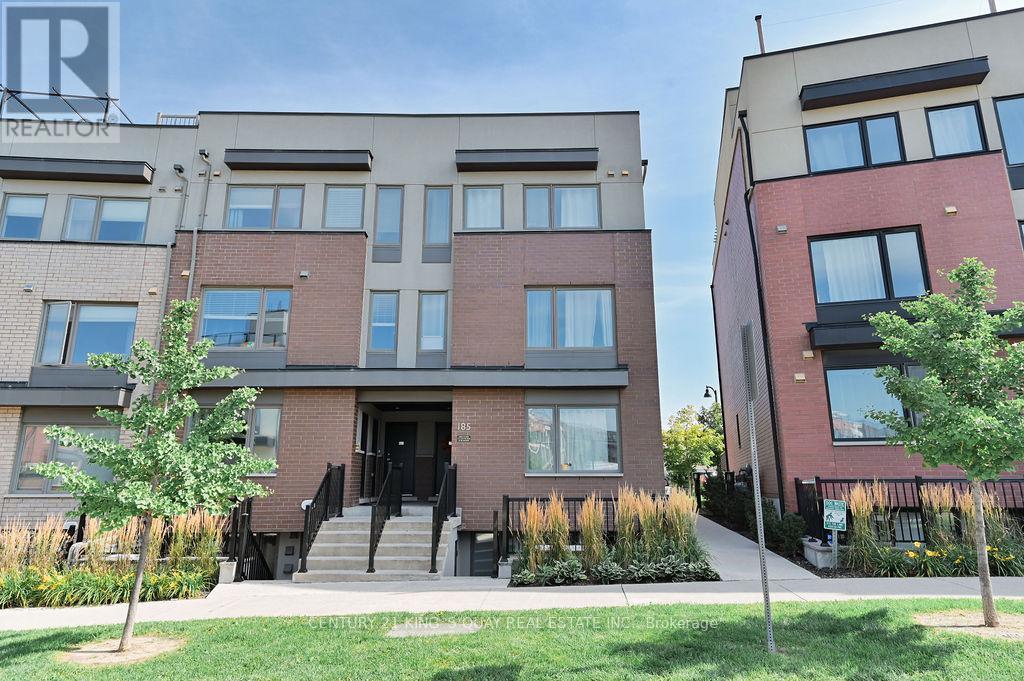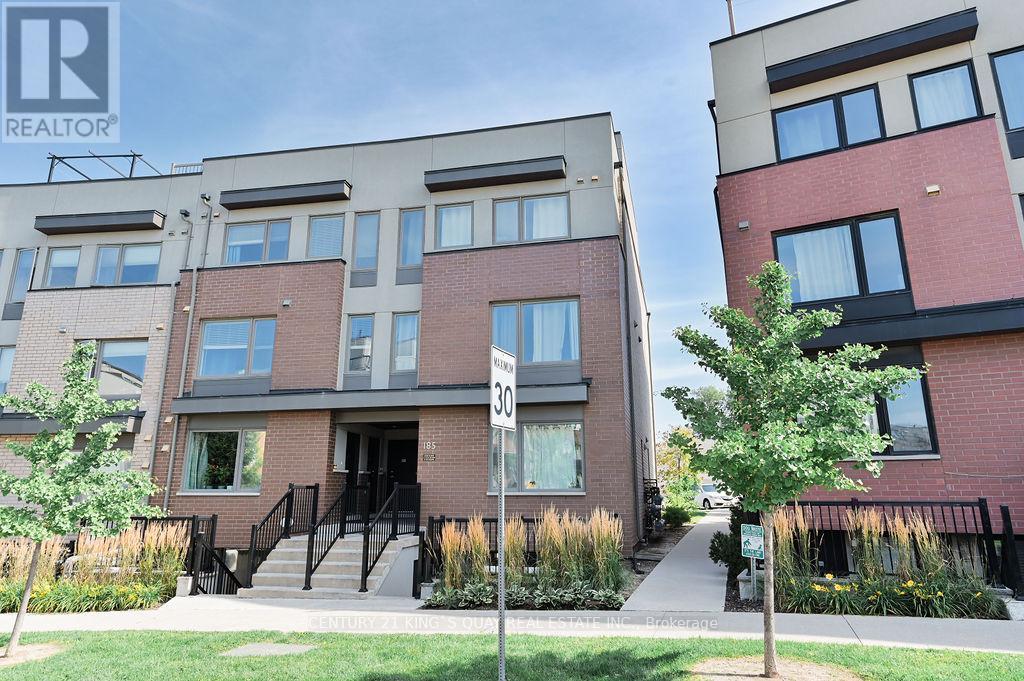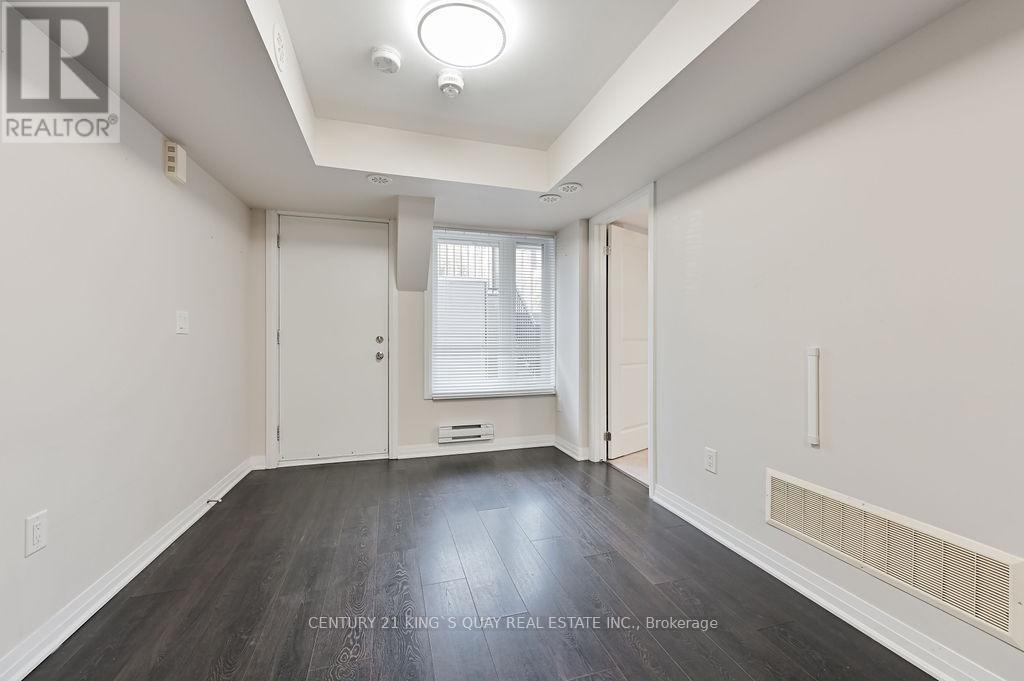6 - 185 William Duncan Road Toronto, Ontario M3K 0B7
2 Bedroom
1 Bathroom
499.9955 - 598.9955 sqft
Central Air Conditioning
Forced Air
$540,000Maintenance, Common Area Maintenance, Insurance, Parking
$212.65 Monthly
Maintenance, Common Area Maintenance, Insurance, Parking
$212.65 MonthlyLocated In Downsview Park Community By Mattamy Homes. Spacious One Bed + Large Den Can be Used As A 2nd Bedroom. Only Mins to Downsview Subway. Walk To Downsview Park, Schools & Library, Easy Access To 401. Quartz Counter & Undermount Sink & Centre Island, Ensuite Laundry. 1 Parking. Close to New Humber Hospital, York University, Yorkdale Mall. Walk Out to Park! **** EXTRAS **** Stainless Steel Fridge, Stainless Steel Stove, Stainless Steel Dishwasher, Central Air Conditioning, Washer & Dryer. 1 Parking (id:24801)
Property Details
| MLS® Number | W9376408 |
| Property Type | Single Family |
| Community Name | Downsview-Roding-CFB |
| AmenitiesNearBy | Hospital, Park, Public Transit |
| CommunityFeatures | Pet Restrictions |
| ParkingSpaceTotal | 1 |
Building
| BathroomTotal | 1 |
| BedroomsAboveGround | 1 |
| BedroomsBelowGround | 1 |
| BedroomsTotal | 2 |
| Amenities | Visitor Parking |
| CoolingType | Central Air Conditioning |
| ExteriorFinish | Brick |
| FlooringType | Laminate |
| HeatingFuel | Natural Gas |
| HeatingType | Forced Air |
| SizeInterior | 499.9955 - 598.9955 Sqft |
| Type | Row / Townhouse |
Land
| Acreage | No |
| LandAmenities | Hospital, Park, Public Transit |
Rooms
| Level | Type | Length | Width | Dimensions |
|---|---|---|---|---|
| Main Level | Living Room | 6.45 m | 2.87 m | 6.45 m x 2.87 m |
| Main Level | Kitchen | 6.45 m | 2.87 m | 6.45 m x 2.87 m |
| Main Level | Primary Bedroom | 3.53 m | 2.48 m | 3.53 m x 2.48 m |
| Main Level | Den | 2.59 m | 2.62 m | 2.59 m x 2.62 m |
Interested?
Contact us for more information
Alan Yan
Salesperson
Century 21 King's Quay Real Estate Inc.























