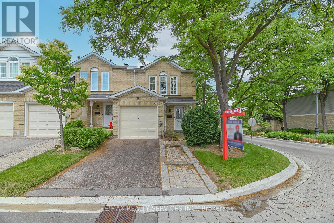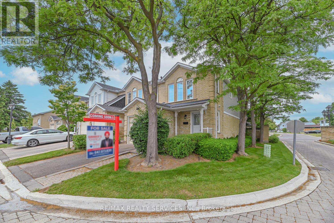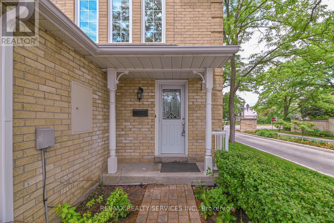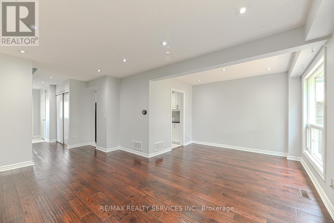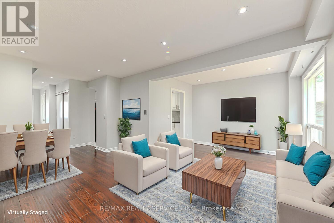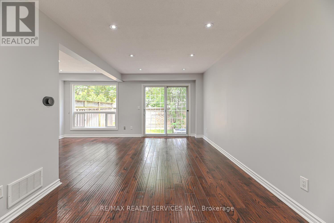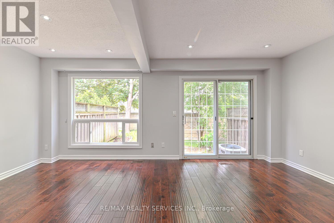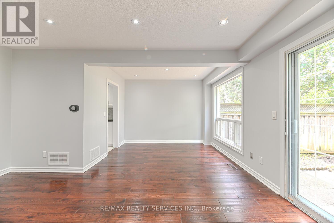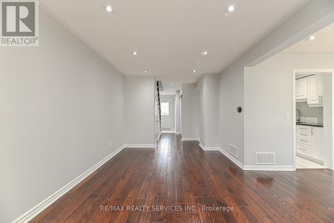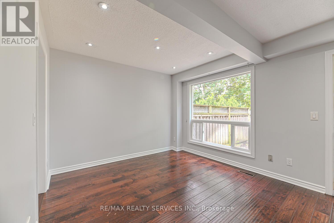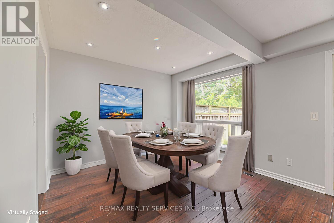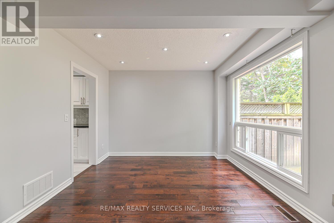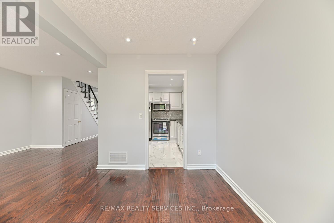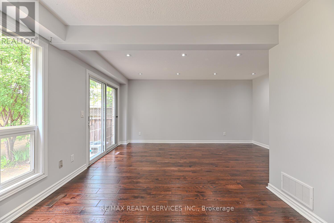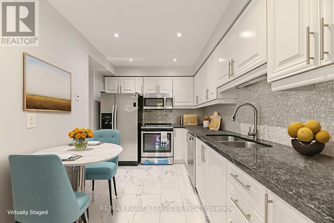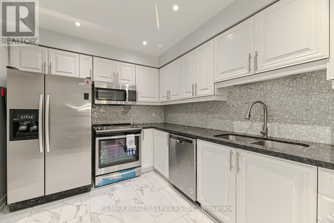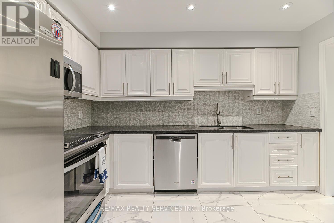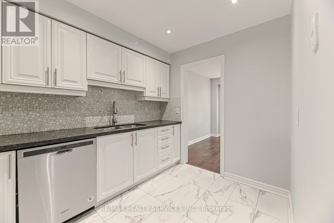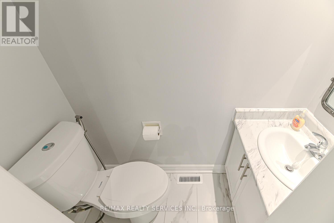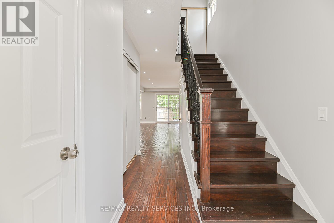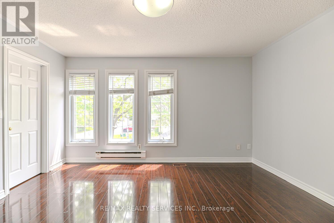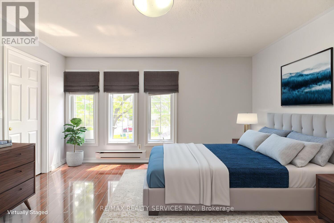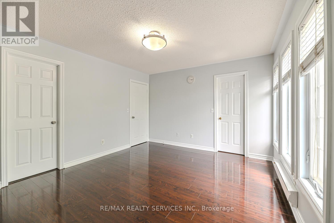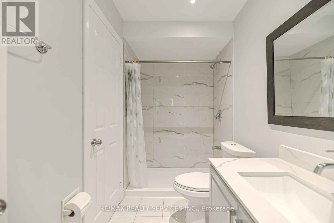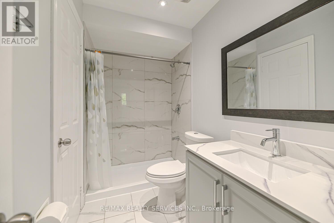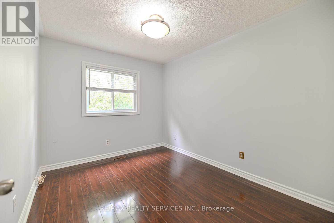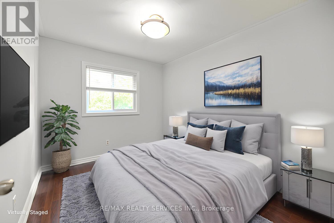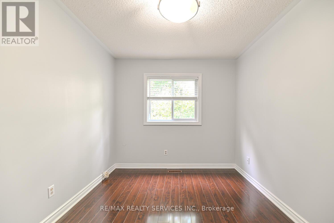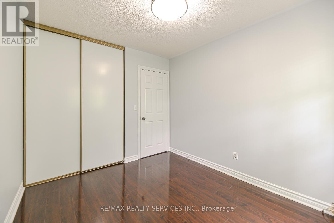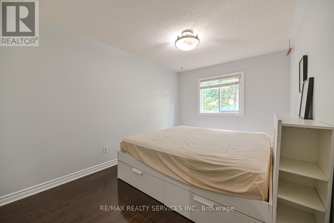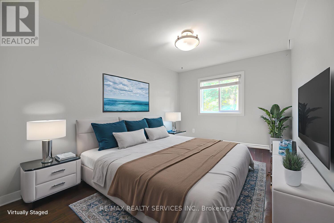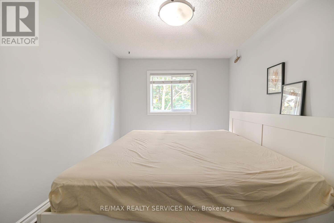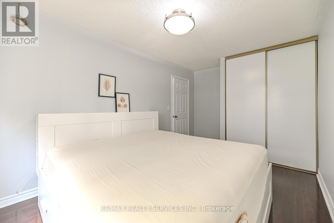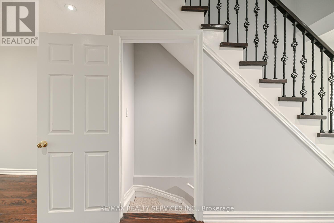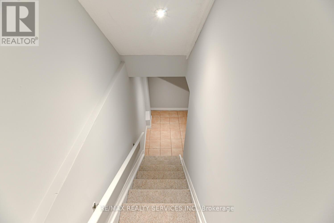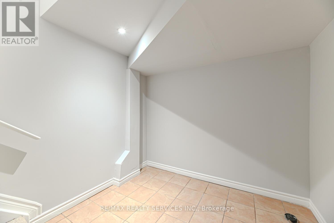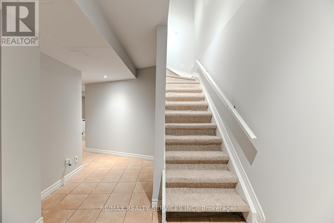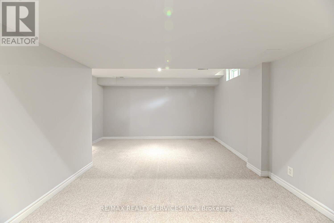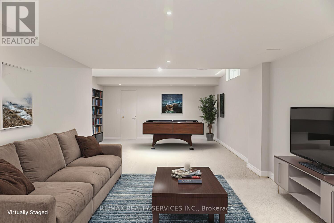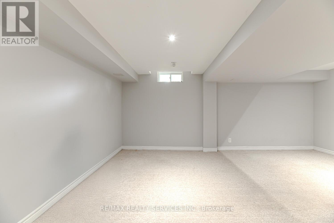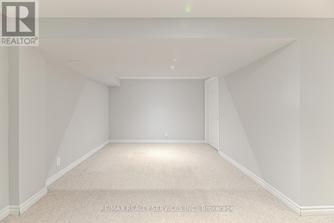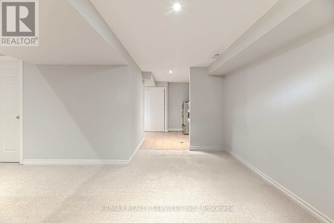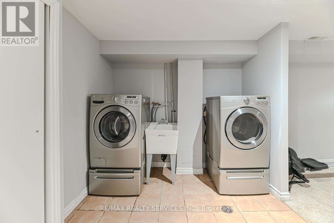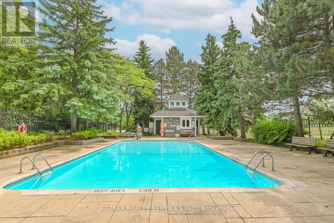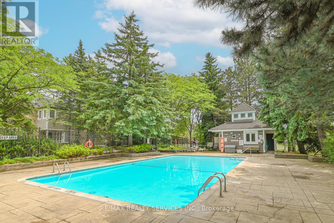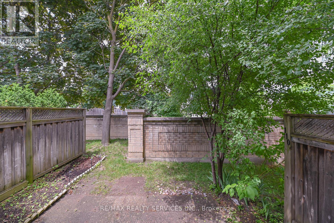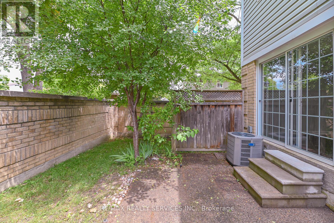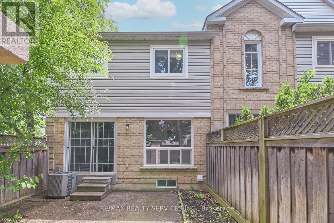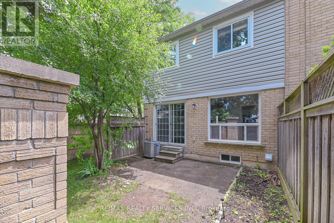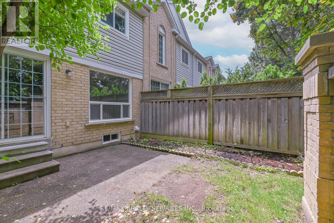6 - 110 Heathcliffe Square Brampton, Ontario L6S 5R1
$675,000Maintenance, Common Area Maintenance, Insurance, Parking
$696 Monthly
Maintenance, Common Area Maintenance, Insurance, Parking
$696 MonthlyWelcome to this stunning corner-unit condo townhouse that feels just like a semi! Located in one of Brampton's best and most well-maintained communities, this home offers a lifestyle of ease and enjoyment. Say goodbye to snow shoveling, grass cutting, and landscaping - it's all taken care of in the low maintenance fee, including your doorstep! Enjoy the community's outdoor pool, playground, and beautifully kept grounds. Inside, the home features fresh paint, a brand new washroom, new kitchen facet, and a brand new microwave-move-in ready! Just a 1-minute walk to Chinguacousy Park and 10 minutes to Bramalea City Centre, everything you need is steps away. Don't miss this rare opportunity to own a corner unit that blends comfort, convenience, and curb appeal! (id:24801)
Property Details
| MLS® Number | W12386648 |
| Property Type | Single Family |
| Community Name | Central Park |
| Community Features | Pet Restrictions |
| Equipment Type | Water Heater |
| Parking Space Total | 2 |
| Rental Equipment Type | Water Heater |
Building
| Bathroom Total | 2 |
| Bedrooms Above Ground | 3 |
| Bedrooms Total | 3 |
| Appliances | Oven - Built-in, Water Heater, Dishwasher, Dryer, Microwave, Stove, Washer, Window Coverings, Refrigerator |
| Basement Development | Finished |
| Basement Type | N/a (finished) |
| Cooling Type | Central Air Conditioning |
| Exterior Finish | Aluminum Siding, Brick Facing |
| Flooring Type | Hardwood, Porcelain Tile, Laminate |
| Half Bath Total | 1 |
| Heating Fuel | Natural Gas |
| Heating Type | Forced Air |
| Stories Total | 2 |
| Size Interior | 1,200 - 1,399 Ft2 |
| Type | Row / Townhouse |
Parking
| Attached Garage | |
| Garage |
Land
| Acreage | No |
Rooms
| Level | Type | Length | Width | Dimensions |
|---|---|---|---|---|
| Second Level | Primary Bedroom | 3.63 m | 4.32 m | 3.63 m x 4.32 m |
| Second Level | Bedroom 2 | 4.7 m | 2.9 m | 4.7 m x 2.9 m |
| Second Level | Bedroom 3 | 3.3 m | 2.72 m | 3.3 m x 2.72 m |
| Main Level | Living Room | 5 m | 3.07 m | 5 m x 3.07 m |
| Main Level | Dining Room | 3.33 m | 2.49 m | 3.33 m x 2.49 m |
| Main Level | Kitchen | 3.56 m | 2.34 m | 3.56 m x 2.34 m |
Contact Us
Contact us for more information
Sukhdeep Singh Chawla
Broker
www.sukhdeepchawla.com/
www.facebook.com/sukhdeeprealty
(905) 456-1000
(905) 456-1924


