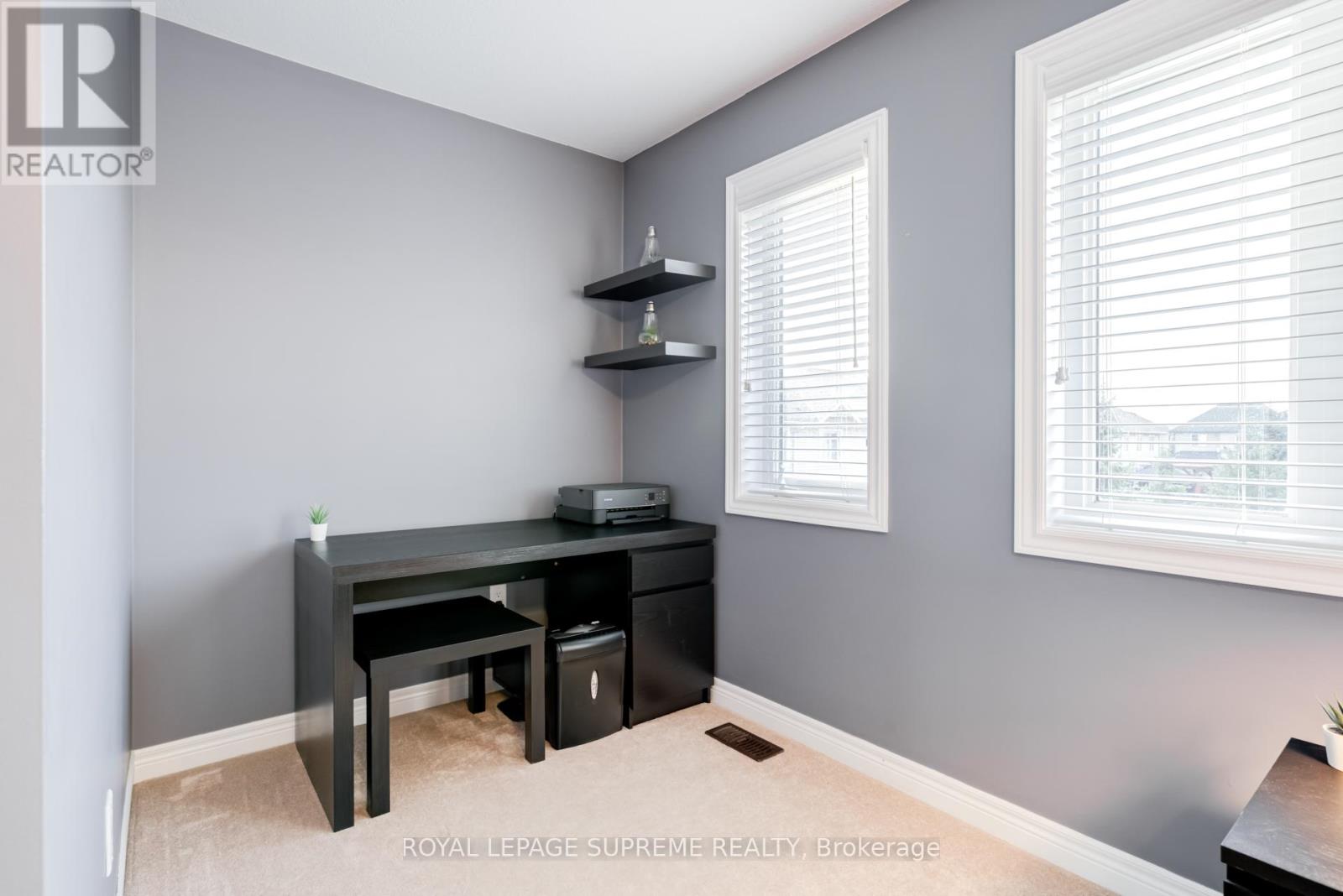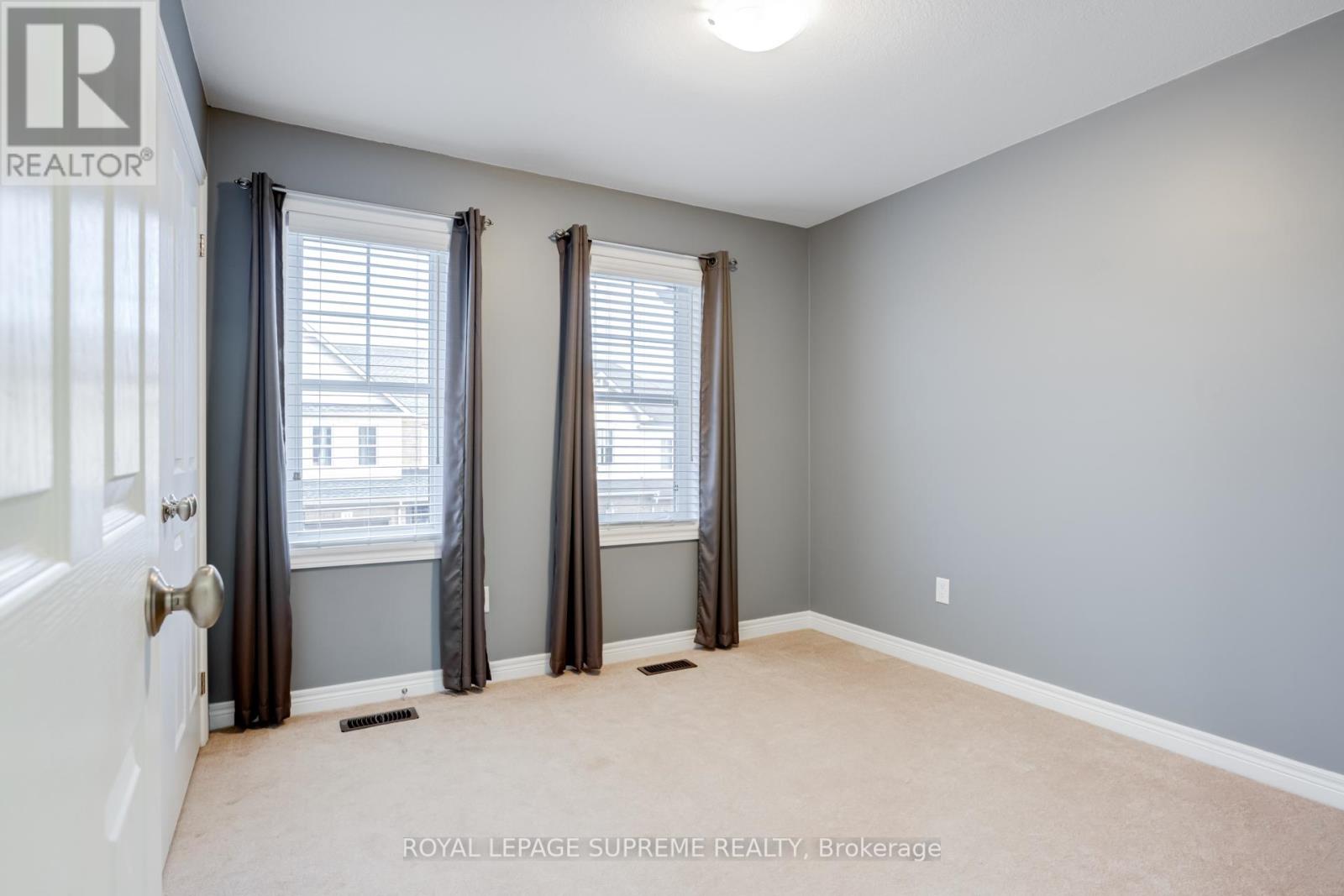6 - 10 Pumpkin Pass Hamilton, Ontario L0R 1C0
$625,000Maintenance, Parcel of Tied Land
$132.28 Monthly
Maintenance, Parcel of Tied Land
$132.28 MonthlyWelcome to this stunning 2-storey townhome located in the family-friendly community of Binbrook! Step inside to an inviting open-concept main floor, complete with a kitchen featuring stainless steel appliances, a dining area, powder room and a bright living room that opens onto a backyard deck, perfect for outdoor entertaining. Upstairs, you'll find a spacious primary bedroom with a walk-in closet, a second bedroom, a 5-piece bathroom, and an easily accessible laundry. The basement offers a large unfinished space ready for your personal touch. This home also includes a private driveway to a garage with direct entry to the main level. Ideally located close to schools, parks, restaurants, and shopping. **** EXTRAS **** Stainless Steel Refrigerator, S/S Stove, S/S Microwave/Hood Fan, S/S Dishwasher, Stacked Washer and Dryer, Gas Furnace With Central Air, H.W.T (R). (id:24801)
Property Details
| MLS® Number | X10411942 |
| Property Type | Single Family |
| Community Name | Binbrook |
| ParkingSpaceTotal | 2 |
Building
| BathroomTotal | 2 |
| BedroomsAboveGround | 2 |
| BedroomsTotal | 2 |
| BasementDevelopment | Unfinished |
| BasementType | Full (unfinished) |
| ConstructionStyleAttachment | Attached |
| CoolingType | Central Air Conditioning |
| ExteriorFinish | Brick, Vinyl Siding |
| FlooringType | Hardwood |
| FoundationType | Poured Concrete |
| HalfBathTotal | 1 |
| HeatingFuel | Natural Gas |
| HeatingType | Forced Air |
| StoriesTotal | 2 |
| Type | Row / Townhouse |
| UtilityWater | Municipal Water |
Parking
| Attached Garage |
Land
| Acreage | No |
| Sewer | Sanitary Sewer |
| SizeDepth | 80 Ft ,2 In |
| SizeFrontage | 19 Ft ,8 In |
| SizeIrregular | 19.69 X 80.21 Ft |
| SizeTotalText | 19.69 X 80.21 Ft |
Rooms
| Level | Type | Length | Width | Dimensions |
|---|---|---|---|---|
| Second Level | Primary Bedroom | 5.79 m | 3.52 m | 5.79 m x 3.52 m |
| Second Level | Bedroom 2 | 5.27 m | 3.64 m | 5.27 m x 3.64 m |
| Basement | Recreational, Games Room | 5.81 m | 4.43 m | 5.81 m x 4.43 m |
| Main Level | Living Room | 4.57 m | 3.02 m | 4.57 m x 3.02 m |
| Main Level | Dining Room | 5.12 m | 2.58 m | 5.12 m x 2.58 m |
| Main Level | Kitchen | 5.12 m | 2.58 m | 5.12 m x 2.58 m |
https://www.realtor.ca/real-estate/27626665/6-10-pumpkin-pass-hamilton-binbrook-binbrook
Interested?
Contact us for more information
Jesse Marques Oliveira
Broker
110 Weston Rd
Toronto, Ontario M6N 0A6
Jordan Oliveira
Broker
110 Weston Rd
Toronto, Ontario M6N 0A6











































