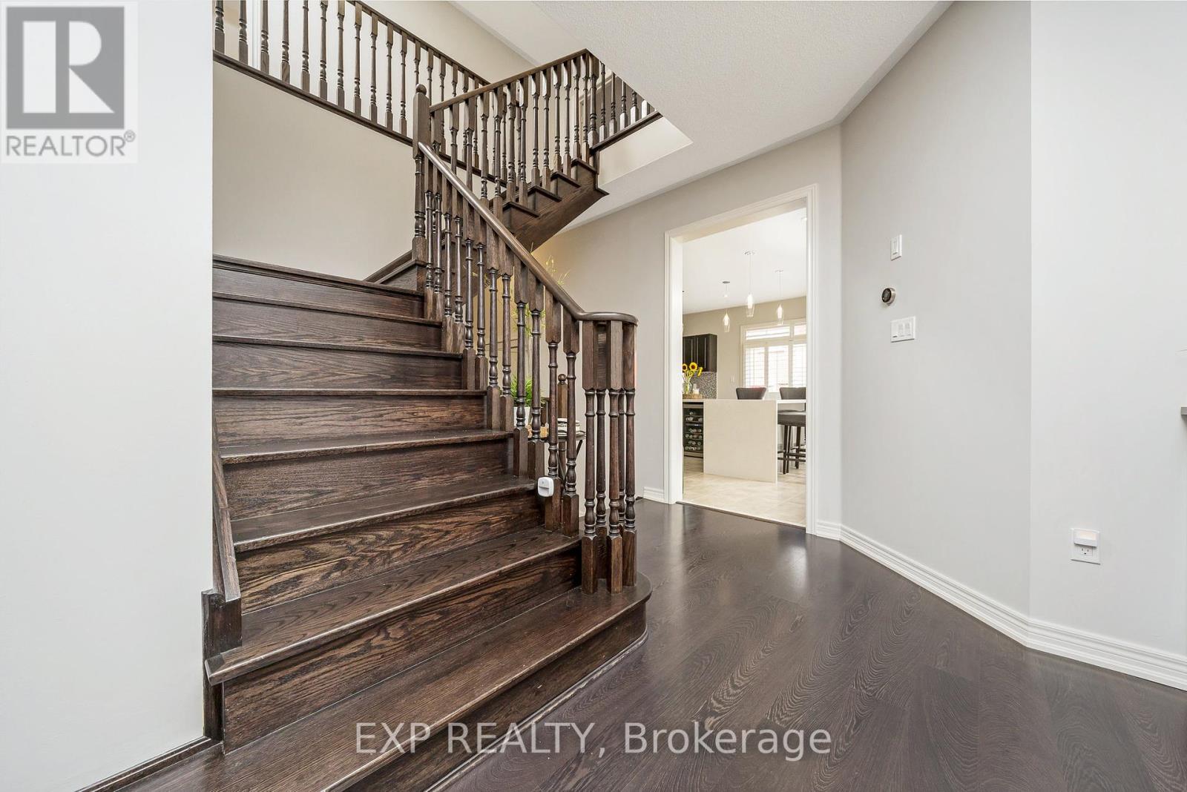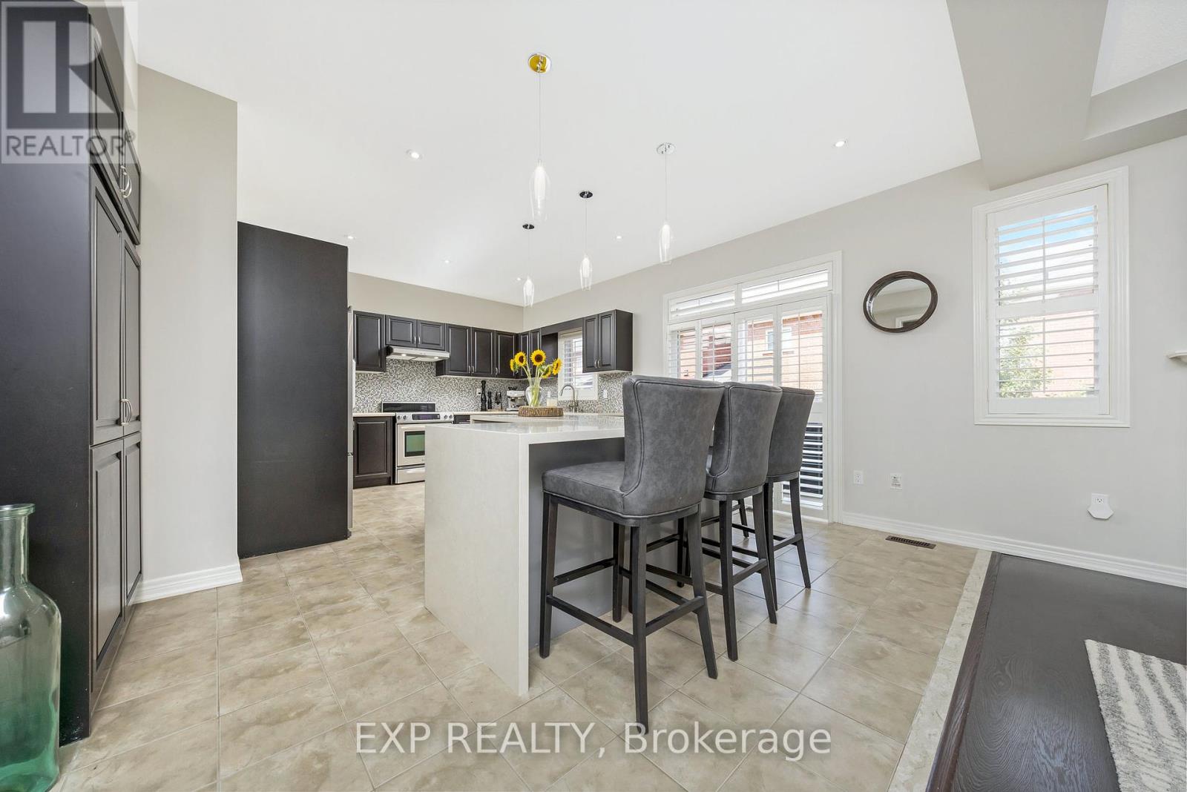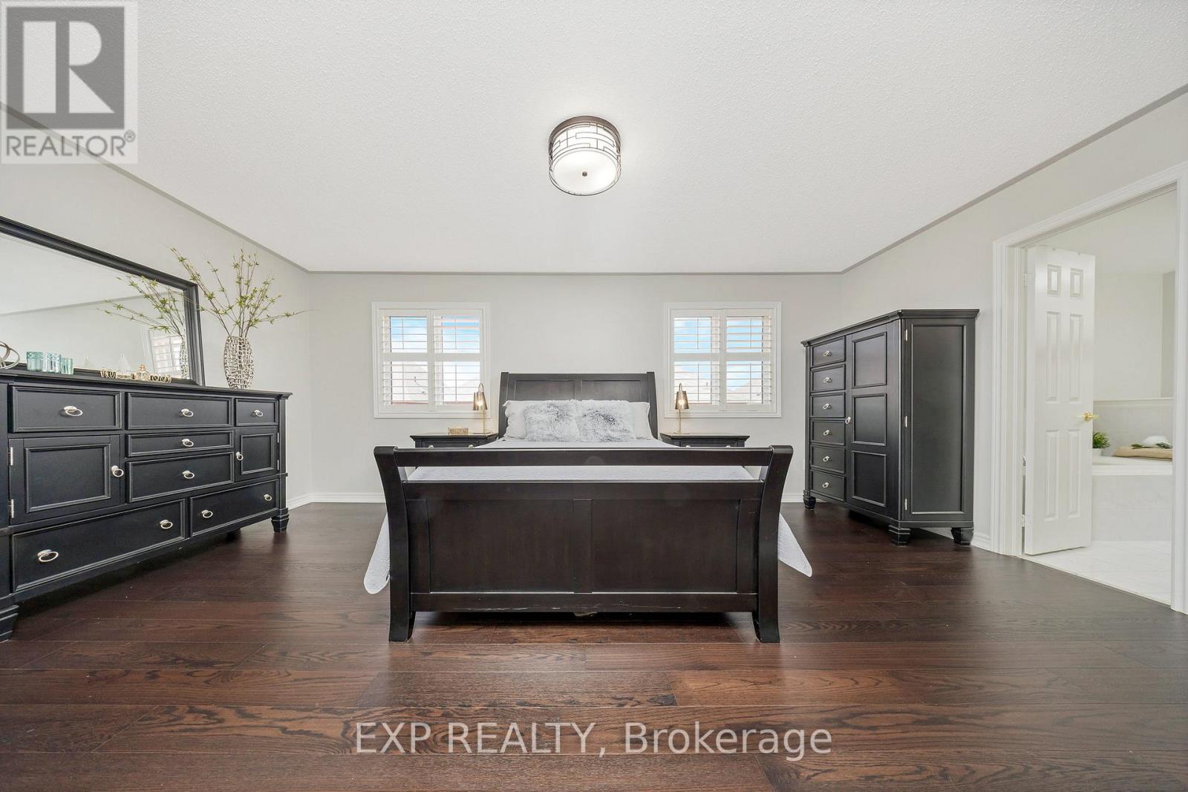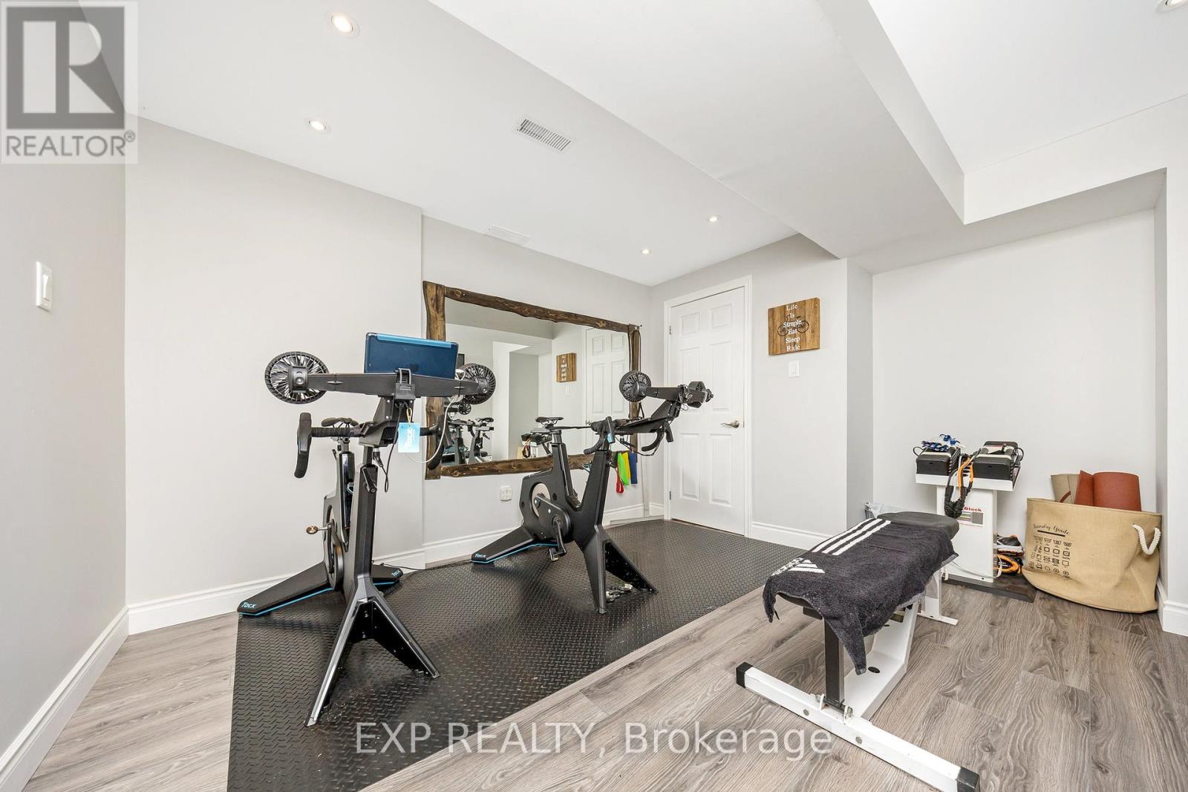599 Nairn Circle Milton, Ontario L9T 7X6
$1,474,900
More than just a place to live, this extremely spacious 4+1 Bedroom, 4.5 Bath, Greenpark Harvest model home, offers the perfect blend of modern efficiency, luxury, and convenience. Situated in the heart of the Scott Community, this beautiful home ensures a fantastic location with easy access to top-rated schools, beautiful parks & escarpment, all types of shopping, and Miltons Velodrome.This exquisite all brick model comes with a lawn-free front & backyard, requiring very low maintenance, allowing you much more time to host, entertain, or relax with the family. Take note, this is a carpet, smoker, and pet-free home fixed with beautiful hardwood and ceramic finishes, open concept layout, 9 foot main floor ceilings, and large windows allowing an abundance of natural light. This brilliant design allows for generous room sizes & space on all 3 levels but is highlighted by the very large open concept kitchen complete with quartz counters, an oversized L-Shape waterfall island w beverage fridge, and seating for 5+ adults. This is a must-see! Upstairs, this home boasts one of the more impressive upper floor plans we have ever encountered. Featuring four spacious bedrooms, designed with comfort and functionality in mind. The primary includes a luxurious 5-piece ensuite, providing a private retreat with a soaking tub, separate shower, double sinks, and elegant finishes. Two of the other bedrooms are adjoined by a shared 4-piece Jack & Jill bathroom, which is both convenient and stylish. The fourth bedroom is served by a separate 4-piece main bath, so getting ready for your day or winding down in the evening has never been easier. The stylishly fully finished lower level comes with a custom wet-bar, open concept design, 3-piece bath, office, and loads of storage space. This pristine home is ready to welcome its next fortunate owners. Whether you are looking for a peaceful retreat, a space to entertain, or a family-friendly environment, this property offers it all. (id:24801)
Property Details
| MLS® Number | W11921900 |
| Property Type | Single Family |
| Community Name | Scott |
| Amenities Near By | Park, Schools, Public Transit |
| Community Features | Community Centre, School Bus |
| Features | Lighting, Paved Yard, Carpet Free |
| Parking Space Total | 4 |
| Structure | Patio(s), Porch |
Building
| Bathroom Total | 5 |
| Bedrooms Above Ground | 4 |
| Bedrooms Total | 4 |
| Amenities | Fireplace(s) |
| Appliances | Central Vacuum, Dishwasher, Dryer, Freezer, Range, Refrigerator, Stove, Washer, Window Coverings, Wine Fridge |
| Basement Development | Finished |
| Basement Type | N/a (finished) |
| Construction Style Attachment | Detached |
| Cooling Type | Central Air Conditioning |
| Exterior Finish | Brick |
| Fire Protection | Security System, Smoke Detectors |
| Fireplace Present | Yes |
| Fireplace Total | 1 |
| Flooring Type | Hardwood, Wood |
| Foundation Type | Concrete |
| Half Bath Total | 1 |
| Heating Fuel | Natural Gas |
| Heating Type | Forced Air |
| Stories Total | 2 |
| Size Interior | 2,500 - 3,000 Ft2 |
| Type | House |
| Utility Water | Municipal Water |
Parking
| Attached Garage |
Land
| Acreage | No |
| Land Amenities | Park, Schools, Public Transit |
| Landscape Features | Landscaped |
| Sewer | Sanitary Sewer |
| Size Depth | 88 Ft ,8 In |
| Size Frontage | 38 Ft ,1 In |
| Size Irregular | 38.1 X 88.7 Ft |
| Size Total Text | 38.1 X 88.7 Ft |
Rooms
| Level | Type | Length | Width | Dimensions |
|---|---|---|---|---|
| Lower Level | Exercise Room | 4.04 m | 3.68 m | 4.04 m x 3.68 m |
| Lower Level | Den | 2.41 m | 2.67 m | 2.41 m x 2.67 m |
| Lower Level | Sitting Room | 3.84 m | 2.95 m | 3.84 m x 2.95 m |
| Lower Level | Recreational, Games Room | 5 m | 6.1 m | 5 m x 6.1 m |
| Main Level | Living Room | 3.73 m | 2.44 m | 3.73 m x 2.44 m |
| Main Level | Dining Room | 5.44 m | 3.94 m | 5.44 m x 3.94 m |
| Main Level | Family Room | 5.49 m | 3.33 m | 5.49 m x 3.33 m |
| Main Level | Kitchen | 4.65 m | 5.92 m | 4.65 m x 5.92 m |
| Upper Level | Bedroom | 3.71 m | 5.74 m | 3.71 m x 5.74 m |
| Upper Level | Bedroom 2 | 4.04 m | 4.09 m | 4.04 m x 4.09 m |
| Upper Level | Bedroom 3 | 3.99 m | 3.45 m | 3.99 m x 3.45 m |
| Upper Level | Bedroom 4 | 5.31 m | 5.74 m | 5.31 m x 5.74 m |
https://www.realtor.ca/real-estate/27798755/599-nairn-circle-milton-scott-scott
Contact Us
Contact us for more information
Chris Macgillivary
Salesperson
www.oaknco.ca/
www.facebook.com/miltonmacgill
www.linkedin.com/in/chris-macgillivary-b6b114247
4711 Yonge St 10th Flr, 106430
Toronto, Ontario M2N 6K8
(866) 530-7737
Rebecca Lozer
Salesperson
oaknco.ca
4711 Yonge St 10th Flr, 106430
Toronto, Ontario M2N 6K8
(866) 530-7737









































