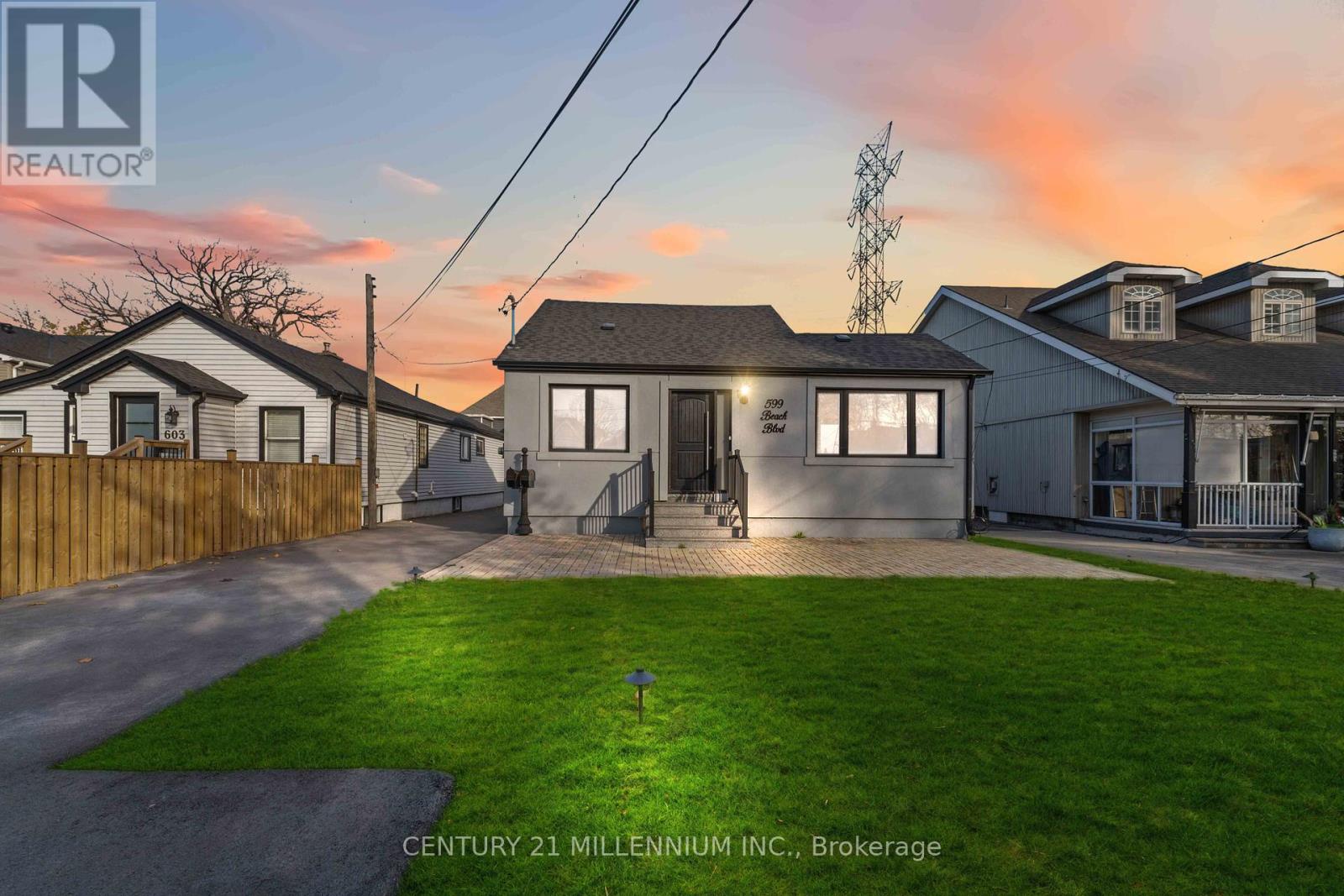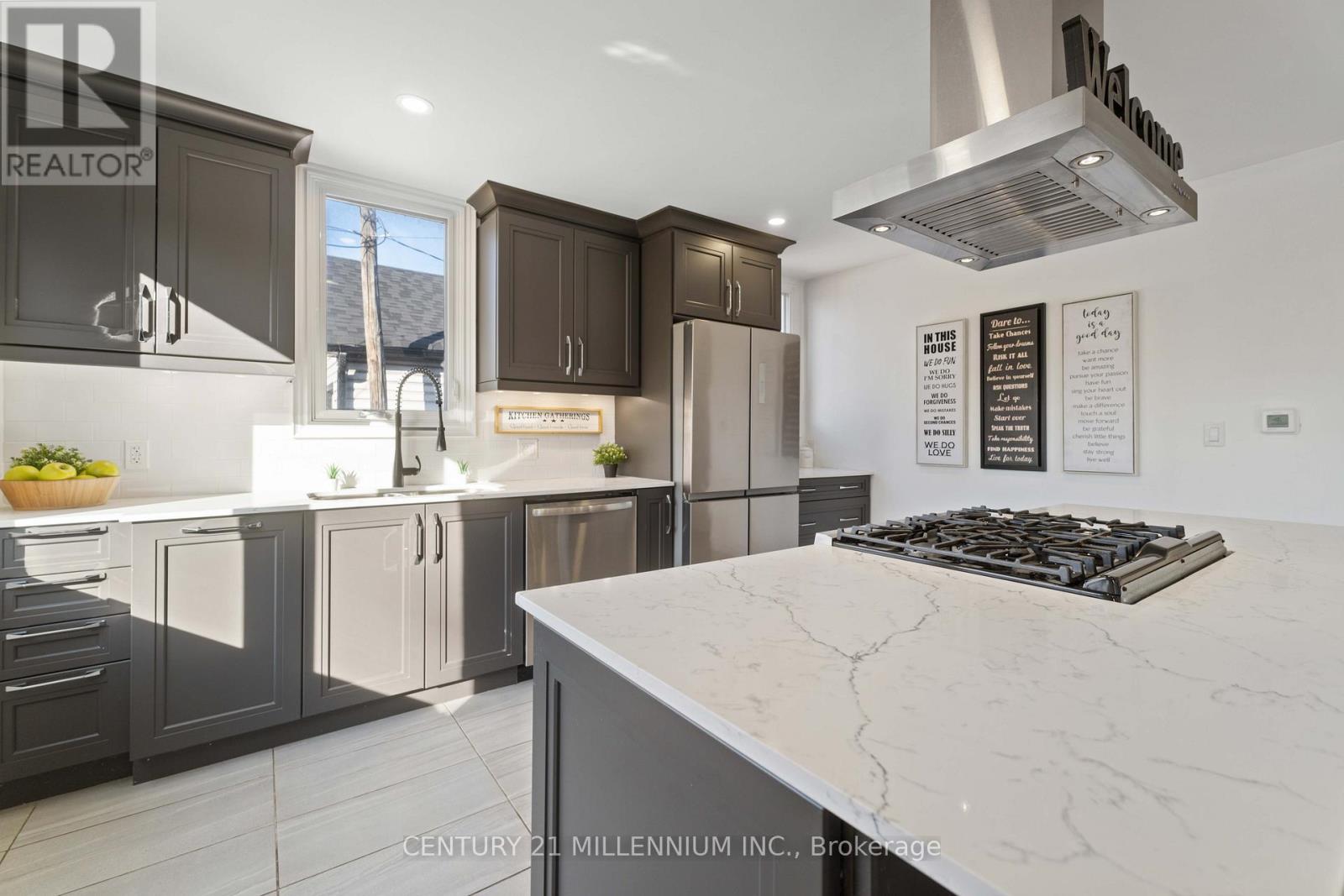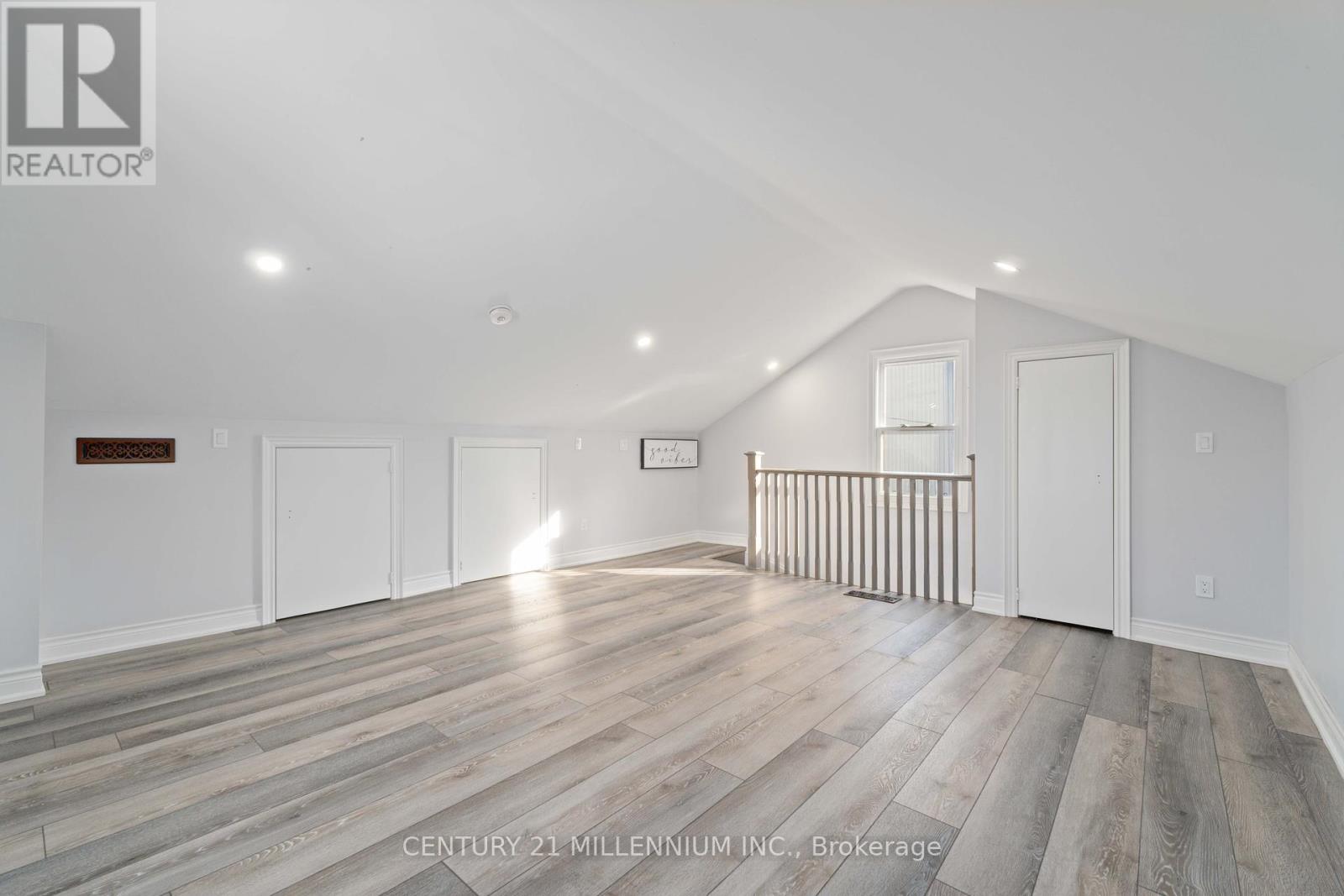599 Beach Boulevard Hamilton, Ontario L8H 6X8
$1,488,888
Discover this beautifully updated residential duplex, offering incredible income potential or a spacious multi-family home. Nestled in a fast-growing waterfront neighborhood, this property backs directly onto Lake Ontario and is just steps away from serene views and outdoor activities. The massive 225-ft deep lot features a large front yard and an oversized driveway with ample parking. Inside, enjoy modern finishes throughout, including high-end appliances and sleek bathrooms. The versatile layout boasts a spacious loft with potential as an additional bedroom. With easy access to the QEW, this home is perfectly situated for commuters. Whether you're an investor seeking a lucrative rental property, a first-time buyer looking to offset your mortgage, or a large family in need of space, this duplex offers unmatched versatility and charm. Don't miss out on this exceptional opportunity! **** EXTRAS **** This is two Homes that are attached with separate entrances! Incredible potential for so many different uses! Front House 2 Beds, 1 Bath, Loft w/ potential for 3rd bedroom, unfinished basement. Back House 2 Beds, 2 Baths, Finished Basement. (id:24801)
Property Details
| MLS® Number | X11821488 |
| Property Type | Single Family |
| Community Name | Hamilton Beach |
| Amenities Near By | Beach, Park, Public Transit, Marina |
| Features | Carpet Free |
| Parking Space Total | 8 |
| Structure | Deck, Patio(s) |
| View Type | View, Lake View |
Building
| Bathroom Total | 3 |
| Bedrooms Above Ground | 4 |
| Bedrooms Total | 4 |
| Appliances | Water Heater, Blinds, Dishwasher, Dryer, Refrigerator, Stove, Washer, Window Coverings |
| Basement Development | Finished |
| Basement Type | N/a (finished) |
| Construction Style Attachment | Detached |
| Cooling Type | Central Air Conditioning |
| Exterior Finish | Stucco |
| Flooring Type | Laminate |
| Foundation Type | Block, Poured Concrete |
| Heating Fuel | Natural Gas |
| Heating Type | Forced Air |
| Stories Total | 2 |
| Size Interior | 2,000 - 2,500 Ft2 |
| Type | House |
| Utility Water | Municipal Water |
Land
| Acreage | No |
| Land Amenities | Beach, Park, Public Transit, Marina |
| Sewer | Sanitary Sewer |
| Size Depth | 229 Ft ,3 In |
| Size Frontage | 50 Ft |
| Size Irregular | 50 X 229.3 Ft |
| Size Total Text | 50 X 229.3 Ft|under 1/2 Acre |
| Surface Water | Lake/pond |
Rooms
| Level | Type | Length | Width | Dimensions |
|---|---|---|---|---|
| Basement | Recreational, Games Room | 7.42 m | 6.73 m | 7.42 m x 6.73 m |
| Main Level | Kitchen | 4.21 m | 4.26 m | 4.21 m x 4.26 m |
| Main Level | Bedroom 2 | 3.13 m | 3.87 m | 3.13 m x 3.87 m |
| Main Level | Living Room | 3.92 m | 3.97 m | 3.92 m x 3.97 m |
| Main Level | Dining Room | 3.92 m | 3.97 m | 3.92 m x 3.97 m |
| Main Level | Primary Bedroom | 3.88 m | 3.05 m | 3.88 m x 3.05 m |
| Main Level | Bedroom 2 | 3.06 m | 3.05 m | 3.06 m x 3.05 m |
| Main Level | Kitchen | 4.33 m | 2.99 m | 4.33 m x 2.99 m |
| Main Level | Living Room | 7.62 m | 4.33 m | 7.62 m x 4.33 m |
| Main Level | Dining Room | 7.62 m | 4.33 m | 7.62 m x 4.33 m |
| Main Level | Primary Bedroom | 3.71 m | 2.87 m | 3.71 m x 2.87 m |
| Upper Level | Loft | 4.84 m | 5.98 m | 4.84 m x 5.98 m |
Utilities
| Cable | Installed |
| Sewer | Installed |
Contact Us
Contact us for more information
Michael David Eccles
Salesperson
(905) 450-8300
HTTP://www.c21m.ca
Stephanie Catherine Overholt
Broker
www.stephanieoverholt.ca/
www.stephanieoverholtfp.ca/
(905) 450-8300
HTTP://www.c21m.ca









































