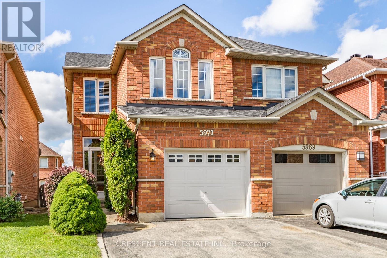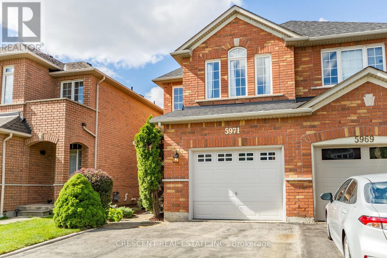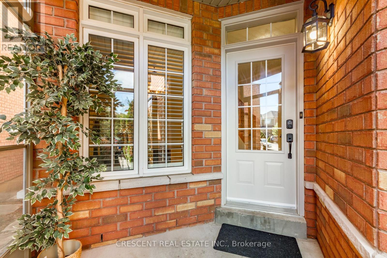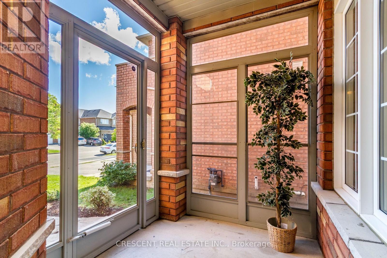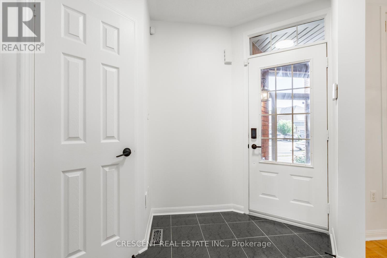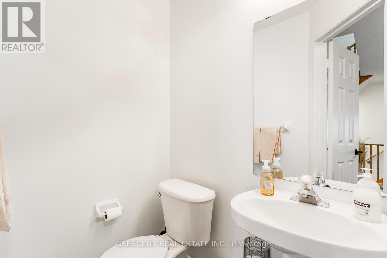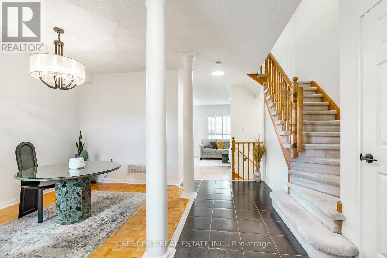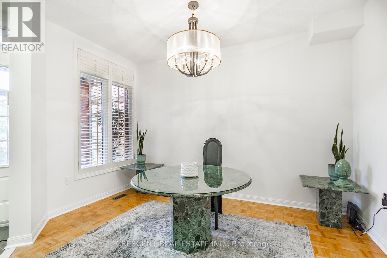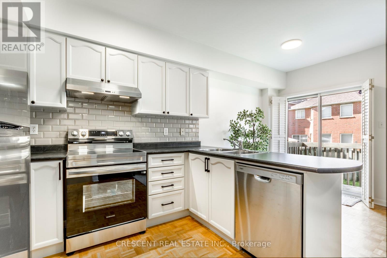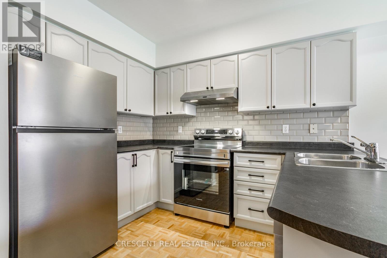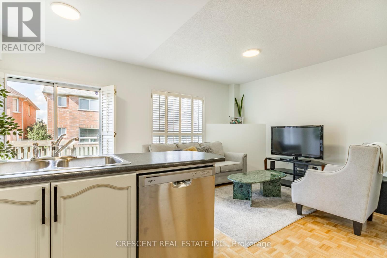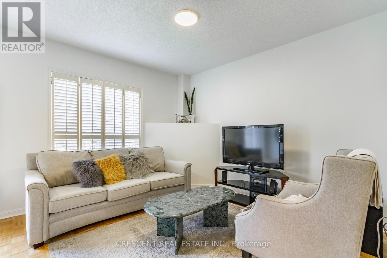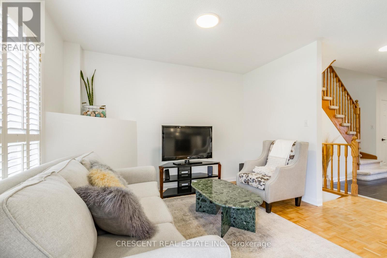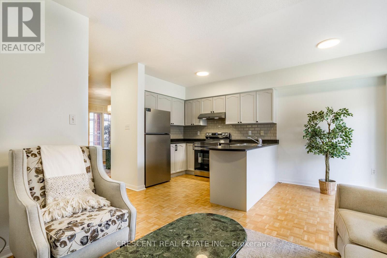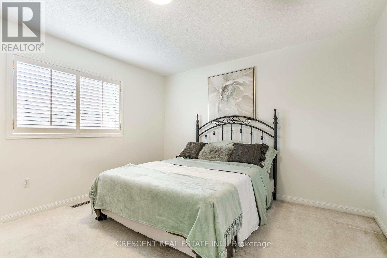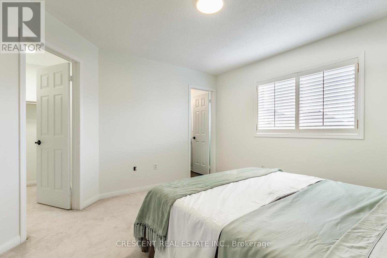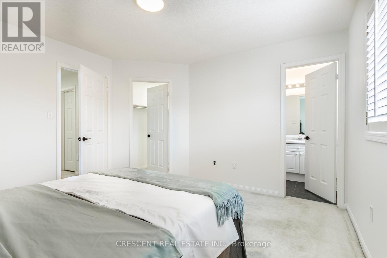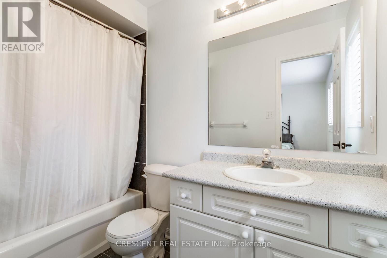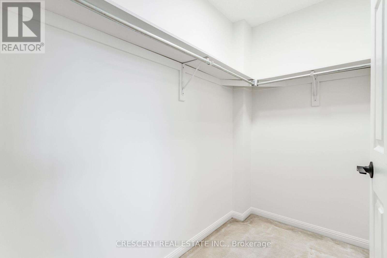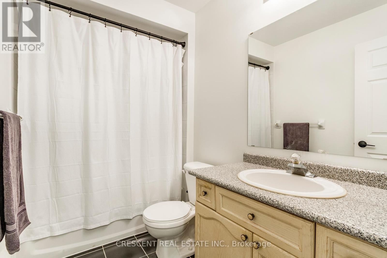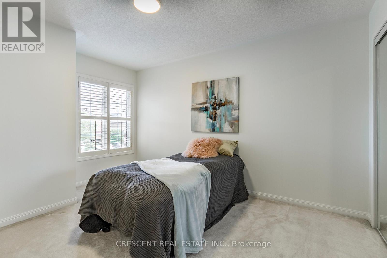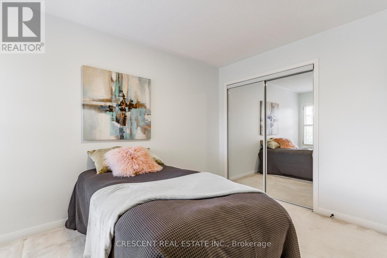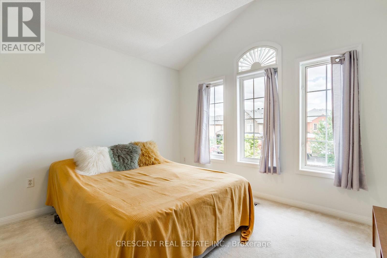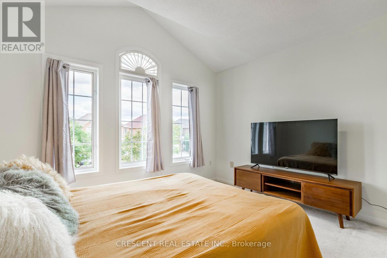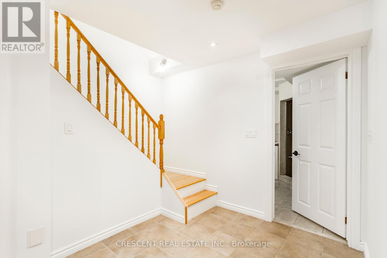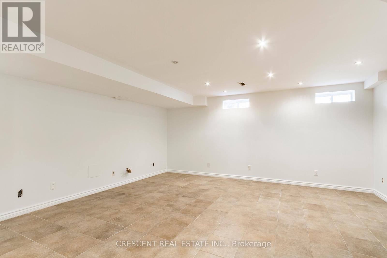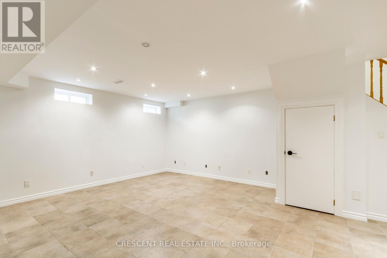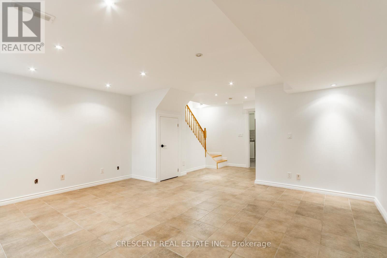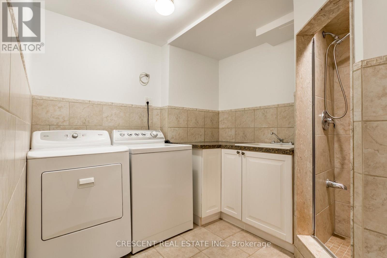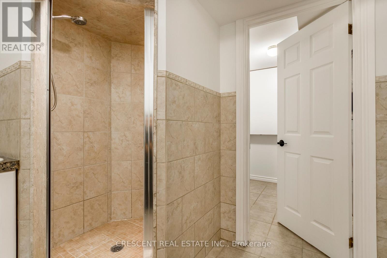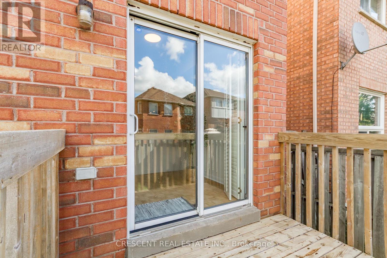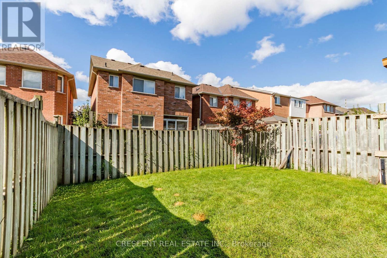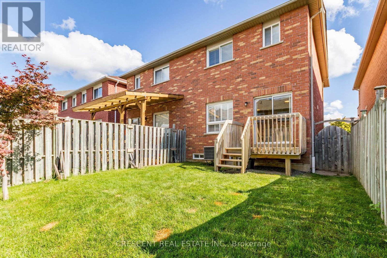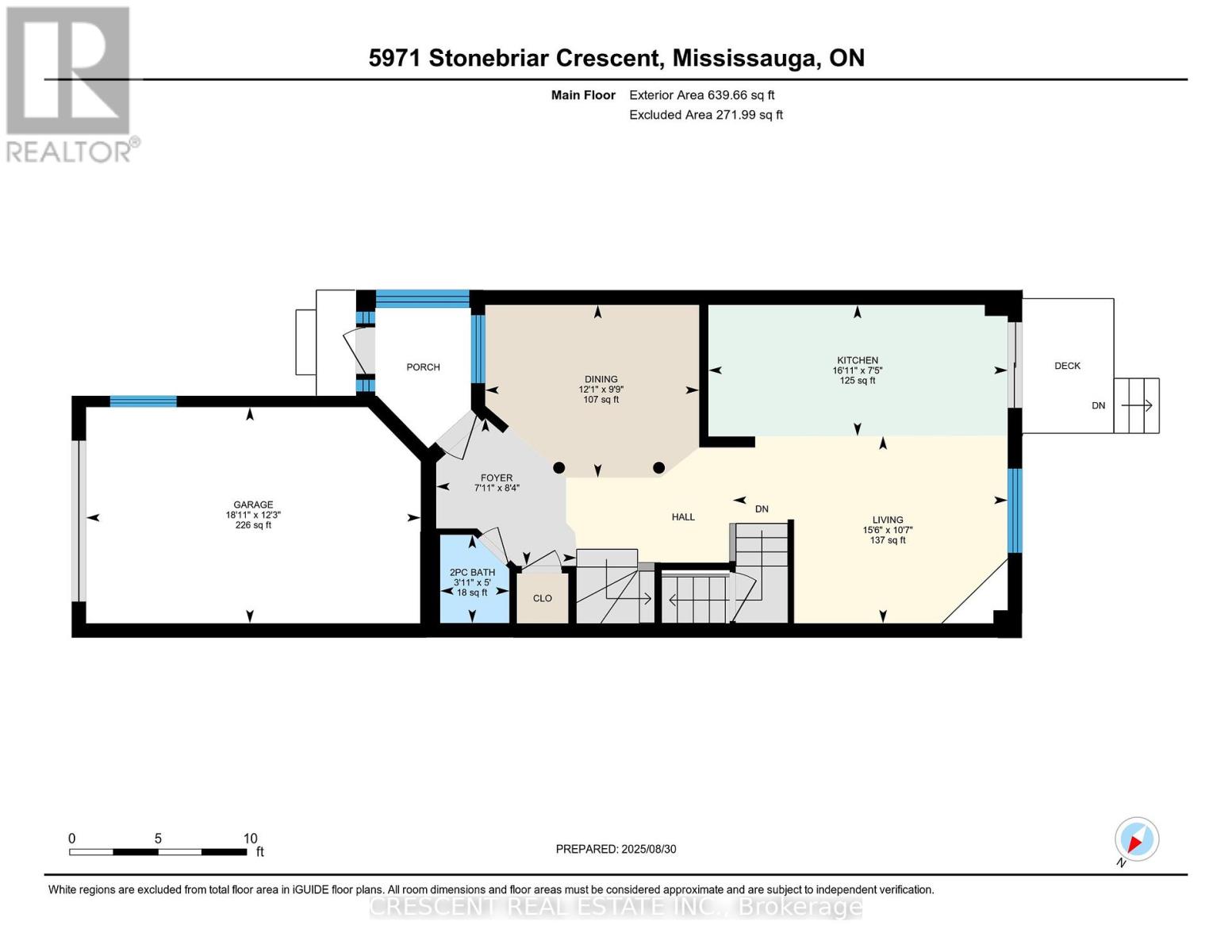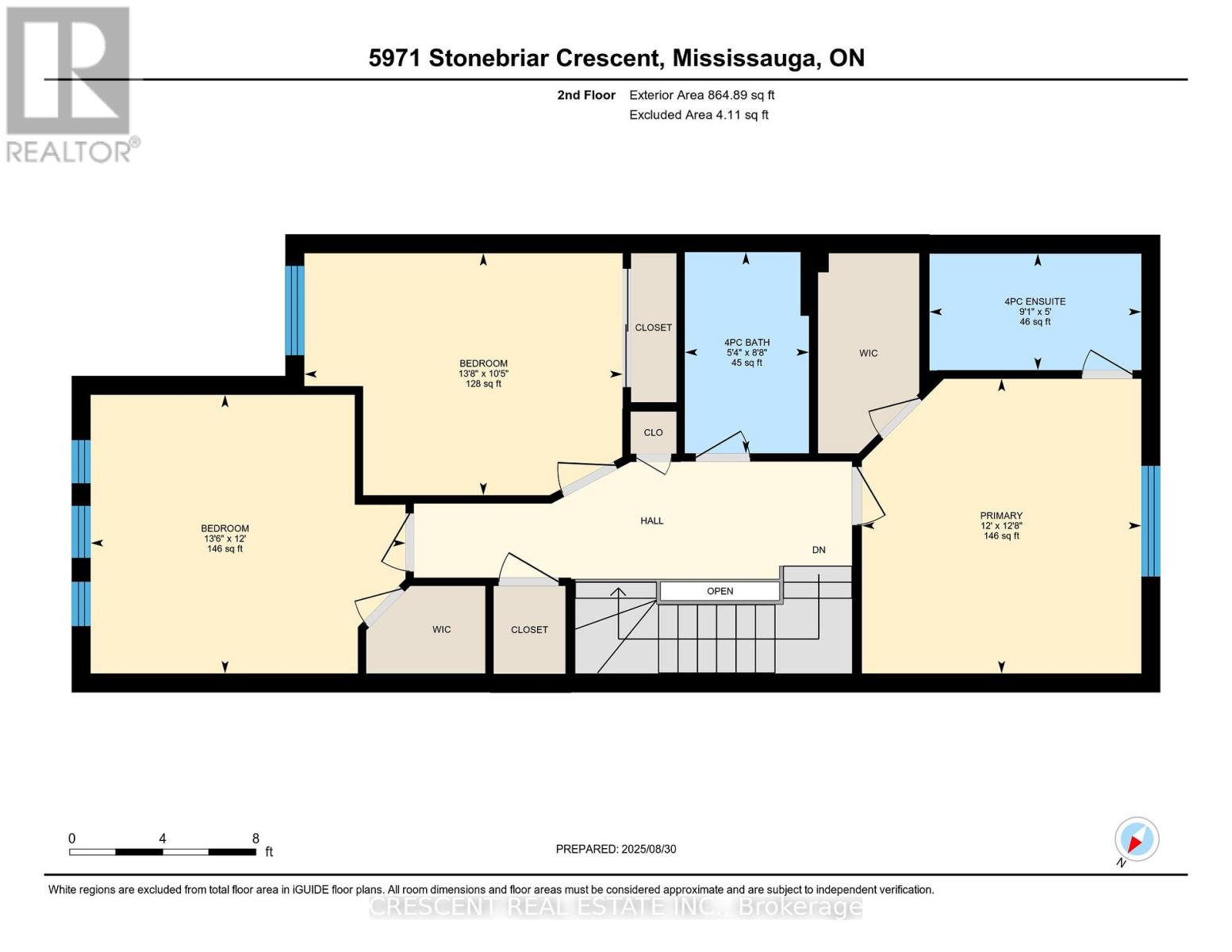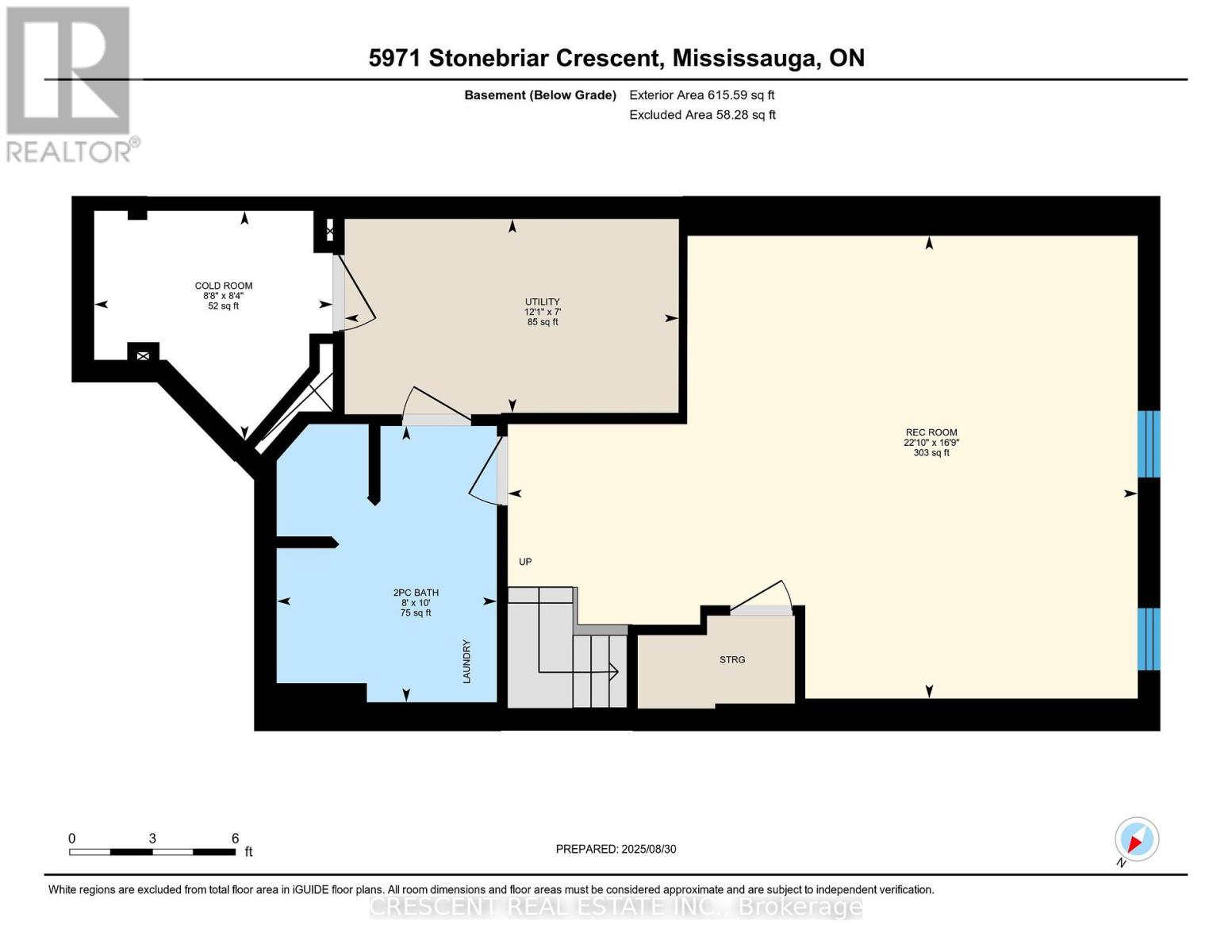5971 Stonebriar Crescent Mississauga, Ontario L5V 2T9
$949,000
Welcome to this beautiful 3-bedroom, 3-bathroom semi-detached home in Mississaugas coveted East Credit community. Featuring a bright open-concept layout, modern kitchen with stainless steel appliances, and spacious living-dining areas perfect for entertaining. The primary suite offers a private ensuite and a walk in closet,while the finished basement adds flexible space for a home office, gym, or media room. Attached garage, and a fully fenced backyard. Close to top-rated schools, Heartland Town Centre, parks, and major highways this home delivers both comfort and convenience. (id:24801)
Property Details
| MLS® Number | W12377937 |
| Property Type | Single Family |
| Community Name | East Credit |
| Amenities Near By | Park, Place Of Worship, Public Transit |
| Equipment Type | Water Heater |
| Parking Space Total | 2 |
| Rental Equipment Type | Water Heater |
Building
| Bathroom Total | 4 |
| Bedrooms Above Ground | 3 |
| Bedrooms Total | 3 |
| Age | 16 To 30 Years |
| Appliances | Central Vacuum, Water Meter, Window Coverings |
| Basement Development | Finished |
| Basement Type | N/a (finished) |
| Construction Style Attachment | Semi-detached |
| Cooling Type | Central Air Conditioning |
| Exterior Finish | Brick |
| Fireplace Present | Yes |
| Foundation Type | Concrete |
| Half Bath Total | 2 |
| Heating Fuel | Natural Gas |
| Heating Type | Forced Air |
| Stories Total | 2 |
| Size Interior | 1,500 - 2,000 Ft2 |
| Type | House |
| Utility Water | Municipal Water |
Parking
| Attached Garage | |
| Garage |
Land
| Acreage | No |
| Land Amenities | Park, Place Of Worship, Public Transit |
| Sewer | Sanitary Sewer |
| Size Depth | 102 Ft ,6 In |
| Size Frontage | 23 Ft ,3 In |
| Size Irregular | 23.3 X 102.5 Ft |
| Size Total Text | 23.3 X 102.5 Ft |
Rooms
| Level | Type | Length | Width | Dimensions |
|---|---|---|---|---|
| Second Level | Primary Bedroom | 3.86 m | 3.66 m | 3.86 m x 3.66 m |
| Second Level | Bedroom 2 | 4.13 m | 3.65 m | 4.13 m x 3.65 m |
| Second Level | Bedroom 3 | 4.17 m | 3.17 m | 4.17 m x 3.17 m |
| Basement | Great Room | 6.96 m | 5.11 m | 6.96 m x 5.11 m |
| Basement | Laundry Room | 3.05 m | 2.43 m | 3.05 m x 2.43 m |
| Basement | Utility Room | 3.69 m | 2.14 m | 3.69 m x 2.14 m |
| Main Level | Foyer | 2.53 m | 2.42 m | 2.53 m x 2.42 m |
| Main Level | Dining Room | 3.69 m | 2.98 m | 3.69 m x 2.98 m |
| Main Level | Living Room | 4.74 m | 3.23 m | 4.74 m x 3.23 m |
| Main Level | Kitchen | 5.16 m | 2.26 m | 5.16 m x 2.26 m |
Contact Us
Contact us for more information
Volodymyr Sheptytsky
Salesperson
347 Jane St
Toronto, Ontario M6S 3Z3
(416) 889-0777
(416) 554-0777
www.crescentrealestate.ca
Shawn Lopes
Broker
crescentrealestate.ca/team/shawn-lopes/
instagram.com/_shawnlopes?igshid=1wsjkhc3s6m9x
www.linkedin.com/in/shawn-lopes/
347 Jane St
Toronto, Ontario M6S 3Z3
(416) 889-0777
(416) 554-0777
www.crescentrealestate.ca


