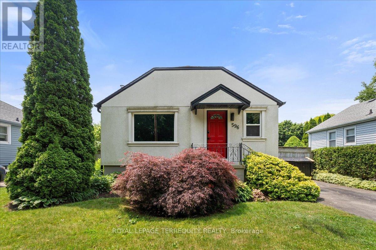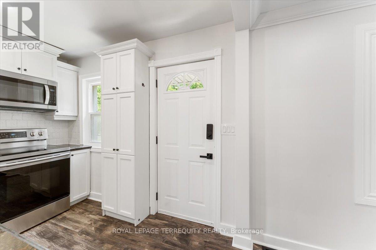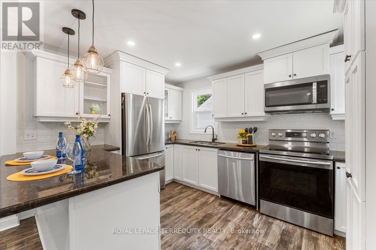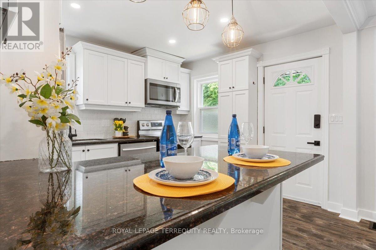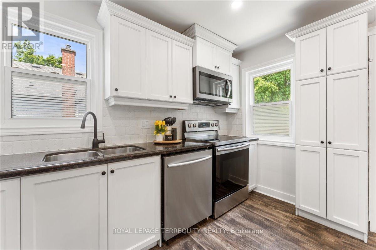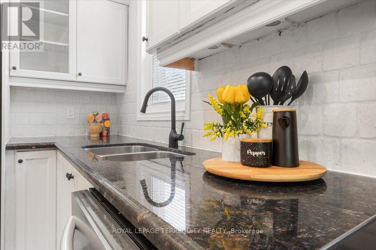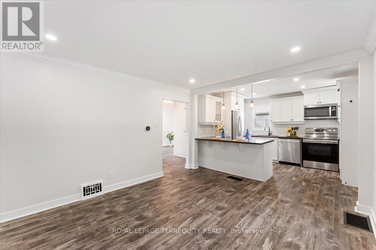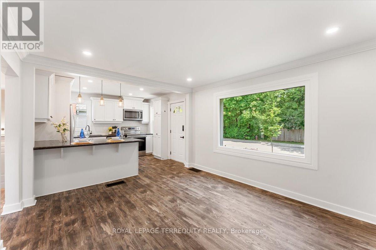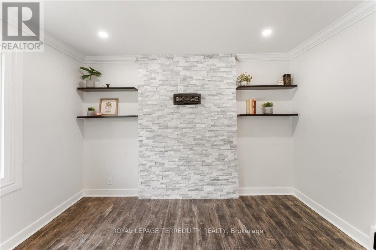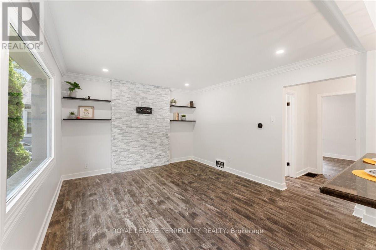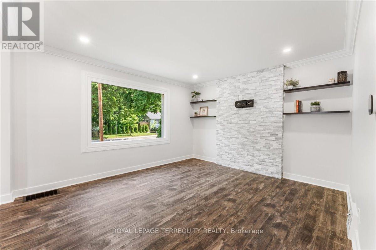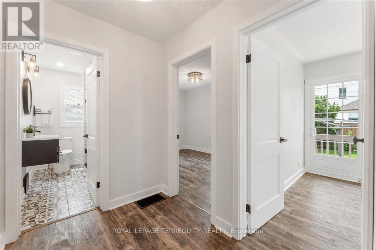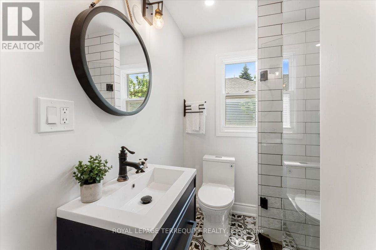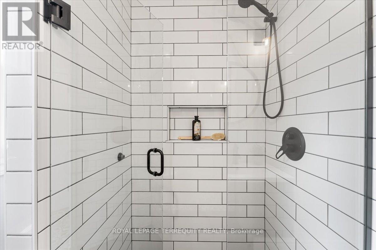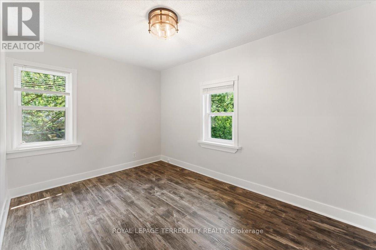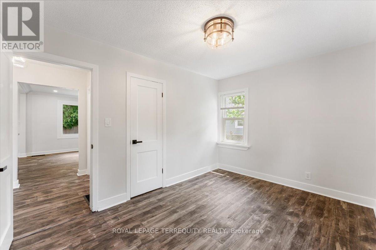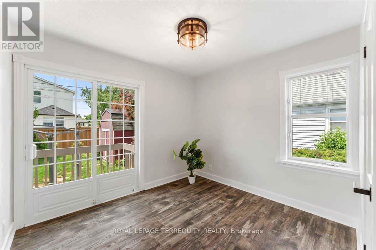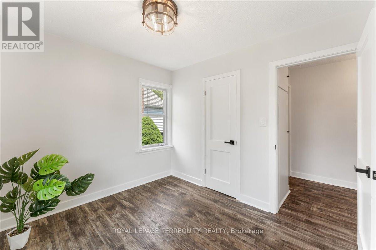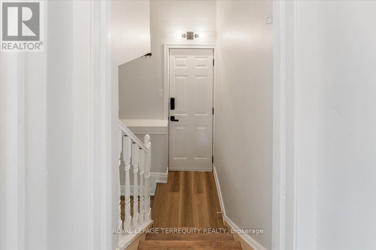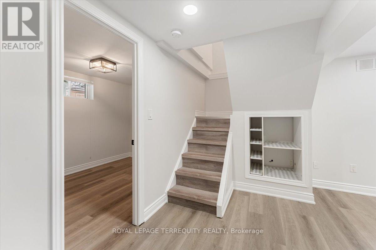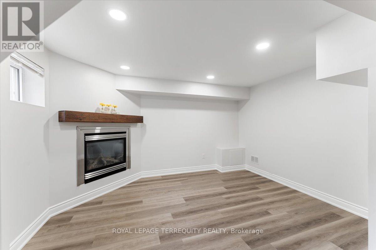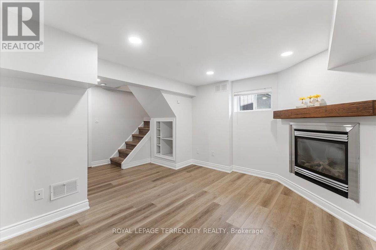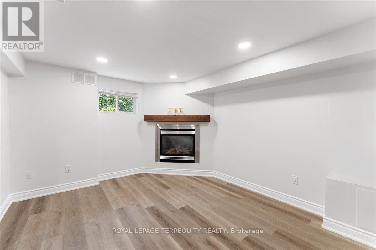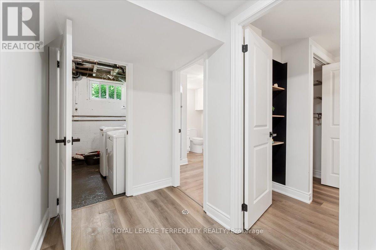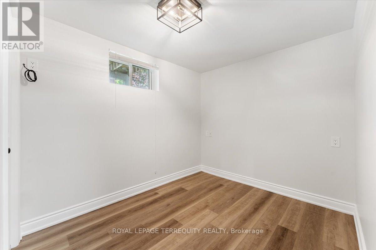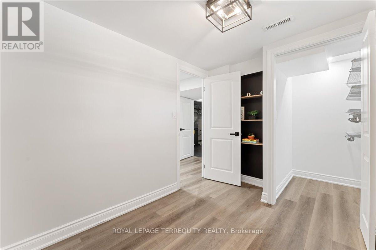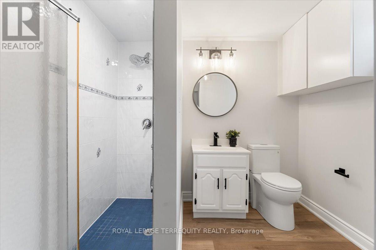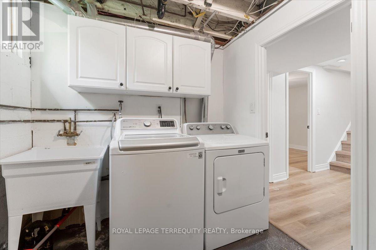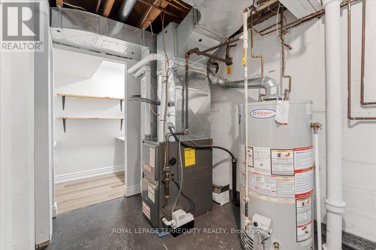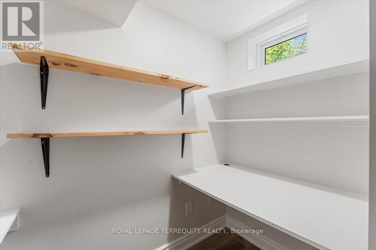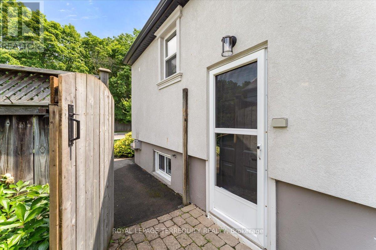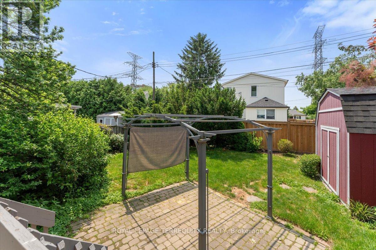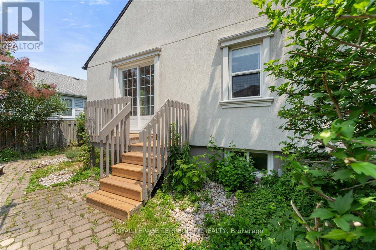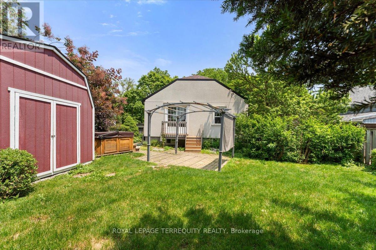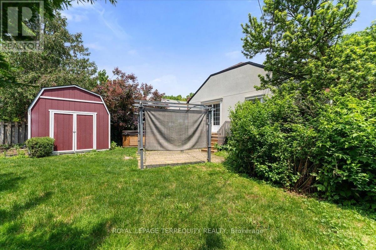596 Hager Avenue Burlington, Ontario L7S 1P6
$3,775 Monthly
Beautifully updated detached home, just steps from vibrant downtown Burlington, the lake and Spencer Smith Park. Featuring an open-concept living, luxury vinyl flooring throughout, stainless steel appliances, and a convenient breakfast bar perfect for casual dining. 2nd bedroom offers a walk- out to a large, fenced yard, perfect for morning coffee and gardeners. Basement includes a third bedroom, plus a family room with a gas fireplace for movie nights. Smart features include thermostat and keyless entry. Window coverings in some rooms included. Driveway can accommodate 2 cars. With its mix of modern upgrades and warm charm, this home is move-in ready and a wonderful place to enjoy all Burlington has to offer. (id:24801)
Property Details
| MLS® Number | W12362681 |
| Property Type | Single Family |
| Community Name | Brant |
| Amenities Near By | Park, Public Transit, Schools |
| Features | Irregular Lot Size, Conservation/green Belt, Level, Carpet Free, In Suite Laundry |
| Parking Space Total | 2 |
| Structure | Shed |
Building
| Bathroom Total | 2 |
| Bedrooms Above Ground | 2 |
| Bedrooms Below Ground | 1 |
| Bedrooms Total | 3 |
| Age | 51 To 99 Years |
| Amenities | Fireplace(s) |
| Appliances | Water Heater |
| Basement Development | Finished |
| Basement Type | N/a (finished) |
| Construction Style Attachment | Detached |
| Cooling Type | Central Air Conditioning |
| Exterior Finish | Stucco |
| Fire Protection | Smoke Detectors |
| Fireplace Present | Yes |
| Fireplace Total | 1 |
| Foundation Type | Poured Concrete |
| Heating Fuel | Natural Gas |
| Heating Type | Forced Air |
| Stories Total | 2 |
| Size Interior | 0 - 699 Ft2 |
| Type | House |
| Utility Water | Municipal Water |
Parking
| No Garage |
Land
| Acreage | No |
| Fence Type | Fully Fenced, Fenced Yard |
| Land Amenities | Park, Public Transit, Schools |
| Sewer | Sanitary Sewer |
| Size Depth | 80 Ft |
| Size Frontage | 47 Ft |
| Size Irregular | 47 X 80 Ft |
| Size Total Text | 47 X 80 Ft|under 1/2 Acre |
Rooms
| Level | Type | Length | Width | Dimensions |
|---|---|---|---|---|
| Basement | Family Room | 3.8 m | 4.4 m | 3.8 m x 4.4 m |
| Basement | Bedroom 3 | 3 m | 2.4 m | 3 m x 2.4 m |
| Basement | Bathroom | 2.8 m | 2.4 m | 2.8 m x 2.4 m |
| Main Level | Kitchen | 3 m | 3.5 m | 3 m x 3.5 m |
| Main Level | Living Room | 4 m | 3.5 m | 4 m x 3.5 m |
| Main Level | Bedroom | 3.9 m | 2.7 m | 3.9 m x 2.7 m |
| Main Level | Bedroom 2 | 3 m | 3 m | 3 m x 3 m |
| Main Level | Bathroom | 2.6 m | 1.7 m | 2.6 m x 1.7 m |
https://www.realtor.ca/real-estate/28773220/596-hager-avenue-burlington-brant-brant
Contact Us
Contact us for more information
Charmaine Evelyn
Salesperson
8165 Yonge St
Thornhill, Ontario L3T 2C6
(905) 707-8001
(905) 707-8004
www.terrequity.com/


