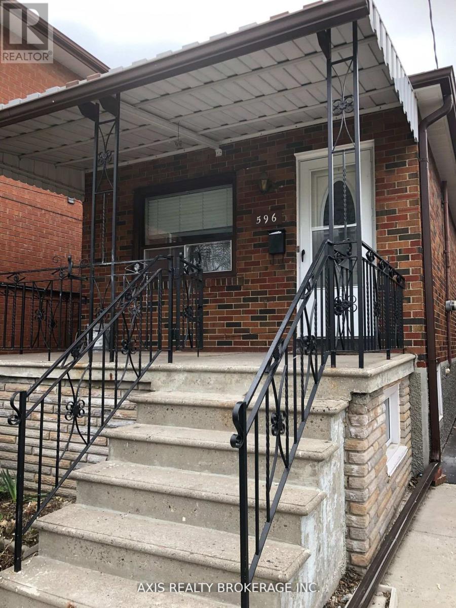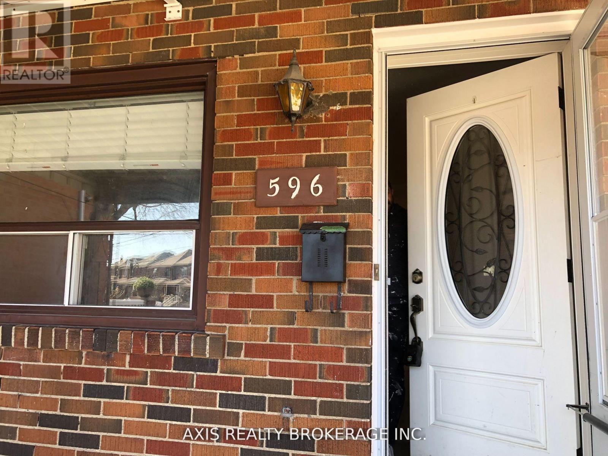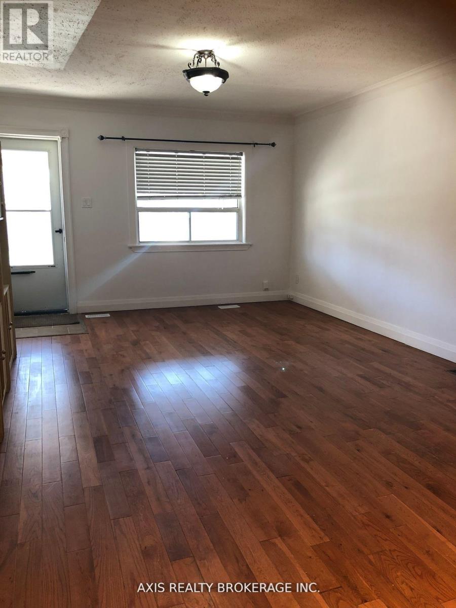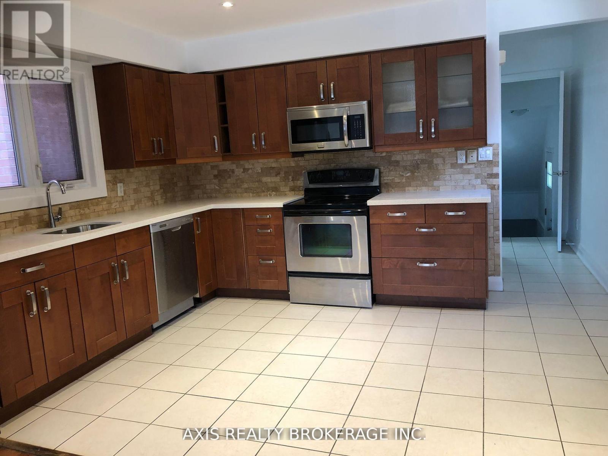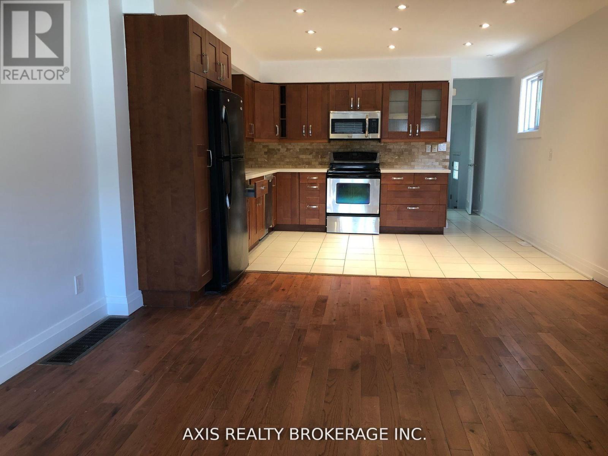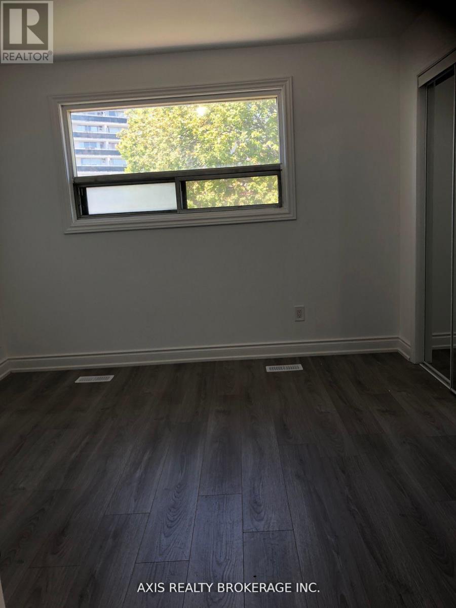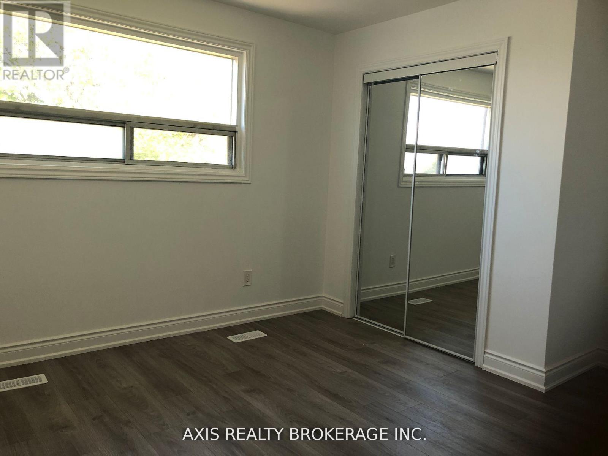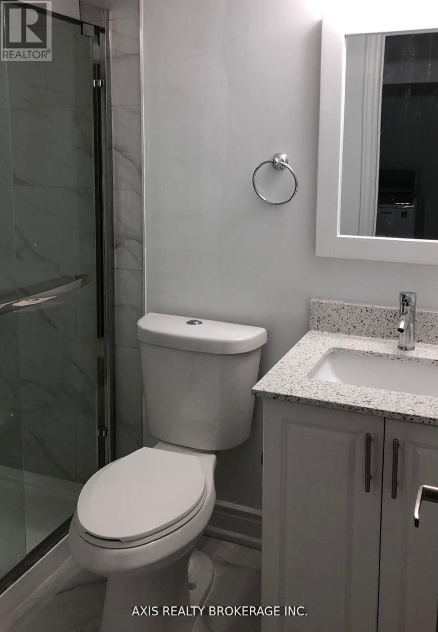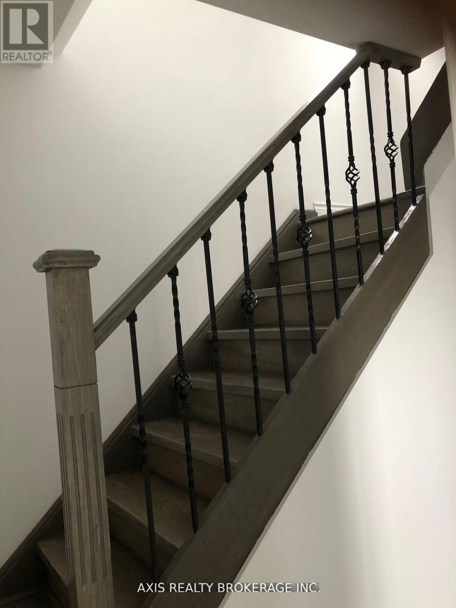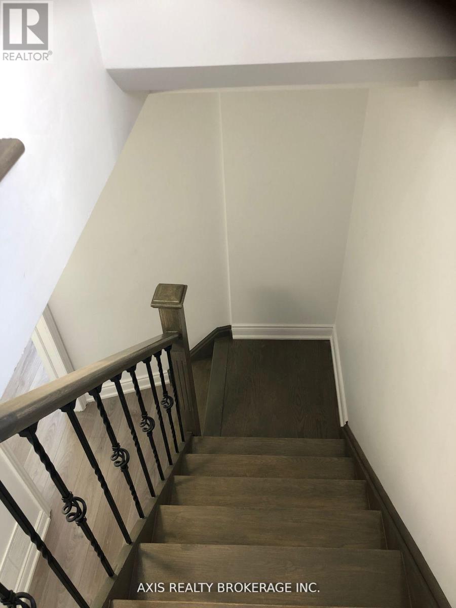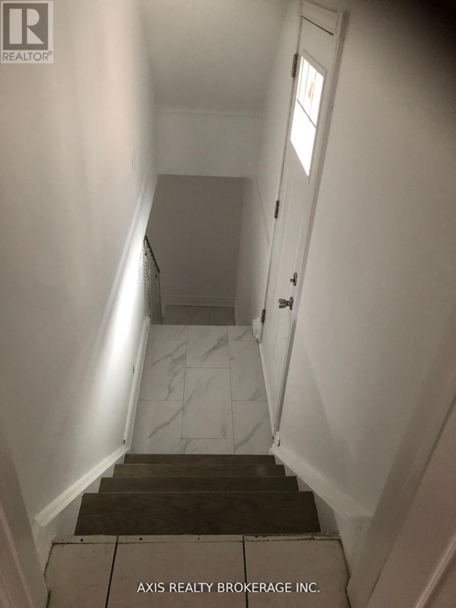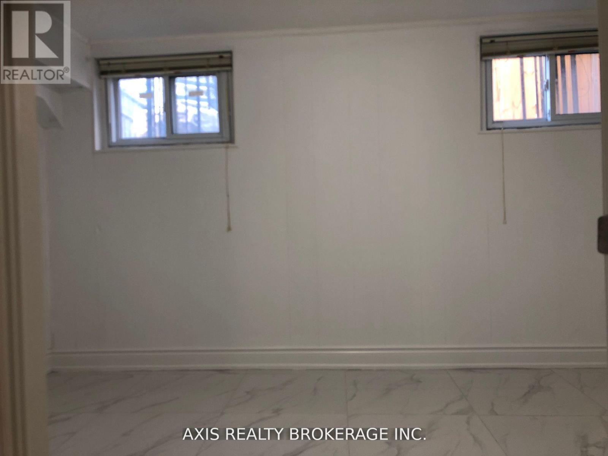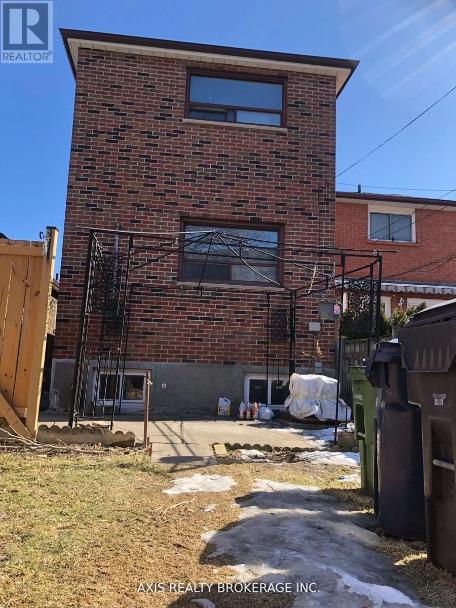596 Glenholme Avenue Toronto, Ontario M6E 3G4
4 Bedroom
3 Bathroom
1,500 - 2,000 ft2
Bungalow
Central Air Conditioning
Forced Air
$1,075,000
Client RemarksBeautiful 3+1 bedroom with finished basement In The High Demand Area. Upgraded kitchen with new countertops in 2020, and upgraded flooring throughout the house in 2020. Bright Open Concept To Entertain Any Of Your Daily Routines. Close To Schools, Grocery Stores, Public Transit, Parks, And Much More. (id:24801)
Property Details
| MLS® Number | C12463690 |
| Property Type | Single Family |
| Community Name | Oakwood Village |
| Parking Space Total | 1 |
Building
| Bathroom Total | 3 |
| Bedrooms Above Ground | 3 |
| Bedrooms Below Ground | 1 |
| Bedrooms Total | 4 |
| Architectural Style | Bungalow |
| Basement Features | Apartment In Basement |
| Basement Type | N/a |
| Construction Style Attachment | Detached |
| Cooling Type | Central Air Conditioning |
| Exterior Finish | Brick |
| Foundation Type | Unknown |
| Half Bath Total | 1 |
| Heating Fuel | Natural Gas |
| Heating Type | Forced Air |
| Stories Total | 1 |
| Size Interior | 1,500 - 2,000 Ft2 |
| Type | House |
| Utility Water | Municipal Water |
Parking
| No Garage |
Land
| Acreage | No |
| Sewer | Sanitary Sewer |
| Size Depth | 154 Ft ,3 In |
| Size Frontage | 25 Ft |
| Size Irregular | 25 X 154.3 Ft |
| Size Total Text | 25 X 154.3 Ft |
Rooms
| Level | Type | Length | Width | Dimensions |
|---|---|---|---|---|
| Second Level | Primary Bedroom | 4.11 m | 3.55 m | 4.11 m x 3.55 m |
| Basement | Kitchen | 3.98 m | 3.73 m | 3.98 m x 3.73 m |
| Basement | Living Room | 3.98 m | 2.89 m | 3.98 m x 2.89 m |
| Basement | Bedroom | 4.64 m | 4.01 m | 4.64 m x 4.01 m |
| Ground Level | Living Room | 4.72 m | 4.01 m | 4.72 m x 4.01 m |
| Ground Level | Kitchen | 4.11 m | 3.88 m | 4.11 m x 3.88 m |
| Ground Level | Bedroom | 3.32 m | 2.15 m | 3.32 m x 2.15 m |
| Ground Level | Bedroom | 3.4 m | 3.17 m | 3.4 m x 3.17 m |
Contact Us
Contact us for more information
Amit Dhankhar
Broker of Record
(647) 885-7653
www.mlslisted.ca/
Axis Realty Brokerage Inc.
71 Innovation Dr #4
Woodbridge, Ontario L4H 0S3
71 Innovation Dr #4
Woodbridge, Ontario L4H 0S3
(905) 890-1444
(905) 798-1844
HTTP://www.axisrb.com


