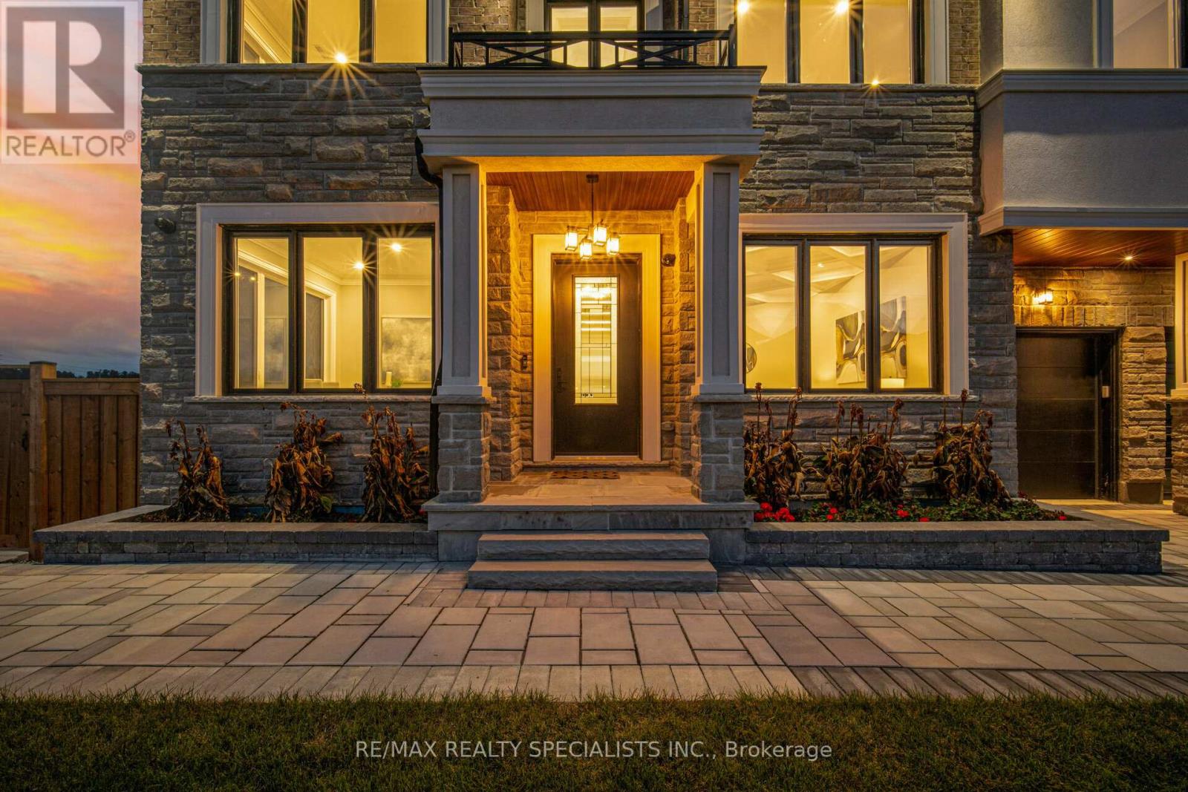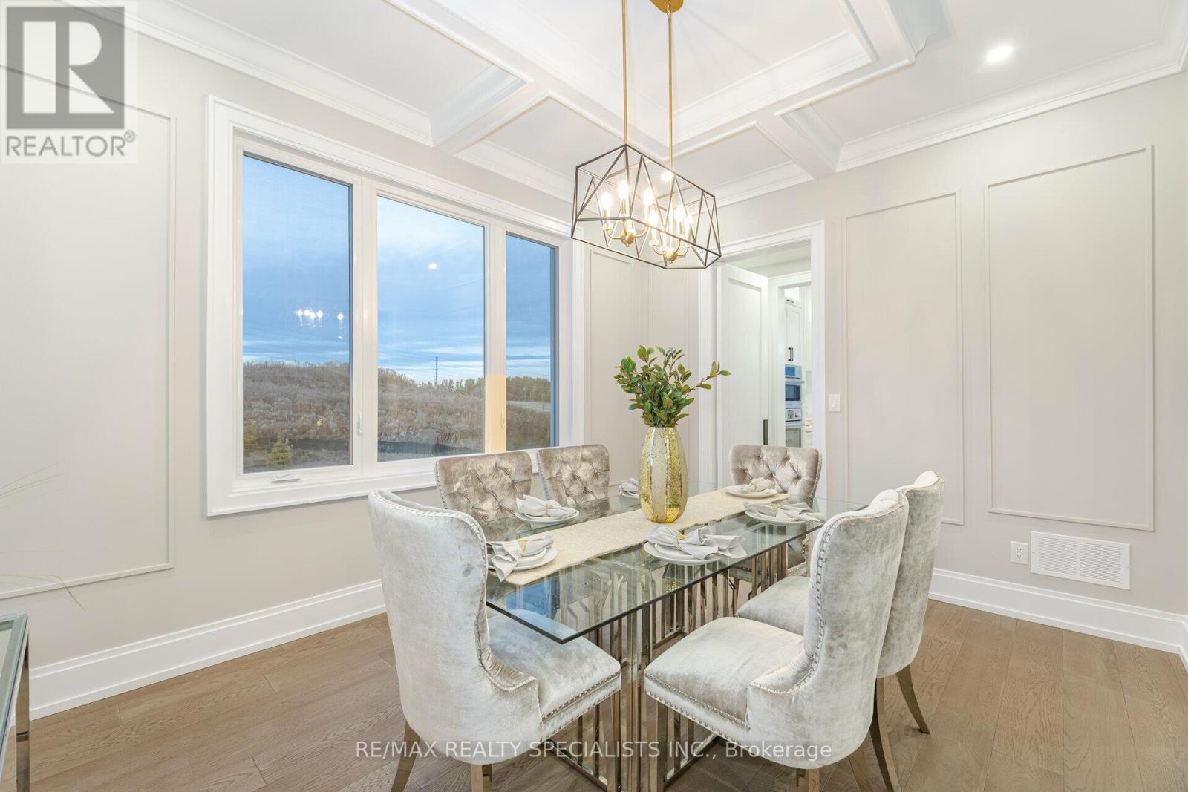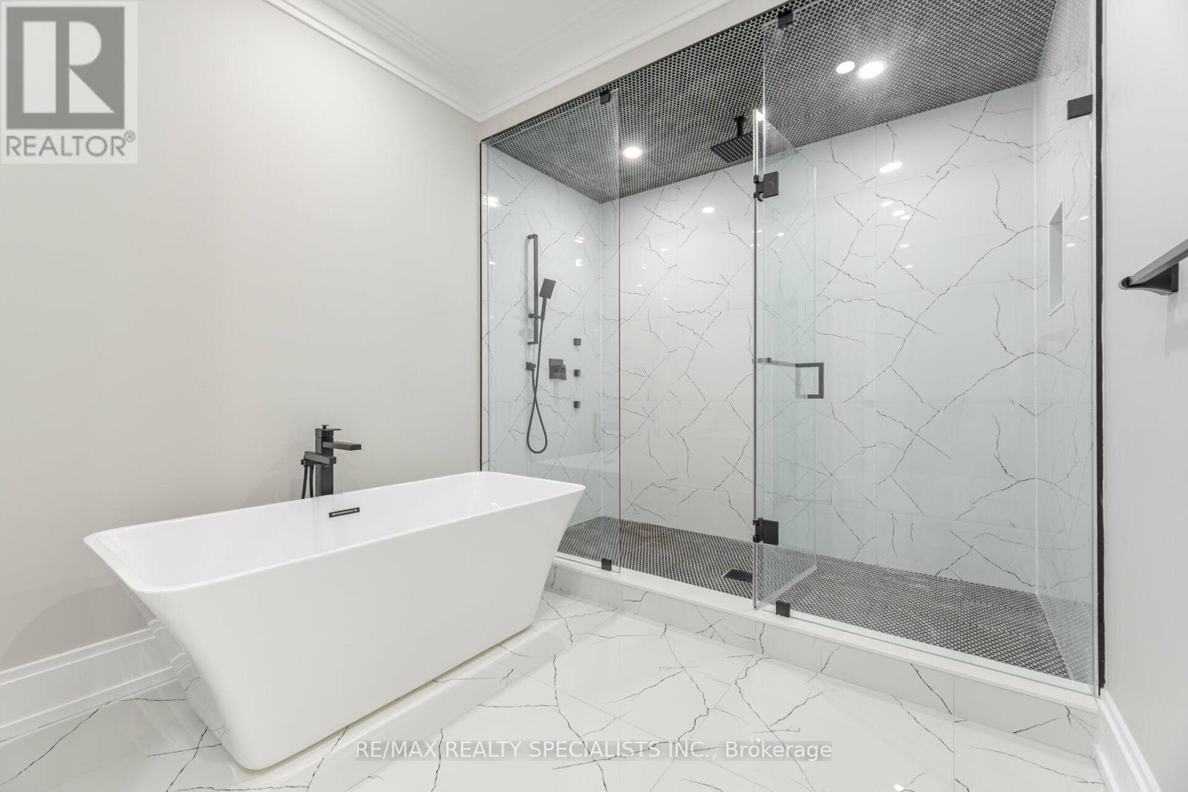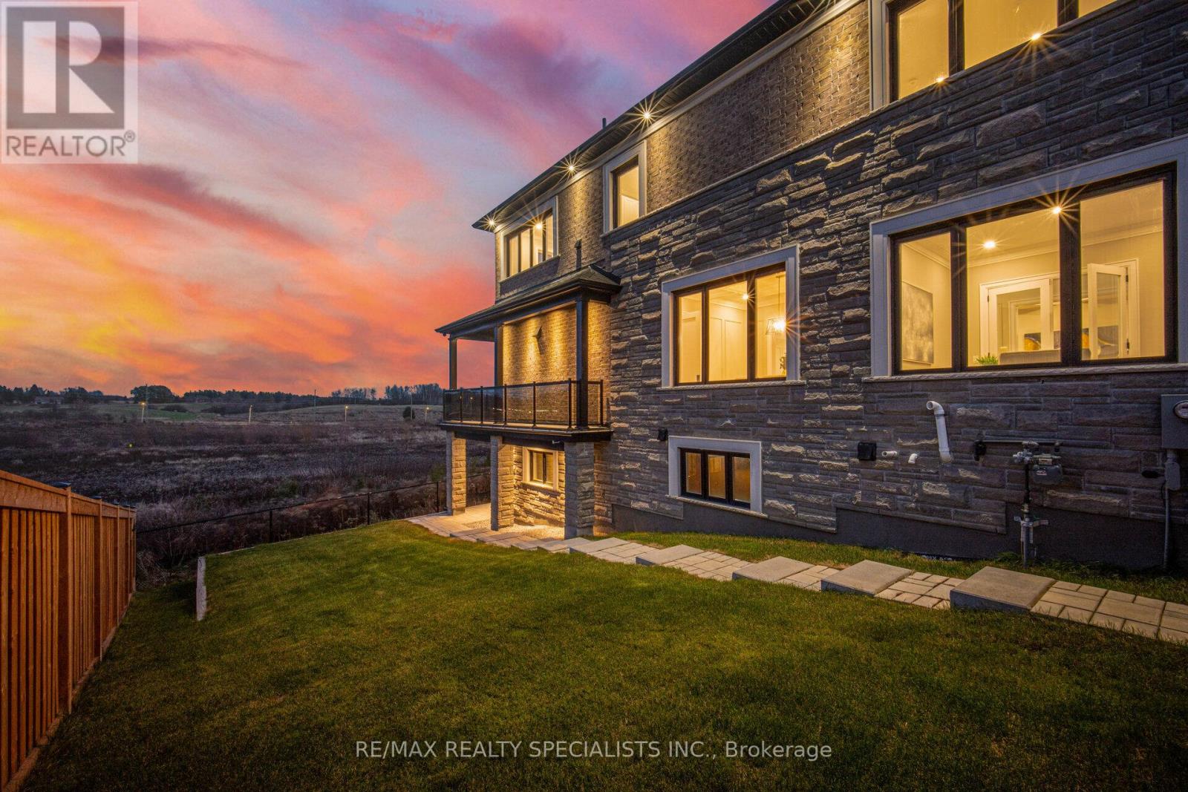595 Kleinburg Summit Way Vaughan, Ontario L4H 4T5
$2,999,999
This custom-built luxury home, spanning approximately 6,000 sq. ft., is an exceptional master piece located in Vaughan Kleinburg, set on a stunning ravine lot. Featuring 6 bedrooms, including 2 primary suites (one conveniently located on the main floor), the home boasts a level of craftsmanship and modern finishes that reflect hundreds of thousands invested in its construction.Highlights include a waterfall kitchen island, a heated primary bedroom ensuite, hardwood floors throughout, 10-foot ceilings, custom crown molding, and bespoke heat vents. The home also offers open spaces with custom ceilings, pot lights, and a walkout basement, among many other impressive features. **** EXTRAS **** Bosch Gas Cooktop, Bosch Dishwasher, C-Vac, ELFs, 3 Garage Door Openers, 7 Cameras, 2 Furnaces, 2A/C Units, Sprinkler System. (id:24801)
Open House
This property has open houses!
1:00 pm
Ends at:4:00 pm
Property Details
| MLS® Number | N11922528 |
| Property Type | Single Family |
| Community Name | Kleinburg |
| AmenitiesNearBy | Park, Place Of Worship |
| CommunityFeatures | Community Centre |
| Features | Ravine, Carpet Free |
| ParkingSpaceTotal | 6 |
Building
| BathroomTotal | 7 |
| BedroomsAboveGround | 6 |
| BedroomsTotal | 6 |
| Amenities | Fireplace(s) |
| Appliances | Central Vacuum, Oven - Built-in, Water Heater, Range |
| BasementFeatures | Walk Out |
| BasementType | N/a |
| ConstructionStyleAttachment | Detached |
| CoolingType | Central Air Conditioning |
| ExteriorFinish | Brick, Stone |
| FireplacePresent | Yes |
| FlooringType | Hardwood |
| FoundationType | Concrete |
| HalfBathTotal | 1 |
| HeatingFuel | Natural Gas |
| HeatingType | Forced Air |
| StoriesTotal | 2 |
| SizeInterior | 4999.958 - 99999.6672 Sqft |
| Type | House |
| UtilityWater | Municipal Water |
Parking
| Attached Garage |
Land
| Acreage | No |
| LandAmenities | Park, Place Of Worship |
| Sewer | Sanitary Sewer |
| SizeDepth | 87 Ft |
| SizeFrontage | 91 Ft ,1 In |
| SizeIrregular | 91.1 X 87 Ft ; Lot Is Irregular |
| SizeTotalText | 91.1 X 87 Ft ; Lot Is Irregular |
Rooms
| Level | Type | Length | Width | Dimensions |
|---|---|---|---|---|
| Second Level | Bedroom | 3.56 m | 3.53 m | 3.56 m x 3.53 m |
| Second Level | Bedroom | Measurements not available | ||
| Second Level | Laundry Room | 3.35 m | 1.82 m | 3.35 m x 1.82 m |
| Second Level | Primary Bedroom | 6.1 m | 3.35 m | 6.1 m x 3.35 m |
| Second Level | Bedroom | 3.96 m | 3.23 m | 3.96 m x 3.23 m |
| Second Level | Bedroom | 3.96 m | 3.23 m | 3.96 m x 3.23 m |
| Main Level | Living Room | 4.6 m | 3.38 m | 4.6 m x 3.38 m |
| Main Level | Dining Room | 3.35 m | 3.35 m | 3.35 m x 3.35 m |
| Main Level | Kitchen | 3.05 m | 3.97 m | 3.05 m x 3.97 m |
| Main Level | Eating Area | 4.9 m | 3.29 m | 4.9 m x 3.29 m |
| Main Level | Family Room | 5.97 m | 3.32 m | 5.97 m x 3.32 m |
| Main Level | Bedroom | Measurements not available |
Utilities
| Sewer | Installed |
https://www.realtor.ca/real-estate/27799985/595-kleinburg-summit-way-vaughan-kleinburg-kleinburg
Interested?
Contact us for more information
Jassi Panag
Broker
490 Bramalea Road Suite 400
Brampton, Ontario L6T 0G1
Jaspreet Singh
Salesperson
490 Bramalea Road Suite 400
Brampton, Ontario L6T 0G1











































