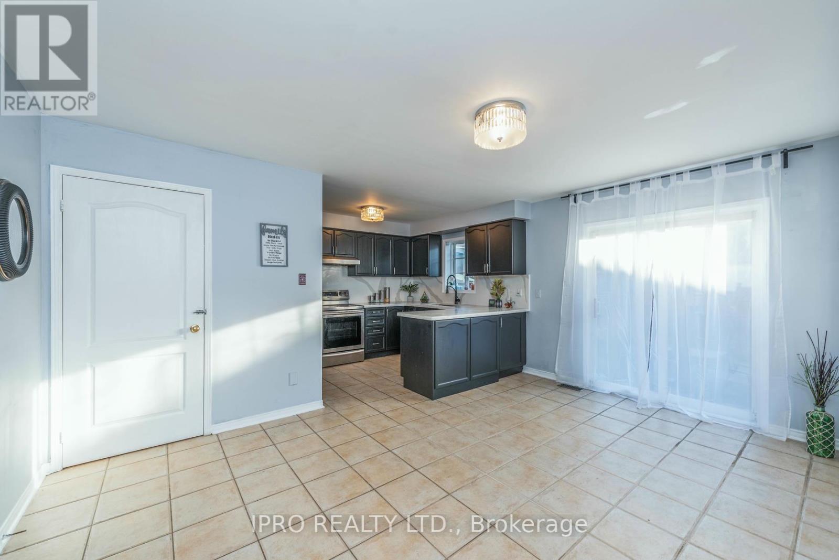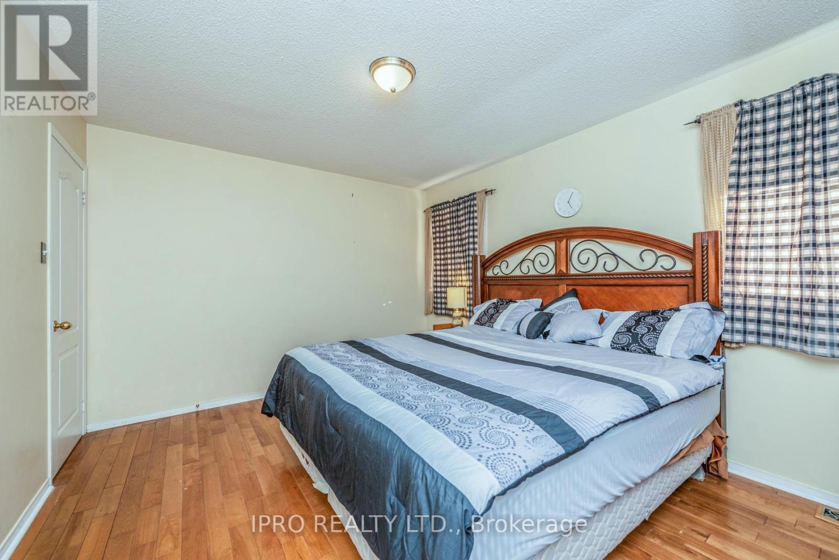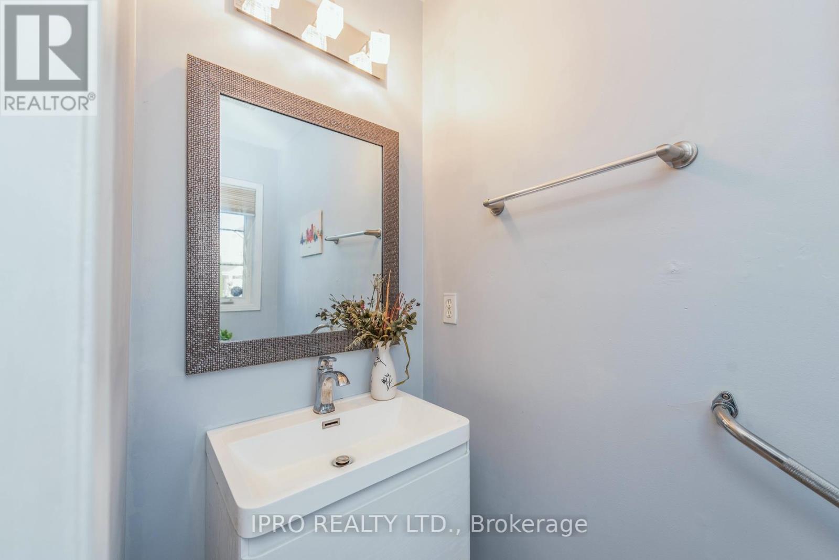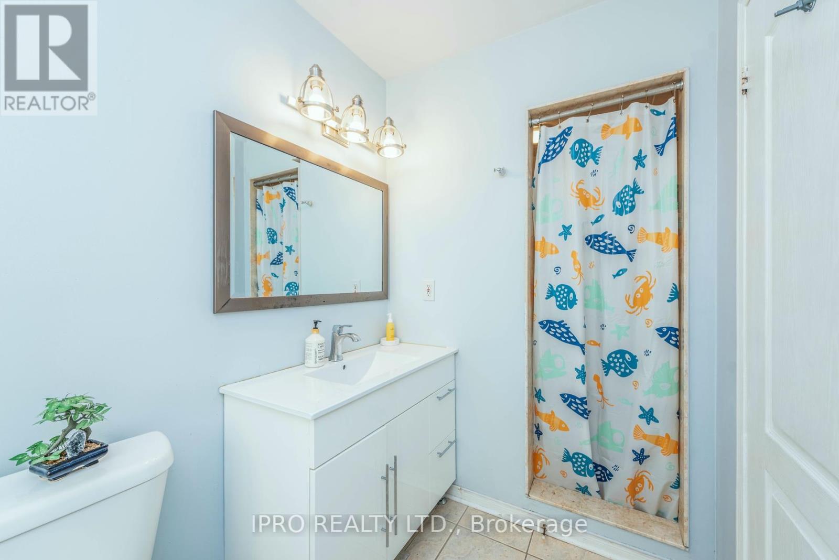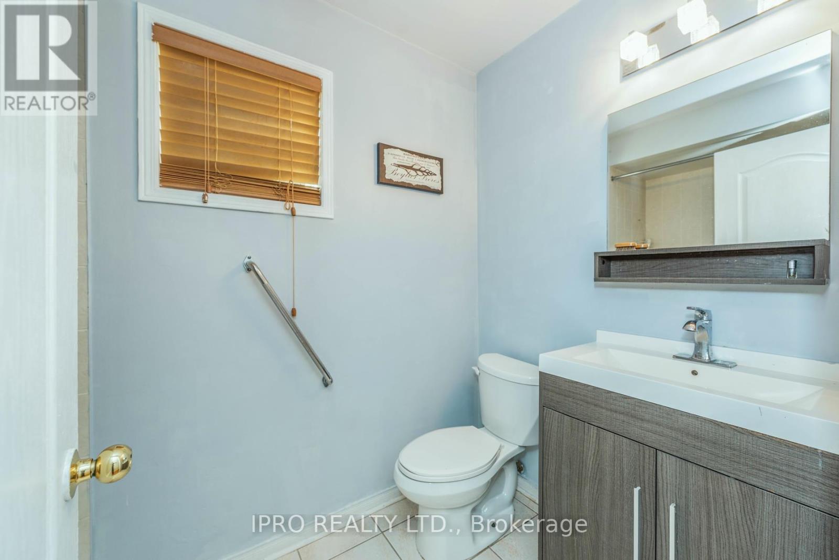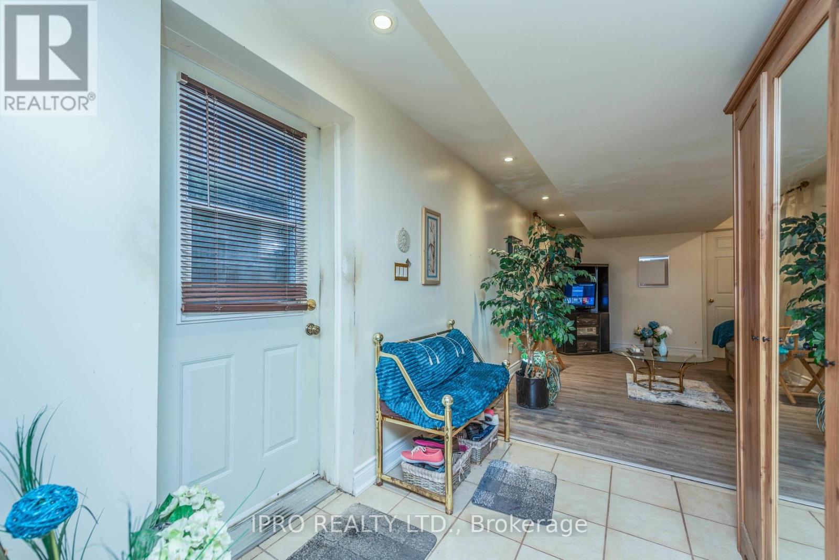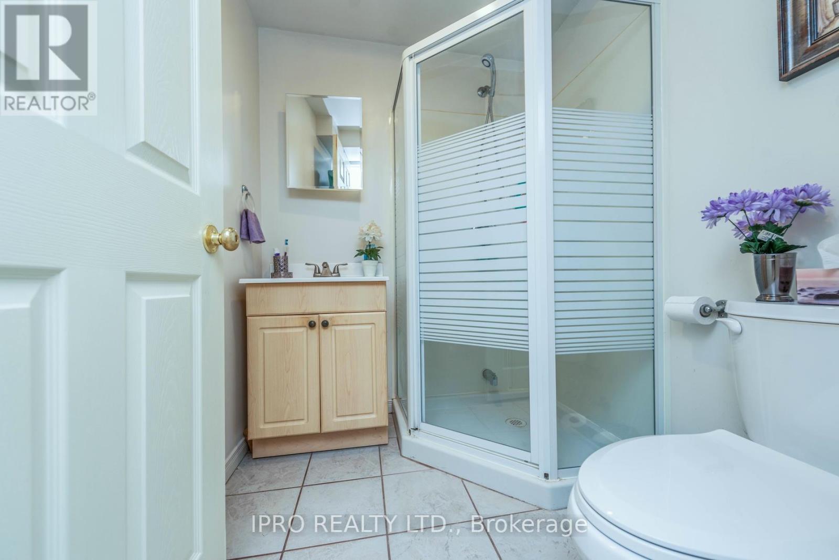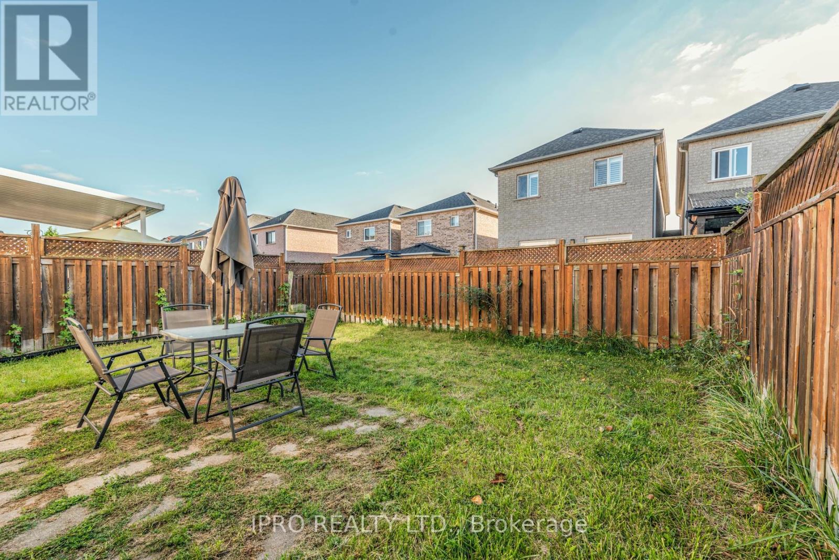5936 Delle Donne Drive Mississauga, Ontario L5M 7A3
$1,149,900
Beautifully upgraded 4+1 bedroom link semi-detached home in the prime Churchill Meadows area. This bright and spacious home offers 4 baths, 3 car parking, and a fully finished 1-bedroom basement apartment with a separate entrance, ideal for rental income or an in-law suite. Located near highways 407, 401, 403, and the GO station, with city transit just a 1-minute walk. The new Mississauga Community Centre, library, and four top-rated schools (KG-G12) are within walking distance, along with parks, grocery stores, doctors offices, a pharmacy, Tim Hortons, banks, and daycare. Upgrades include stainless steel appliances (2023), Samsung washer/dryer (2023), granite kitchen countertops (2022), energy-efficient furnace, AC, humidifier (2017), roof shingles (2018), and upgraded washrooms (2020). The home also features a separate laundry room, access door to the garage, and a large fenced courtyard with a stone patio, perfect for outdoor entertaining. A must-see home in a top location! (id:24801)
Property Details
| MLS® Number | W9393153 |
| Property Type | Single Family |
| Community Name | Churchill Meadows |
| ParkingSpaceTotal | 3 |
Building
| BathroomTotal | 4 |
| BedroomsAboveGround | 4 |
| BedroomsBelowGround | 1 |
| BedroomsTotal | 5 |
| Appliances | Garage Door Opener Remote(s), Dishwasher, Dryer, Garage Door Opener, Humidifier, Range, Refrigerator, Washer, Window Coverings |
| BasementFeatures | Apartment In Basement, Separate Entrance |
| BasementType | N/a |
| ConstructionStyleAttachment | Semi-detached |
| CoolingType | Central Air Conditioning |
| ExteriorFinish | Brick |
| FlooringType | Hardwood, Tile, Laminate |
| FoundationType | Concrete |
| HalfBathTotal | 1 |
| HeatingFuel | Natural Gas |
| HeatingType | Forced Air |
| StoriesTotal | 2 |
| Type | House |
| UtilityWater | Municipal Water |
Parking
| Attached Garage |
Land
| Acreage | No |
| Sewer | Sanitary Sewer |
| SizeDepth | 85 Ft ,3 In |
| SizeFrontage | 29 Ft |
| SizeIrregular | 29 X 85.3 Ft |
| SizeTotalText | 29 X 85.3 Ft |
Rooms
| Level | Type | Length | Width | Dimensions |
|---|---|---|---|---|
| Second Level | Primary Bedroom | 4.3 m | 3.3 m | 4.3 m x 3.3 m |
| Second Level | Bedroom 2 | 3.6 m | 3.1 m | 3.6 m x 3.1 m |
| Second Level | Bedroom 3 | 3.4 m | 2.7 m | 3.4 m x 2.7 m |
| Second Level | Bedroom 4 | 3.4 m | 2.8 m | 3.4 m x 2.8 m |
| Basement | Kitchen | 3.66 m | 5.49 m | 3.66 m x 5.49 m |
| Basement | Laundry Room | 1.83 m | 1.83 m | 1.83 m x 1.83 m |
| Basement | Bedroom | 2.9 m | 3.05 m | 2.9 m x 3.05 m |
| Basement | Living Room | 3.66 m | 4.57 m | 3.66 m x 4.57 m |
| Main Level | Living Room | 6.7 m | 3.5 m | 6.7 m x 3.5 m |
| Main Level | Family Room | 3.81 m | 4.88 m | 3.81 m x 4.88 m |
| Main Level | Kitchen | 3.6 m | 3.4 m | 3.6 m x 3.4 m |
| Main Level | Dining Room | 6.7 m | 3.5 m | 6.7 m x 3.5 m |
Interested?
Contact us for more information
Abdul Aleem Soomro
Broker
30 Eglinton Ave W. #c12
Mississauga, Ontario L5R 3E7
















