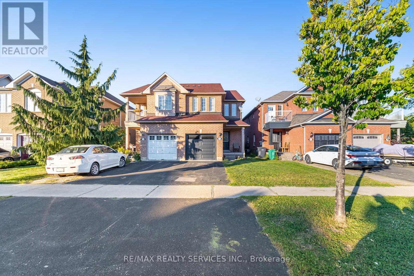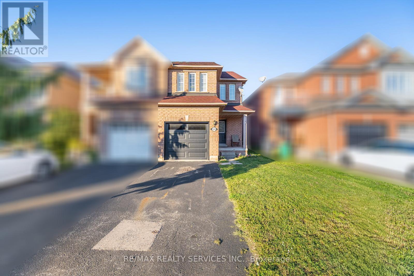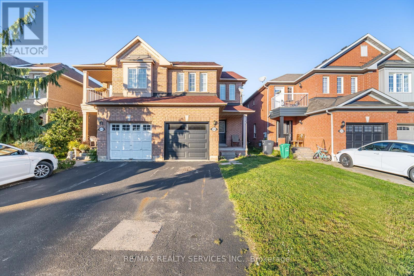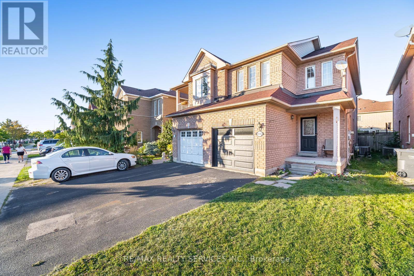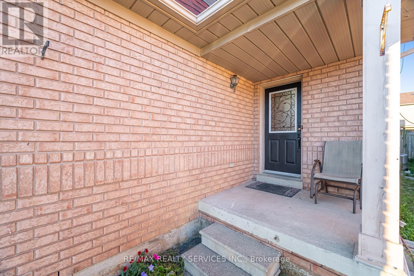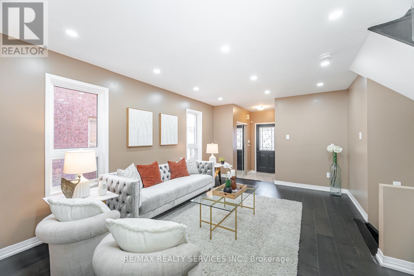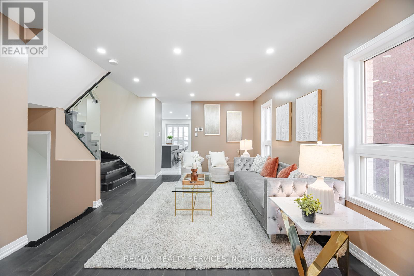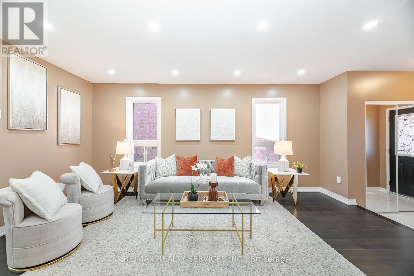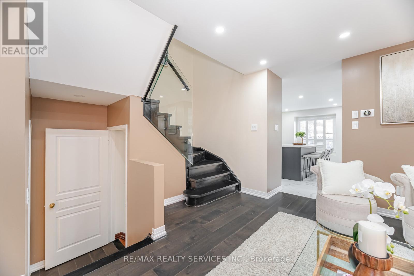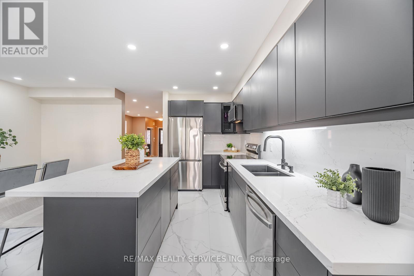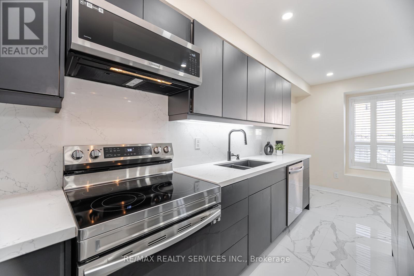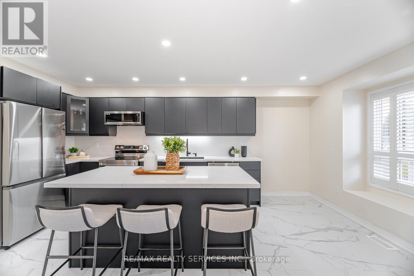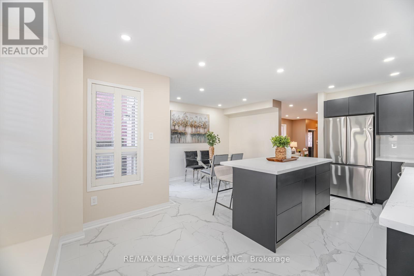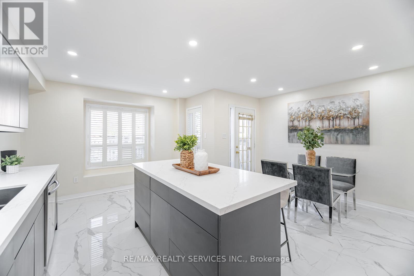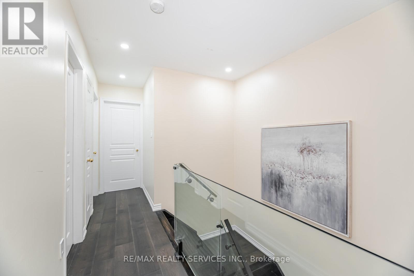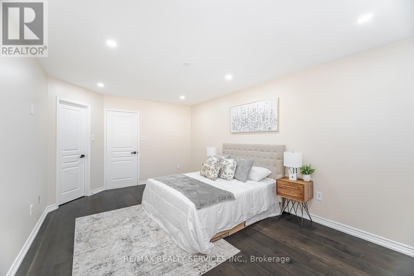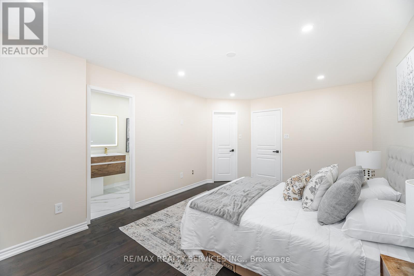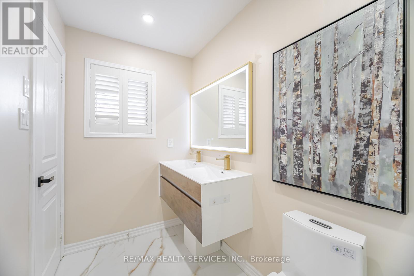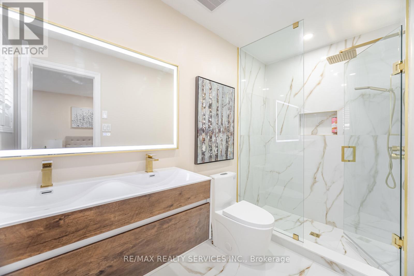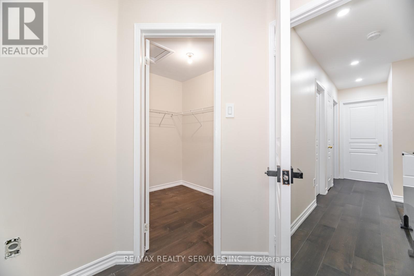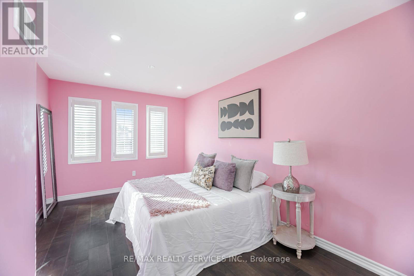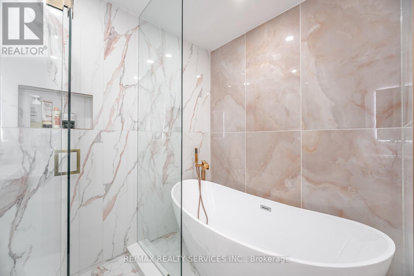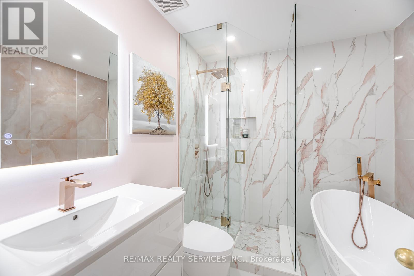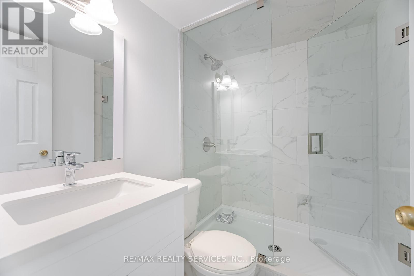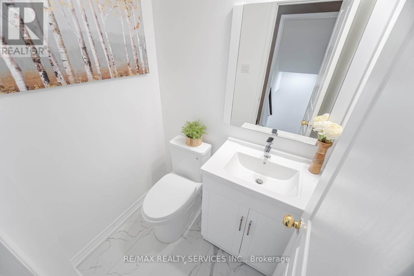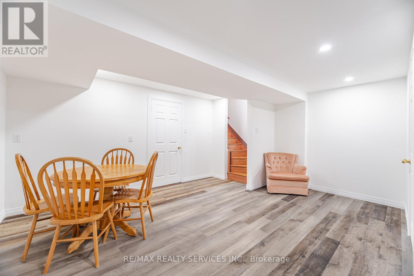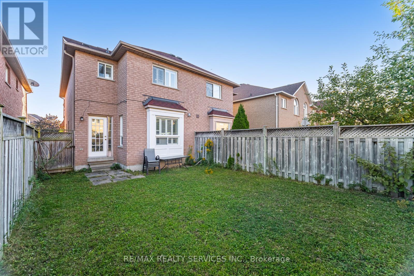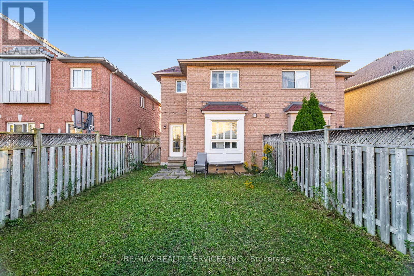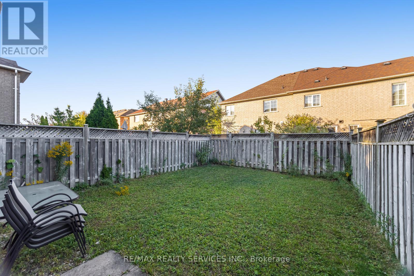5935 Churchill Meadows Boulevard Mississauga, Ontario L5M 6Y4
$999,999
FULLY RENOVATED HOME!!! Beautiful 3+1 bedroom, 4-washroom Semi in a highly sought-after Mississauga neighborhood. This move-in ready home showcases top-of-the-line finishes and pot lights throughout,a modern kitchen with quartz countertops and stainless steel appliances, and spacious principal rooms filled with natural light. The finished basement includes a bedroom, Living room, full washroom and rough-ins for a future kitchen, offering excellent potential for an in-law suite. With parking for 4 cars and a functional open-concept layout, this home truly has it all. Conveniently located close to top-rated schools, parks, shopping, major highways, and transit perfect for families!! (id:24801)
Property Details
| MLS® Number | W12420132 |
| Property Type | Single Family |
| Community Name | Churchill Meadows |
| Parking Space Total | 4 |
Building
| Bathroom Total | 4 |
| Bedrooms Above Ground | 3 |
| Bedrooms Below Ground | 1 |
| Bedrooms Total | 4 |
| Basement Development | Finished |
| Basement Type | N/a (finished) |
| Construction Style Attachment | Semi-detached |
| Cooling Type | Central Air Conditioning |
| Exterior Finish | Brick |
| Foundation Type | Brick |
| Half Bath Total | 1 |
| Heating Fuel | Natural Gas |
| Heating Type | Forced Air |
| Stories Total | 2 |
| Size Interior | 1,100 - 1,500 Ft2 |
| Type | House |
| Utility Water | Municipal Water |
Parking
| Attached Garage | |
| Garage |
Land
| Acreage | No |
| Sewer | Sanitary Sewer |
| Size Depth | 106 Ft ,9 In |
| Size Frontage | 22 Ft ,6 In |
| Size Irregular | 22.5 X 106.8 Ft |
| Size Total Text | 22.5 X 106.8 Ft |
Rooms
| Level | Type | Length | Width | Dimensions |
|---|---|---|---|---|
| Second Level | Primary Bedroom | 5.79 m | 3.65 m | 5.79 m x 3.65 m |
| Second Level | Bedroom 2 | 3.05 m | 4.2 m | 3.05 m x 4.2 m |
| Second Level | Bedroom 3 | 5.18 m | 3.05 m | 5.18 m x 3.05 m |
| Basement | Living Room | 5.45 m | 7.27 m | 5.45 m x 7.27 m |
| Basement | Bedroom | 3.64 m | 4.55 m | 3.64 m x 4.55 m |
| Main Level | Living Room | 4.08 m | 3.04 m | 4.08 m x 3.04 m |
| Main Level | Dining Room | 4.08 m | 3.04 m | 4.08 m x 3.04 m |
| Main Level | Kitchen | 2.7 m | 2.4 m | 2.7 m x 2.4 m |
| Main Level | Eating Area | 2.7 m | 2.4 m | 2.7 m x 2.4 m |
Contact Us
Contact us for more information
Manveer Singh Dhindsa
Salesperson
295 Queen Street East
Brampton, Ontario L6W 3R1
(905) 456-1000
(905) 456-1924


