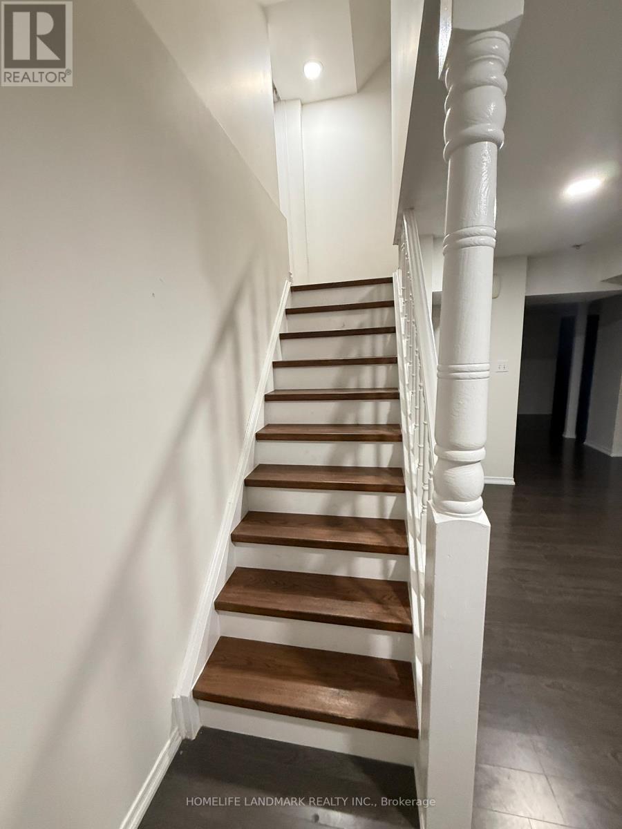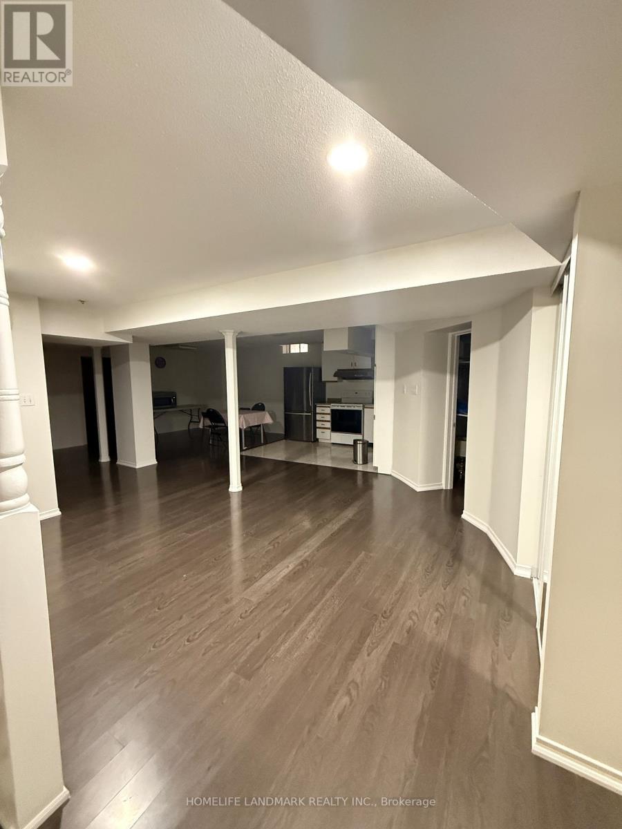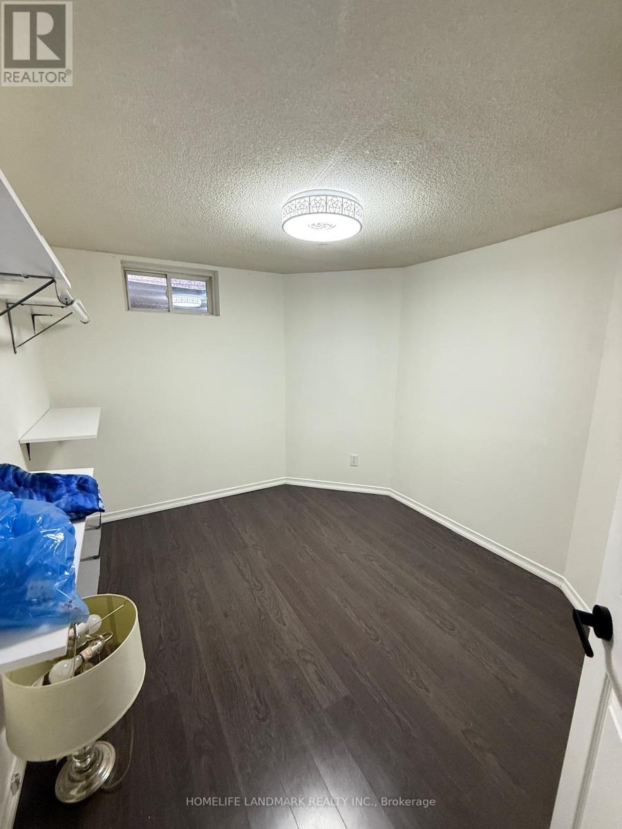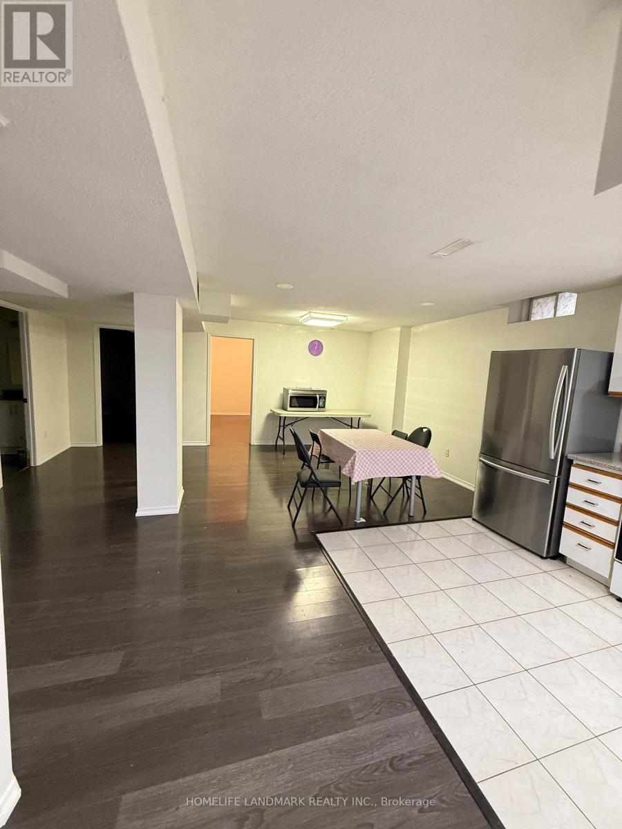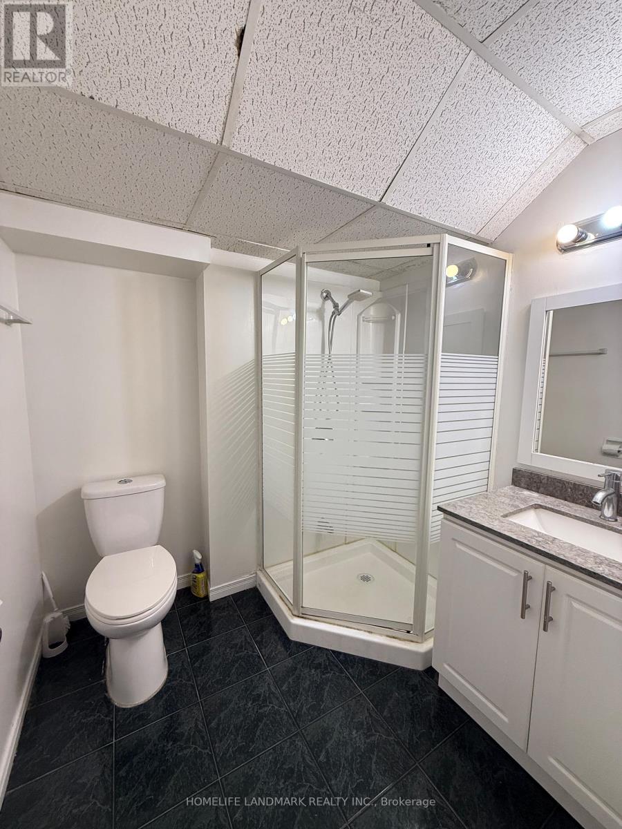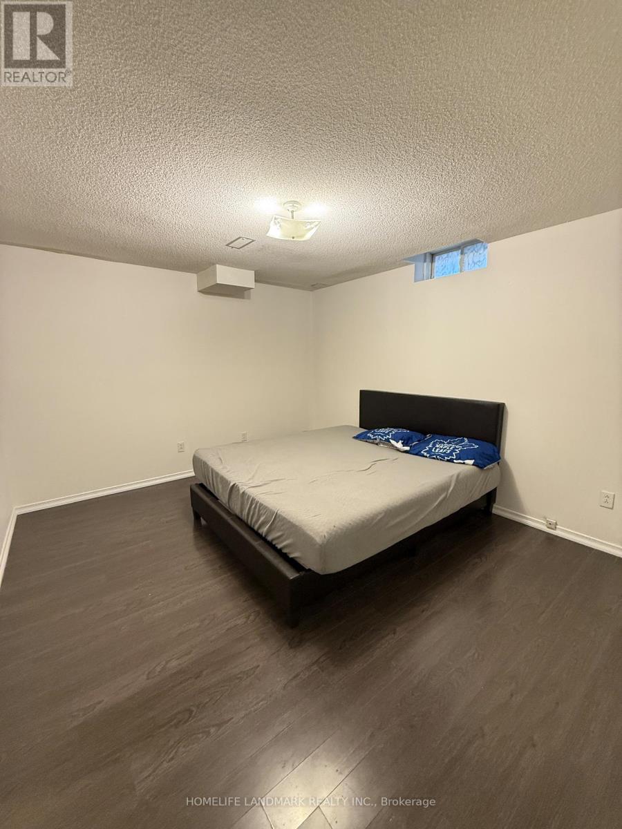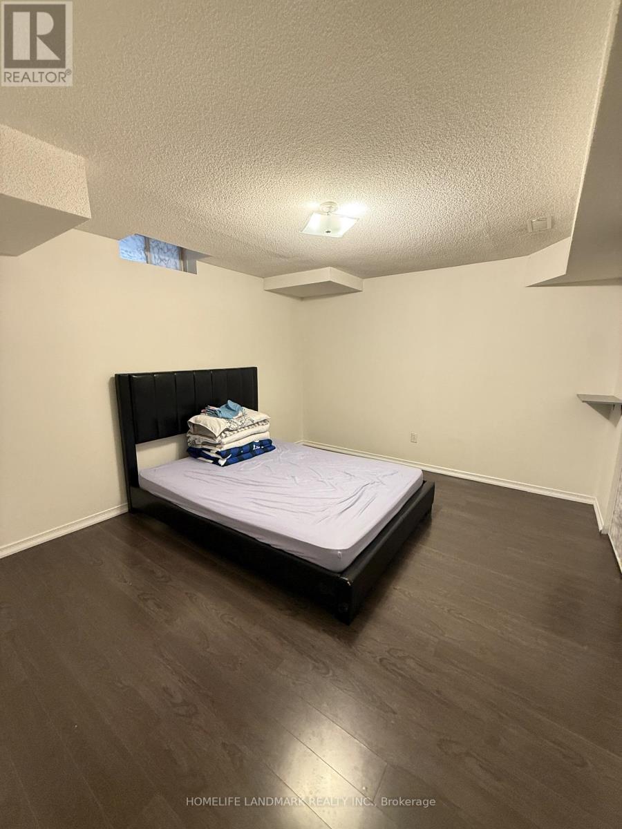5932 Hemingway Road Mississauga, Ontario L5M 5M1
3 Bedroom
1 Bathroom
1,000 - 1,199 ft2
Central Air Conditioning
Forced Air
$1,600 Monthly
Basement level only, Open and Spacious concept, 2 Bedroom with 1 Bath, Own Laundry Area and Kitchen plus 1 Parking , 1 Small Storage Room. Perfect place for couples, young professionals .John Fraser School. Hardwood Flr Through Out. (id:24801)
Property Details
| MLS® Number | W12557702 |
| Property Type | Single Family |
| Community Name | Central Erin Mills |
| Amenities Near By | Hospital, Park |
| Community Features | Pets Not Allowed |
| Features | Carpet Free |
| Parking Space Total | 1 |
Building
| Bathroom Total | 1 |
| Bedrooms Above Ground | 2 |
| Bedrooms Below Ground | 1 |
| Bedrooms Total | 3 |
| Age | 16 To 30 Years |
| Basement Development | Finished |
| Basement Features | Separate Entrance |
| Basement Type | N/a, N/a (finished) |
| Cooling Type | Central Air Conditioning |
| Exterior Finish | Brick |
| Flooring Type | Laminate |
| Heating Fuel | Natural Gas |
| Heating Type | Forced Air |
| Stories Total | 2 |
| Size Interior | 1,000 - 1,199 Ft2 |
Parking
| Attached Garage | |
| Garage |
Land
| Acreage | No |
| Land Amenities | Hospital, Park |
| Size Irregular | . |
| Size Total Text | . |
Rooms
| Level | Type | Length | Width | Dimensions |
|---|---|---|---|---|
| Basement | Bedroom 5 | 3.8 m | 3.6 m | 3.8 m x 3.6 m |
| Basement | Bedroom | 3.8 m | 3.5 m | 3.8 m x 3.5 m |
| Basement | Kitchen | 5 m | 4.6 m | 5 m x 4.6 m |
Contact Us
Contact us for more information
Chloe Zhao
Salesperson
Homelife Landmark Realty Inc.
7240 Woodbine Ave Unit 103
Markham, Ontario L3R 1A4
7240 Woodbine Ave Unit 103
Markham, Ontario L3R 1A4
(905) 305-1600
(905) 305-1609
www.homelifelandmark.com/


