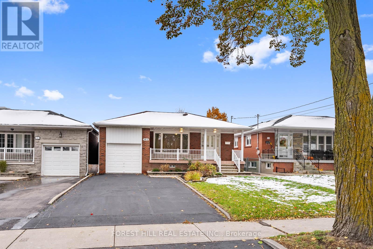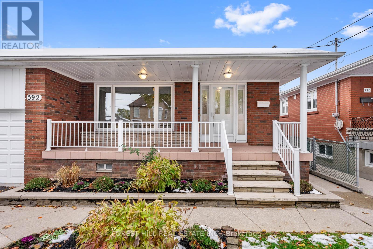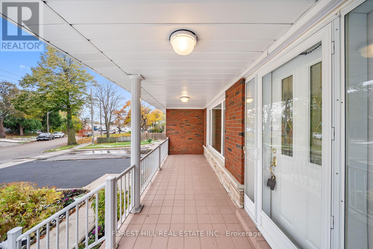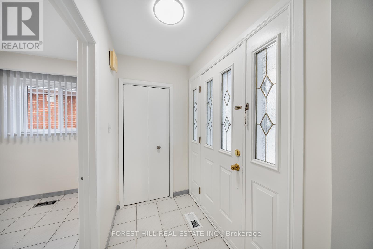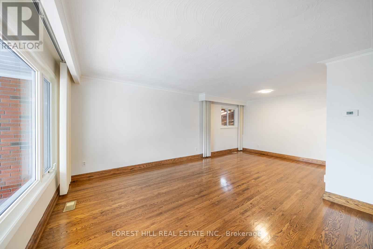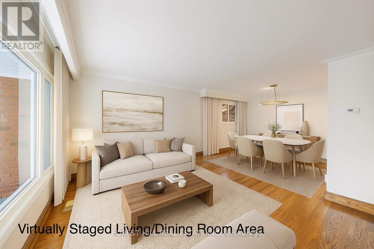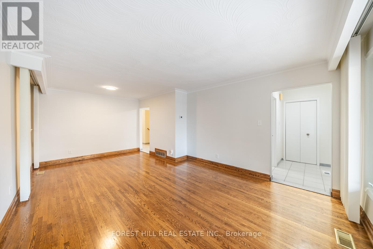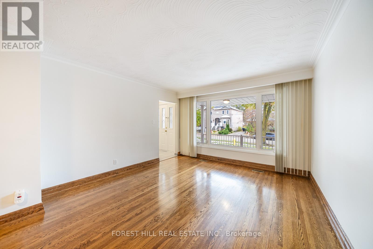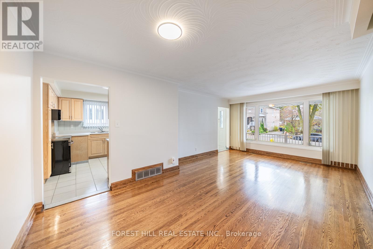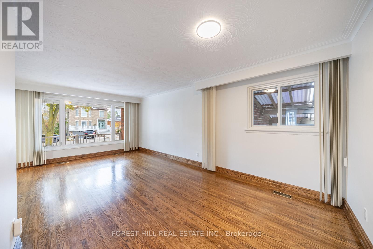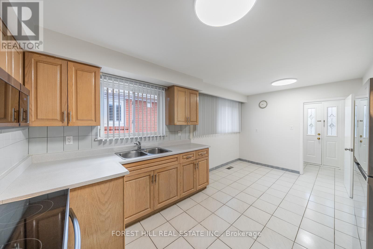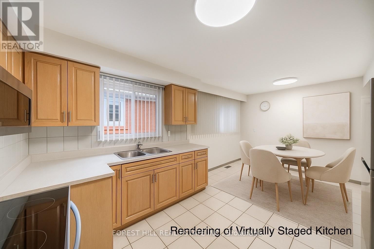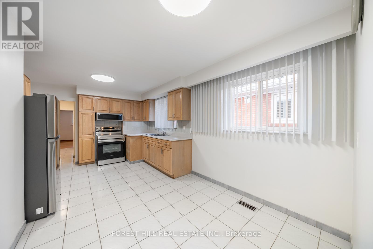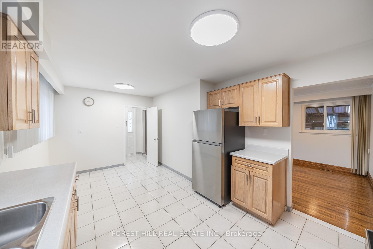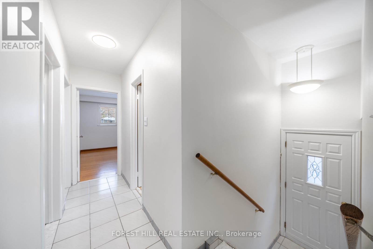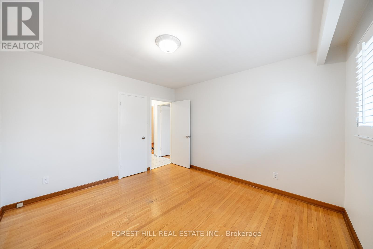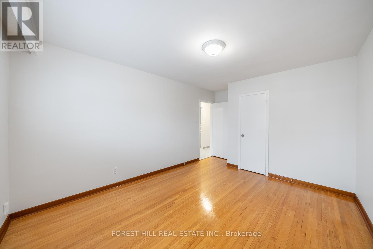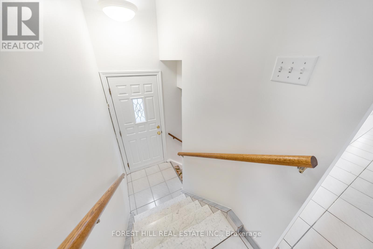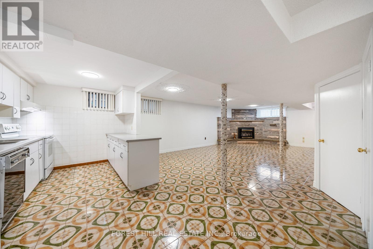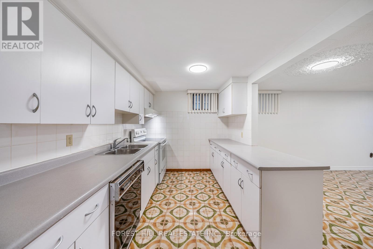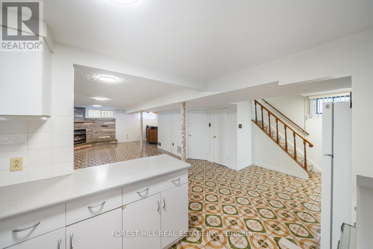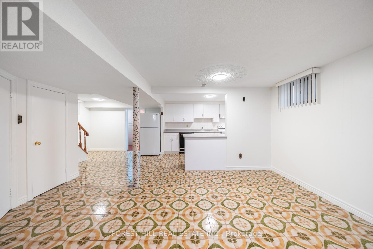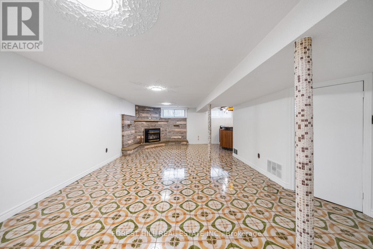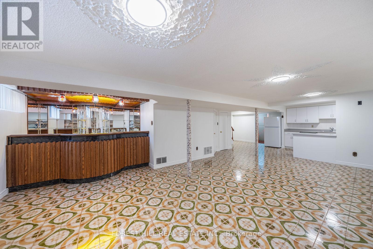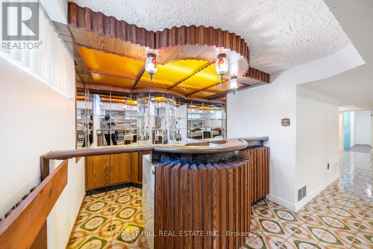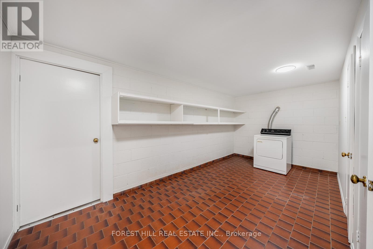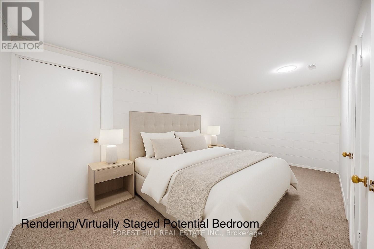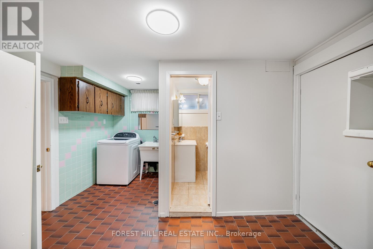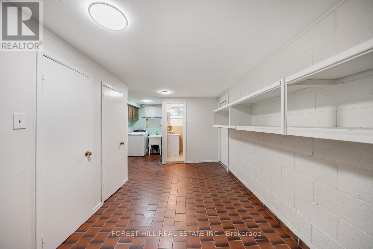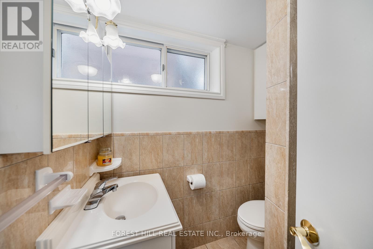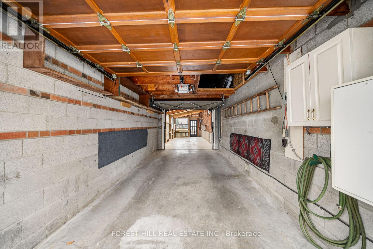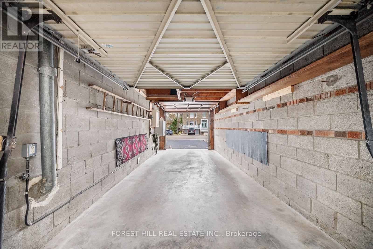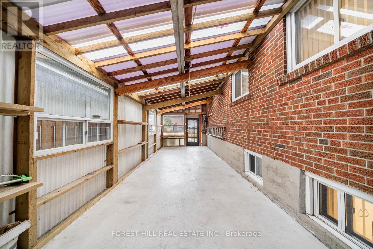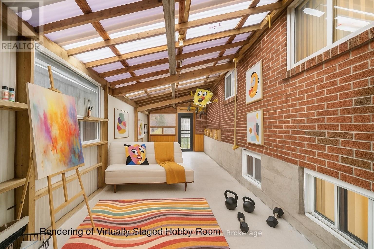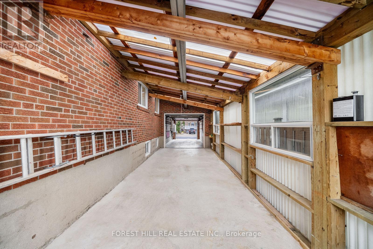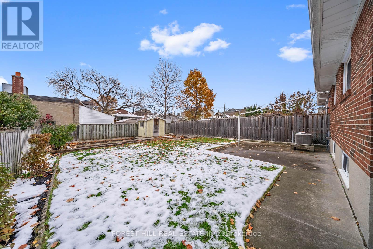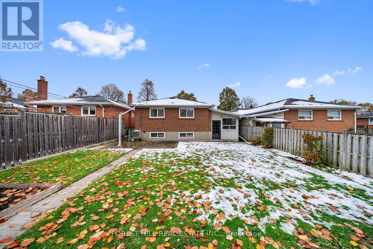592 Glen Park Avenue Toronto, Ontario M5B 2G5
$1,189,000
An impeccably maintained all-brick bungalow in sought-after Yorkdale-Glen Park, this bright and welcoming family home sits on a 40 x 130 ft lot and offers 2,410 sq. ft. of total living space. Beautiful hardwood floors, solid wood kitchen cabinetry, new appliances, and a large family-sized kitchen with a generous eat-in area create the perfect setting for everyday living and gathering around the table. The combined living and dining room is filled with natural light through a large picture window overlooking the front patio and yard, giving the home a warm and inviting feel. Downstairs, you'll find expansive additional living space with beautifully set tile floors, a fully equipped second kitchen, and an open-concept dining and recreation area featuring a gas fireplace and charming curved wood wet bar with mirrored feature wall -ideal for entertaining or family celebrations. With a separate entrance leading to the spacious backyard and patio, this lower level offers excellent in-law or income potential. The built-in 21-ft garage includes an extra 28 feet of bonus space, perfect for a workshop, gym, or hobby area, with convenient direct access to the backyard. This home showcases true pride of ownership and thoughtful care throughout. Located in a vibrant, family-friendly community known for its patisseries, grocers, and restaurants, and just minutes from Yorkdale Mall, design shops, great schools, parks, transit, and major highways. Don't miss this rare opportunity to own a quality all brick home where comfort, versatility, and family have been at the heart of this cherished address. (id:24801)
Open House
This property has open houses!
2:00 pm
Ends at:4:00 pm
Property Details
| MLS® Number | W12545982 |
| Property Type | Single Family |
| Community Name | Yorkdale-Glen Park |
| Equipment Type | Water Heater |
| Features | Carpet Free |
| Parking Space Total | 4 |
| Rental Equipment Type | Water Heater |
Building
| Bathroom Total | 2 |
| Bedrooms Above Ground | 3 |
| Bedrooms Below Ground | 1 |
| Bedrooms Total | 4 |
| Amenities | Fireplace(s) |
| Appliances | Garage Door Opener Remote(s), Water Heater, Dishwasher, Dryer, Freezer, Microwave, Oven, Range, Washer, Whirlpool, Window Coverings, Refrigerator |
| Architectural Style | Bungalow |
| Basement Development | Finished |
| Basement Features | Separate Entrance |
| Basement Type | N/a, N/a (finished) |
| Construction Style Attachment | Detached |
| Cooling Type | Central Air Conditioning |
| Exterior Finish | Brick |
| Fireplace Present | Yes |
| Fireplace Total | 1 |
| Flooring Type | Hardwood, Concrete, Tile |
| Foundation Type | Block |
| Heating Fuel | Natural Gas |
| Heating Type | Forced Air |
| Stories Total | 1 |
| Size Interior | 1,100 - 1,500 Ft2 |
| Type | House |
| Utility Water | Municipal Water |
Parking
| Garage |
Land
| Acreage | No |
| Sewer | Sanitary Sewer |
| Size Depth | 130 Ft |
| Size Frontage | 40 Ft |
| Size Irregular | 40 X 130 Ft |
| Size Total Text | 40 X 130 Ft |
Rooms
| Level | Type | Length | Width | Dimensions |
|---|---|---|---|---|
| Lower Level | Bedroom 4 | 2.57 m | 5.08 m | 2.57 m x 5.08 m |
| Lower Level | Other | 1.6 m | 6.76 m | 1.6 m x 6.76 m |
| Lower Level | Recreational, Games Room | 4.65 m | 4.37 m | 4.65 m x 4.37 m |
| Lower Level | Dining Room | 3.05 m | 4.37 m | 3.05 m x 4.37 m |
| Lower Level | Kitchen | 2.44 m | 4.04 m | 2.44 m x 4.04 m |
| Main Level | Living Room | 3.78 m | 3.84 m | 3.78 m x 3.84 m |
| Main Level | Dining Room | 2.67 m | 3.3 m | 2.67 m x 3.3 m |
| Main Level | Kitchen | 2.82 m | 3.3 m | 2.82 m x 3.3 m |
| Main Level | Eating Area | 2.57 m | 2.74 m | 2.57 m x 2.74 m |
| Main Level | Primary Bedroom | 4.01 m | 3.3 m | 4.01 m x 3.3 m |
| Main Level | Bedroom 2 | 3.71 m | 3.3 m | 3.71 m x 3.3 m |
| Main Level | Bedroom 3 | 2.74 m | 3.3 m | 2.74 m x 3.3 m |
Contact Us
Contact us for more information
Alan Feldberg
Salesperson
www.feldbergteam.com/
1911 Avenue Road
Toronto, Ontario M5M 3Z9
(416) 785-1500
(416) 785-8100
www.foresthillcentral.com
Raquel Feldberg
Salesperson
feldbergteam.com/
1911 Avenue Road
Toronto, Ontario M5M 3Z9
(416) 785-1500
(416) 785-8100
www.foresthillcentral.com


