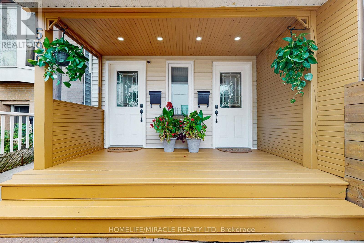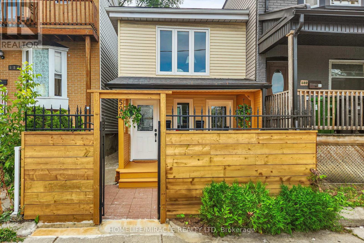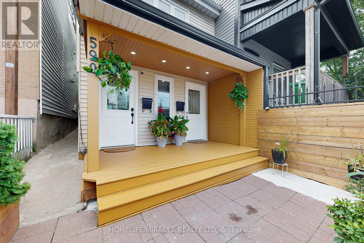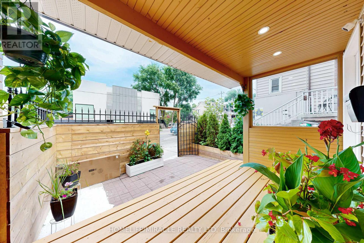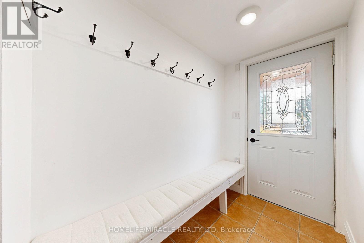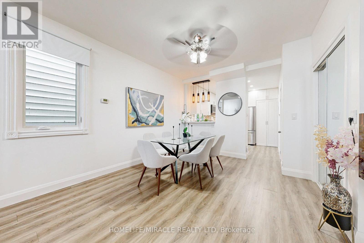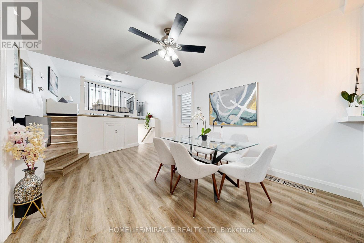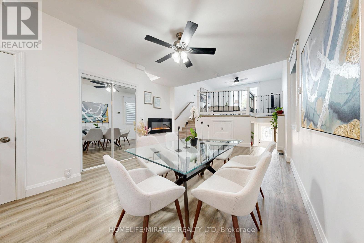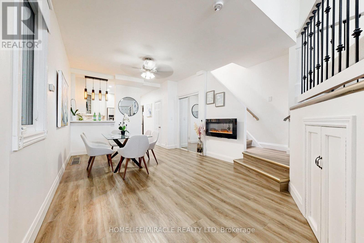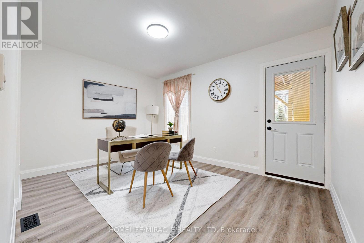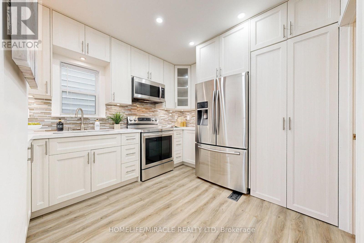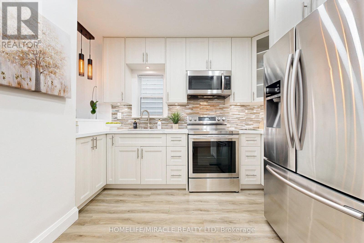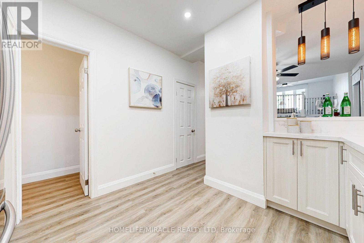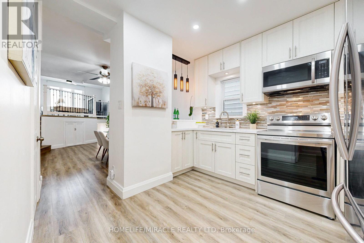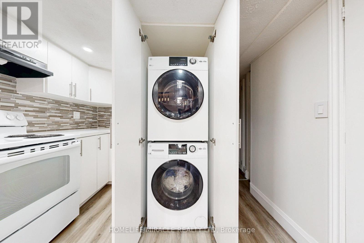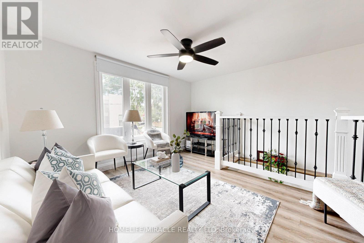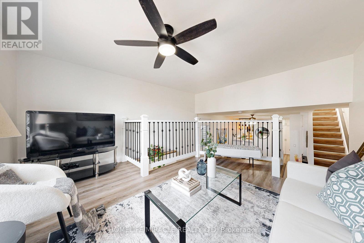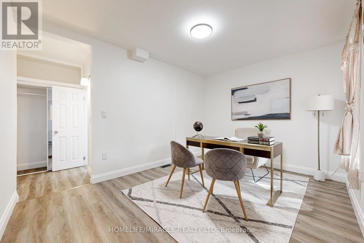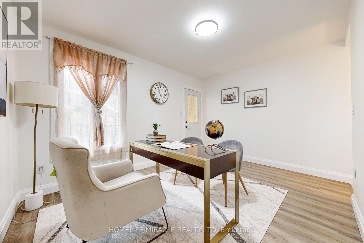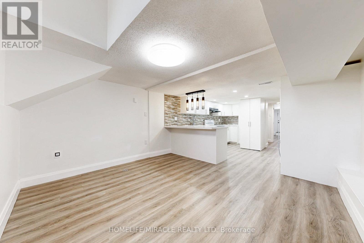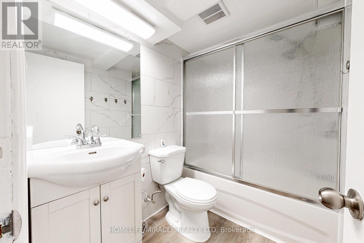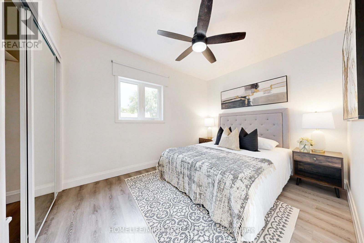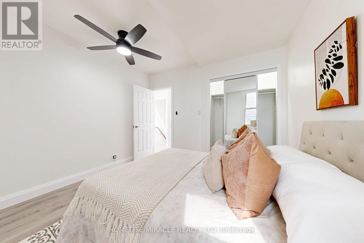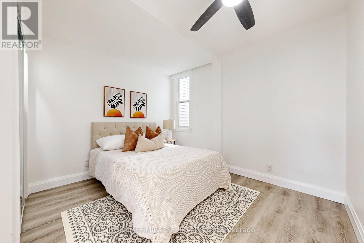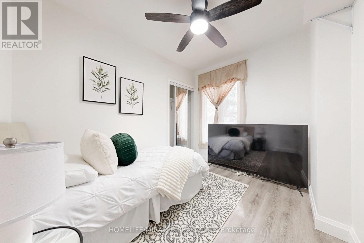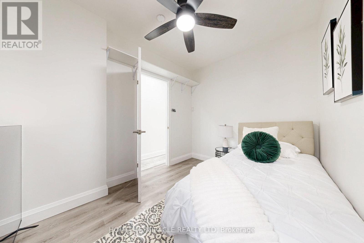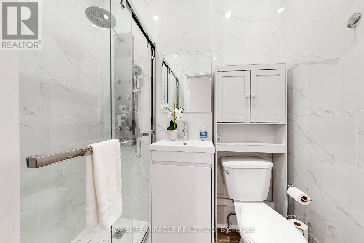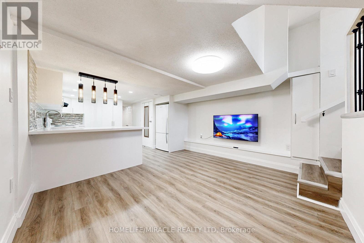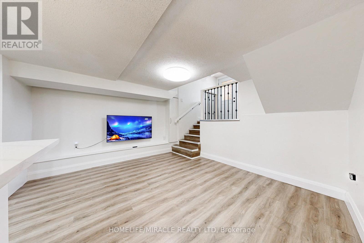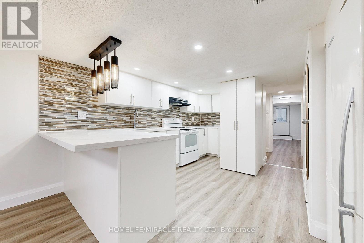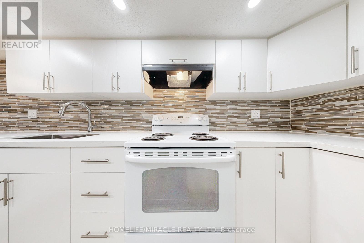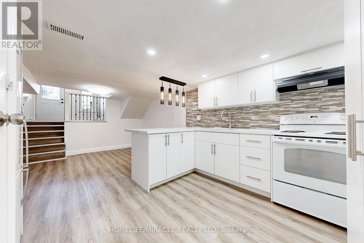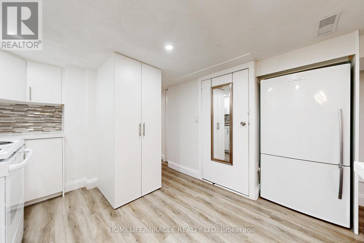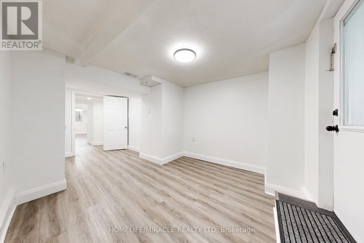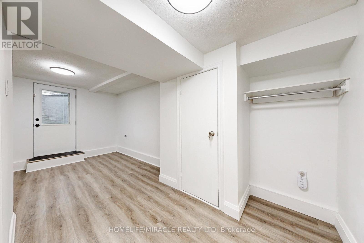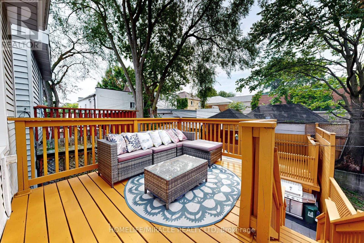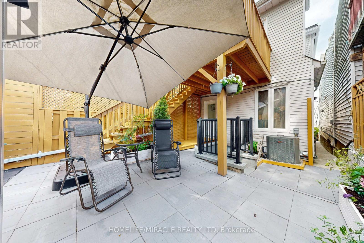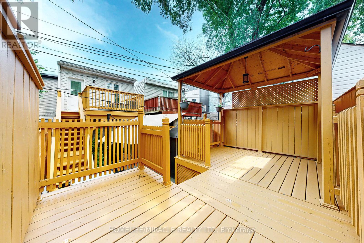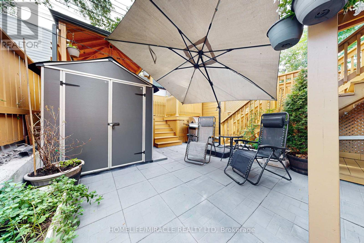590 Jones Avenue Avenue Toronto, Ontario M4J 3H3
$1,199,999
Welcome To This Beautifully DUPLEX - Renovated Semi Detached Home In The Heart Of Toronto's Beloved Blake-Jones Community With Approx. 1800sq ft Living Space ( Inc. Basement), True Urban Oasis Blending Timeless Elegance With Modern Charm. This Spacious 4+1 Bedroom Residence Features A Stunning Chefs Kitchen Complete With Granite Countertops And A Breakfast Bar, Perfect For Everyday Living And Entertaining. The Main Floor Offers Distinct Living And Dining Areas, Enhanced By A Cozy Electric Fireplace, Along With A Versatile Rear Bedroom Or Office Space & A Stylishly Updated 4-Piece Bath. Upstairs, One Finds Three Generous Sized Bedrooms And A Bright Family Bathroom, Accented By A Skylight That Fills The Space With Natural Light. Enjoy Seamless Indoor-Outdoor Living With Two Private Decks-- Pergola-Covered Area Ideal For Relaxing Or Entertaining Guests. The Fully Finished Basement Apartment, Featuring A Sleek Kitchen With Quartz Countertops, a spacious living area, & A Separate Entrance, Offers Excellent Income Potential Or An Ideal Setup For Airbnb. Don't Miss The Opportunity To Own This Truly Exceptional Home In One Of The City's Most Sought-After Neighbourhoods! 5 Mins to Donland Subway and Close to Community Centre-, Schools- (id:24801)
Property Details
| MLS® Number | E12383796 |
| Property Type | Single Family |
| Neigbourhood | East York |
| Community Name | Blake-Jones |
| Features | Carpet Free |
Building
| Bathroom Total | 3 |
| Bedrooms Above Ground | 4 |
| Bedrooms Below Ground | 1 |
| Bedrooms Total | 5 |
| Appliances | Dryer, Stove, Washer, Refrigerator |
| Basement Features | Apartment In Basement, Walk Out |
| Basement Type | N/a |
| Construction Style Attachment | Semi-detached |
| Cooling Type | Central Air Conditioning |
| Exterior Finish | Brick, Aluminum Siding |
| Fireplace Present | Yes |
| Flooring Type | Vinyl |
| Foundation Type | Concrete |
| Heating Fuel | Natural Gas |
| Heating Type | Forced Air |
| Stories Total | 2 |
| Size Interior | 1,100 - 1,500 Ft2 |
| Type | House |
| Utility Water | Municipal Water |
Parking
| No Garage |
Land
| Acreage | No |
| Sewer | Sanitary Sewer |
| Size Depth | 99 Ft |
| Size Frontage | 17 Ft |
| Size Irregular | 17 X 99 Ft |
| Size Total Text | 17 X 99 Ft |
Rooms
| Level | Type | Length | Width | Dimensions |
|---|---|---|---|---|
| Second Level | Primary Bedroom | 3.06 m | 3.1 m | 3.06 m x 3.1 m |
| Second Level | Bedroom 3 | 3.02 m | 3.3 m | 3.02 m x 3.3 m |
| Second Level | Bedroom 4 | 3.16 m | 2.46 m | 3.16 m x 2.46 m |
| Basement | Bedroom | 3.14 m | 3.27 m | 3.14 m x 3.27 m |
| Basement | Foyer | 2.1 m | 2.19 m | 2.1 m x 2.19 m |
| Basement | Living Room | 3.08 m | 3.84 m | 3.08 m x 3.84 m |
| Ground Level | Living Room | 4.42 m | 5.6 m | 4.42 m x 5.6 m |
| Ground Level | Dining Room | 4.42 m | 5.6 m | 4.42 m x 5.6 m |
| Ground Level | Kitchen | 3.26 m | 3.01 m | 3.26 m x 3.01 m |
| Ground Level | Family Room | 4.05 m | 4 m | 4.05 m x 4 m |
| Ground Level | Bedroom | 4.18 m | 3.13 m | 4.18 m x 3.13 m |
https://www.realtor.ca/real-estate/28819969/590-jones-avenue-avenue-toronto-blake-jones-blake-jones
Contact Us
Contact us for more information
Mahmood Hashmat Sheikh
Salesperson
22 Slan Avenue
Toronto, Ontario M1G 3B2
(416) 289-3000
(416) 289-3008


