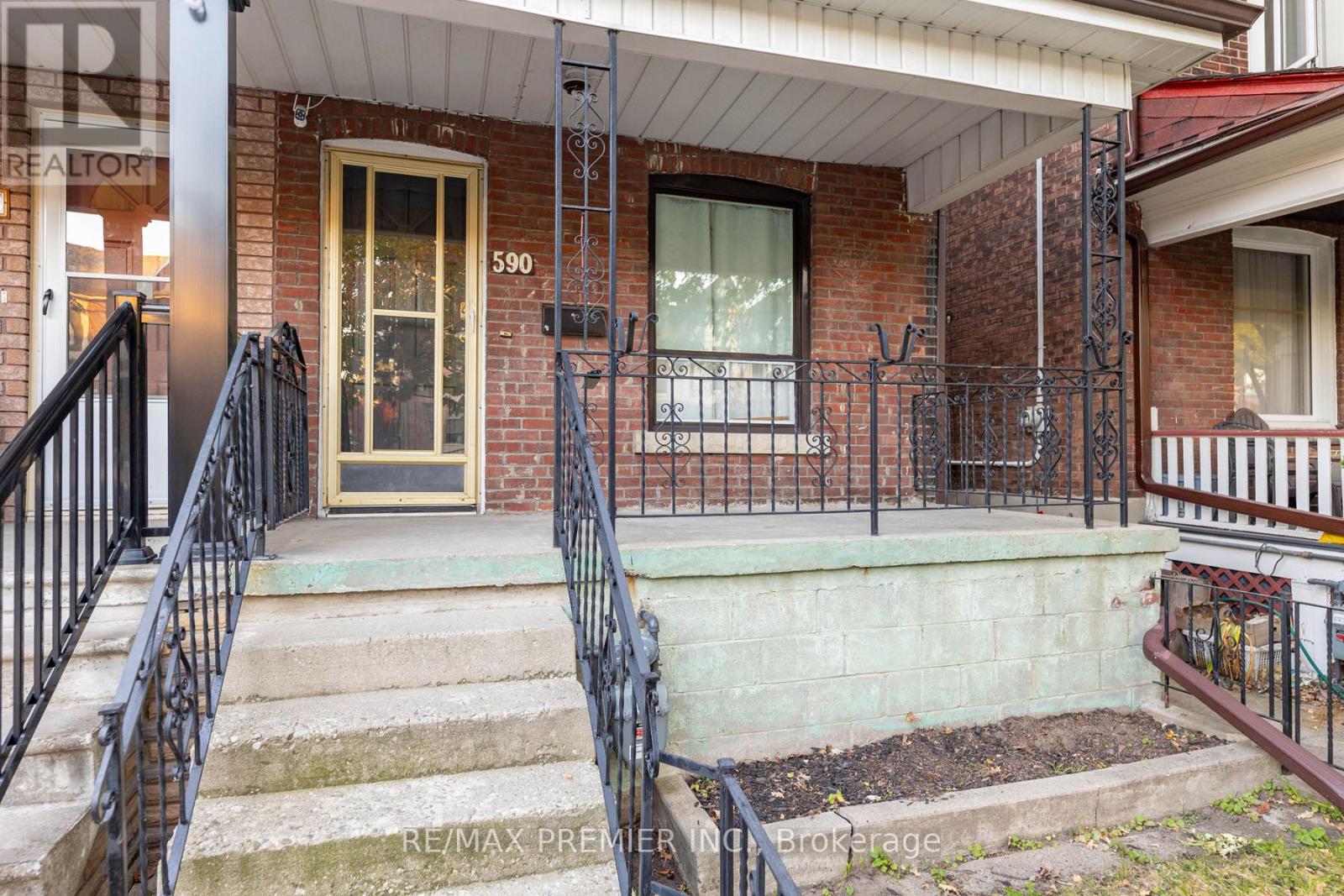590 Gladstone Avenue Toronto, Ontario M6H 3J2
3 Bedroom
3 Bathroom
Central Air Conditioning
Forced Air
$3,600 Monthly
Charming 3- Bedroom Semi- Detached home in Dovercourt Village Beautifully updated main floor featuring a new kitchen with brand new kitchen with brand new stainless steel appliances, quartz countertops, backsplash and pantry. Stylish vinyl flooring throughout main. Spacious sunroom with skylight and walk-out to the backyard. Convenient main floor 4 piece bathroom. Steps to parks, transit, and the vibrant shops of Bloor Street. A must see in the heart of Dovercourt. **** EXTRAS **** Stove, Fridge, washer, dryer, dishwasher, window coverings (id:24801)
Property Details
| MLS® Number | W9505963 |
| Property Type | Single Family |
| Community Name | Dovercourt-Wallace Emerson-Junction |
| AmenitiesNearBy | Park, Place Of Worship, Public Transit, Schools |
| Features | Carpet Free |
Building
| BathroomTotal | 3 |
| BedroomsAboveGround | 3 |
| BedroomsTotal | 3 |
| BasementType | Full |
| ConstructionStyleAttachment | Semi-detached |
| CoolingType | Central Air Conditioning |
| ExteriorFinish | Brick |
| FlooringType | Vinyl, Parquet |
| FoundationType | Concrete |
| HeatingFuel | Natural Gas |
| HeatingType | Forced Air |
| StoriesTotal | 2 |
| Type | House |
| UtilityWater | Municipal Water |
Land
| Acreage | No |
| LandAmenities | Park, Place Of Worship, Public Transit, Schools |
| Sewer | Sanitary Sewer |
| SizeDepth | 138 Ft |
| SizeFrontage | 18 Ft ,5 In |
| SizeIrregular | 18.42 X 138 Ft |
| SizeTotalText | 18.42 X 138 Ft |
Rooms
| Level | Type | Length | Width | Dimensions |
|---|---|---|---|---|
| Second Level | Primary Bedroom | 4.02 m | 4.36 m | 4.02 m x 4.36 m |
| Second Level | Bedroom | 2.25 m | 3.32 m | 2.25 m x 3.32 m |
| Second Level | Bedroom | 2.16 m | 3.69 m | 2.16 m x 3.69 m |
| Basement | Recreational, Games Room | 3.84 m | 9.48 m | 3.84 m x 9.48 m |
| Main Level | Living Room | 2.8 m | 3.38 m | 2.8 m x 3.38 m |
| Main Level | Dining Room | 3.99 m | 3.17 m | 3.99 m x 3.17 m |
| Main Level | Kitchen | 3.93 m | 3.54 m | 3.93 m x 3.54 m |
| Main Level | Sunroom | 1.86 m | 3.99 m | 1.86 m x 3.99 m |
Interested?
Contact us for more information
Sandy Szewczyk
Salesperson
Royal LePage Real Estate Professionals
8551 Weston Road #4
Vaughan, Ontario L4L 9R4
8551 Weston Road #4
Vaughan, Ontario L4L 9R4























