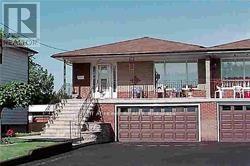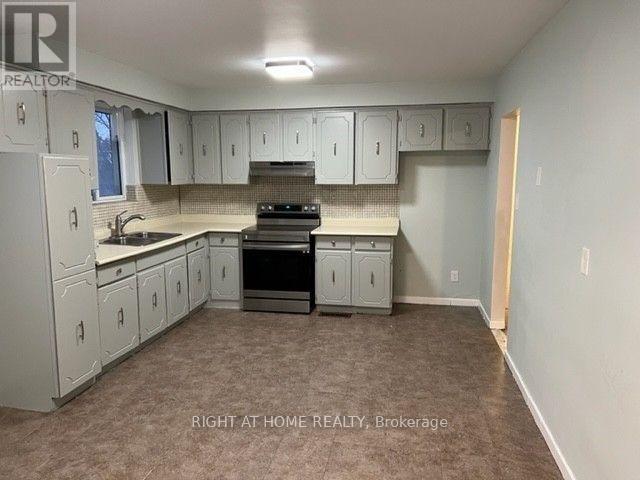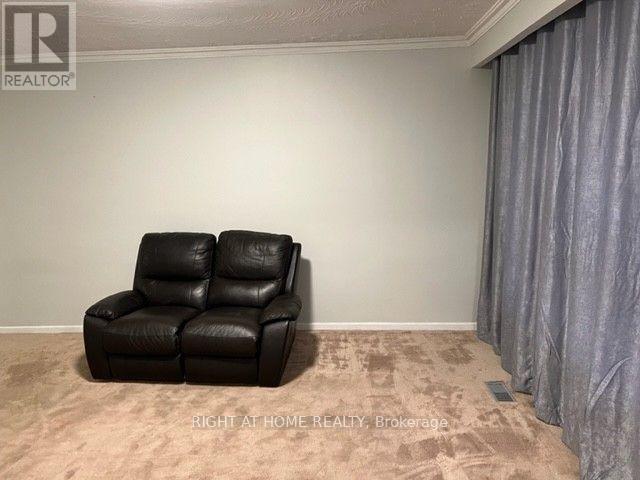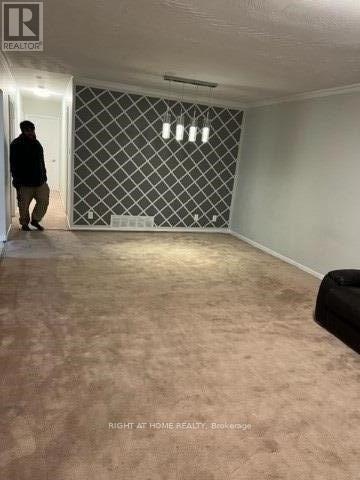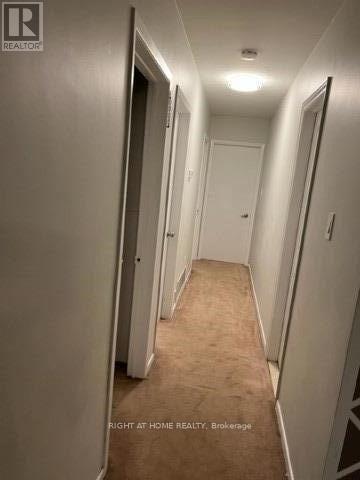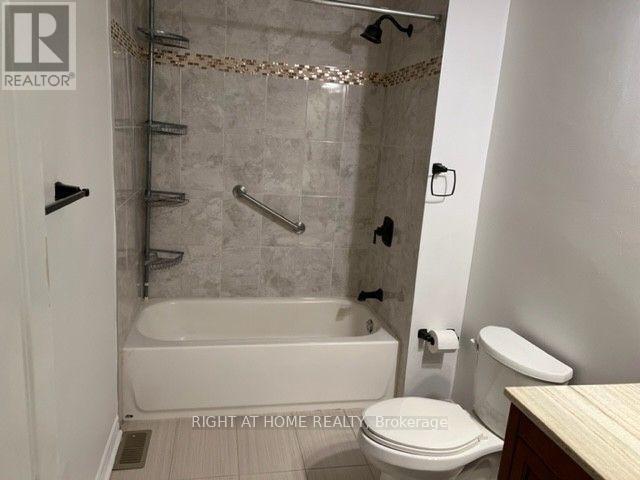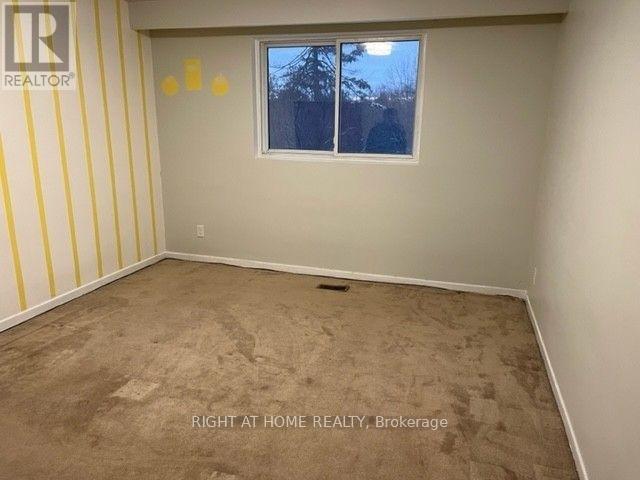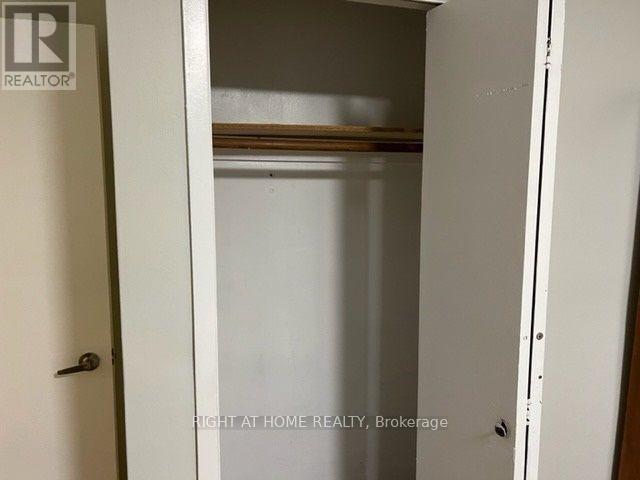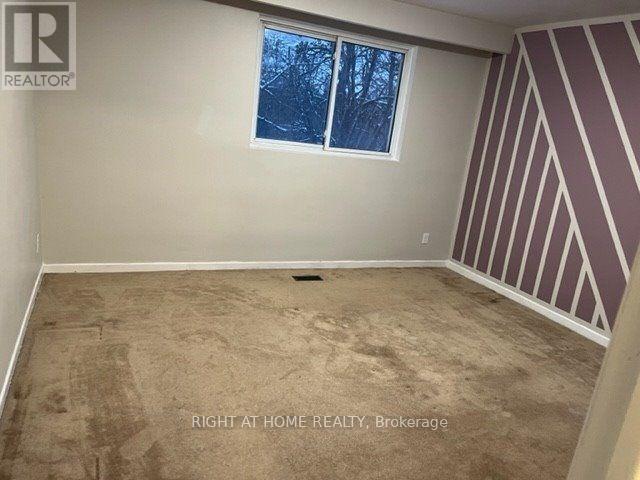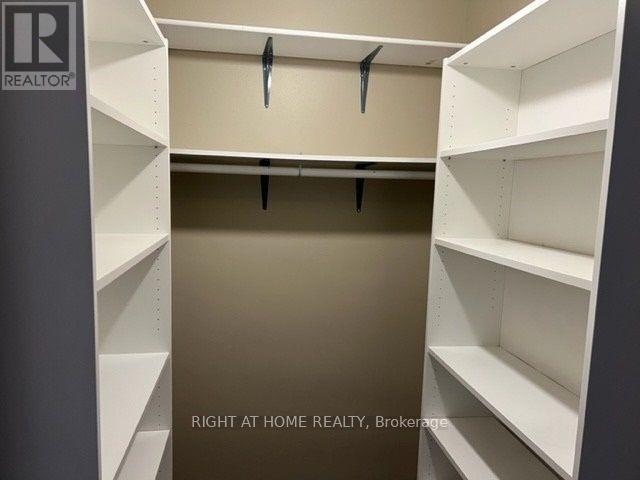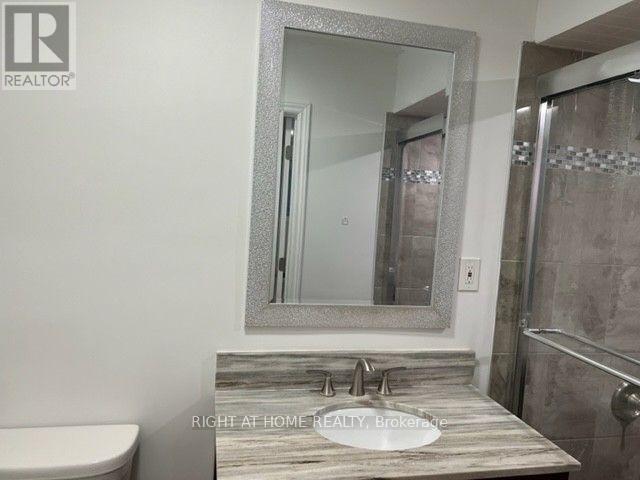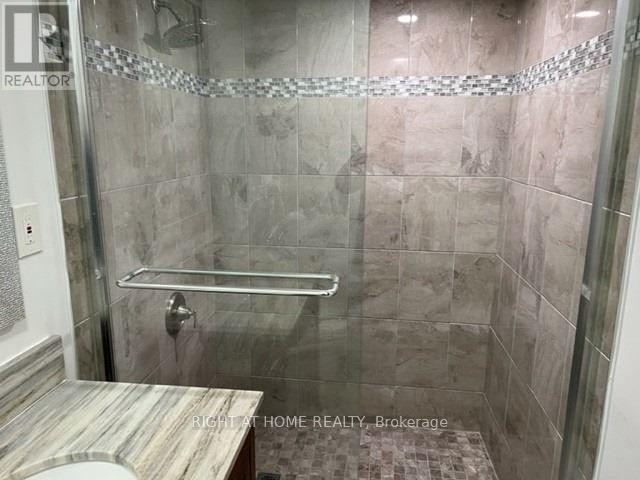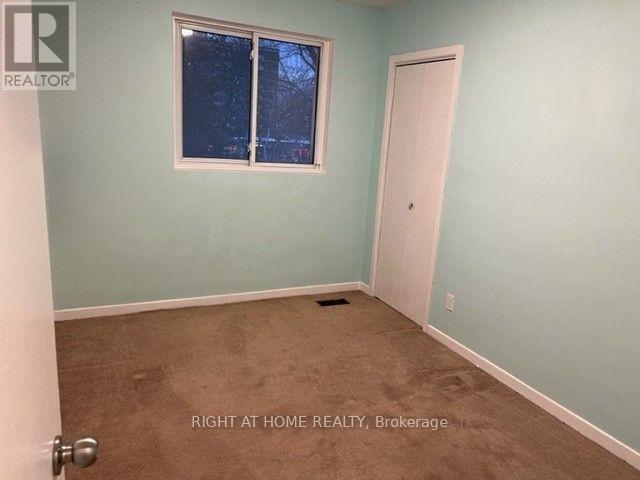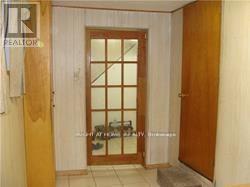590 Birchmount Road Toronto, Ontario M1K 1P9
4 Bedroom
3 Bathroom
1,500 - 2,000 ft2
Raised Bungalow
Central Air Conditioning
Forced Air
$1,100,000
Bright And Spacious Semi detached, Raised-Bungalow On Premium Lot (Lot Depth Over 200 Ft), Backing Onto St.Clair Ravine And Green Area. Walk-Out Basement Plus Separate Entrance Plus Garage Entrance, Double Garage With Long Driveway, Well Maintained, Professionally Landscaped Backyard, Freshly Painted, Hardwood Under Broadloom, Live, Buy For Investment Or Decorate To Your Taste, Steps To Ttc, Warden Station, Schools, Park And Other AmmenitiesBrokerage Remarks (id:24801)
Property Details
| MLS® Number | E12447005 |
| Property Type | Single Family |
| Community Name | Clairlea-Birchmount |
| Equipment Type | Water Heater |
| Parking Space Total | 6 |
| Rental Equipment Type | Water Heater |
Building
| Bathroom Total | 3 |
| Bedrooms Above Ground | 3 |
| Bedrooms Below Ground | 1 |
| Bedrooms Total | 4 |
| Appliances | All |
| Architectural Style | Raised Bungalow |
| Basement Features | Apartment In Basement |
| Basement Type | N/a |
| Construction Style Attachment | Semi-detached |
| Cooling Type | Central Air Conditioning |
| Exterior Finish | Brick |
| Foundation Type | Concrete |
| Heating Fuel | Natural Gas |
| Heating Type | Forced Air |
| Stories Total | 1 |
| Size Interior | 1,500 - 2,000 Ft2 |
| Type | House |
| Utility Water | Municipal Water |
Parking
| Garage |
Land
| Acreage | No |
| Sewer | Sanitary Sewer |
| Size Depth | 202 Ft |
| Size Frontage | 32 Ft ,10 In |
| Size Irregular | 32.9 X 202 Ft |
| Size Total Text | 32.9 X 202 Ft |
Rooms
| Level | Type | Length | Width | Dimensions |
|---|---|---|---|---|
| Basement | Bedroom | 6.1 m | 3.9 m | 6.1 m x 3.9 m |
| Basement | Living Room | 7.7 m | 4.03 m | 7.7 m x 4.03 m |
| Basement | Laundry Room | 2.3 m | 3.2 m | 2.3 m x 3.2 m |
| Basement | Office | 4.52 m | 2 m | 4.52 m x 2 m |
| Main Level | Family Room | 6.87 m | 4.06 m | 6.87 m x 4.06 m |
| Main Level | Kitchen | 3.65 m | 5.19 m | 3.65 m x 5.19 m |
| Main Level | Bedroom | 5.4 m | 4.06 m | 5.4 m x 4.06 m |
| Main Level | Bedroom 2 | 5.03 m | 3.65 m | 5.03 m x 3.65 m |
| Main Level | Bedroom 3 | 3.65 m | 2.59 m | 3.65 m x 2.59 m |
| Main Level | Dining Room | 3.65 m | 5.19 m | 3.65 m x 5.19 m |
Contact Us
Contact us for more information
Ash Choudhry
Salesperson
(647) 832-0557
www.ashrealtor.ca/
ashconnect23@gmail.com/
ashconnect23@gmail.com/
Right At Home Realty
242 King Street East #1
Oshawa, Ontario L1H 1C7
242 King Street East #1
Oshawa, Ontario L1H 1C7
(905) 665-2500


